Kitchen with Raised-panel Cabinets and Stone Slab Splashback Design Ideas
Refine by:
Budget
Sort by:Popular Today
121 - 140 of 7,419 photos
Item 1 of 3
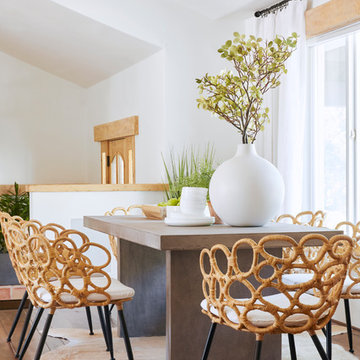
Breakfast nook with concrete table
Inspiration for a large mediterranean open plan kitchen in Phoenix with a single-bowl sink, raised-panel cabinets, white cabinets, quartz benchtops, white splashback, stone slab splashback, stainless steel appliances, dark hardwood floors, with island, brown floor and white benchtop.
Inspiration for a large mediterranean open plan kitchen in Phoenix with a single-bowl sink, raised-panel cabinets, white cabinets, quartz benchtops, white splashback, stone slab splashback, stainless steel appliances, dark hardwood floors, with island, brown floor and white benchtop.
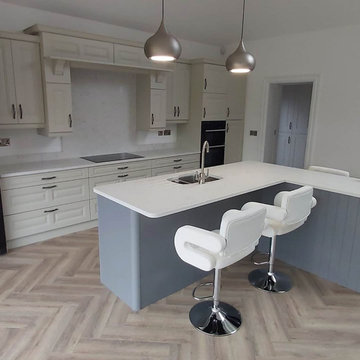
Stone Raised Panel Kitchen
Island Dust Grey Raised Panel T&G Side Panels
Photo of a mid-sized traditional l-shaped eat-in kitchen in Dublin with an undermount sink, raised-panel cabinets, grey cabinets, quartz benchtops, white splashback, stone slab splashback, stainless steel appliances, laminate floors, with island, grey floor and white benchtop.
Photo of a mid-sized traditional l-shaped eat-in kitchen in Dublin with an undermount sink, raised-panel cabinets, grey cabinets, quartz benchtops, white splashback, stone slab splashback, stainless steel appliances, laminate floors, with island, grey floor and white benchtop.
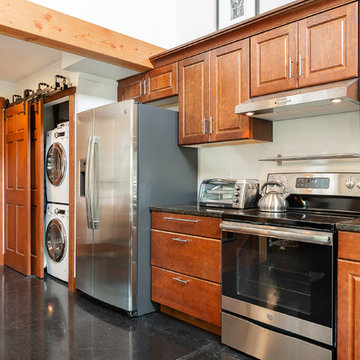
Winner of Department of Energy's 2019 Housing Innovation Awards. This detached accessory dwelling unit (DADU) in the Greenlake neighborhood of Seattle is the perfect little getaway. With high ceilings, an open staircase looking down at the living space, and a yard surrounded by greenery, you feel as if you're in a garden cottage in the middle of the city. This detached accessory dwelling unit (DADU) in the Greenlake neighborhood of Seattle is the perfect little getaway. With high ceilings, an open staircase looking down at the living space, and a yard surrounded by greenery, you feel as if you're in a garden cottage in the middle of the city.
Photography by Robert Brittingham
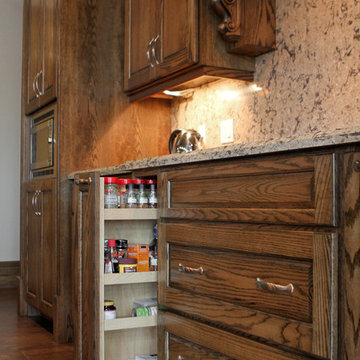
Mid-sized country l-shaped open plan kitchen in Toronto with an undermount sink, raised-panel cabinets, medium wood cabinets, granite benchtops, multi-coloured splashback, stone slab splashback, stainless steel appliances, medium hardwood floors and with island.
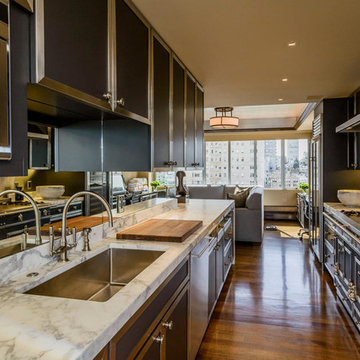
Photo of a large contemporary galley eat-in kitchen in San Francisco with an undermount sink, raised-panel cabinets, black cabinets, marble benchtops, white splashback, stone slab splashback, stainless steel appliances, medium hardwood floors and no island.
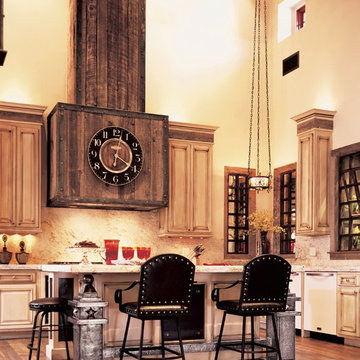
Design ideas for a large l-shaped eat-in kitchen in Phoenix with raised-panel cabinets, distressed cabinets, solid surface benchtops, beige splashback, stone slab splashback, white appliances, medium hardwood floors and with island.
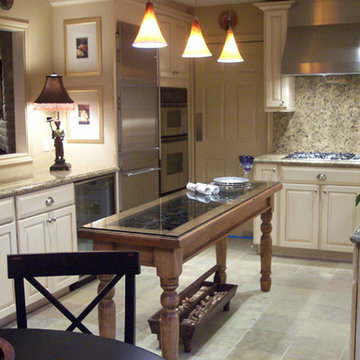
A 1960's bungalow with the original plywood kitchen, did not meet the needs of a Louisiana professional who wanted a country-house inspired kitchen. The result is an intimate kitchen open to the family room, with an antique Mexican table repurposed as the island.
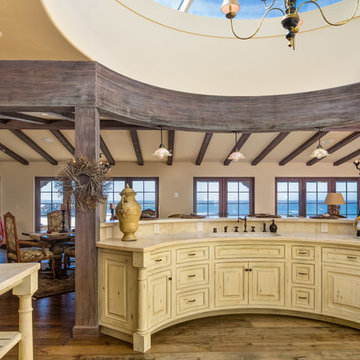
This is an example of an expansive mediterranean open plan kitchen in Other with an undermount sink, raised-panel cabinets, limestone benchtops, beige splashback, stone slab splashback, medium hardwood floors and light wood cabinets.
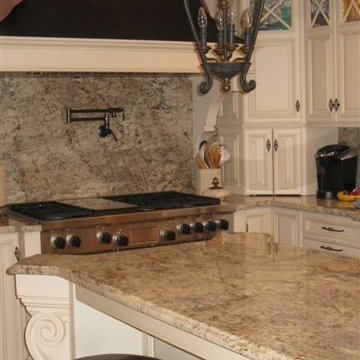
Typhoon Bordeaux granite countertops & full height slab backsplash with an Ogee edge on the island.
This is an example of a mid-sized traditional l-shaped kitchen in Philadelphia with raised-panel cabinets, white cabinets, granite benchtops, multi-coloured splashback, stone slab splashback and stainless steel appliances.
This is an example of a mid-sized traditional l-shaped kitchen in Philadelphia with raised-panel cabinets, white cabinets, granite benchtops, multi-coloured splashback, stone slab splashback and stainless steel appliances.
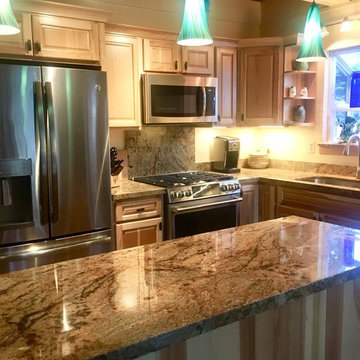
Photo of a mid-sized traditional l-shaped kitchen in Other with an undermount sink, raised-panel cabinets, light wood cabinets, granite benchtops, stone slab splashback, stainless steel appliances, medium hardwood floors, with island, brown floor and multi-coloured benchtop.
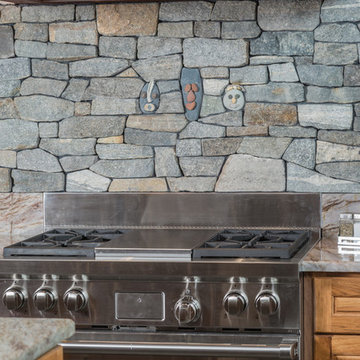
DMD Photography
Featuring Dura Supreme Cabinetry
Large country l-shaped open plan kitchen in Other with an undermount sink, raised-panel cabinets, medium wood cabinets, granite benchtops, multi-coloured splashback, stone slab splashback, panelled appliances, concrete floors and with island.
Large country l-shaped open plan kitchen in Other with an undermount sink, raised-panel cabinets, medium wood cabinets, granite benchtops, multi-coloured splashback, stone slab splashback, panelled appliances, concrete floors and with island.
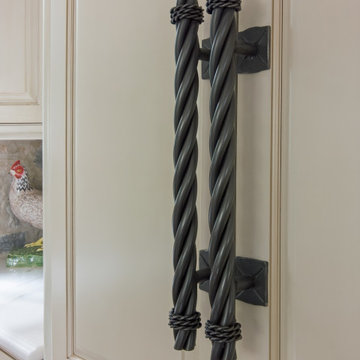
THE SETUP
Imagine how thrilled Diana was when she was approached about designing a kitchen for a client who is an avid traveler and Francophile. ‘French-country’ is a very specific category of traditional design that combines French provincial elegance with rustic comforts. The look draws on soothing hues, antique accents and a wonderful fusion of polished and relic’d finishes.
Her client wanted to feel like she was in the south of France every time she walked into her kitchen. She wanted real honed marble counters, vintage finishes and authentic heavy stone walls like you’d find in a 400-year old château in Les Baux-de-Provence.
Diana’s mission: capture the client’s vision, design it and utilize Drury Design’s sourcing and building expertise to bring it to life.
Design Objectives:
Create the feel of an authentic vintage French-country kitchen
Include natural materials that would have been used in an old French château
Add a second oven
Omit an unused desk area in favor of a large, tall pantry armoire
THE REMODEL
Design Challenges:
Finding real stone for the walls, and the craftsmen to install it
Accommodate for the thickness of the stones
Replicating château beam architecture
Replicating authentic French-country finishes
Find a spot for a new steam oven
Design Solutions:
Source and sort true stone. Utilize veteran craftsmen to apply to the walls using old-world techniques
Furr out interior window casings to adjust for the thicker stone walls
Source true reclaimed beams
Utilize veteran craftsmen for authentic finishes and distressing for the island, tall pantry armoire and stucco hood
Modify the butler’s pantry base cabinet to accommodate the new steam oven
THE RENEWED SPACE
Before we started work on her new French-country kitchen, the homeowner told us the kitchen that came with the house was “not my kitchen.”
“I felt like a stranger,” she told us during the photoshoot. “It wasn’t my color, it wasn’t my texture. It wasn’t my style… I didn’t have my stamp on it.”
And now?
“I love the fact that my family can come in here, wrap their arms around it and feel comfortable,” she said. “It’s like a big hug.”
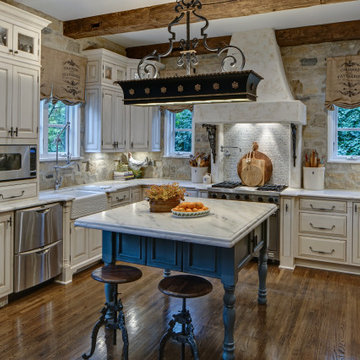
THE SETUP
Imagine how thrilled Diana was when she was approached about designing a kitchen for a client who is an avid traveler and Francophile. ‘French-country’ is a very specific category of traditional design that combines French provincial elegance with rustic comforts. The look draws on soothing hues, antique accents and a wonderful fusion of polished and relic’d finishes.
Her client wanted to feel like she was in the south of France every time she walked into her kitchen. She wanted real honed marble counters, vintage finishes and authentic heavy stone walls like you’d find in a 400-year old château in Les Baux-de-Provence.
Diana’s mission: capture the client’s vision, design it and utilize Drury Design’s sourcing and building expertise to bring it to life.
Design Objectives:
Create the feel of an authentic vintage French-country kitchen
Include natural materials that would have been used in an old French château
Add a second oven
Omit an unused desk area in favor of a large, tall pantry armoire
THE REMODEL
Design Challenges:
Finding real stone for the walls, and the craftsmen to install it
Accommodate for the thickness of the stones
Replicating château beam architecture
Replicating authentic French-country finishes
Find a spot for a new steam oven
Design Solutions:
Source and sort true stone. Utilize veteran craftsmen to apply to the walls using old-world techniques
Furr out interior window casings to adjust for the thicker stone walls
Source true reclaimed beams
Utilize veteran craftsmen for authentic finishes and distressing for the island, tall pantry armoire and stucco hood
Modify the butler’s pantry base cabinet to accommodate the new steam oven
THE RENEWED SPACE
Before we started work on her new French-country kitchen, the homeowner told us the kitchen that came with the house was “not my kitchen.”
“I felt like a stranger,” she told us during the photoshoot. “It wasn’t my color, it wasn’t my texture. It wasn’t my style… I didn’t have my stamp on it.”
And now?
“I love the fact that my family can come in here, wrap their arms around it and feel comfortable,” she said. “It’s like a big hug.”
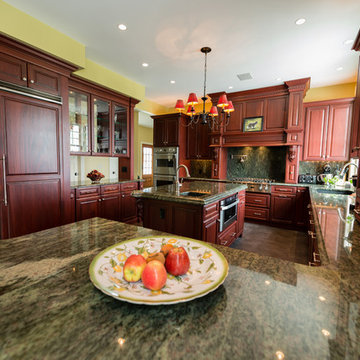
Phil Mello of Big Fish Studio
Photo of an expansive traditional eat-in kitchen in Boston with an undermount sink, raised-panel cabinets, dark wood cabinets, granite benchtops, green splashback, stone slab splashback, panelled appliances, ceramic floors and with island.
Photo of an expansive traditional eat-in kitchen in Boston with an undermount sink, raised-panel cabinets, dark wood cabinets, granite benchtops, green splashback, stone slab splashback, panelled appliances, ceramic floors and with island.
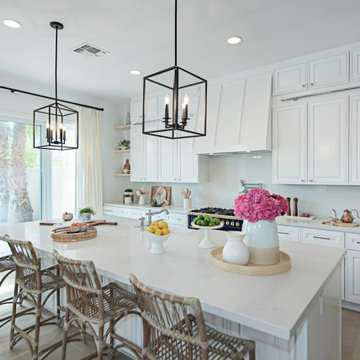
Beach style galley kitchen in Las Vegas with a farmhouse sink, raised-panel cabinets, white cabinets, grey splashback, stone slab splashback, black appliances, medium hardwood floors, with island, brown floor and grey benchtop.
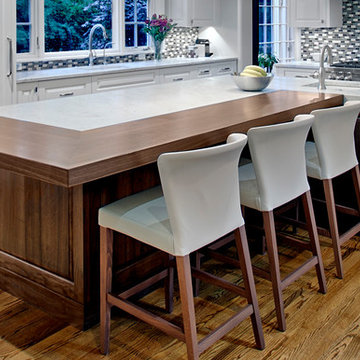
L-shaped Kitchen island with seamless wood and stone counter top. Norman Sizemore-Photographer
Large contemporary kitchen in Chicago with raised-panel cabinets, dark wood cabinets, quartz benchtops, multi-coloured splashback, stone slab splashback, dark hardwood floors and with island.
Large contemporary kitchen in Chicago with raised-panel cabinets, dark wood cabinets, quartz benchtops, multi-coloured splashback, stone slab splashback, dark hardwood floors and with island.
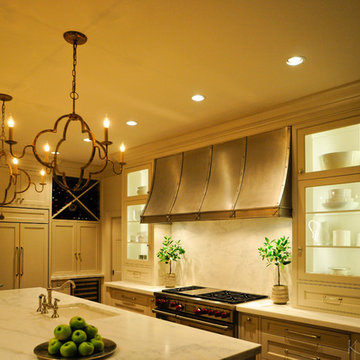
Kevin Johnson worked closely with the homeowner to create exactly what they were looking for in a feature vent hood. Photo Credit: Kevin Johnson
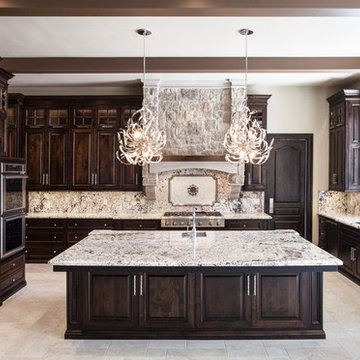
Kat Alves
Photo of a large mediterranean u-shaped open plan kitchen in Sacramento with an undermount sink, raised-panel cabinets, dark wood cabinets, granite benchtops, multi-coloured splashback, stone slab splashback, stainless steel appliances, travertine floors, with island and beige floor.
Photo of a large mediterranean u-shaped open plan kitchen in Sacramento with an undermount sink, raised-panel cabinets, dark wood cabinets, granite benchtops, multi-coloured splashback, stone slab splashback, stainless steel appliances, travertine floors, with island and beige floor.
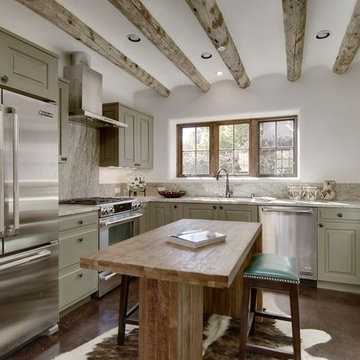
Marshall Elias
Design ideas for a mid-sized country u-shaped separate kitchen in Albuquerque with an undermount sink, raised-panel cabinets, green cabinets, granite benchtops, grey splashback, stone slab splashback, stainless steel appliances, concrete floors, with island and brown floor.
Design ideas for a mid-sized country u-shaped separate kitchen in Albuquerque with an undermount sink, raised-panel cabinets, green cabinets, granite benchtops, grey splashback, stone slab splashback, stainless steel appliances, concrete floors, with island and brown floor.
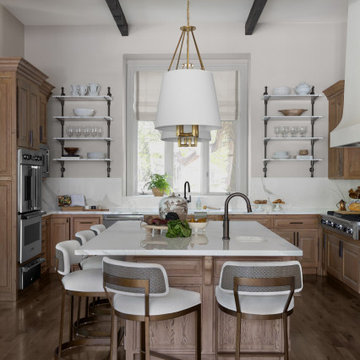
This is an example of a traditional u-shaped kitchen in Austin with an undermount sink, raised-panel cabinets, medium wood cabinets, white splashback, stone slab splashback, stainless steel appliances, dark hardwood floors, with island, brown floor, white benchtop and exposed beam.
Kitchen with Raised-panel Cabinets and Stone Slab Splashback Design Ideas
7