All Ceiling Designs Kitchen with Raised-panel Cabinets Design Ideas
Refine by:
Budget
Sort by:Popular Today
121 - 140 of 3,141 photos
Item 1 of 3
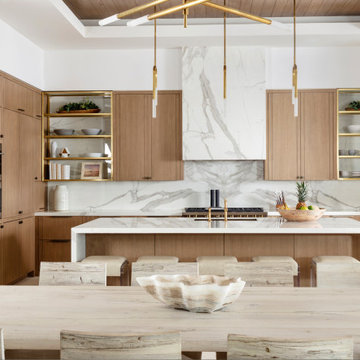
Design ideas for a contemporary u-shaped kitchen in Orange County with an undermount sink, raised-panel cabinets, medium wood cabinets, marble benchtops, multi-coloured splashback, marble splashback, panelled appliances, with island, multi-coloured benchtop, recessed and wood.
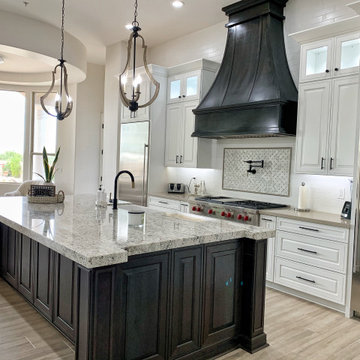
Beautiful "Transitional" kitchen design. Painted white, raised panel cabinets on the wall with a contrasting Cherry Slate island. The floors are a porcelain wood plank. Counter tops are two different materials. We used a beige quartz in the kitchen and quartzite on the island. The backsplash is largely 3x6 white ceramic subway tile with an accent above the cooktop. The hood is custom made by Matt Reidhead. Enjoy!
#kitchen #design #cabinets #kitchencabinets #kitchendesign #trends #kitchentrends #designtrends #modernkitchen #moderndesign #transitionaldesign #transitionalkitchens #farmhousekitchen #farmhousedesign #scottsdalekitchens #scottsdalecabinets #scottsdaledesign #phoenixkitchen #phoenixdesign #phoenixcabinets #kitchenideas #designideas #kitchendesignideas
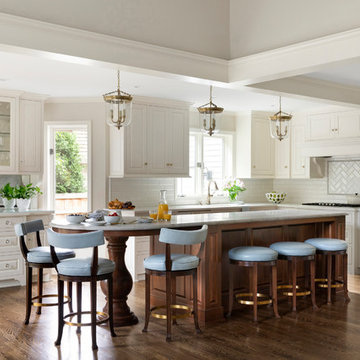
Spacecrafting Photography
Photo of a traditional l-shaped open plan kitchen in Minneapolis with raised-panel cabinets, white cabinets, white splashback, subway tile splashback, dark hardwood floors, with island, brown floor, white benchtop and coffered.
Photo of a traditional l-shaped open plan kitchen in Minneapolis with raised-panel cabinets, white cabinets, white splashback, subway tile splashback, dark hardwood floors, with island, brown floor, white benchtop and coffered.
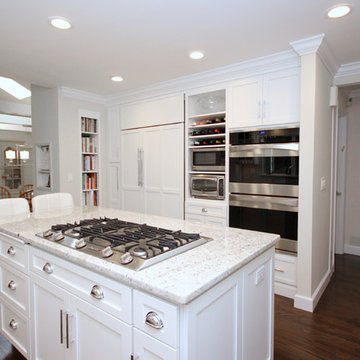
Mid-sized transitional single-wall kitchen pantry in New York with with island, a drop-in sink, raised-panel cabinets, white cabinets, soapstone benchtops, white splashback, ceramic splashback, stainless steel appliances, medium hardwood floors, brown floor, white benchtop and vaulted.
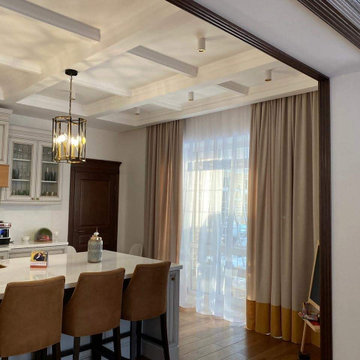
Inspiration for a large country l-shaped eat-in kitchen in Yekaterinburg with an undermount sink, raised-panel cabinets, grey cabinets, solid surface benchtops, white splashback, engineered quartz splashback, coloured appliances, medium hardwood floors, with island, brown floor, white benchtop and exposed beam.
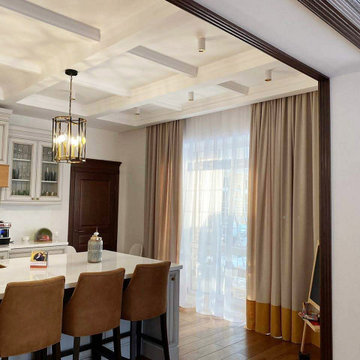
This is an example of a large country l-shaped eat-in kitchen in Yekaterinburg with an undermount sink, raised-panel cabinets, grey cabinets, solid surface benchtops, white splashback, engineered quartz splashback, coloured appliances, medium hardwood floors, with island, brown floor, white benchtop and exposed beam.
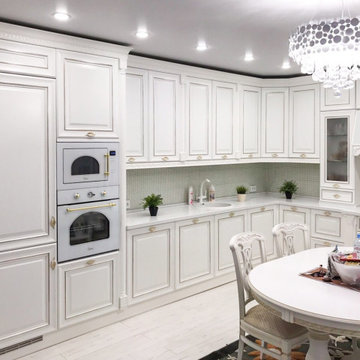
This is an example of a large traditional l-shaped eat-in kitchen in Other with a drop-in sink, raised-panel cabinets, white cabinets, solid surface benchtops, white splashback, mosaic tile splashback, white appliances, laminate floors, no island, white floor, white benchtop and coffered.
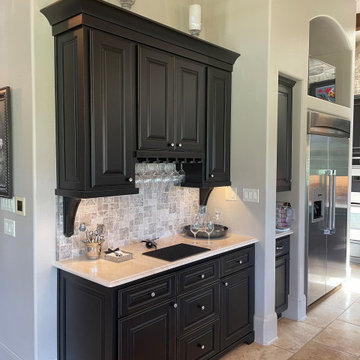
AFTER PHOTO
On the side of the kitchen, a small bar with the same black cabinetry offers a different appeal with grey stone backsplash. Sophisticated and sleek, this kitchen has been updated with timeless touches.
Adding lots of drama to this large kitchen, black painted cabinets emphasize the space. White with black veining marble countertop on the island acts as a focal point for this kitchen with solid white perimeter countertops. The black is a consistent base color, as shown on the cooktop decorative tile with mixed materials and dimensional tiles. Little black mosaic tiles accent the bold venthood design. The travertine flooring and stone wall ground the space in a neutral, earthy palette.
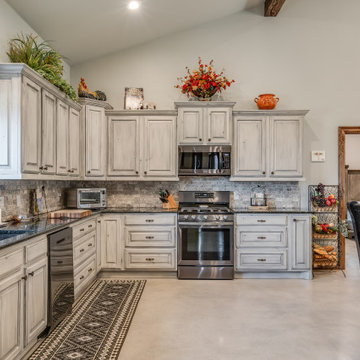
Rustic finishes on this custom barndo kitchen. Rustic beams, faux finish cabinets and concrete floors.
This is an example of a mid-sized country l-shaped eat-in kitchen in Austin with an undermount sink, raised-panel cabinets, grey cabinets, granite benchtops, grey splashback, stone tile splashback, stainless steel appliances, concrete floors, grey floor, black benchtop and vaulted.
This is an example of a mid-sized country l-shaped eat-in kitchen in Austin with an undermount sink, raised-panel cabinets, grey cabinets, granite benchtops, grey splashback, stone tile splashback, stainless steel appliances, concrete floors, grey floor, black benchtop and vaulted.

Inspiration for a mid-sized modern galley kitchen pantry in Orlando with a drop-in sink, raised-panel cabinets, white cabinets, laminate benchtops, white splashback, cement tile splashback, white appliances, ceramic floors, with island, white floor, white benchtop and coffered.
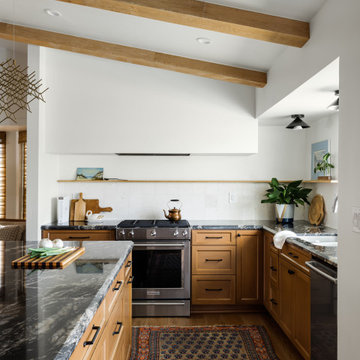
Opening up the kitchen to make a great room transformed this living room! Incorporating light wood floor, light wood cabinets, exposed beams gave us a stunning wood on wood design. Using the existing traditional furniture and adding clean lines turned this living space into a transitional open living space. Adding a large Serena & Lily chandelier and honeycomb island lighting gave this space the perfect impact. The large central island grounds the space and adds plenty of working counter space. Bring on the guests!
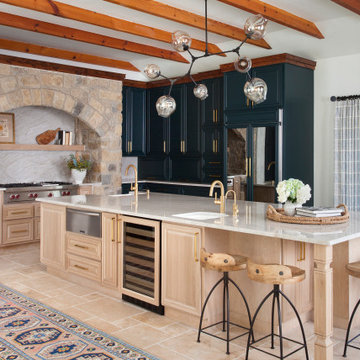
The kitchen and powder room in this Austin home are modern with earthy design elements like striking lights and dark tile work.
---
Project designed by Sara Barney’s Austin interior design studio BANDD DESIGN. They serve the entire Austin area and its surrounding towns, with an emphasis on Round Rock, Lake Travis, West Lake Hills, and Tarrytown.
For more about BANDD DESIGN, click here: https://bandddesign.com/
To learn more about this project, click here: https://bandddesign.com/modern-kitchen-powder-room-austin/

This home was originally built in the early 1900's. It sat for many years in disrepair. A new owner came along and wanted to transform the space, keeping the footprint as close to original as possible.
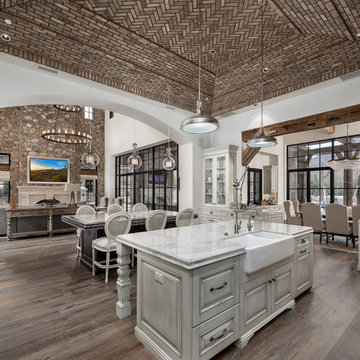
The French Chateau kitchen features double islands, a brick ceiling, farm sink, wood floors, and pendant lighting. The white cabinets and marble countertops add to the French design. A brick tray ceiling adds architectural interest. The kitchen opens up to the Great Room and to the Dining Room.
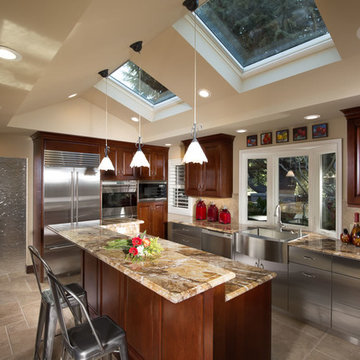
Transitional kitchen remodel. Utilizing stainless steel, plaster, and cherry wood cabinetry.
Large transitional u-shaped kitchen pantry in San Francisco with raised-panel cabinets, dark wood cabinets, with island, a farmhouse sink, granite benchtops, beige splashback, stone tile splashback, stainless steel appliances, travertine floors, beige floor, multi-coloured benchtop and vaulted.
Large transitional u-shaped kitchen pantry in San Francisco with raised-panel cabinets, dark wood cabinets, with island, a farmhouse sink, granite benchtops, beige splashback, stone tile splashback, stainless steel appliances, travertine floors, beige floor, multi-coloured benchtop and vaulted.

Beautiful grand kitchen, with a classy, light and airy feel. Each piece was designed and detailed for the functionality and needs of the family.
This is an example of an expansive transitional u-shaped eat-in kitchen in Santa Barbara with an undermount sink, raised-panel cabinets, white cabinets, marble benchtops, white splashback, marble splashback, stainless steel appliances, medium hardwood floors, with island, brown floor, white benchtop and coffered.
This is an example of an expansive transitional u-shaped eat-in kitchen in Santa Barbara with an undermount sink, raised-panel cabinets, white cabinets, marble benchtops, white splashback, marble splashback, stainless steel appliances, medium hardwood floors, with island, brown floor, white benchtop and coffered.

Kitchen
Inspiration for a large single-wall open plan kitchen in Other with a farmhouse sink, raised-panel cabinets, distressed cabinets, quartzite benchtops, white splashback, ceramic splashback, panelled appliances, medium hardwood floors, with island, brown floor, beige benchtop and recessed.
Inspiration for a large single-wall open plan kitchen in Other with a farmhouse sink, raised-panel cabinets, distressed cabinets, quartzite benchtops, white splashback, ceramic splashback, panelled appliances, medium hardwood floors, with island, brown floor, beige benchtop and recessed.
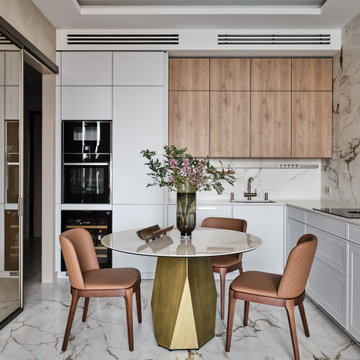
Главным акцентом стал яркий оригинальный стол и стулья. Массивная латунная опора стола Deod от SOVET Italia выполнена в естественном равновесии геометрии. Автор Джанлуиджи Ландони был вдохновлен скульптурными линиями Доломитовых Альп. Стулья Magda Couture от Cattelan Italia в представлении не нуждается. Это новая версия модели, с простёжкой.
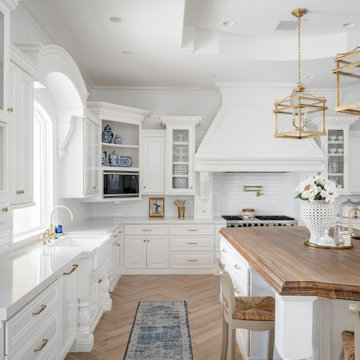
Inspiration for a large u-shaped open plan kitchen in Phoenix with an undermount sink, raised-panel cabinets, white cabinets, quartz benchtops, white splashback, subway tile splashback, panelled appliances, light hardwood floors, with island, beige floor and white benchtop.
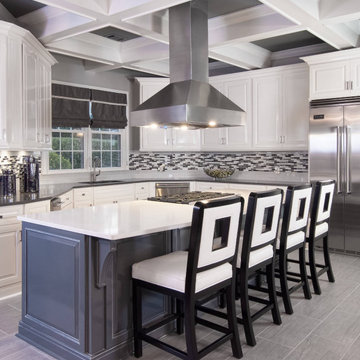
The once outdated dark orange kitchen has transformed into a gorgeous fresh, light and bright modern fabulous space! There were no details spared in this newly designed kitchen from the white surround cabinets topped with gray quartz countertops, to the gray island topped with Carrara-style quartz countertops, gas range cooktop and microwave drawer, to the large range hood towering over the island, to the coffered ceiling, and the walk-in pantry.
All Ceiling Designs Kitchen with Raised-panel Cabinets Design Ideas
7