All Ceiling Designs Kitchen with Raised-panel Cabinets Design Ideas
Refine by:
Budget
Sort by:Popular Today
41 - 60 of 3,141 photos
Item 1 of 3
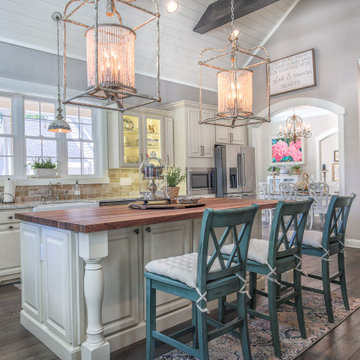
Large l-shaped open plan kitchen in Other with a farmhouse sink, raised-panel cabinets, white cabinets, granite benchtops, beige splashback, travertine splashback, stainless steel appliances, dark hardwood floors, with island, brown floor, beige benchtop and vaulted.
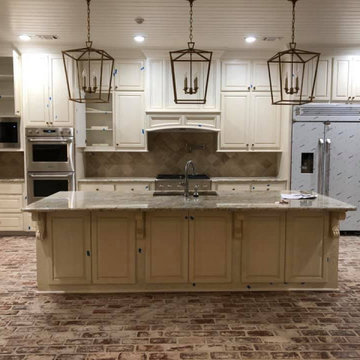
Expansive single-wall open plan kitchen in Other with an undermount sink, raised-panel cabinets, white cabinets, granite benchtops, multi-coloured splashback, ceramic splashback, stainless steel appliances, brick floors, with island, multi-coloured floor, multi-coloured benchtop and wood.
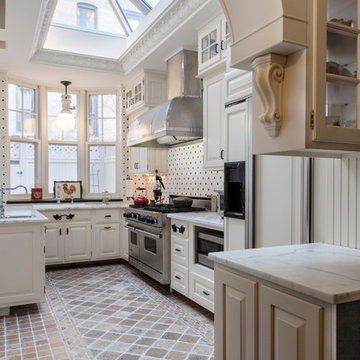
Photo of a traditional u-shaped separate kitchen in New York with raised-panel cabinets, white splashback and panelled appliances.

The client fell in love with this Alpinus Granite stone. The ivory cream white base with golden brown and black freckles adds an exotic touch to this beautiful space.
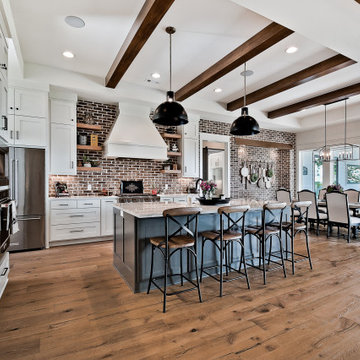
This is an example of a large country u-shaped eat-in kitchen in Other with a farmhouse sink, raised-panel cabinets, white cabinets, quartz benchtops, red splashback, brick splashback, stainless steel appliances, light hardwood floors, with island, white benchtop and exposed beam.

THE SETUP
Imagine how thrilled Diana was when she was approached about designing a kitchen for a client who is an avid traveler and Francophile. ‘French-country’ is a very specific category of traditional design that combines French provincial elegance with rustic comforts. The look draws on soothing hues, antique accents and a wonderful fusion of polished and relic’d finishes.
Her client wanted to feel like she was in the south of France every time she walked into her kitchen. She wanted real honed marble counters, vintage finishes and authentic heavy stone walls like you’d find in a 400-year old château in Les Baux-de-Provence.
Diana’s mission: capture the client’s vision, design it and utilize Drury Design’s sourcing and building expertise to bring it to life.
Design Objectives:
Create the feel of an authentic vintage French-country kitchen
Include natural materials that would have been used in an old French château
Add a second oven
Omit an unused desk area in favor of a large, tall pantry armoire
THE REMODEL
Design Challenges:
Finding real stone for the walls, and the craftsmen to install it
Accommodate for the thickness of the stones
Replicating château beam architecture
Replicating authentic French-country finishes
Find a spot for a new steam oven
Design Solutions:
Source and sort true stone. Utilize veteran craftsmen to apply to the walls using old-world techniques
Furr out interior window casings to adjust for the thicker stone walls
Source true reclaimed beams
Utilize veteran craftsmen for authentic finishes and distressing for the island, tall pantry armoire and stucco hood
Modify the butler’s pantry base cabinet to accommodate the new steam oven
THE RENEWED SPACE
Before we started work on her new French-country kitchen, the homeowner told us the kitchen that came with the house was “not my kitchen.”
“I felt like a stranger,” she told us during the photoshoot. “It wasn’t my color, it wasn’t my texture. It wasn’t my style… I didn’t have my stamp on it.”
And now?
“I love the fact that my family can come in here, wrap their arms around it and feel comfortable,” she said. “It’s like a big hug.”

Kitchen facelift with new countertops, paint, tile backsplash, appliances, etc.
Photo of a mid-sized traditional u-shaped eat-in kitchen in Dallas with an undermount sink, raised-panel cabinets, white cabinets, quartz benchtops, multi-coloured splashback, porcelain splashback, black appliances, porcelain floors, with island, grey floor, grey benchtop and vaulted.
Photo of a mid-sized traditional u-shaped eat-in kitchen in Dallas with an undermount sink, raised-panel cabinets, white cabinets, quartz benchtops, multi-coloured splashback, porcelain splashback, black appliances, porcelain floors, with island, grey floor, grey benchtop and vaulted.
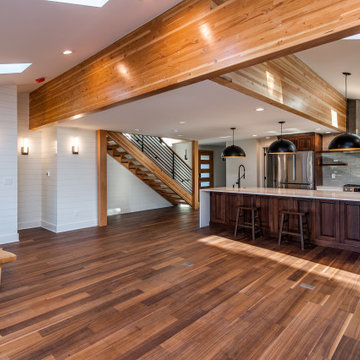
Kitchen
This is an example of a large contemporary l-shaped open plan kitchen in Seattle with a double-bowl sink, raised-panel cabinets, medium wood cabinets, quartz benchtops, grey splashback, glass tile splashback, stainless steel appliances, medium hardwood floors, with island, brown floor, white benchtop and vaulted.
This is an example of a large contemporary l-shaped open plan kitchen in Seattle with a double-bowl sink, raised-panel cabinets, medium wood cabinets, quartz benchtops, grey splashback, glass tile splashback, stainless steel appliances, medium hardwood floors, with island, brown floor, white benchtop and vaulted.
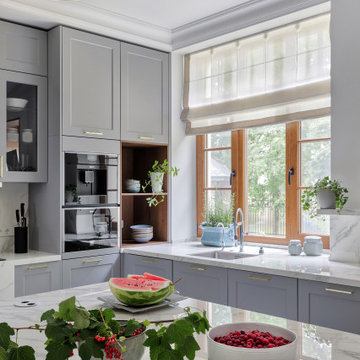
Основной вид кухни.
Photo of a large contemporary u-shaped separate kitchen in Saint Petersburg with an undermount sink, raised-panel cabinets, grey cabinets, quartz benchtops, white splashback, porcelain floors, with island, white floor, white benchtop, recessed and window splashback.
Photo of a large contemporary u-shaped separate kitchen in Saint Petersburg with an undermount sink, raised-panel cabinets, grey cabinets, quartz benchtops, white splashback, porcelain floors, with island, white floor, white benchtop, recessed and window splashback.
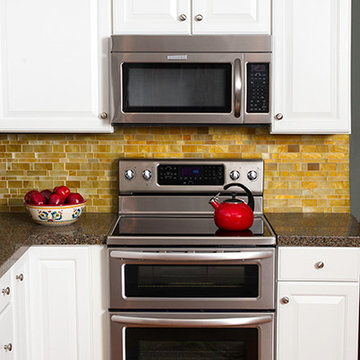
Granite Transformations of Jacksonville offers engineered stone slabs that we custom fabricate to install over existing services - kitchen countertops, shower walls, tub walls, backsplashes, fireplace fronts and more, usually in one day with no intrusive demolition!
Our amazing stone material is non porous, maintenance free, and is heat, stain and scratch resistant. Our proprietary engineered stone is 95% granites, quartzes and other beautiful natural stone infused w/ Forever Seal, our state of the art polymer that makes our stone countertops the best on the market. This is not a low quality, toxic spray over application! GT has a lifetime warranty. All of our certified installers are our company so we don't sub out our installations - very important.
We are A+ rated by BBB, Angie's List Super Service winners and are proud that over 50% of our business is repeat business, customer referrals or word of mouth references!! CALL US TODAY FOR A FREE DESIGN CONSULTATION!

This custom built 2-story French Country style home is a beautiful retreat in the South Tampa area. The exterior of the home was designed to strike a subtle balance of stucco and stone, brought together by a neutral color palette with contrasting rust-colored garage doors and shutters. To further emphasize the European influence on the design, unique elements like the curved roof above the main entry and the castle tower that houses the octagonal shaped master walk-in shower jutting out from the main structure. Additionally, the entire exterior form of the home is lined with authentic gas-lit sconces. The rear of the home features a putting green, pool deck, outdoor kitchen with retractable screen, and rain chains to speak to the country aesthetic of the home.
Inside, you are met with a two-story living room with full length retractable sliding glass doors that open to the outdoor kitchen and pool deck. A large salt aquarium built into the millwork panel system visually connects the media room and living room. The media room is highlighted by the large stone wall feature, and includes a full wet bar with a unique farmhouse style bar sink and custom rustic barn door in the French Country style. The country theme continues in the kitchen with another larger farmhouse sink, cabinet detailing, and concealed exhaust hood. This is complemented by painted coffered ceilings with multi-level detailed crown wood trim. The rustic subway tile backsplash is accented with subtle gray tile, turned at a 45 degree angle to create interest. Large candle-style fixtures connect the exterior sconces to the interior details. A concealed pantry is accessed through hidden panels that match the cabinetry. The home also features a large master suite with a raised plank wood ceiling feature, and additional spacious guest suites. Each bathroom in the home has its own character, while still communicating with the overall style of the home.
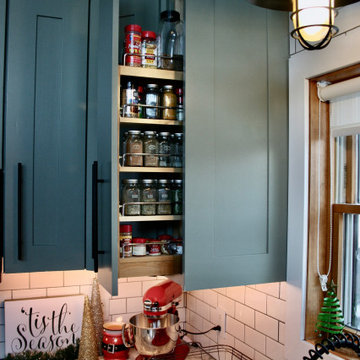
This is an example of a mid-sized arts and crafts galley eat-in kitchen in Other with a farmhouse sink, raised-panel cabinets, green cabinets, granite benchtops, white splashback, ceramic splashback, stainless steel appliances, dark hardwood floors, with island, brown floor, multi-coloured benchtop and vaulted.

Beautiful Spanish tile details are present in almost
every room of the home creating a unifying theme
and warm atmosphere. Wood beamed ceilings
converge between the living room, dining room,
and kitchen to create an open great room. Arched
windows and large sliding doors frame the amazing
views of the ocean.
Architect: Beving Architecture
Photographs: Jim Bartsch Photographer

Kitchen farm sinks, double kitchen islands, pendant lighting, and wood flooring.
Photo of an expansive midcentury u-shaped eat-in kitchen in Phoenix with raised-panel cabinets, multiple islands, multi-coloured benchtop, a farmhouse sink, light wood cabinets, marble benchtops, white splashback, stone tile splashback, stainless steel appliances, medium hardwood floors, brown floor and recessed.
Photo of an expansive midcentury u-shaped eat-in kitchen in Phoenix with raised-panel cabinets, multiple islands, multi-coloured benchtop, a farmhouse sink, light wood cabinets, marble benchtops, white splashback, stone tile splashback, stainless steel appliances, medium hardwood floors, brown floor and recessed.
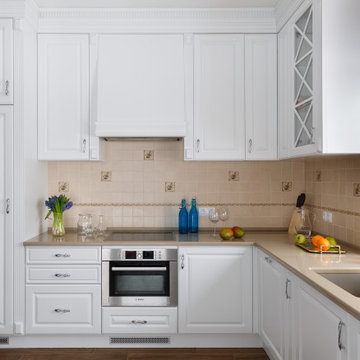
This is an example of a mid-sized traditional l-shaped separate kitchen in Saint Petersburg with an undermount sink, raised-panel cabinets, white cabinets, quartz benchtops, beige splashback, ceramic splashback, stainless steel appliances, porcelain floors, no island, brown floor, brown benchtop and recessed.
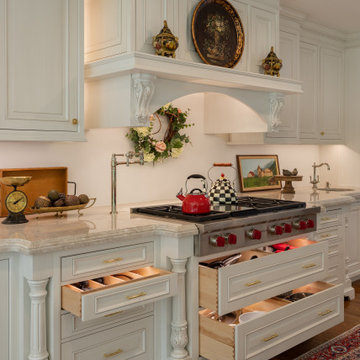
Family and friends can all gather together in this traditionally styled, elegant yet inviting kitchen in the heart of this southern home. Attention to detail in every direction. Ceiling mirrors the island, cabinetry boasts lit drawers and uppers alike, true glass mullioned doors, carved corners and posts, built ins, and more. This kitchen has it all!
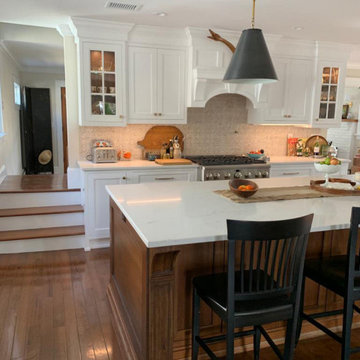
One of the favorite spaces in the whole house is the kitchen. To give it the personal details that you want, combination of different materials is the key; in this case we mixed wood with a white color
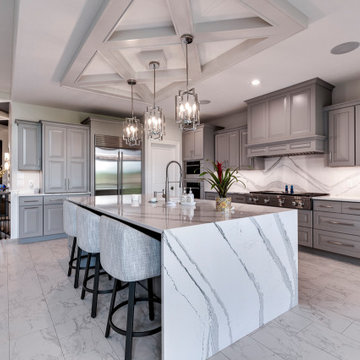
Open concept kitchen
Mid-sized traditional l-shaped eat-in kitchen in Other with a drop-in sink, raised-panel cabinets, grey cabinets, quartzite benchtops, white splashback, engineered quartz splashback, stainless steel appliances, ceramic floors, with island, white floor, white benchtop and exposed beam.
Mid-sized traditional l-shaped eat-in kitchen in Other with a drop-in sink, raised-panel cabinets, grey cabinets, quartzite benchtops, white splashback, engineered quartz splashback, stainless steel appliances, ceramic floors, with island, white floor, white benchtop and exposed beam.
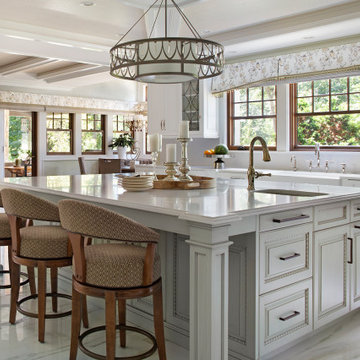
This is an example of a large traditional kitchen in New York with a farmhouse sink, raised-panel cabinets, white cabinets, quartzite benchtops, white splashback, stone slab splashback, stainless steel appliances, ceramic floors, with island, white floor, white benchtop and coffered.
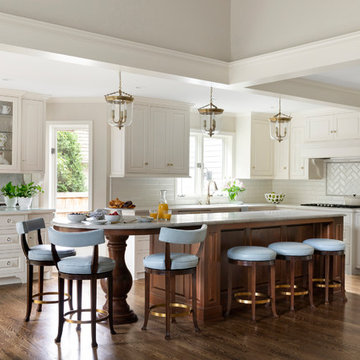
Spacecrafting Photography
This is an example of a traditional kitchen in Minneapolis with raised-panel cabinets, white cabinets, marble benchtops, white splashback, subway tile splashback, white benchtop and coffered.
This is an example of a traditional kitchen in Minneapolis with raised-panel cabinets, white cabinets, marble benchtops, white splashback, subway tile splashback, white benchtop and coffered.
All Ceiling Designs Kitchen with Raised-panel Cabinets Design Ideas
3