All Ceiling Designs Kitchen with Raised-panel Cabinets Design Ideas
Sort by:Popular Today
101 - 120 of 3,141 photos
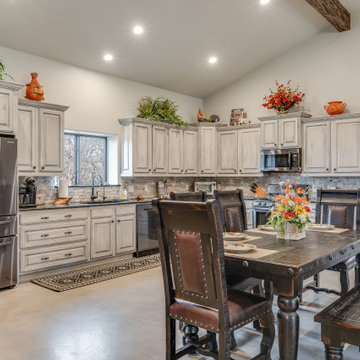
Rustic finishes on this custom barndo kitchen. Rustic beams, faux finish cabinets and concrete floors.
Mid-sized country l-shaped eat-in kitchen in Austin with an undermount sink, raised-panel cabinets, grey cabinets, granite benchtops, grey splashback, stone tile splashback, stainless steel appliances, concrete floors, grey floor, black benchtop and vaulted.
Mid-sized country l-shaped eat-in kitchen in Austin with an undermount sink, raised-panel cabinets, grey cabinets, granite benchtops, grey splashback, stone tile splashback, stainless steel appliances, concrete floors, grey floor, black benchtop and vaulted.
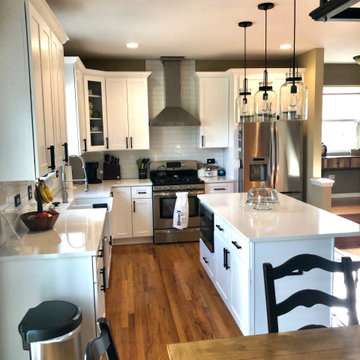
Design ideas for a large contemporary l-shaped eat-in kitchen in Chicago with a farmhouse sink, raised-panel cabinets, white cabinets, quartz benchtops, white splashback, ceramic splashback, stainless steel appliances, medium hardwood floors, with island, brown floor, white benchtop and recessed.
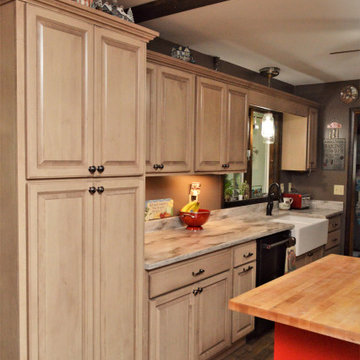
Cabinet Brand: Haas Lifestyle Collection
Wood Species: Maple
Cabinet Finish: Cottonwood
Door Style: Liberty Square
Counter top: Corian solid surface, 3/8 Top & Bottom Radius edge detail, Coved back splash, Hazelnut color
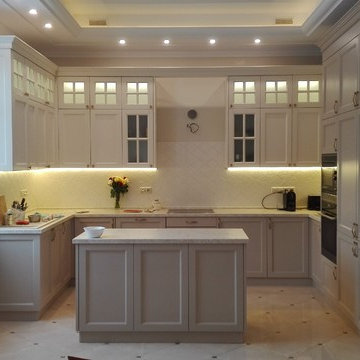
Дизайнер интерьера Светлана Айвазова. Фото монтажа кухонной мебели моего собственного столярного производства.
Large traditional u-shaped eat-in kitchen in Moscow with an undermount sink, raised-panel cabinets, beige cabinets, solid surface benchtops, white splashback, ceramic splashback, black appliances, porcelain floors, with island, beige floor, beige benchtop and recessed.
Large traditional u-shaped eat-in kitchen in Moscow with an undermount sink, raised-panel cabinets, beige cabinets, solid surface benchtops, white splashback, ceramic splashback, black appliances, porcelain floors, with island, beige floor, beige benchtop and recessed.

Photo of a large l-shaped eat-in kitchen in Orange County with a farmhouse sink, raised-panel cabinets, grey cabinets, quartzite benchtops, white splashback, granite splashback, panelled appliances, dark hardwood floors, with island, brown floor, white benchtop and timber.
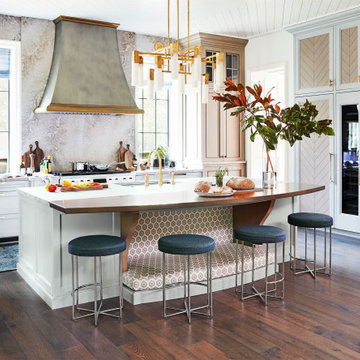
You don't need a lot of space in order to make your dream kitchen a reality. Check out these stunning small kitchen remodel ideas. Call to Schedule a Free Estimate!
#kitchenremodeling #dreamkitchen #homerenovation #kitchenremodel #kitchencountertops #ContemporaryKitchen #Remodeling #LagunaBeach #LagunaNiguel
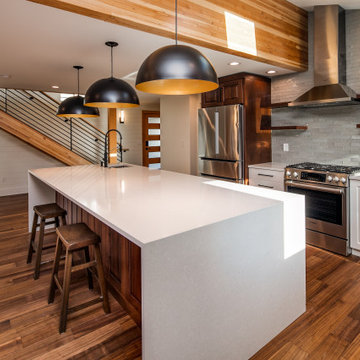
Kitchen
Inspiration for a large contemporary l-shaped open plan kitchen in Seattle with a double-bowl sink, raised-panel cabinets, medium wood cabinets, quartz benchtops, grey splashback, glass tile splashback, stainless steel appliances, medium hardwood floors, with island, brown floor, white benchtop and vaulted.
Inspiration for a large contemporary l-shaped open plan kitchen in Seattle with a double-bowl sink, raised-panel cabinets, medium wood cabinets, quartz benchtops, grey splashback, glass tile splashback, stainless steel appliances, medium hardwood floors, with island, brown floor, white benchtop and vaulted.
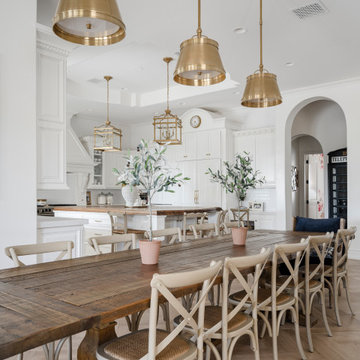
Inspiration for a large u-shaped open plan kitchen in Phoenix with an undermount sink, raised-panel cabinets, white cabinets, quartz benchtops, white splashback, subway tile splashback, panelled appliances, light hardwood floors, with island, beige floor and white benchtop.
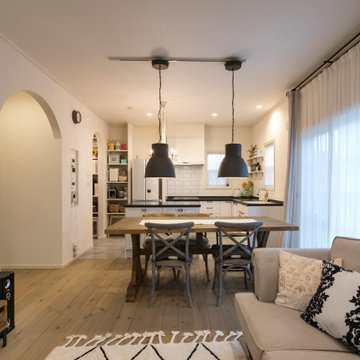
Inspiration for a traditional kitchen in Other with an undermount sink, raised-panel cabinets, white cabinets, solid surface benchtops, light hardwood floors, grey floor, black benchtop and wallpaper.
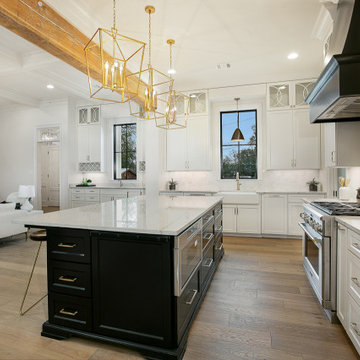
Transitional Kitchen and Living Room
⚜️⚜️⚜️⚜️⚜️⚜️⚜️⚜️⚜️⚜️⚜️⚜️⚜️
The latest custom home from Golden Fine Homes is a stunning Louisiana French Transitional style home.
⚜️⚜️⚜️⚜️⚜️⚜️⚜️⚜️⚜️⚜️⚜️⚜️⚜️
If you are looking for a luxury home builder or remodeler on the Louisiana Northshore; Mandeville, Covington, Folsom, Madisonville or surrounding areas, contact us today.
Website: https://goldenfinehomes.com
Email: info@goldenfinehomes.com
Phone: 985-282-2570
⚜️⚜️⚜️⚜️⚜️⚜️⚜️⚜️⚜️⚜️⚜️⚜️⚜️
Louisiana custom home builder, Louisiana remodeling, Louisiana remodeling contractor, home builder, remodeling, bathroom remodeling, new home, bathroom renovations, kitchen remodeling, kitchen renovation, custom home builders, home remodeling, house renovation, new home construction, house building, home construction, bathroom remodeler near me, kitchen remodeler near me, kitchen makeovers, new home builders.
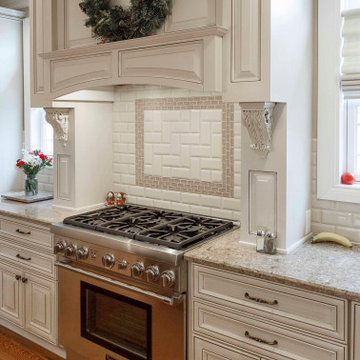
Design ideas for a large arts and crafts u-shaped open plan kitchen in Detroit with an undermount sink, raised-panel cabinets, white cabinets, granite benchtops, white splashback, ceramic splashback, stainless steel appliances, medium hardwood floors, with island, brown floor, beige benchtop and wallpaper.
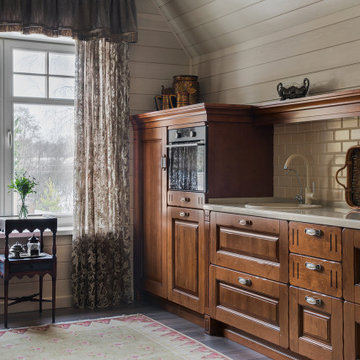
Кухня в гостевом загородном доме находится на мансардном этаже в гостиной. Общая площадь помещения 62 м2.
This is an example of a large traditional single-wall open plan kitchen in Moscow with raised-panel cabinets, medium wood cabinets, solid surface benchtops, beige splashback, ceramic splashback, black appliances, porcelain floors, brown floor, beige benchtop, a drop-in sink, no island, vaulted and wood.
This is an example of a large traditional single-wall open plan kitchen in Moscow with raised-panel cabinets, medium wood cabinets, solid surface benchtops, beige splashback, ceramic splashback, black appliances, porcelain floors, brown floor, beige benchtop, a drop-in sink, no island, vaulted and wood.
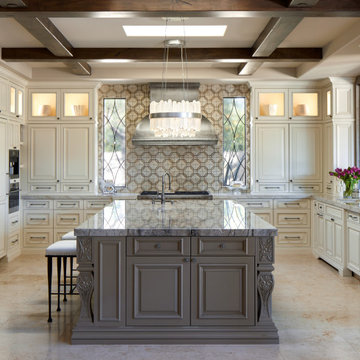
Photo of an expansive transitional u-shaped kitchen in Phoenix with an undermount sink, raised-panel cabinets, beige cabinets, multi-coloured splashback, panelled appliances, porcelain floors, with island, beige floor, grey benchtop and coffered.
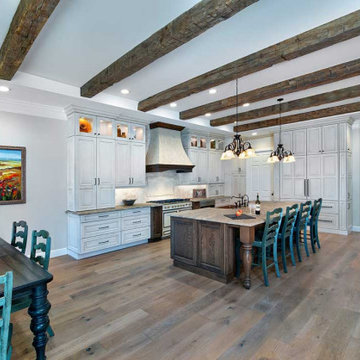
We anchored the kitchen with a large custom island that features a gorgeous single hand-hammered copper sink, bronze faucets and two dish washers. Along the wall is a French culinary handmade La Cornue stove and custom-built range hood that creates a stunning focal point. It’s surrounded by classic white stacked cabinetry—the left- and right-side cabinets flush with the countertops. The top row of cabinets is designed with glass-paneled doors and in-cabinet lighting perfect for highlighting kitchen collectibles.
A convenient way to save valuable counter space, and help provide a clean, clutter-free look for the kitchen, we installed an appliance garage with plenty of storage. The large, walk-in pantry was designed with convenient roll out shelves.
The kitchen countertops were topped with Taj Mahal quartzite, which were polished in a leathered finish to create the rustic feel our clients were looking for. Two large refrigerator/freezer combo units were designed into the space to provide plenty of food storage, both fresh and frozen.
A convenient “Command Center” was added to one end of the refrigerator wall, concealed behind the cabinet doors, to store mail, a kid’s activity calendar, school papers, a bulletin board, etc.
The base cabinet between the kitchen and great room was designed with plenty of drawers and a high-power docking station for charging multiple devices, including tablets, phones, reading devices, and headsets.
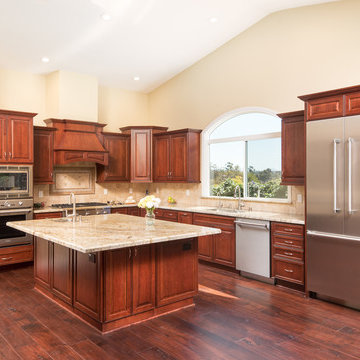
This kitchen design and remodel was transformed into this beautiful open concept with large island seating. Featuring Starmark cherry cabinets paired with a stone tile backsplash making a warm and inviting kitchen design.
Scott Basile, Basile Photography. www.choosechi.com
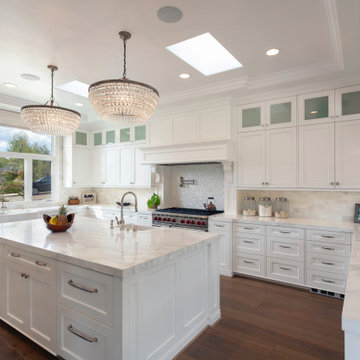
Beautiful grand kitchen, with a classy, light and airy feel. Each piece was designed and detailed for the functionality and needs of the family.
Design ideas for an expansive transitional u-shaped eat-in kitchen in Santa Barbara with white cabinets, white splashback, stainless steel appliances, with island, brown floor, white benchtop, an undermount sink, raised-panel cabinets, marble benchtops, marble splashback, medium hardwood floors and coffered.
Design ideas for an expansive transitional u-shaped eat-in kitchen in Santa Barbara with white cabinets, white splashback, stainless steel appliances, with island, brown floor, white benchtop, an undermount sink, raised-panel cabinets, marble benchtops, marble splashback, medium hardwood floors and coffered.

Inspiration for a country l-shaped kitchen in Seattle with panelled appliances, light hardwood floors, exposed beam, vaulted, wood, a farmhouse sink, raised-panel cabinets, dark wood cabinets, green splashback and with island.

Customized to perfection, a remarkable work of art at the Eastpoint Country Club combines superior craftsmanship that reflects the impeccable taste and sophisticated details. An impressive entrance to the open concept living room, dining room, sunroom, and a chef’s dream kitchen boasts top-of-the-line appliances and finishes. The breathtaking LED backlit quartz island and bar are the perfect accents that steal the show.
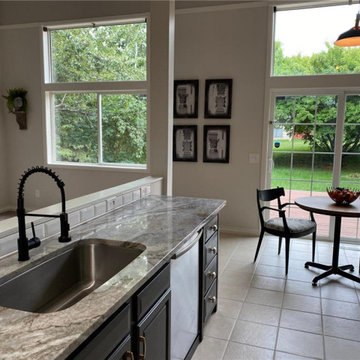
Magic of colors and other design solutions. Undergoing a massive remodeling is not ideal for most of us. And it's incredible what difference new colors and design ideas can do without breaking the bank
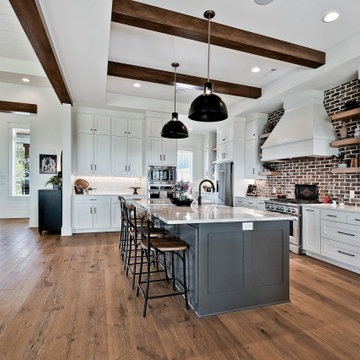
Inspiration for a large country u-shaped eat-in kitchen in Other with a farmhouse sink, raised-panel cabinets, white cabinets, quartz benchtops, red splashback, brick splashback, stainless steel appliances, light hardwood floors, with island, white benchtop and exposed beam.
All Ceiling Designs Kitchen with Raised-panel Cabinets Design Ideas
6