Kitchen with a Drop-in Sink and Recessed Design Ideas
Refine by:
Budget
Sort by:Popular Today
1 - 20 of 1,326 photos
Item 1 of 3

Modern Luxury Black, White, and Wood Kitchen By Darash design in Hartford Road - Austin, Texas home renovation project - featuring Dark and, Warm hues coming from the beautiful wood in this kitchen find balance with sleek no-handle flat panel matte Black kitchen cabinets, White Marble countertop for contrast. Glossy and Highly Reflective glass cabinets perfect storage to display your pretty dish collection in the kitchen. With stainless steel kitchen panel wall stacked oven and a stainless steel 6-burner stovetop. This open concept kitchen design Black, White and Wood color scheme flows from the kitchen island with wooden bar stools to all through out the living room lit up by the perfectly placed windows and sliding doors overlooking the nature in the perimeter of this Modern house, and the center of the great room --the dining area where the beautiful modern contemporary chandelier is placed in a lovely manner.
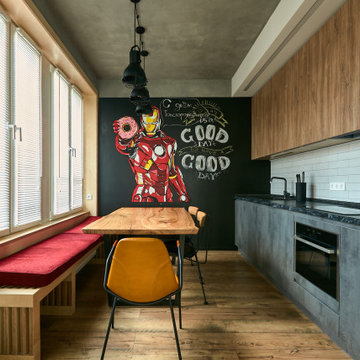
This is an example of an industrial single-wall eat-in kitchen in Moscow with a drop-in sink, flat-panel cabinets, grey cabinets, white splashback, stainless steel appliances, medium hardwood floors, brown floor, black benchtop, no island and recessed.

Cucina contemporanea color verde foresta
Inspiration for a scandinavian l-shaped eat-in kitchen in Milan with a drop-in sink, flat-panel cabinets, green cabinets, grey splashback, stainless steel appliances, no island, grey floor, grey benchtop and recessed.
Inspiration for a scandinavian l-shaped eat-in kitchen in Milan with a drop-in sink, flat-panel cabinets, green cabinets, grey splashback, stainless steel appliances, no island, grey floor, grey benchtop and recessed.

Inspiration for a small modern single-wall open plan kitchen in Barcelona with a drop-in sink, recessed-panel cabinets, grey cabinets, quartz benchtops, beige splashback, timber splashback, panelled appliances, light hardwood floors, no island, beige floor, grey benchtop and recessed.
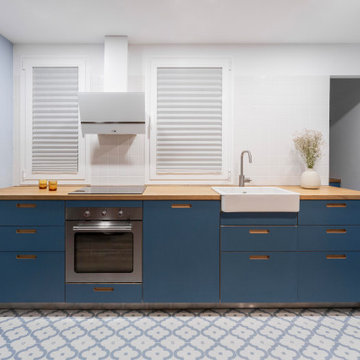
This is an example of a small scandinavian single-wall open plan kitchen in Madrid with a drop-in sink, shaker cabinets, blue cabinets, wood benchtops, ceramic splashback, stainless steel appliances, ceramic floors, no island, blue floor, brown benchtop and recessed.
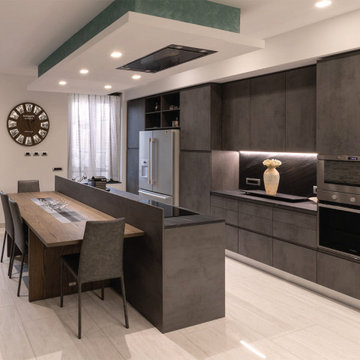
Cucina moderna con isola centrale - Foto del progetto realizzato
Large modern galley eat-in kitchen in Milan with a drop-in sink, flat-panel cabinets, grey cabinets, grey splashback, stainless steel appliances, porcelain floors, with island, beige floor, grey benchtop and recessed.
Large modern galley eat-in kitchen in Milan with a drop-in sink, flat-panel cabinets, grey cabinets, grey splashback, stainless steel appliances, porcelain floors, with island, beige floor, grey benchtop and recessed.

This is an example of a large traditional u-shaped separate kitchen in New York with a drop-in sink, beaded inset cabinets, white cabinets, soapstone benchtops, white splashback, ceramic splashback, stainless steel appliances, vinyl floors, with island, grey floor, grey benchtop and recessed.
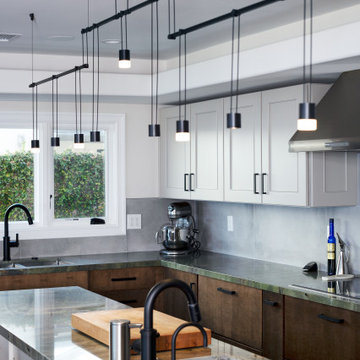
Quartzite counter-tops in two different colors, green and tan/beige. Cabinets are a mix of flat panel and shaker style. Flooring is a walnut hardwood. Design of the space is a transitional/modern style.

This is an example of a small traditional l-shaped eat-in kitchen in Novosibirsk with a drop-in sink, beaded inset cabinets, brown cabinets, quartz benchtops, grey splashback, engineered quartz splashback, stainless steel appliances, laminate floors, no island, grey floor, grey benchtop and recessed.
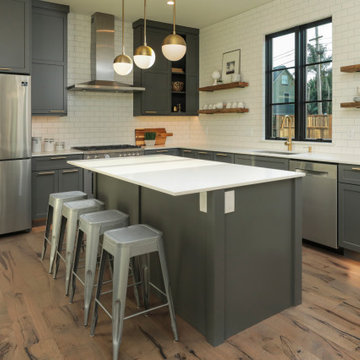
Painted kitchen off dining area, high ceilings over 8'
clean contemporary style Floating wood shelves either side of window
Mid-sized transitional l-shaped eat-in kitchen in San Francisco with a drop-in sink, recessed-panel cabinets, grey cabinets, quartz benchtops, white splashback, subway tile splashback, stainless steel appliances, light hardwood floors, with island, multi-coloured floor, white benchtop and recessed.
Mid-sized transitional l-shaped eat-in kitchen in San Francisco with a drop-in sink, recessed-panel cabinets, grey cabinets, quartz benchtops, white splashback, subway tile splashback, stainless steel appliances, light hardwood floors, with island, multi-coloured floor, white benchtop and recessed.

Transform your kitchen with our Classic Traditional Kitchen Redesign service. Our expert craftsmanship and attention to detail ensure a timeless and elegant space. From custom cabinetry to farmhouse sinks, we bring your vision to life with functionality and style. Elevate your home with Nailed It Builders for a kitchen that stands the test of time.
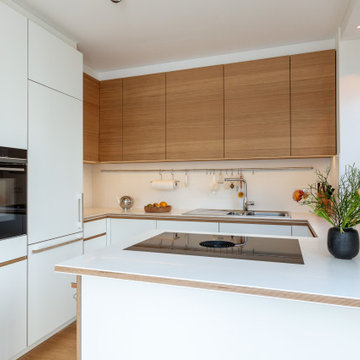
Oberschränke Rückwand aus Eiche
Mineralwerkstoff mit Eichenkante
Photo of a mid-sized contemporary u-shaped open plan kitchen in Munich with a drop-in sink, flat-panel cabinets, white cabinets, solid surface benchtops, white splashback, black appliances, medium hardwood floors, with island, brown floor, white benchtop and recessed.
Photo of a mid-sized contemporary u-shaped open plan kitchen in Munich with a drop-in sink, flat-panel cabinets, white cabinets, solid surface benchtops, white splashback, black appliances, medium hardwood floors, with island, brown floor, white benchtop and recessed.

While renovating the main living spaces we gave the kitchen a quick facelift so it could flow with the living spaces better. The kitchen will be fully renovated with new extension and rooflight installation later.
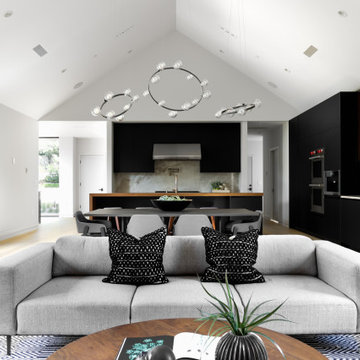
Modern Luxury Black, White, and Wood Kitchen By Darash design in Hartford Road - Austin, Texas home renovation project - featuring Dark and, Warm hues coming from the beautiful wood in this kitchen find balance with sleek no-handle flat panel matte Black kitchen cabinets, White Marble countertop for contrast. Glossy and Highly Reflective glass cabinets perfect storage to display your pretty dish collection in the kitchen. With stainless steel kitchen panel wall stacked oven and a stainless steel 6-burner stovetop. This open concept kitchen design Black, White and Wood color scheme flows from the kitchen island with wooden bar stools to all through out the living room lit up by the perfectly placed windows and sliding doors overlooking the nature in the perimeter of this Modern house, and the center of the great room --the dining area where the beautiful modern contemporary chandelier is placed in a lovely manner.
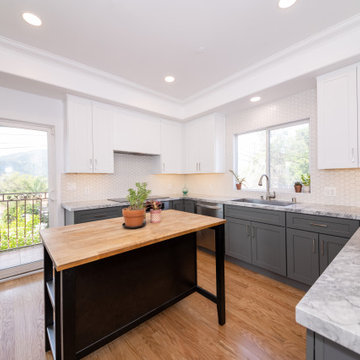
Design ideas for a mid-sized midcentury u-shaped open plan kitchen in Los Angeles with a drop-in sink, raised-panel cabinets, grey cabinets, quartzite benchtops, white splashback, ceramic splashback, stainless steel appliances, light hardwood floors, with island, beige floor, multi-coloured benchtop and recessed.
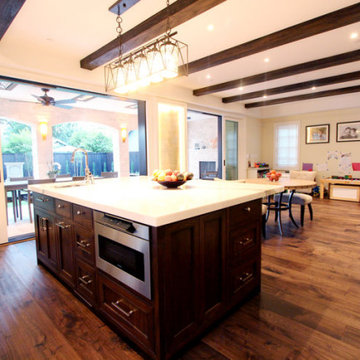
Design ideas for a mid-sized mediterranean l-shaped open plan kitchen in San Francisco with a drop-in sink, shaker cabinets, white cabinets, marble benchtops, white splashback, marble splashback, stainless steel appliances, dark hardwood floors, with island, brown floor, white benchtop and recessed.
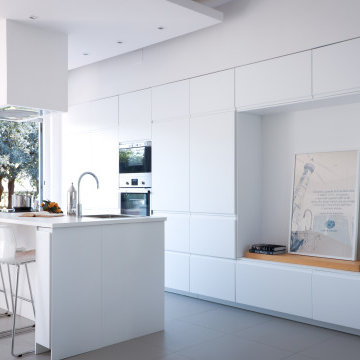
Cucina protagonista dello spazio realizzata interamente con mobili ikea
Inspiration for a large contemporary single-wall open plan kitchen in Rome with a drop-in sink, flat-panel cabinets, white cabinets, laminate benchtops, stainless steel appliances, porcelain floors, with island, grey floor, white benchtop and recessed.
Inspiration for a large contemporary single-wall open plan kitchen in Rome with a drop-in sink, flat-panel cabinets, white cabinets, laminate benchtops, stainless steel appliances, porcelain floors, with island, grey floor, white benchtop and recessed.
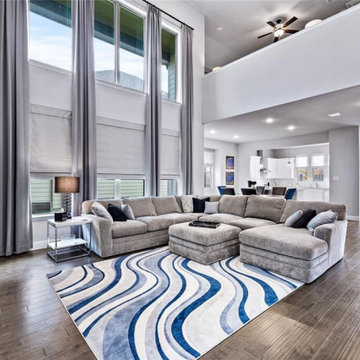
breathtaking full kitchen makeover with an open floor plan that seamlessly connects to the adjacent living area. This transformation has created a stunning and cohesive living space where cooking, dining, and socializing converge.
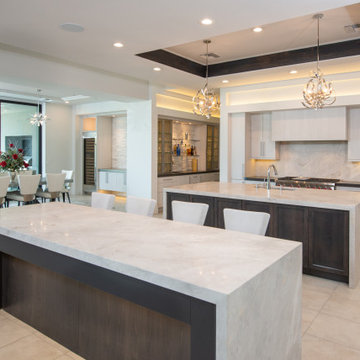
This Desert Mountain gem, nestled in the mountains of Mountain Skyline Village, offers both views for miles and secluded privacy. Multiple glass pocket doors disappear into the walls to reveal the private backyard resort-like retreat. Extensive tiered and integrated retaining walls allow both a usable rear yard and an expansive front entry and driveway to greet guests as they reach the summit. Inside the wine and libations can be stored and shared from several locations in this entertainer’s dream.

Large contemporary l-shaped open plan kitchen in Moscow with a drop-in sink, recessed-panel cabinets, grey cabinets, solid surface benchtops, grey splashback, porcelain splashback, black appliances, porcelain floors, no island, grey floor, coffered, recessed, wood and grey benchtop.
Kitchen with a Drop-in Sink and Recessed Design Ideas
1