Kitchen with Recessed-panel Cabinets and Beige Cabinets Design Ideas
Refine by:
Budget
Sort by:Popular Today
1 - 20 of 6,406 photos
Item 1 of 3

Written by Mary Kate Hogan for Westchester Home Magazine.
"The Goal: The family that cooks together has the most fun — especially when their kitchen is equipped with four ovens and tons of workspace. After a first-floor renovation of a home for a couple with four grown children, the new kitchen features high-tech appliances purchased through Royal Green and a custom island with a connected table to seat family, friends, and cooking spectators. An old dining room was eliminated, and the whole area was transformed into one open, L-shaped space with a bar and family room.
“They wanted to expand the kitchen and have more of an entertaining room for their family gatherings,” says designer Danielle Florie. She designed the kitchen so that two or three people can work at the same time, with a full sink in the island that’s big enough for cleaning vegetables or washing pots and pans.
Key Features:
Well-Stocked Bar: The bar area adjacent to the kitchen doubles as a coffee center. Topped with a leathered brown marble, the bar houses the coffee maker as well as a wine refrigerator, beverage fridge, and built-in ice maker. Upholstered swivel chairs encourage people to gather and stay awhile.
Finishing Touches: Counters around the kitchen and the island are covered with a Cambria quartz that has the light, airy look the homeowners wanted and resists stains and scratches. A geometric marble tile backsplash is an eye-catching decorative element.
Into the Wood: The larger table in the kitchen was handmade for the family and matches the island base. On the floor, wood planks with a warm gray tone run diagonally for added interest."
Bilotta Designer: Danielle Florie
Photographer: Phillip Ennis
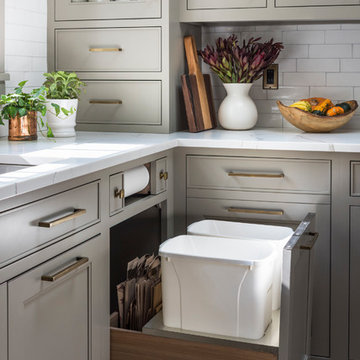
MULTIPLE AWARD WINNING KITCHEN. 2019 Westchester Home Design Awards Best Traditional Kitchen. KBDN magazine Award winner. Houzz Kitchen of the Week January 2019. Kitchen design and cabinetry – Studio Dearborn. This historic colonial in Edgemont NY was home in the 1930s and 40s to the world famous Walter Winchell, gossip commentator. The home underwent a 2 year gut renovation with an addition and relocation of the kitchen, along with other extensive renovations. Cabinetry by Studio Dearborn/Schrocks of Walnut Creek in Rockport Gray; Bluestar range; custom hood; Quartzmaster engineered quartz countertops; Rejuvenation Pendants; Waterstone faucet; Equipe subway tile; Foundryman hardware. Photos, Adam Kane Macchia.
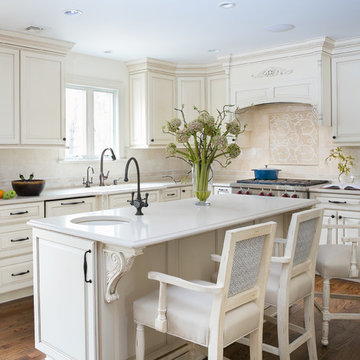
Transitional living shines in this bright kitchen featuring a triple-duty island that functions as an eating space, prep area, and storage. Its beautifully detailed corbels are repeated in the commercial grade hood corners. In the backsplash, a 24"x24" marble die-cut tile insert is detailed by a marble pencil tile for added dimension.
Photography: Lauren Hagerstrom
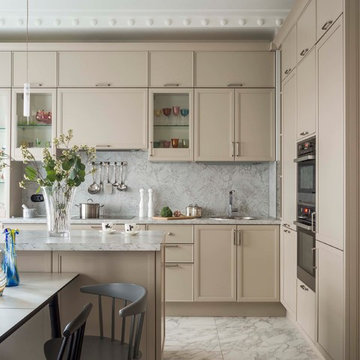
Inspiration for a contemporary l-shaped kitchen in Other with a drop-in sink, recessed-panel cabinets, beige cabinets, grey splashback, stainless steel appliances, with island, grey floor and grey benchtop.
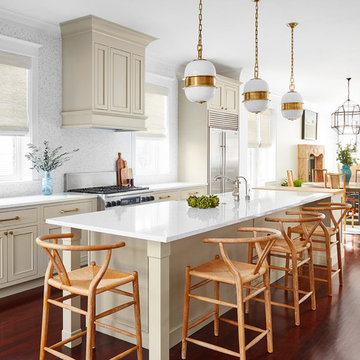
Design ideas for a transitional galley open plan kitchen in Chicago with a farmhouse sink, recessed-panel cabinets, beige cabinets, white splashback, stainless steel appliances, dark hardwood floors, with island, brown floor and white benchtop.
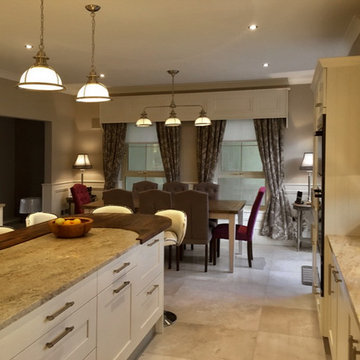
Floor: Chambord Beige Lappato 60x90. Semi-polished porcelain tile.
Photo by National Tile Ltd
This is an example of a mid-sized country u-shaped eat-in kitchen in Other with a drop-in sink, recessed-panel cabinets, beige cabinets, marble benchtops, beige splashback, black appliances, porcelain floors, with island, beige floor and marble splashback.
This is an example of a mid-sized country u-shaped eat-in kitchen in Other with a drop-in sink, recessed-panel cabinets, beige cabinets, marble benchtops, beige splashback, black appliances, porcelain floors, with island, beige floor and marble splashback.
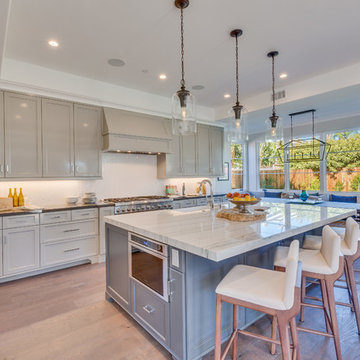
Transitional l-shaped eat-in kitchen in Los Angeles with a farmhouse sink, recessed-panel cabinets, beige cabinets, white splashback, panelled appliances, light hardwood floors, with island and beige floor.
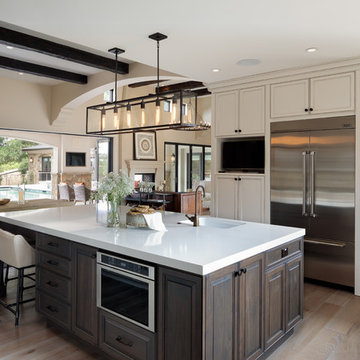
Photo of a large traditional kitchen in San Francisco with a single-bowl sink, recessed-panel cabinets, beige cabinets, beige splashback, stainless steel appliances, light hardwood floors, with island and beige floor.
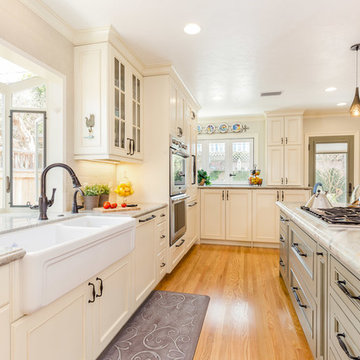
We had the pleasure of being featured in the Spring 2017 Home issue of Southbay Magazine. Showcased is an addition in south Redondo Beach where the goal was to bring the outdoors in. See the full spread for details on the project and our firm: http://www.oursouthbay.com/custom-design-construction-4/
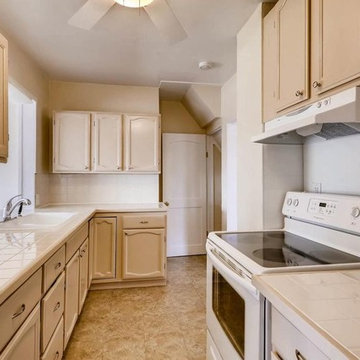
This is an example of a mid-sized traditional u-shaped separate kitchen in Denver with a drop-in sink, recessed-panel cabinets, beige cabinets, tile benchtops, white splashback, ceramic splashback, white appliances, ceramic floors, no island, beige floor and white benchtop.
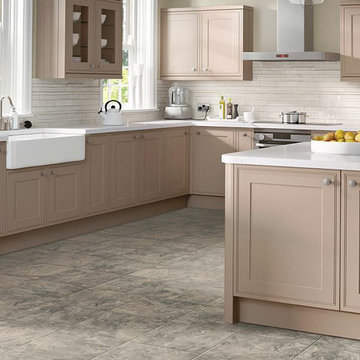
Photo of a mid-sized transitional l-shaped eat-in kitchen in Albuquerque with a farmhouse sink, beige cabinets, white splashback, stainless steel appliances, ceramic floors, with island, recessed-panel cabinets, marble benchtops, porcelain splashback, grey floor and white benchtop.
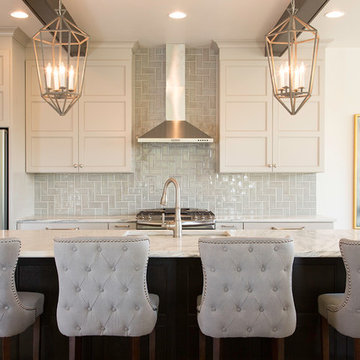
Design ideas for a transitional kitchen in Milwaukee with an undermount sink, recessed-panel cabinets, beige cabinets, blue splashback, ceramic splashback, stainless steel appliances, dark hardwood floors and with island.
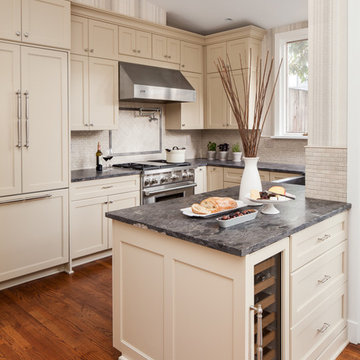
Jesse Snyder
Mid-sized transitional u-shaped open plan kitchen in DC Metro with a farmhouse sink, recessed-panel cabinets, beige cabinets, granite benchtops, beige splashback, ceramic splashback, stainless steel appliances, medium hardwood floors, a peninsula and brown floor.
Mid-sized transitional u-shaped open plan kitchen in DC Metro with a farmhouse sink, recessed-panel cabinets, beige cabinets, granite benchtops, beige splashback, ceramic splashback, stainless steel appliances, medium hardwood floors, a peninsula and brown floor.
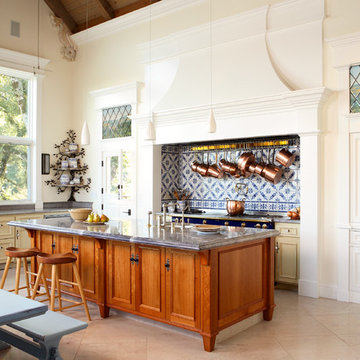
Architectural / Interior Design,Kitchen Cabinetry, Island, Trestle Table with Matching Benches, Decorative Millwork, Leaded Glass & Metal Work: Designed and Fabricated by Michelle Rein & Ariel Snyders of American Artisans. Photo by: Michele Lee Willson
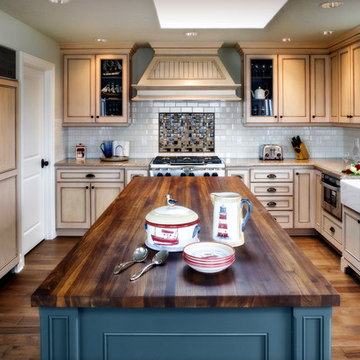
A stunning modern farmhouse kitchen filled with exciting detail! We kept the cabinets on the traditional side, painted in pale sandy hues (reflecting the beachfront property). A glazed subway tile backsplash and newly placed skylight contrast with the detailed cabinets and create an updated look. The focal point, the rich blue kitchen island, is complemented with a dark wooden butcher block countertop, which creates a surprising burst of color and gives the entire kitchen a chic contemporary vibe.
For more about Angela Todd Studios, click here: https://www.angelatoddstudios.com/
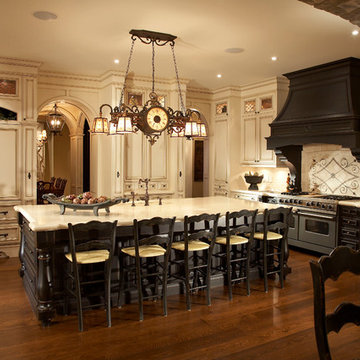
White and black distressed kitchen cabinets in this large traditional kitchen.
Photo of a large traditional u-shaped eat-in kitchen in Toronto with beige cabinets, beige splashback, panelled appliances, recessed-panel cabinets, granite benchtops, with island, dark hardwood floors, limestone splashback and beige benchtop.
Photo of a large traditional u-shaped eat-in kitchen in Toronto with beige cabinets, beige splashback, panelled appliances, recessed-panel cabinets, granite benchtops, with island, dark hardwood floors, limestone splashback and beige benchtop.
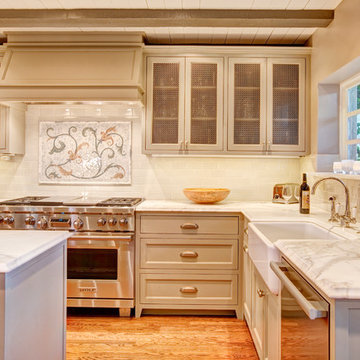
Tom Marks Photo
This is an example of a mediterranean kitchen in Seattle with subway tile splashback, white splashback, recessed-panel cabinets, beige cabinets, marble benchtops, a farmhouse sink and stainless steel appliances.
This is an example of a mediterranean kitchen in Seattle with subway tile splashback, white splashback, recessed-panel cabinets, beige cabinets, marble benchtops, a farmhouse sink and stainless steel appliances.
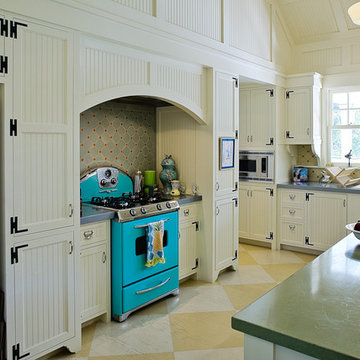
Design ideas for a country l-shaped kitchen in San Francisco with coloured appliances, a drop-in sink, recessed-panel cabinets and beige cabinets.
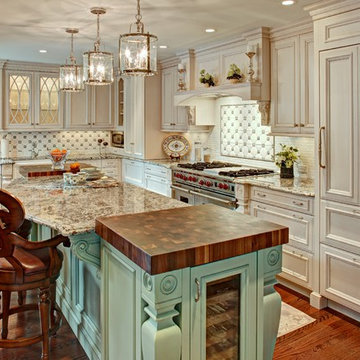
This is an example of a large traditional l-shaped kitchen in New York with a farmhouse sink, recessed-panel cabinets, granite benchtops, white splashback, ceramic splashback, panelled appliances, with island, beige cabinets and dark hardwood floors.

This is an example of a country l-shaped eat-in kitchen in Gloucestershire with an undermount sink, recessed-panel cabinets, beige cabinets, wood benchtops, black appliances, a peninsula, multi-coloured floor, brown benchtop and exposed beam.
Kitchen with Recessed-panel Cabinets and Beige Cabinets Design Ideas
1