Kitchen with Recessed-panel Cabinets and Beige Cabinets Design Ideas
Refine by:
Budget
Sort by:Popular Today
41 - 60 of 6,426 photos
Item 1 of 3
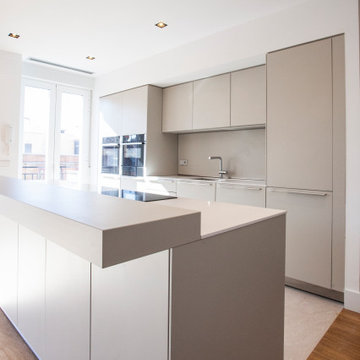
Design ideas for a large modern single-wall open plan kitchen in Madrid with a single-bowl sink, recessed-panel cabinets, beige cabinets, marble benchtops, beige splashback, stone slab splashback, panelled appliances, porcelain floors, with island, white floor and beige benchtop.
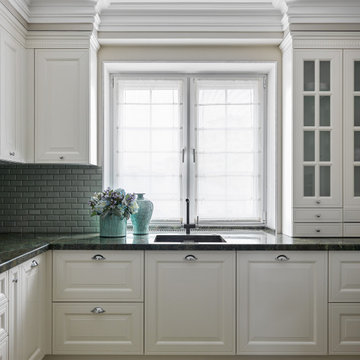
Дизайн-проект реализован Архитектором-Дизайнером Екатериной Ялалтыновой. Комплектация и декорирование - Бюро9. Строительная компания - ООО "Шафт"
Photo of a small traditional l-shaped separate kitchen in Moscow with an undermount sink, recessed-panel cabinets, beige cabinets, granite benchtops, green splashback, porcelain splashback, stainless steel appliances, porcelain floors, brown floor and green benchtop.
Photo of a small traditional l-shaped separate kitchen in Moscow with an undermount sink, recessed-panel cabinets, beige cabinets, granite benchtops, green splashback, porcelain splashback, stainless steel appliances, porcelain floors, brown floor and green benchtop.
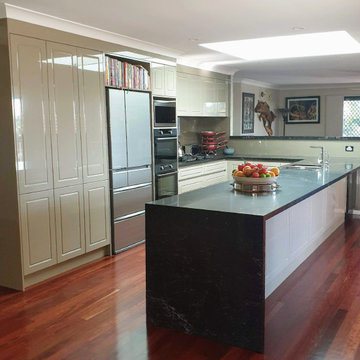
Large modern u-shaped eat-in kitchen in Brisbane with a drop-in sink, recessed-panel cabinets, beige cabinets, marble benchtops, beige splashback, glass sheet splashback, stainless steel appliances, dark hardwood floors, with island, brown floor and black benchtop.
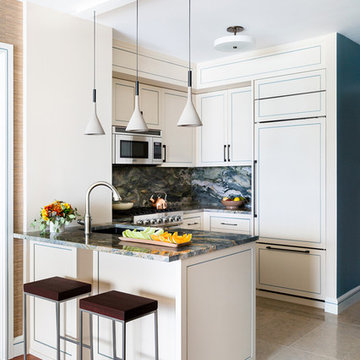
2 Fusion Wow slabs create the backsplash and counter. Custom cabinets. Limestone floor. Viking and Sub-Zero appliances.
Brittany Ambridge
Inspiration for a small transitional u-shaped kitchen in New York with an undermount sink, quartzite benchtops, multi-coloured splashback, stone slab splashback, panelled appliances, limestone floors, beige floor, multi-coloured benchtop, recessed-panel cabinets, beige cabinets and a peninsula.
Inspiration for a small transitional u-shaped kitchen in New York with an undermount sink, quartzite benchtops, multi-coloured splashback, stone slab splashback, panelled appliances, limestone floors, beige floor, multi-coloured benchtop, recessed-panel cabinets, beige cabinets and a peninsula.
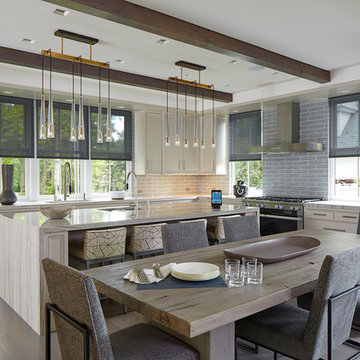
Design ideas for a transitional l-shaped eat-in kitchen in New York with an undermount sink, recessed-panel cabinets, beige cabinets, grey splashback, subway tile splashback, stainless steel appliances, with island, multi-coloured benchtop and brown floor.
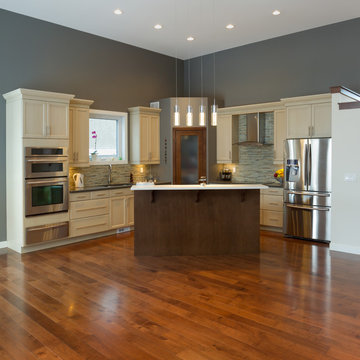
Design ideas for a mid-sized transitional l-shaped open plan kitchen in Dallas with an undermount sink, recessed-panel cabinets, beige cabinets, quartz benchtops, white splashback, matchstick tile splashback, stainless steel appliances, medium hardwood floors, with island, brown floor and white benchtop.
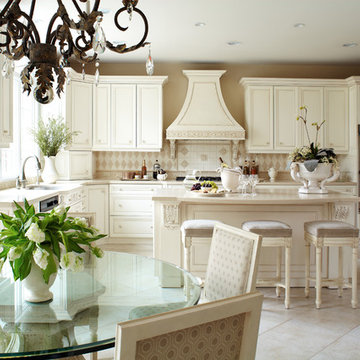
Photo of a traditional u-shaped eat-in kitchen in New York with recessed-panel cabinets, beige cabinets, beige splashback, stainless steel appliances, with island and beige floor.
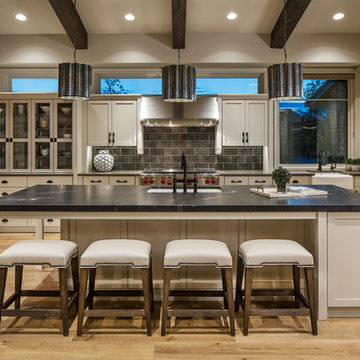
Photo of a mid-sized arts and crafts l-shaped kitchen in Omaha with a farmhouse sink, recessed-panel cabinets, beige cabinets, granite benchtops, brown splashback, glass tile splashback, stainless steel appliances, light hardwood floors and with island.
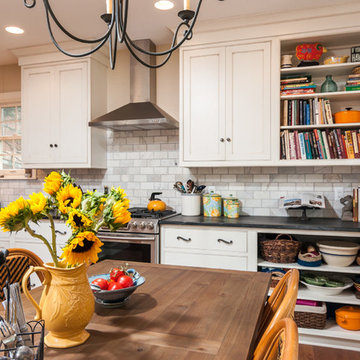
CJ South
Inspiration for a large contemporary galley open plan kitchen in Detroit with a farmhouse sink, recessed-panel cabinets, beige cabinets, granite benchtops, white splashback, brick splashback, stainless steel appliances, light hardwood floors and with island.
Inspiration for a large contemporary galley open plan kitchen in Detroit with a farmhouse sink, recessed-panel cabinets, beige cabinets, granite benchtops, white splashback, brick splashback, stainless steel appliances, light hardwood floors and with island.
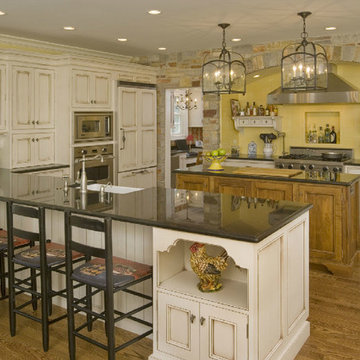
Design and construction of new kitchen as part of an additon containing a great room, mud room, laundry room and full finished basement. Photo by B. Kildow
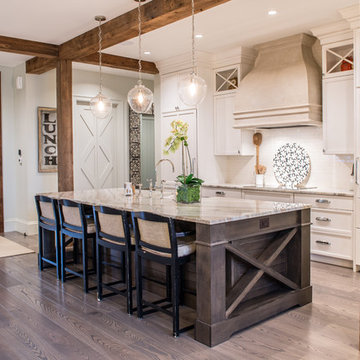
Country galley kitchen in St Louis with recessed-panel cabinets, beige cabinets, white splashback, subway tile splashback, with island, a farmhouse sink, white appliances and light hardwood floors.
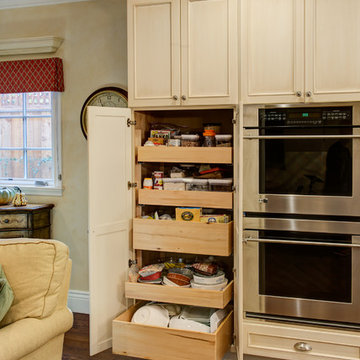
Treve Johnson Photography
Mid-sized traditional l-shaped eat-in kitchen in San Francisco with an undermount sink, recessed-panel cabinets, beige cabinets, granite benchtops, green splashback, glass tile splashback, stainless steel appliances, medium hardwood floors and with island.
Mid-sized traditional l-shaped eat-in kitchen in San Francisco with an undermount sink, recessed-panel cabinets, beige cabinets, granite benchtops, green splashback, glass tile splashback, stainless steel appliances, medium hardwood floors and with island.
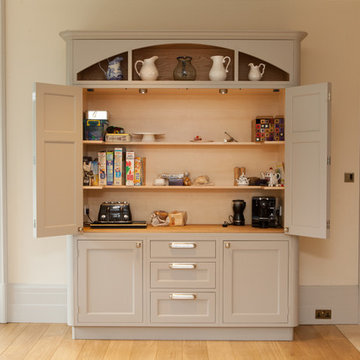
Traditional kitchen in Hampshire with recessed-panel cabinets and beige cabinets.
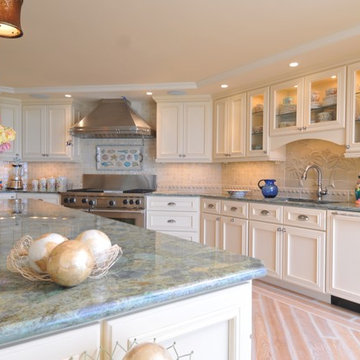
Matt McCourtney
Design ideas for an expansive tropical single-wall open plan kitchen in Tampa with an undermount sink, recessed-panel cabinets, beige cabinets, granite benchtops, beige splashback, stone tile splashback, stainless steel appliances, light hardwood floors and with island.
Design ideas for an expansive tropical single-wall open plan kitchen in Tampa with an undermount sink, recessed-panel cabinets, beige cabinets, granite benchtops, beige splashback, stone tile splashback, stainless steel appliances, light hardwood floors and with island.
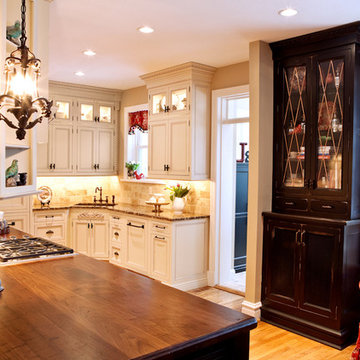
Denash Photography, Designed by Jenny Rausch
Kitchen view of angled corner granite undermount sink. Wood paneled refrigerator, wood flooring, island wood countertop, perimeter granite countertop, inset cabinetry, and decorative accents.
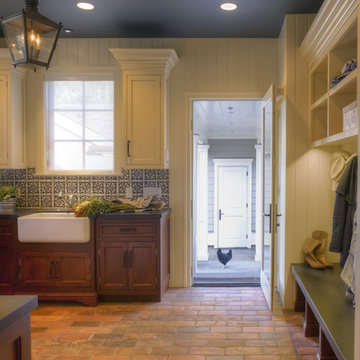
Photographer: John Sutton
Interior Designer: Carrington Kujawa
Inspiration for a country kitchen in San Francisco with a farmhouse sink, blue splashback, recessed-panel cabinets, beige cabinets and brick floors.
Inspiration for a country kitchen in San Francisco with a farmhouse sink, blue splashback, recessed-panel cabinets, beige cabinets and brick floors.

Photo of a mid-sized transitional galley separate kitchen in San Francisco with an undermount sink, recessed-panel cabinets, beige cabinets, quartz benchtops, beige splashback, marble splashback, stainless steel appliances, light hardwood floors, no island, beige floor and white benchtop.

Mid-sized traditional l-shaped open plan kitchen in New Orleans with an undermount sink, recessed-panel cabinets, beige cabinets, quartzite benchtops, white splashback, ceramic splashback, stainless steel appliances, brick floors, with island, brown floor and white benchtop.

Inspiration for a large transitional l-shaped open plan kitchen in Toronto with a farmhouse sink, recessed-panel cabinets, beige cabinets, quartz benchtops, beige splashback, engineered quartz splashback, stainless steel appliances, light hardwood floors, with island and beige benchtop.

Written by Mary Kate Hogan for Westchester Home Magazine.
"The Goal: The family that cooks together has the most fun — especially when their kitchen is equipped with four ovens and tons of workspace. After a first-floor renovation of a home for a couple with four grown children, the new kitchen features high-tech appliances purchased through Royal Green and a custom island with a connected table to seat family, friends, and cooking spectators. An old dining room was eliminated, and the whole area was transformed into one open, L-shaped space with a bar and family room.
“They wanted to expand the kitchen and have more of an entertaining room for their family gatherings,” says designer Danielle Florie. She designed the kitchen so that two or three people can work at the same time, with a full sink in the island that’s big enough for cleaning vegetables or washing pots and pans.
Key Features:
Well-Stocked Bar: The bar area adjacent to the kitchen doubles as a coffee center. Topped with a leathered brown marble, the bar houses the coffee maker as well as a wine refrigerator, beverage fridge, and built-in ice maker. Upholstered swivel chairs encourage people to gather and stay awhile.
Finishing Touches: Counters around the kitchen and the island are covered with a Cambria quartz that has the light, airy look the homeowners wanted and resists stains and scratches. A geometric marble tile backsplash is an eye-catching decorative element.
Into the Wood: The larger table in the kitchen was handmade for the family and matches the island base. On the floor, wood planks with a warm gray tone run diagonally for added interest."
Bilotta Designer: Danielle Florie
Photographer: Phillip Ennis
Kitchen with Recessed-panel Cabinets and Beige Cabinets Design Ideas
3