Kitchen with Recessed-panel Cabinets and Beige Cabinets Design Ideas
Refine by:
Budget
Sort by:Popular Today
81 - 100 of 6,426 photos
Item 1 of 3
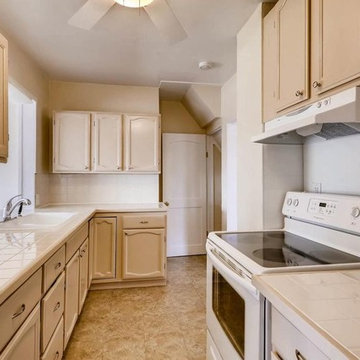
This is an example of a mid-sized traditional u-shaped separate kitchen in Denver with a drop-in sink, recessed-panel cabinets, beige cabinets, tile benchtops, white splashback, ceramic splashback, white appliances, ceramic floors, no island, beige floor and white benchtop.
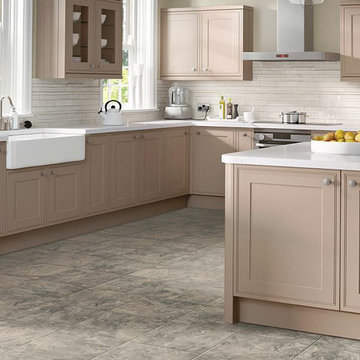
Photo of a mid-sized transitional l-shaped eat-in kitchen in Albuquerque with a farmhouse sink, beige cabinets, white splashback, stainless steel appliances, ceramic floors, with island, recessed-panel cabinets, marble benchtops, porcelain splashback, grey floor and white benchtop.
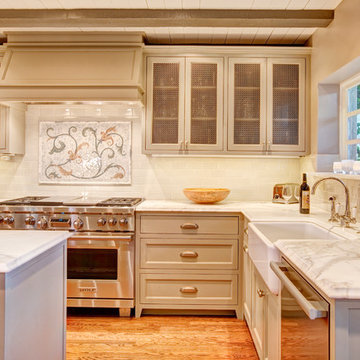
Tom Marks Photo
This is an example of a mediterranean kitchen in Seattle with subway tile splashback, white splashback, recessed-panel cabinets, beige cabinets, marble benchtops, a farmhouse sink and stainless steel appliances.
This is an example of a mediterranean kitchen in Seattle with subway tile splashback, white splashback, recessed-panel cabinets, beige cabinets, marble benchtops, a farmhouse sink and stainless steel appliances.
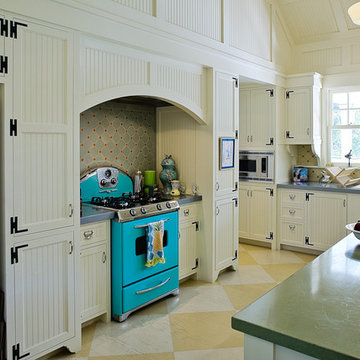
Design ideas for a country l-shaped kitchen in San Francisco with coloured appliances, a drop-in sink, recessed-panel cabinets and beige cabinets.
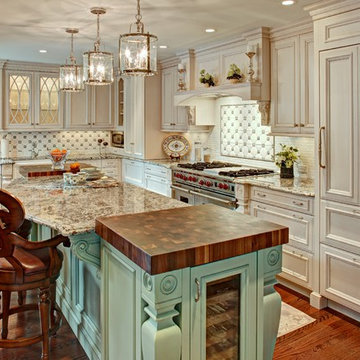
This is an example of a large traditional l-shaped kitchen in New York with a farmhouse sink, recessed-panel cabinets, granite benchtops, white splashback, ceramic splashback, panelled appliances, with island, beige cabinets and dark hardwood floors.

This is an example of a transitional u-shaped kitchen in Grand Rapids with an undermount sink, recessed-panel cabinets, beige cabinets, quartz benchtops, grey splashback, panelled appliances, medium hardwood floors, with island, brown floor, white benchtop and timber.
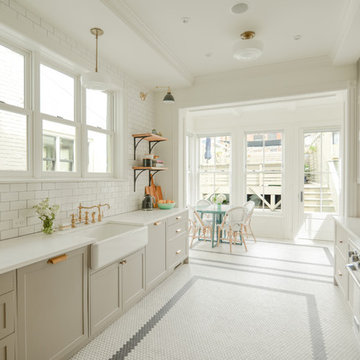
This is an example of a mid-sized traditional galley eat-in kitchen in DC Metro with a farmhouse sink, recessed-panel cabinets, beige cabinets, quartz benchtops, white splashback, subway tile splashback, stainless steel appliances, porcelain floors, no island, white floor and white benchtop.
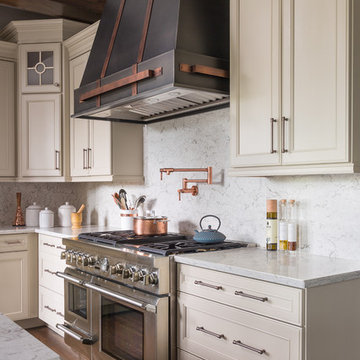
Inspiration for a large transitional l-shaped open plan kitchen in Denver with a farmhouse sink, recessed-panel cabinets, beige cabinets, marble benchtops, white splashback, stone slab splashback, stainless steel appliances, dark hardwood floors, with island, brown floor and white benchtop.
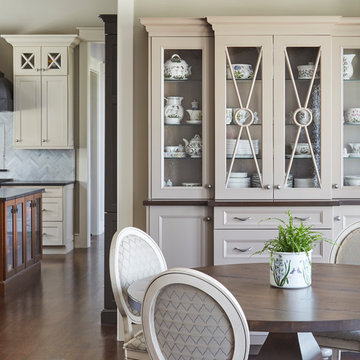
This beautiful custom cabinetry hutch, was designed with glass doors, glass shelves, bun feet and warm wood top to make it look and feel like a piece of furniture. It connects to the nearby kitchen and bar visually, but also stands on its own. Glass doors mimic the custom leaded glass doors on an adjacent bar, and reflect the lake beyond the adjacent window. In addition, the painted finish and stained wood top coordinates with the kitchen palette without matching it too closely. Photo by MIke Kaskel
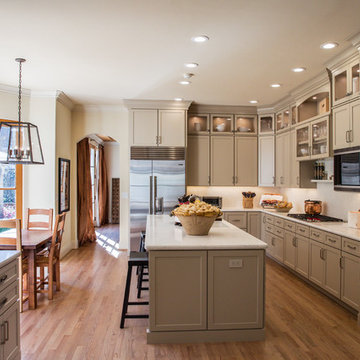
This kitchen packs a punch with high end appliances and luscious latte colored cabinets by Dura Supreme. The white Calacatta marble adds more elegance to this classic kitchen. The stacked glass cabinets gives the room more height as well as the unique hood and spice shelf over the cook top. The Hutch, which also serves as a bar, is highlighted in a lighter paint color. The large lantern over the kitchen table and the latch pulls add a hint of the past.
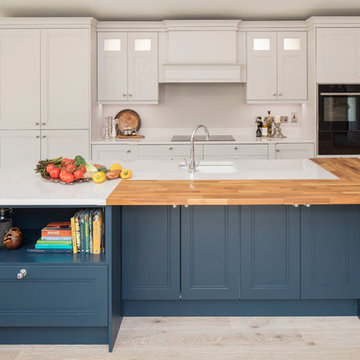
Transitional kitchen in Dublin with an undermount sink, recessed-panel cabinets, beige cabinets, beige splashback, black appliances, light hardwood floors, with island and beige floor.
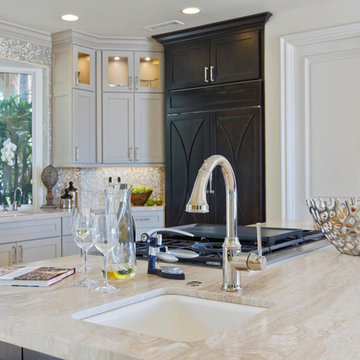
Kitchen Remodel highlights a spectacular mix of finishes bringing this transitional kitchen to life. A balance of wood and painted cabinetry for this Millennial Couple offers their family a kitchen that they can share with friends and family. The clients were certain what they wanted in their new kitchen, they choose Dacor appliances and specially wanted a refrigerator with furniture paneled doors. The only company that would create these refrigerator doors are a full eclipse style without a center bar was a custom cabinet company Ovation Cabinetry. The client had a clear vision about the finishes including the rich taupe painted cabinets which blend perfect with the glam backsplash.
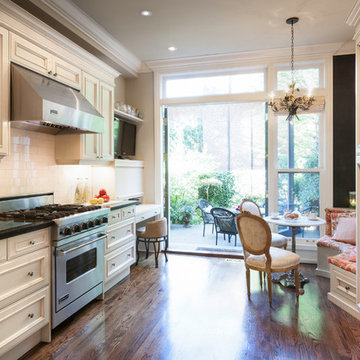
The use of windows in this space helps to divide this room, without the use of any walls or curtains. The largest window gives you an amazing, and unimpeded, view of your garden.
Custom designed banquette by Yorkville Design Centre. Cabinetry by Yorkville Design Centre.
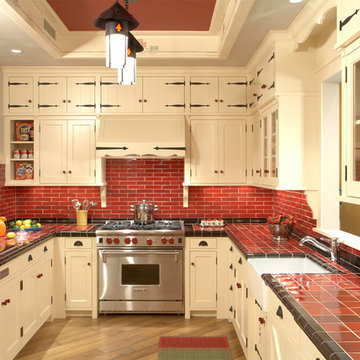
Architecture & Interior Design: David Heide Design Studio
This is an example of a country u-shaped separate kitchen in Minneapolis with stainless steel appliances, red splashback, tile benchtops, beige cabinets, recessed-panel cabinets, a farmhouse sink, ceramic splashback, medium hardwood floors, a peninsula and red benchtop.
This is an example of a country u-shaped separate kitchen in Minneapolis with stainless steel appliances, red splashback, tile benchtops, beige cabinets, recessed-panel cabinets, a farmhouse sink, ceramic splashback, medium hardwood floors, a peninsula and red benchtop.
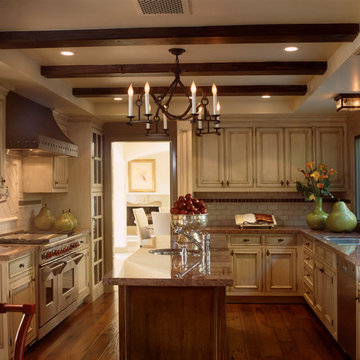
Photographer: Nathan Kirkman
This is an example of a mediterranean u-shaped eat-in kitchen in Los Angeles with granite benchtops, beige cabinets, recessed-panel cabinets and stainless steel appliances.
This is an example of a mediterranean u-shaped eat-in kitchen in Los Angeles with granite benchtops, beige cabinets, recessed-panel cabinets and stainless steel appliances.
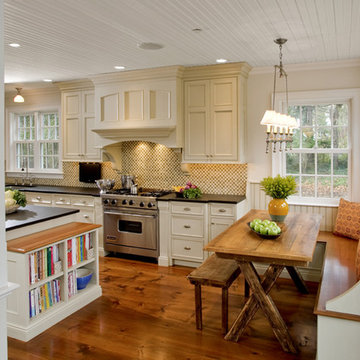
Inspiration for a large traditional l-shaped eat-in kitchen in Philadelphia with a farmhouse sink, recessed-panel cabinets, beige cabinets, soapstone benchtops, multi-coloured splashback, mosaic tile splashback, stainless steel appliances, medium hardwood floors and with island.

Open concept kitchen remodel.
This is an example of a mid-sized midcentury galley eat-in kitchen in Baltimore with recessed-panel cabinets, beige cabinets, granite benchtops, white splashback, subway tile splashback, stainless steel appliances, multiple islands, brown floor and beige benchtop.
This is an example of a mid-sized midcentury galley eat-in kitchen in Baltimore with recessed-panel cabinets, beige cabinets, granite benchtops, white splashback, subway tile splashback, stainless steel appliances, multiple islands, brown floor and beige benchtop.
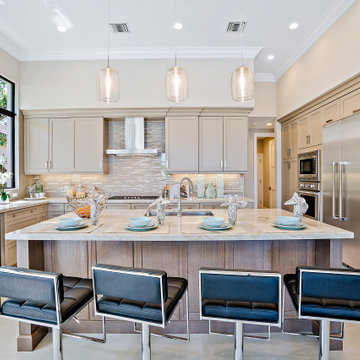
Inspiration for a contemporary u-shaped kitchen in Other with an undermount sink, recessed-panel cabinets, beige cabinets, grey splashback, stainless steel appliances, with island, beige floor and beige benchtop.
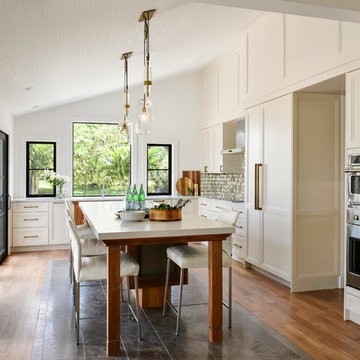
This is an example of a mid-sized transitional l-shaped separate kitchen with recessed-panel cabinets, beige cabinets, stainless steel appliances, medium hardwood floors, with island, brown floor and white benchtop.
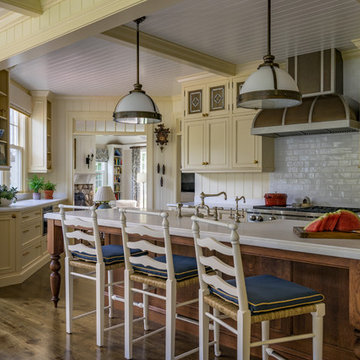
This is an example of a traditional kitchen in Boston with recessed-panel cabinets, beige cabinets, white splashback, subway tile splashback, stainless steel appliances, dark hardwood floors, with island and white benchtop.
Kitchen with Recessed-panel Cabinets and Beige Cabinets Design Ideas
5