Kitchen with Recessed-panel Cabinets and Blue Cabinets Design Ideas
Refine by:
Budget
Sort by:Popular Today
21 - 40 of 5,483 photos
Item 1 of 3
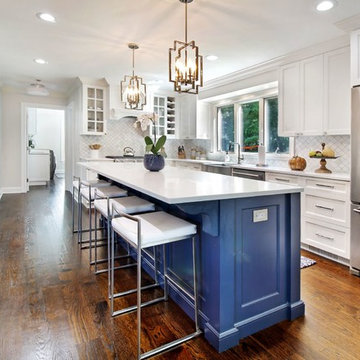
What makes your livingroom a more lively place is surely having the kitchen inside of it. It’s case of this house in Lichfield, the Paragon worktop by AureaStone becomes a buffer zone between the kitchen and the living seating area, being the center of attention of the whole space.
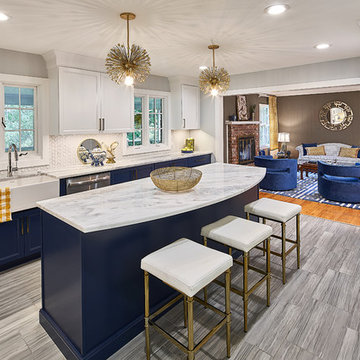
Adding a radius along the back of the marble island softens what otherwise would have been a harsh and chunky overhang in this narrow space. | © Lassiter Photography
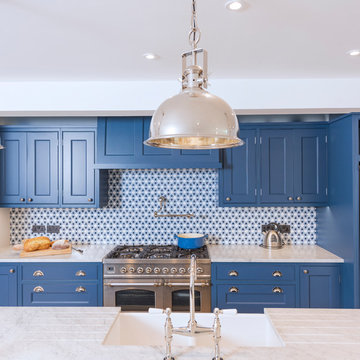
The Kensington blue kitchen was individually designed and hand made by Tim Wood Ltd.
This light and airy contemporary kitchen features Carrara marble worktops and a large central island with a large double French farmhouse sink. One side of the island features a bar area for high stools. The kitchen and its design flow through to the utility room which also has a high microwave oven. This room can be shut off by means of a hidden recessed sliding door.
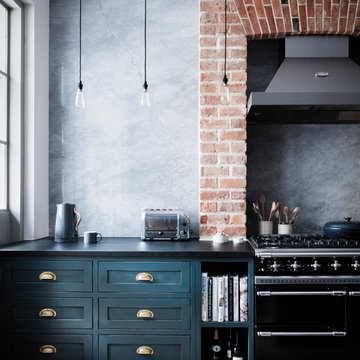
The original fireplace was opened up and a brick arch added to surround the cooker.
Photography by Rory Gardiner
This is an example of a mid-sized transitional single-wall kitchen in London with recessed-panel cabinets, blue cabinets, black appliances, black benchtop, grey splashback and dark hardwood floors.
This is an example of a mid-sized transitional single-wall kitchen in London with recessed-panel cabinets, blue cabinets, black appliances, black benchtop, grey splashback and dark hardwood floors.
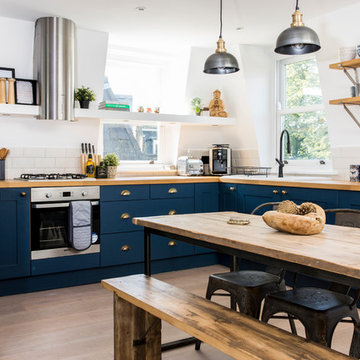
This kitchen was a repaint and revamp of existing, but the transformation is incredible!
Mid-sized contemporary u-shaped eat-in kitchen in London with recessed-panel cabinets, blue cabinets, wood benchtops, stainless steel appliances, light hardwood floors and beige floor.
Mid-sized contemporary u-shaped eat-in kitchen in London with recessed-panel cabinets, blue cabinets, wood benchtops, stainless steel appliances, light hardwood floors and beige floor.
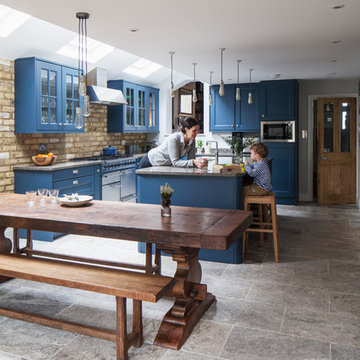
Design ideas for a mid-sized transitional l-shaped eat-in kitchen in London with recessed-panel cabinets, blue cabinets, granite benchtops, beige splashback, brick splashback, stainless steel appliances, with island, grey floor and grey benchtop.
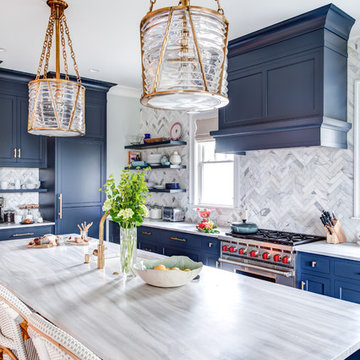
Bay Head, New Jersey Transitional Kitchen designed by Stonington Cabinetry & Designs
https://www.kountrykraft.com/photo-gallery/hale-navy-kitchen-cabinets-bay-head-nj-j103256/
Photography by Chris Veith
#KountryKraft #CustomCabinetry
Cabinetry Style: Inset/No Bead
Door Design: TW10 Hyrbid
Custom Color: Custom Paint Match to Benjamin Moore Hale Navy
Job Number: J103256
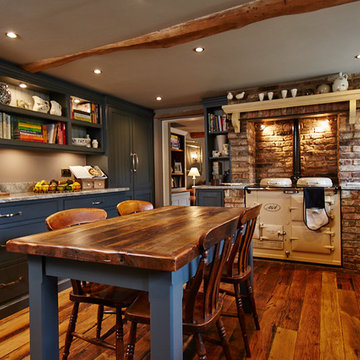
This is an example of a mid-sized traditional eat-in kitchen in Other with recessed-panel cabinets, blue cabinets, brick splashback, medium hardwood floors, no island, brown floor and grey benchtop.
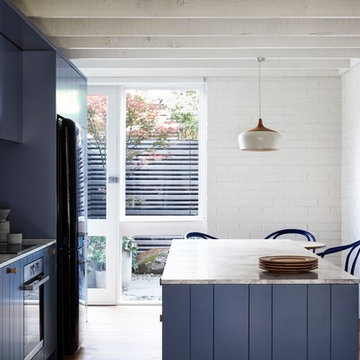
Photograph by Caitlin Mills + Styling by Tamara Maynes
Design ideas for a small contemporary galley open plan kitchen in Melbourne with an undermount sink, recessed-panel cabinets, blue cabinets, quartzite benchtops, white splashback, brick splashback, black appliances, medium hardwood floors, with island and grey floor.
Design ideas for a small contemporary galley open plan kitchen in Melbourne with an undermount sink, recessed-panel cabinets, blue cabinets, quartzite benchtops, white splashback, brick splashback, black appliances, medium hardwood floors, with island and grey floor.
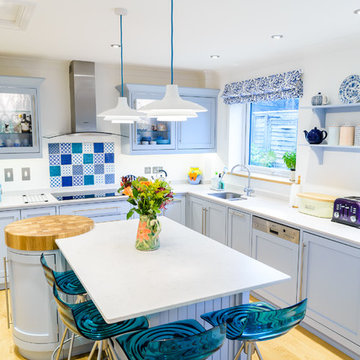
Allan Kendall
Design ideas for a mid-sized beach style l-shaped kitchen in Other with a double-bowl sink, recessed-panel cabinets, blue cabinets, light hardwood floors, with island, blue splashback and beige floor.
Design ideas for a mid-sized beach style l-shaped kitchen in Other with a double-bowl sink, recessed-panel cabinets, blue cabinets, light hardwood floors, with island, blue splashback and beige floor.
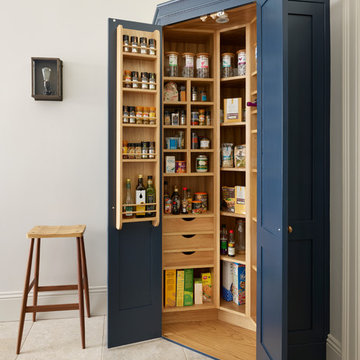
Inspiration for a large traditional kitchen pantry in Sussex with with island, recessed-panel cabinets and blue cabinets.
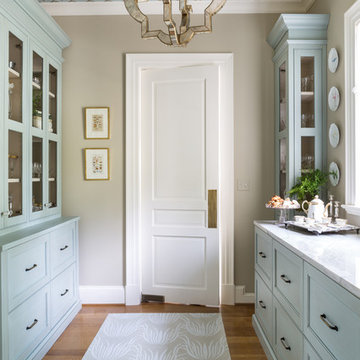
Angie Seckinger Photography
Small traditional galley kitchen pantry in DC Metro with blue cabinets, quartzite benchtops, medium hardwood floors, no island, brown floor and recessed-panel cabinets.
Small traditional galley kitchen pantry in DC Metro with blue cabinets, quartzite benchtops, medium hardwood floors, no island, brown floor and recessed-panel cabinets.
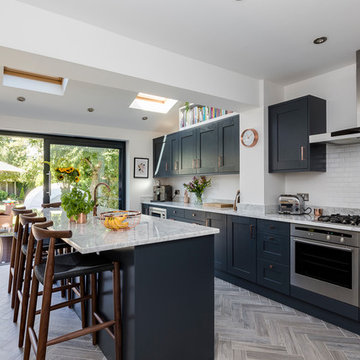
Mid-sized contemporary single-wall kitchen in London with recessed-panel cabinets, blue cabinets, marble benchtops, white splashback, subway tile splashback, stainless steel appliances and a peninsula.
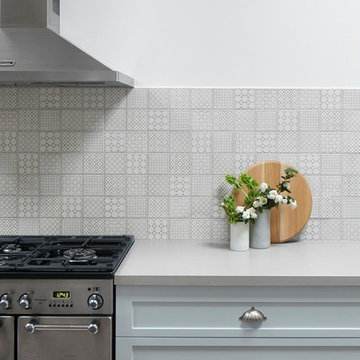
Tom Roe
Inspiration for a large industrial l-shaped kitchen pantry in Melbourne with a double-bowl sink, recessed-panel cabinets, blue cabinets, wood benchtops, mosaic tile splashback, stainless steel appliances and with island.
Inspiration for a large industrial l-shaped kitchen pantry in Melbourne with a double-bowl sink, recessed-panel cabinets, blue cabinets, wood benchtops, mosaic tile splashback, stainless steel appliances and with island.
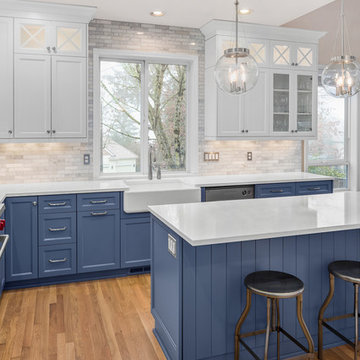
Portland Metro's Design and Build Firm | Photo Credit: Justin Krug
Design ideas for a mid-sized traditional l-shaped eat-in kitchen in Portland with a farmhouse sink, recessed-panel cabinets, blue cabinets, quartz benchtops, white splashback, marble splashback, stainless steel appliances, porcelain floors and with island.
Design ideas for a mid-sized traditional l-shaped eat-in kitchen in Portland with a farmhouse sink, recessed-panel cabinets, blue cabinets, quartz benchtops, white splashback, marble splashback, stainless steel appliances, porcelain floors and with island.
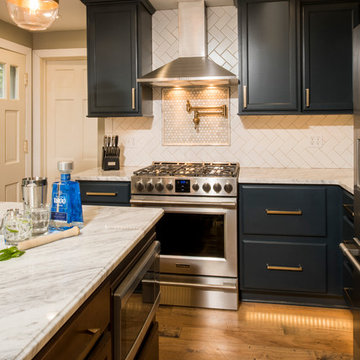
This kitchen was completely remodeled. The space was a full gut down to the studs and sub floors.
The biggest challenge in the space was reorienting the layout to accommodate an island, larger appliances and leveling the space. The floors were more than a few inches out of level. We also turned a U-shaped kitchen with a peninsula into an L-shape with and island and relocated the sink to create a more open, eat-in area.
An additional area that was taken into consideration was the half bathroom just off the kitchen. Originally the bathroom opened up directly into the kitchen creating a break in the circulation. The toilet was rotated 180 degrees and flipped the bathroom to the other side of the area allowing the door to open and close without interfering with meal prep.
Three of the most important design features include the bold navy blue cabinets, professional appliances and modern material selection including matte brass hardware and fixtures (FAUCET, POT FILLER, PENDANTS ETC…), Herringbone backsplash, tile and white marble countertops.
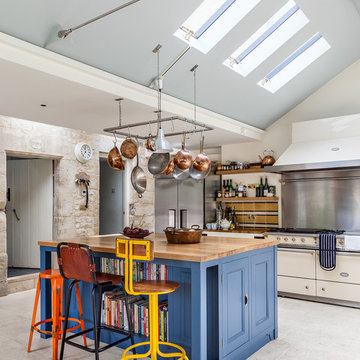
Simon Maxwell Photography
Inspiration for an eclectic kitchen in London with recessed-panel cabinets, blue cabinets, wood benchtops, stainless steel appliances and with island.
Inspiration for an eclectic kitchen in London with recessed-panel cabinets, blue cabinets, wood benchtops, stainless steel appliances and with island.
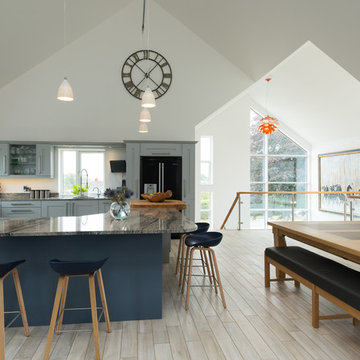
Base Architecture
Design ideas for a large contemporary l-shaped eat-in kitchen in West Midlands with recessed-panel cabinets, blue cabinets, black appliances, light hardwood floors, with island, an undermount sink and marble benchtops.
Design ideas for a large contemporary l-shaped eat-in kitchen in West Midlands with recessed-panel cabinets, blue cabinets, black appliances, light hardwood floors, with island, an undermount sink and marble benchtops.
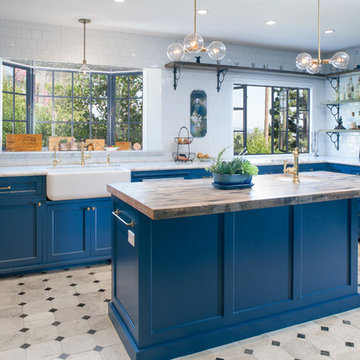
A small kitchen and breakfast room were combined to create this large open space. The floor is antique cement tile from France. The island top is reclaimed wood with a wax finish. Countertops are Carrera marble. All photos by Lee Manning Photography
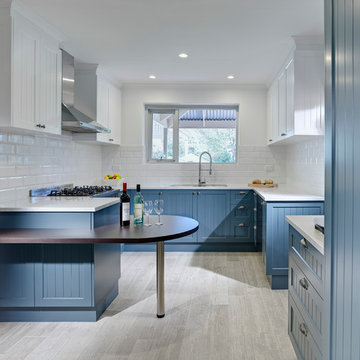
Designed by Jordan Smith of Brilliant SA and built by the BSA team. Copyright Brilliant SA
Photo of a small traditional u-shaped separate kitchen in Other with an undermount sink, recessed-panel cabinets, blue cabinets, white splashback, subway tile splashback, stainless steel appliances, a peninsula and beige floor.
Photo of a small traditional u-shaped separate kitchen in Other with an undermount sink, recessed-panel cabinets, blue cabinets, white splashback, subway tile splashback, stainless steel appliances, a peninsula and beige floor.
Kitchen with Recessed-panel Cabinets and Blue Cabinets Design Ideas
2