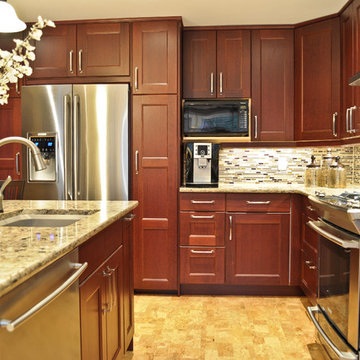Kitchen with Recessed-panel Cabinets and Cork Floors Design Ideas
Refine by:
Budget
Sort by:Popular Today
241 - 260 of 465 photos
Item 1 of 3
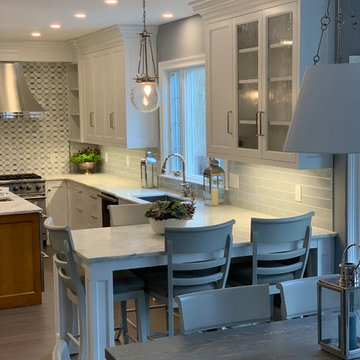
We transformed an awkward bowling alley into an elegant and gracious kitchen that works for a couple or a grand occasion. The high ceilings are highlighted by an exquisite and silent hood by Ventahood set on a wall of marble mosaic. The lighting helps to define the space while not impeding sight lines. The new picture window centers upon a beautiful mature tree and offers views to their outdoor fireplace. The Peninsula offers casual dining and a staging place for dessert/appetizers out of the work zone.
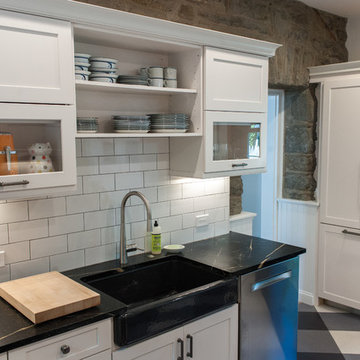
John Welsh
Photo of an eclectic separate kitchen in Philadelphia with a farmhouse sink, soapstone benchtops, white splashback, cork floors, with island, recessed-panel cabinets, white cabinets, panelled appliances and multi-coloured floor.
Photo of an eclectic separate kitchen in Philadelphia with a farmhouse sink, soapstone benchtops, white splashback, cork floors, with island, recessed-panel cabinets, white cabinets, panelled appliances and multi-coloured floor.
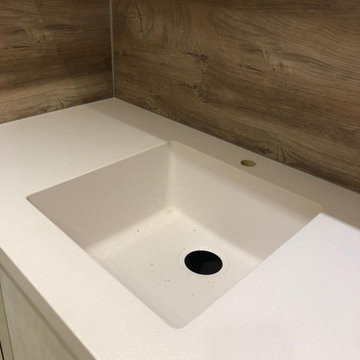
Создайте стиль своего дома с нашей встроенной угловой кухней с фасадами из камня и дерева. Эта кухня среднего размера с ярким и воздушным дизайном, сочетающим светло-серые каменные и яркие цвета дерева, идеально подходит для любого дома. Без ручек и с горизонтальными верхними шкафами эта кухня выглядит минималистично, практично и красиво.
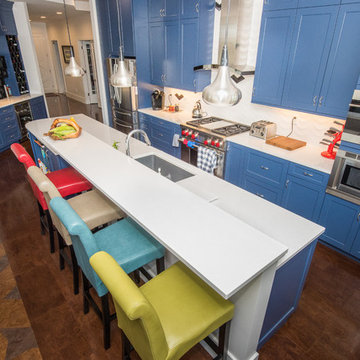
Dan Denardo
This is an example of a contemporary galley open plan kitchen in Other with an undermount sink, recessed-panel cabinets, blue cabinets, quartz benchtops, white splashback, porcelain splashback, stainless steel appliances, cork floors, with island and brown floor.
This is an example of a contemporary galley open plan kitchen in Other with an undermount sink, recessed-panel cabinets, blue cabinets, quartz benchtops, white splashback, porcelain splashback, stainless steel appliances, cork floors, with island and brown floor.
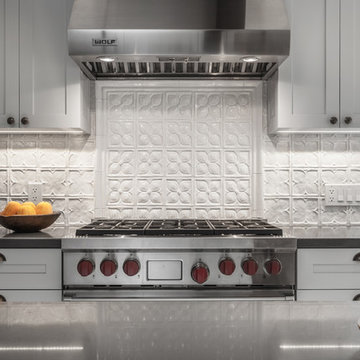
Tarek ElBaradie
Large arts and crafts galley eat-in kitchen in Toronto with a drop-in sink, recessed-panel cabinets, beige cabinets, concrete benchtops, beige splashback, ceramic splashback, stainless steel appliances, cork floors, with island, beige floor and grey benchtop.
Large arts and crafts galley eat-in kitchen in Toronto with a drop-in sink, recessed-panel cabinets, beige cabinets, concrete benchtops, beige splashback, ceramic splashback, stainless steel appliances, cork floors, with island, beige floor and grey benchtop.
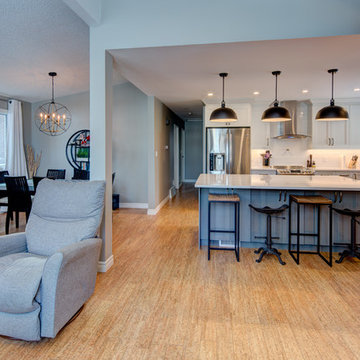
Whitesell Photography
This is an example of a large transitional l-shaped open plan kitchen in Edmonton with an undermount sink, recessed-panel cabinets, grey cabinets, quartz benchtops, white splashback, ceramic splashback, stainless steel appliances, cork floors, with island, brown floor and grey benchtop.
This is an example of a large transitional l-shaped open plan kitchen in Edmonton with an undermount sink, recessed-panel cabinets, grey cabinets, quartz benchtops, white splashback, ceramic splashback, stainless steel appliances, cork floors, with island, brown floor and grey benchtop.
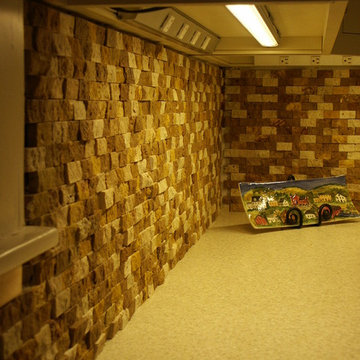
Circa 1835 Captains house.
David Tyson
Large traditional u-shaped kitchen in Portland Maine with a single-bowl sink, recessed-panel cabinets, white cabinets, solid surface benchtops, multi-coloured splashback, stone tile splashback, stainless steel appliances and cork floors.
Large traditional u-shaped kitchen in Portland Maine with a single-bowl sink, recessed-panel cabinets, white cabinets, solid surface benchtops, multi-coloured splashback, stone tile splashback, stainless steel appliances and cork floors.
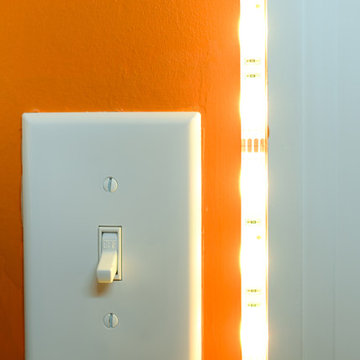
Design ideas for a mid-sized traditional u-shaped separate kitchen in Kansas City with a double-bowl sink, recessed-panel cabinets, white cabinets, wood benchtops, white splashback, mosaic tile splashback, stainless steel appliances, cork floors and with island.
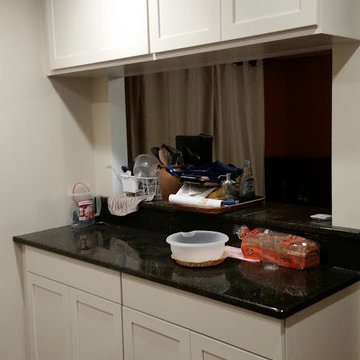
Chad Smith
Small traditional u-shaped separate kitchen in Baltimore with an undermount sink, recessed-panel cabinets, white cabinets, granite benchtops, beige splashback, stone tile splashback, stainless steel appliances, cork floors and a peninsula.
Small traditional u-shaped separate kitchen in Baltimore with an undermount sink, recessed-panel cabinets, white cabinets, granite benchtops, beige splashback, stone tile splashback, stainless steel appliances, cork floors and a peninsula.
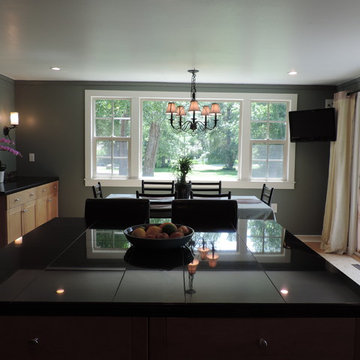
Photo of a mid-sized transitional u-shaped eat-in kitchen in Other with a drop-in sink, recessed-panel cabinets, medium wood cabinets, granite benchtops, grey splashback, mosaic tile splashback, stainless steel appliances, cork floors and with island.
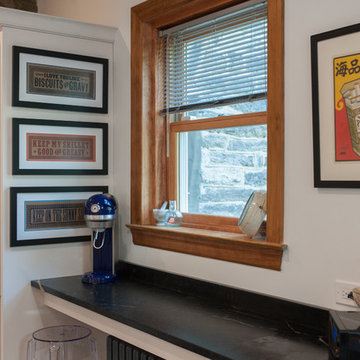
John Welsh
Photo of an eclectic separate kitchen in Philadelphia with a farmhouse sink, soapstone benchtops, cork floors, with island, recessed-panel cabinets, white cabinets and panelled appliances.
Photo of an eclectic separate kitchen in Philadelphia with a farmhouse sink, soapstone benchtops, cork floors, with island, recessed-panel cabinets, white cabinets and panelled appliances.
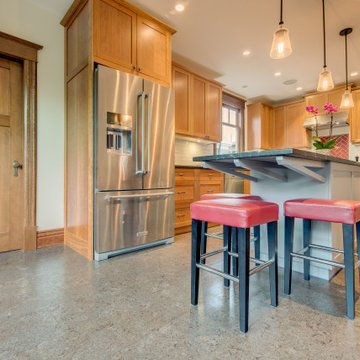
Photo of a kitchen in Vancouver with a drop-in sink, recessed-panel cabinets, medium wood cabinets, white splashback, stainless steel appliances, with island, soapstone benchtops, ceramic splashback, cork floors, beige floor and green benchtop.
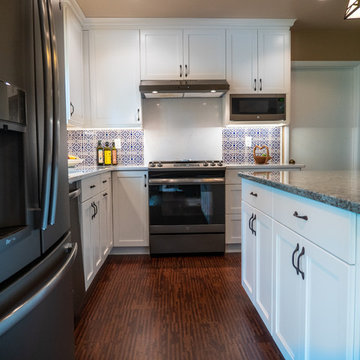
Annapolis Ascent
L-shaped kitchen in DC Metro with an undermount sink, recessed-panel cabinets, white cabinets, blue splashback, ceramic splashback, stainless steel appliances, cork floors, with island, brown floor and white benchtop.
L-shaped kitchen in DC Metro with an undermount sink, recessed-panel cabinets, white cabinets, blue splashback, ceramic splashback, stainless steel appliances, cork floors, with island, brown floor and white benchtop.
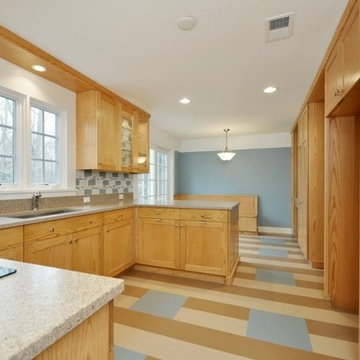
CUSTOM ASH CABINETS display the wood species' distinctive graining. SILESTONE COUNTERTOP mixes sand color with the white, beige and green of the glass and stone tile backsplash. CABANA STRIPE FLOORS in beige and tan cork and rubber is punctuated by light blue "stepping stones."
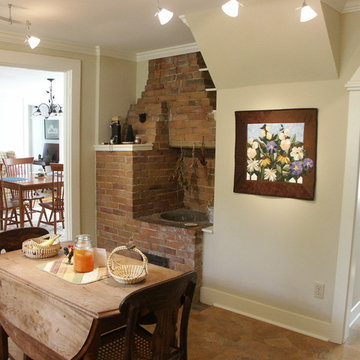
Circa 1835 Captains house.
David Tyson
Design ideas for a large traditional u-shaped kitchen in Portland Maine with a single-bowl sink, recessed-panel cabinets, white cabinets, solid surface benchtops, multi-coloured splashback, stone tile splashback, stainless steel appliances and cork floors.
Design ideas for a large traditional u-shaped kitchen in Portland Maine with a single-bowl sink, recessed-panel cabinets, white cabinets, solid surface benchtops, multi-coloured splashback, stone tile splashback, stainless steel appliances and cork floors.
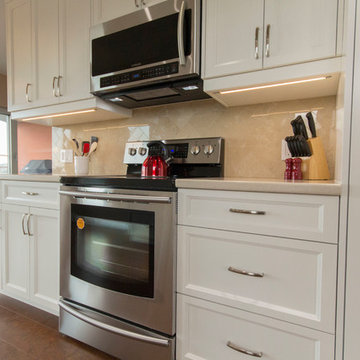
Design ideas for a traditional galley kitchen in Edmonton with an undermount sink, recessed-panel cabinets, white cabinets, beige splashback, stainless steel appliances, cork floors, no island, brown floor and beige benchtop.
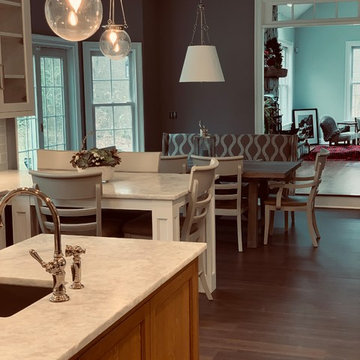
We transformed an awkward bowling alley into an elegant and gracious kitchen that works for a couple or a grand occasion. The high ceilings are highlighted by an exquisite and silent hood by Ventahood set on a wall of marble mosaic. The lighting helps to define the space while not impeding sight lines. The new picture window centers upon a beautiful mature tree and offers views to their outdoor fireplace. The Peninsula offers casual dining and a staging place for dessert/appetizers out of the work zone.
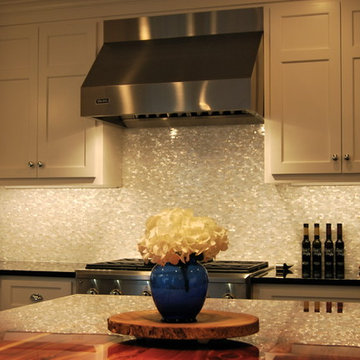
This is an example of a mid-sized traditional u-shaped separate kitchen in Kansas City with a double-bowl sink, recessed-panel cabinets, white cabinets, wood benchtops, white splashback, mosaic tile splashback, stainless steel appliances, cork floors and with island.
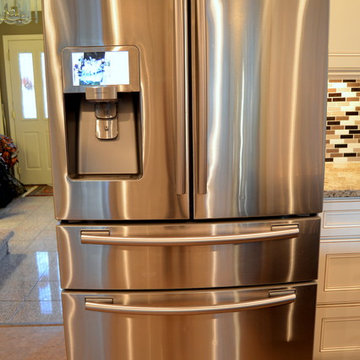
This kitchen remodel included taking out a dividing wall between the kitchen and dining rooms, adding a custom-built, walk-in pantry; and replacing the outdated peninsula with a gorgeous island in a contrasting cabinet color. Cork flooring adds comfort while cooking/entertaining in this spectacular remodel.
Tabitha Stephens
Kitchen with Recessed-panel Cabinets and Cork Floors Design Ideas
13
