Kitchen with Recessed-panel Cabinets and Cork Floors Design Ideas
Refine by:
Budget
Sort by:Popular Today
161 - 180 of 465 photos
Item 1 of 3
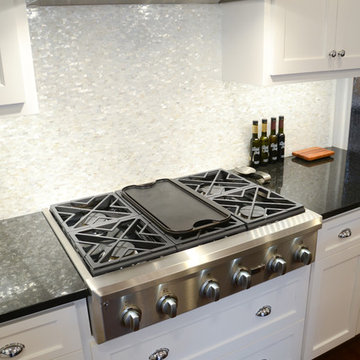
Photo of a mid-sized traditional u-shaped separate kitchen in Kansas City with a double-bowl sink, recessed-panel cabinets, white cabinets, wood benchtops, white splashback, mosaic tile splashback, stainless steel appliances, cork floors and with island.
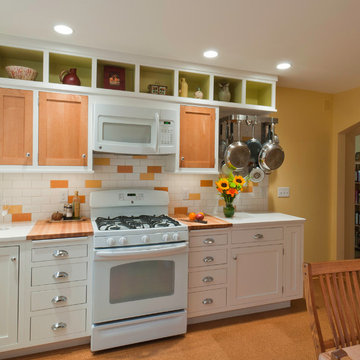
shane michael photography
Inspiration for a traditional l-shaped eat-in kitchen in Other with a double-bowl sink, recessed-panel cabinets, white cabinets, multi-coloured splashback, subway tile splashback, white appliances, no island, cork floors and brown floor.
Inspiration for a traditional l-shaped eat-in kitchen in Other with a double-bowl sink, recessed-panel cabinets, white cabinets, multi-coloured splashback, subway tile splashback, white appliances, no island, cork floors and brown floor.
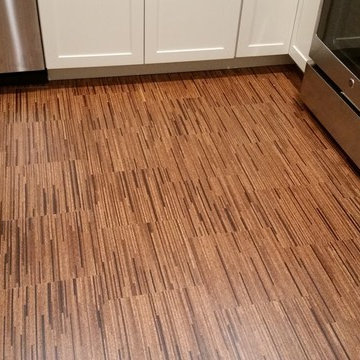
chad smith
Inspiration for a small traditional u-shaped separate kitchen in Baltimore with an undermount sink, recessed-panel cabinets, white cabinets, granite benchtops, beige splashback, stone tile splashback, stainless steel appliances, cork floors and with island.
Inspiration for a small traditional u-shaped separate kitchen in Baltimore with an undermount sink, recessed-panel cabinets, white cabinets, granite benchtops, beige splashback, stone tile splashback, stainless steel appliances, cork floors and with island.
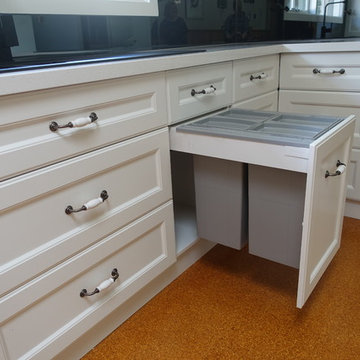
Photo of a mid-sized country u-shaped kitchen pantry in Melbourne with a double-bowl sink, recessed-panel cabinets, white cabinets, quartz benchtops, glass sheet splashback, stainless steel appliances, cork floors and with island.
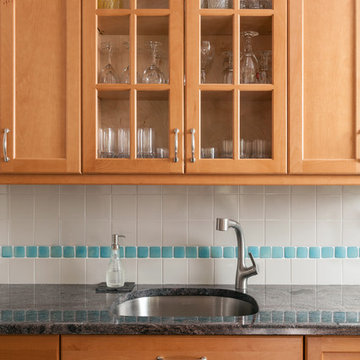
Glass-fronted cabinets open up the sink area - Our clients wanted to remodel their kitchen so that the prep, cooking, clean up and dining areas would blend well and not have too much of a kitchen feel. They asked for a sophisticated look with some classic details and a few contemporary flairs. The result was a reorganized layout (and remodel of the adjacent powder room) that maintained all the beautiful sunlight from their deck windows, but create two separate but complimentary areas for cooking and dining. The refrigerator and pantry are housed in a furniture-like unit creating a hutch-like cabinet that belies its interior with classic styling. Two sinks allow both cooks in the family to work simultaneously. Some glass-fronted cabinets keep the sink wall light and attractive. The recycled glass-tiled detail on the ceramic backsplash brings a hint of color and a reference to the nearby waters. Dan Cutrona Photography
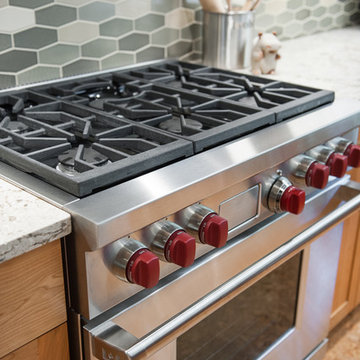
Aaron Ziltener/Neil Kelly Company
This is an example of a mid-sized modern l-shaped kitchen pantry in Portland with an undermount sink, recessed-panel cabinets, light wood cabinets, multi-coloured splashback, subway tile splashback, stainless steel appliances, cork floors and with island.
This is an example of a mid-sized modern l-shaped kitchen pantry in Portland with an undermount sink, recessed-panel cabinets, light wood cabinets, multi-coloured splashback, subway tile splashback, stainless steel appliances, cork floors and with island.
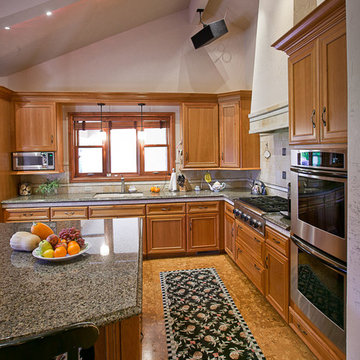
Photo by Dave Rosenberg
Design ideas for a large traditional l-shaped kitchen in Denver with recessed-panel cabinets, medium wood cabinets, granite benchtops, with island, beige splashback, stainless steel appliances and cork floors.
Design ideas for a large traditional l-shaped kitchen in Denver with recessed-panel cabinets, medium wood cabinets, granite benchtops, with island, beige splashback, stainless steel appliances and cork floors.
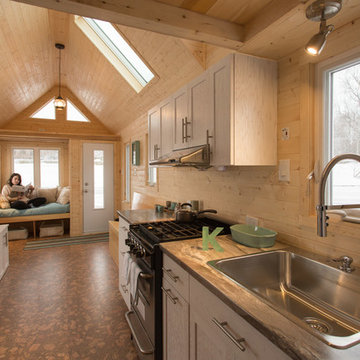
The narrow galley kitchen connected with the main space - Photo by: Keith Minchin
Design ideas for a small arts and crafts galley eat-in kitchen in Other with a drop-in sink, recessed-panel cabinets, white cabinets, laminate benchtops, brown splashback, timber splashback, black appliances, cork floors and no island.
Design ideas for a small arts and crafts galley eat-in kitchen in Other with a drop-in sink, recessed-panel cabinets, white cabinets, laminate benchtops, brown splashback, timber splashback, black appliances, cork floors and no island.
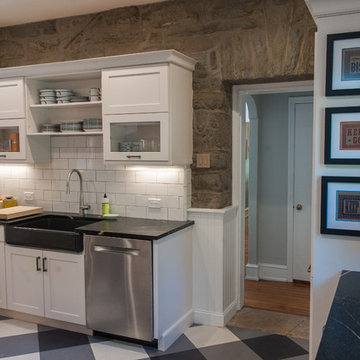
John Welsh
Inspiration for an eclectic kitchen in Philadelphia with a farmhouse sink, white splashback, cork floors, with island, recessed-panel cabinets, white cabinets, soapstone benchtops, stainless steel appliances and multi-coloured floor.
Inspiration for an eclectic kitchen in Philadelphia with a farmhouse sink, white splashback, cork floors, with island, recessed-panel cabinets, white cabinets, soapstone benchtops, stainless steel appliances and multi-coloured floor.
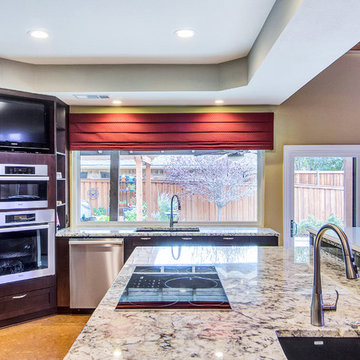
Mid-sized transitional l-shaped open plan kitchen in Dallas with an undermount sink, recessed-panel cabinets, dark wood cabinets, granite benchtops, green splashback, glass tile splashback, stainless steel appliances, cork floors and with island.
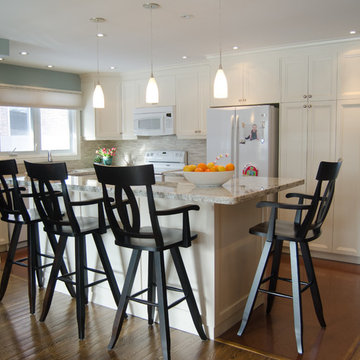
Interior Design: fvk Design
Photography: Bean Shoots Photography
Photo of a transitional l-shaped kitchen in Toronto with brown floor, a double-bowl sink, recessed-panel cabinets, white cabinets, granite benchtops, grey splashback, white appliances, with island, marble splashback and cork floors.
Photo of a transitional l-shaped kitchen in Toronto with brown floor, a double-bowl sink, recessed-panel cabinets, white cabinets, granite benchtops, grey splashback, white appliances, with island, marble splashback and cork floors.
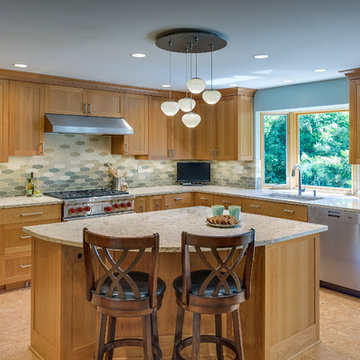
Aaron Ziltner
This is an example of a large transitional l-shaped eat-in kitchen in Portland with a single-bowl sink, recessed-panel cabinets, medium wood cabinets, quartz benchtops, beige splashback, ceramic splashback, stainless steel appliances, cork floors and with island.
This is an example of a large transitional l-shaped eat-in kitchen in Portland with a single-bowl sink, recessed-panel cabinets, medium wood cabinets, quartz benchtops, beige splashback, ceramic splashback, stainless steel appliances, cork floors and with island.
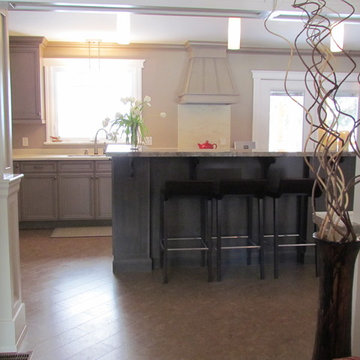
Alliston Home Hardware Building Centre
Large traditional l-shaped eat-in kitchen in Toronto with an undermount sink, recessed-panel cabinets, grey cabinets, quartzite benchtops, stainless steel appliances, cork floors and with island.
Large traditional l-shaped eat-in kitchen in Toronto with an undermount sink, recessed-panel cabinets, grey cabinets, quartzite benchtops, stainless steel appliances, cork floors and with island.
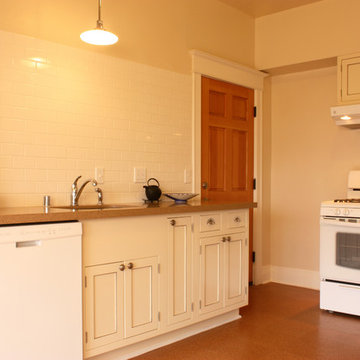
Bray Hayden
Small traditional u-shaped separate kitchen in Seattle with an undermount sink, recessed-panel cabinets, white cabinets, quartzite benchtops, white splashback, subway tile splashback, white appliances and cork floors.
Small traditional u-shaped separate kitchen in Seattle with an undermount sink, recessed-panel cabinets, white cabinets, quartzite benchtops, white splashback, subway tile splashback, white appliances and cork floors.
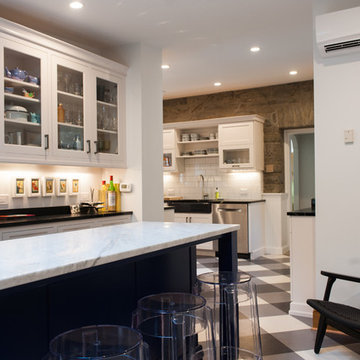
John Welsh
Inspiration for an eclectic kitchen in Philadelphia with a farmhouse sink, white splashback, cork floors, with island, recessed-panel cabinets, white cabinets, soapstone benchtops, stainless steel appliances and multi-coloured floor.
Inspiration for an eclectic kitchen in Philadelphia with a farmhouse sink, white splashback, cork floors, with island, recessed-panel cabinets, white cabinets, soapstone benchtops, stainless steel appliances and multi-coloured floor.
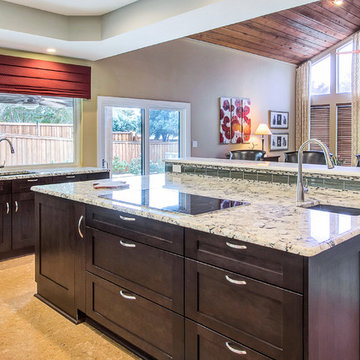
Design ideas for a mid-sized transitional l-shaped open plan kitchen in Dallas with an undermount sink, recessed-panel cabinets, dark wood cabinets, granite benchtops, green splashback, glass tile splashback, stainless steel appliances, cork floors and with island.
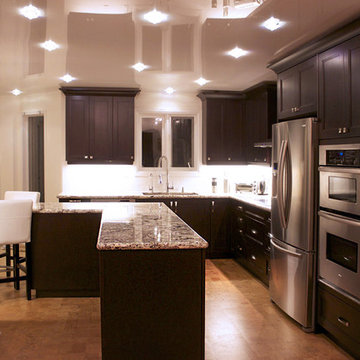
Inspiration for a large modern l-shaped eat-in kitchen in Toronto with a drop-in sink, recessed-panel cabinets, dark wood cabinets, quartzite benchtops, white splashback, ceramic splashback, stainless steel appliances, cork floors and with island.
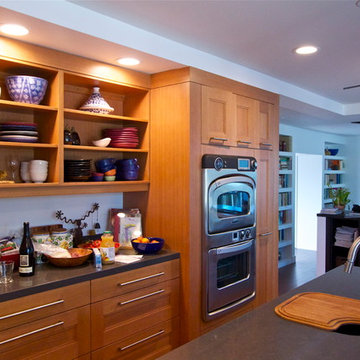
One professional and one extremely talented cook in this kitchen: they have owned catering companies and B&B's. The kitchen (as all should!) started with the appliances. This view shows the very expensive Turbo Chef oven. As I remember, we cooked a whole chicken in 12 minutes (the BEST chicken I have ever made) and a duck in 16. (Ditto) Love the open shelving.
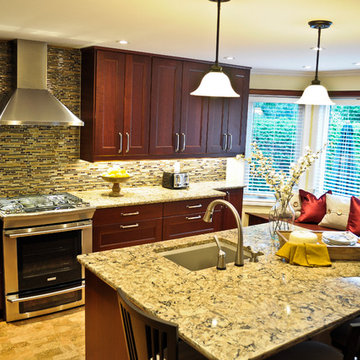
www.mariolarochephotography.com
Inspiration for a mid-sized transitional l-shaped open plan kitchen in Ottawa with an undermount sink, recessed-panel cabinets, red cabinets, quartz benchtops, multi-coloured splashback, matchstick tile splashback, stainless steel appliances, cork floors and with island.
Inspiration for a mid-sized transitional l-shaped open plan kitchen in Ottawa with an undermount sink, recessed-panel cabinets, red cabinets, quartz benchtops, multi-coloured splashback, matchstick tile splashback, stainless steel appliances, cork floors and with island.
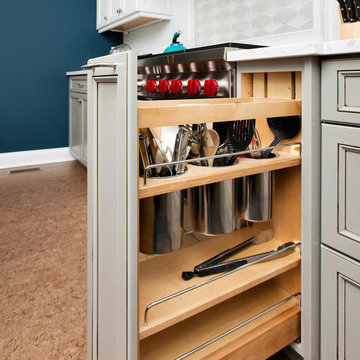
Kitchen Designer : Ralph Katz of Design Line Kitchens
Photographed by Nettie Einhorn
This is an example of a beach style eat-in kitchen in New York with an undermount sink, recessed-panel cabinets, grey cabinets, quartz benchtops, white splashback, subway tile splashback, stainless steel appliances, cork floors and with island.
This is an example of a beach style eat-in kitchen in New York with an undermount sink, recessed-panel cabinets, grey cabinets, quartz benchtops, white splashback, subway tile splashback, stainless steel appliances, cork floors and with island.
Kitchen with Recessed-panel Cabinets and Cork Floors Design Ideas
9