Kitchen with Recessed-panel Cabinets and Grey Cabinets Design Ideas
Refine by:
Budget
Sort by:Popular Today
161 - 180 of 15,045 photos
Item 1 of 3
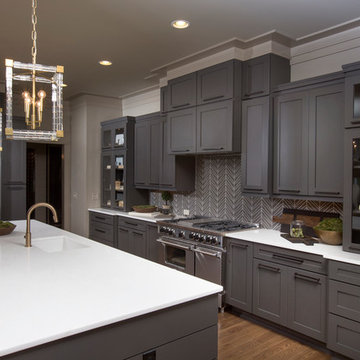
J.E. Evans
This is an example of a transitional kitchen in Columbus with recessed-panel cabinets, grey cabinets, stainless steel appliances, quartzite benchtops and grey splashback.
This is an example of a transitional kitchen in Columbus with recessed-panel cabinets, grey cabinets, stainless steel appliances, quartzite benchtops and grey splashback.
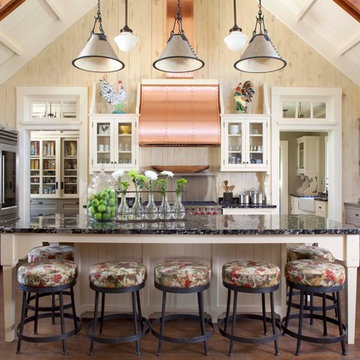
Photo of a traditional u-shaped kitchen in Denver with recessed-panel cabinets, grey cabinets, stainless steel appliances and a farmhouse sink.
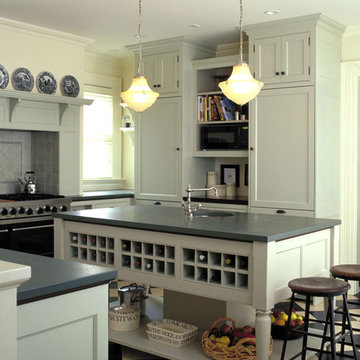
Designed by Sally Ross
Photograph by George Ross
This is an example of a traditional kitchen in Burlington with recessed-panel cabinets, grey cabinets, black appliances and grey splashback.
This is an example of a traditional kitchen in Burlington with recessed-panel cabinets, grey cabinets, black appliances and grey splashback.
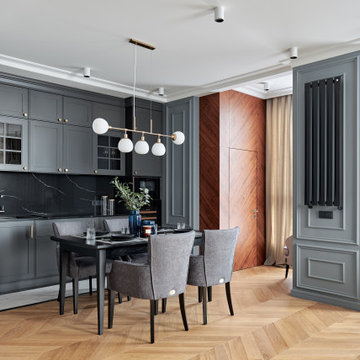
Кухня-столовая в сером цвете совмещена со столовой и гостиной зоной.
Photo of a mid-sized contemporary single-wall eat-in kitchen in Saint Petersburg with a single-bowl sink, recessed-panel cabinets, grey cabinets, solid surface benchtops, black splashback, engineered quartz splashback, black appliances, ceramic floors, white floor and black benchtop.
Photo of a mid-sized contemporary single-wall eat-in kitchen in Saint Petersburg with a single-bowl sink, recessed-panel cabinets, grey cabinets, solid surface benchtops, black splashback, engineered quartz splashback, black appliances, ceramic floors, white floor and black benchtop.

Large traditional l-shaped eat-in kitchen in Other with a double-bowl sink, recessed-panel cabinets, grey cabinets, quartz benchtops, beige splashback, porcelain splashback, black appliances, laminate floors, no island, brown floor, brown benchtop and exposed beam.

Photo of an expansive transitional u-shaped kitchen pantry in Grand Rapids with grey cabinets, quartzite benchtops, grey splashback, limestone splashback, stainless steel appliances, multiple islands, white benchtop, timber, a farmhouse sink, recessed-panel cabinets, medium hardwood floors and brown floor.
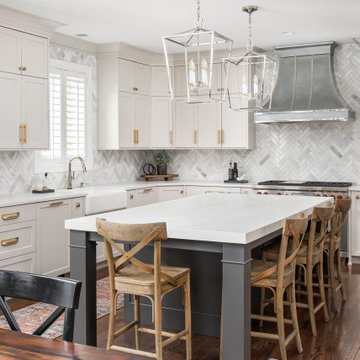
This large space did not function well for this family of 6. The cabinetry they had did not go to the ceiling and offered very poor storage options. The island that existed was tiny in comparrison to the space.
By taking the cabinets to the ceiling, enlarging the island and adding large pantry's we were able to achieve the storage needed. Then the fun began, all of the decorative details that make this space so stunning. Beautiful tile for the backsplash and a custom metal hood. Lighting and hardware to complement the hood.
Then, the vintage runner and natural wood elements to make the space feel more homey.
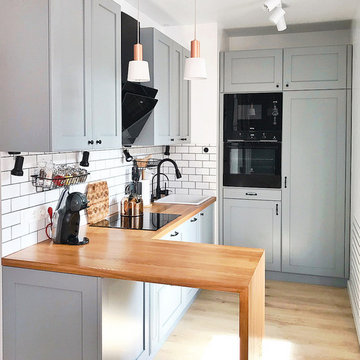
This is an example of a contemporary l-shaped kitchen in Moscow with a drop-in sink, recessed-panel cabinets, grey cabinets, wood benchtops, white splashback, black appliances, no island, brown floor and brown benchtop.
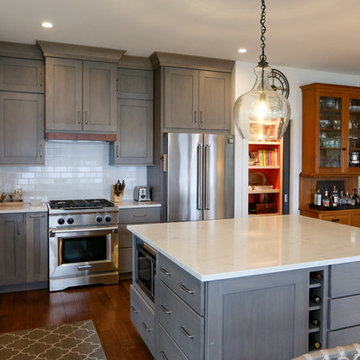
Inspiration for a large transitional u-shaped eat-in kitchen in Other with an undermount sink, recessed-panel cabinets, grey cabinets, quartzite benchtops, white splashback, subway tile splashback, stainless steel appliances, dark hardwood floors, with island, brown floor and white benchtop.
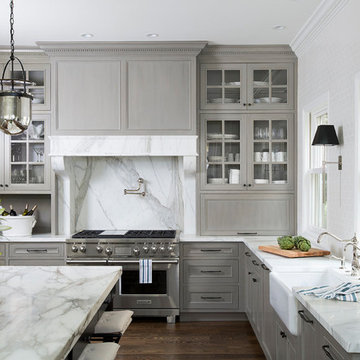
Design ideas for a transitional l-shaped kitchen in San Francisco with a farmhouse sink, recessed-panel cabinets, grey cabinets, white splashback, stone slab splashback, stainless steel appliances, dark hardwood floors, with island, brown floor and white benchtop.
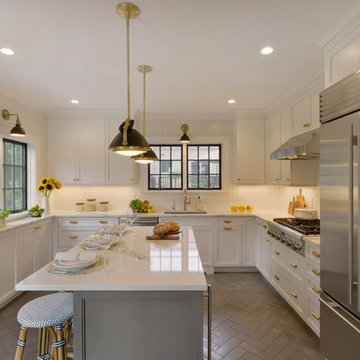
For this kitchen, designed by Peter Bittner, the client had a very clear idea of what she wanted right from the start. She did her research. The mother of a fast growing, young family, she wanted something as efficient as it was beautiful – on the simple, yet elegant side. Her requests were straightforward: white and light grey Bilotta cabinetry in a transitional style so as not to compete with the detailing inside her 1950s Tudor-style home; a heated tile floor (By Rye Ridge Tile); stainless appliances; white subway tile backsplash by Walker Zanger (again to keep it clean and not compete with its surroundings); and seating at the island for snacks and homework. The “pop” suggested by Peter was done through the satin brass hardware and lighting fixtures. The real challenge with this space was to fit as much as possible into the existing footprint which was overall on the smaller side. The solution was eliminating a doorway (with a swinging door that opened into the kitchen) and stairs from the kitchen to the basement. By moving the stairs and doorway, the usable space increased considerably. The typical working triangle became the focus for one side of the kitchen and the island overhang and seating became available on the other side. To make up for the limited amount of wall cabinets Peter designed shallow pantry-style cabinets along the back wall. Quartz Countertops by Rom Stone Fabrication. Designer: Peter Bittner Photographer: Peter Krupenye
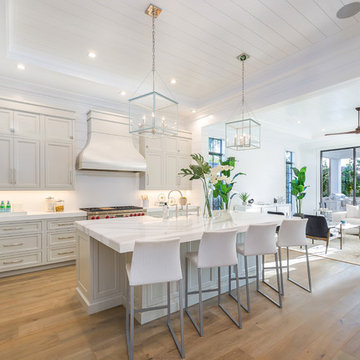
Luxe View Photography
Design ideas for a beach style l-shaped kitchen in Miami with a farmhouse sink, recessed-panel cabinets, grey cabinets, stainless steel appliances, medium hardwood floors, with island, brown floor and white benchtop.
Design ideas for a beach style l-shaped kitchen in Miami with a farmhouse sink, recessed-panel cabinets, grey cabinets, stainless steel appliances, medium hardwood floors, with island, brown floor and white benchtop.
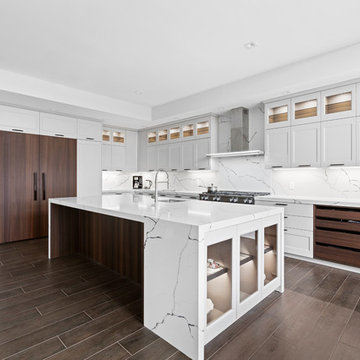
This is an example of a large transitional galley eat-in kitchen in New York with an undermount sink, recessed-panel cabinets, grey cabinets, quartz benchtops, white splashback, stone slab splashback, stainless steel appliances, porcelain floors, with island, brown floor and white benchtop.
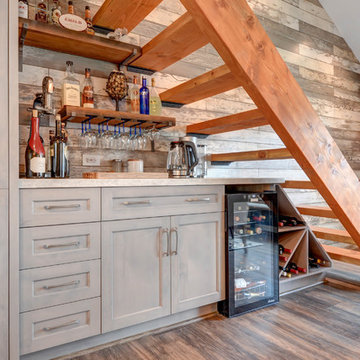
DYS Photo
Photo of a large transitional l-shaped open plan kitchen in Los Angeles with a farmhouse sink, recessed-panel cabinets, grey cabinets, quartz benchtops, grey splashback, marble splashback, stainless steel appliances, medium hardwood floors, with island, brown floor and white benchtop.
Photo of a large transitional l-shaped open plan kitchen in Los Angeles with a farmhouse sink, recessed-panel cabinets, grey cabinets, quartz benchtops, grey splashback, marble splashback, stainless steel appliances, medium hardwood floors, with island, brown floor and white benchtop.
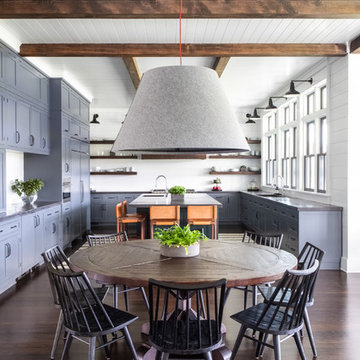
Architectural advisement, Interior Design, Custom Furniture Design & Art Curation by Chango & Co.
Architecture by Crisp Architects
Construction by Structure Works Inc.
Photography by Sarah Elliott
See the feature in Domino Magazine
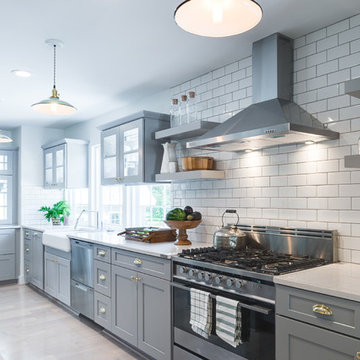
Design ideas for a mid-sized country galley separate kitchen in Providence with a farmhouse sink, recessed-panel cabinets, grey cabinets, solid surface benchtops, white splashback, subway tile splashback, stainless steel appliances, light hardwood floors, beige floor and white benchtop.
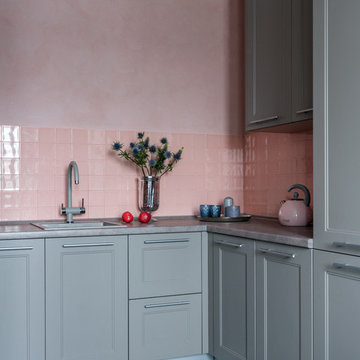
Дарья Головачева дизайнер,
Михаил Лоскутов фотограф
Inspiration for a small transitional u-shaped open plan kitchen in Moscow with a single-bowl sink, recessed-panel cabinets, grey cabinets, pink splashback, ceramic splashback, no island, grey benchtop and grey floor.
Inspiration for a small transitional u-shaped open plan kitchen in Moscow with a single-bowl sink, recessed-panel cabinets, grey cabinets, pink splashback, ceramic splashback, no island, grey benchtop and grey floor.
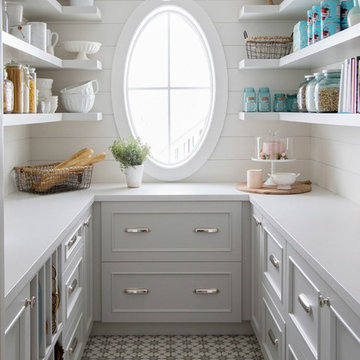
This pantry is not only gorgeous but super functional.
This is an example of a beach style u-shaped kitchen in Other with grey cabinets, quartz benchtops, white splashback, timber splashback, cement tiles, white benchtop, recessed-panel cabinets and multi-coloured floor.
This is an example of a beach style u-shaped kitchen in Other with grey cabinets, quartz benchtops, white splashback, timber splashback, cement tiles, white benchtop, recessed-panel cabinets and multi-coloured floor.
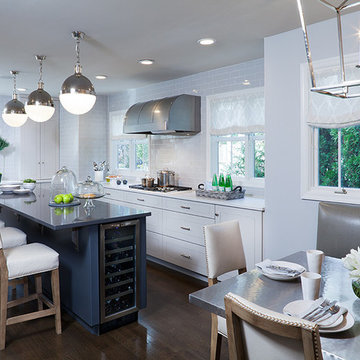
in this modern grey farm house kitchen, all the elements blend...the grey subway tile all the way up the walls, the matching grey shaker cabinets and the pale grey leather banquette.
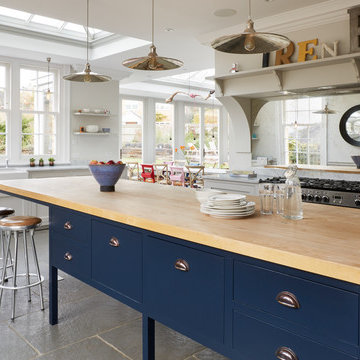
Darren Chung
This is an example of a large transitional open plan kitchen in Essex with a farmhouse sink, recessed-panel cabinets, grey cabinets, marble benchtops, mirror splashback, stainless steel appliances, with island, grey floor and grey benchtop.
This is an example of a large transitional open plan kitchen in Essex with a farmhouse sink, recessed-panel cabinets, grey cabinets, marble benchtops, mirror splashback, stainless steel appliances, with island, grey floor and grey benchtop.
Kitchen with Recessed-panel Cabinets and Grey Cabinets Design Ideas
9