Kitchen with Recessed-panel Cabinets and Grey Cabinets Design Ideas
Refine by:
Budget
Sort by:Popular Today
101 - 120 of 15,045 photos
Item 1 of 3
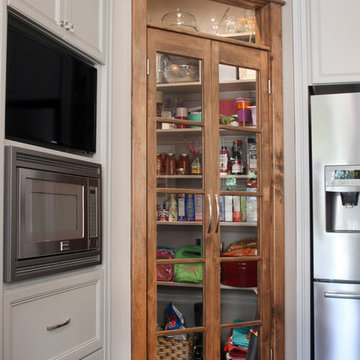
The large corner pantry is essential for a large family that likes to cook. The doors are custom made from knotty alder and are stained to match beams that are used elsewhere in the kitchen space.
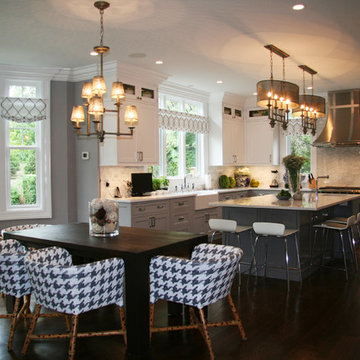
The grey houndstooth rattan chairs were a must for the KITCHEN table the moment they were spotted. The precise millwork of the kitchen cabinetry is fully lacquered in white and two Shades of Grey. The giant slab behind the stove is carrera marble as is the 2”x4” beveled subway tile back splash. Both create a riot of other greys. The grey flecked and white counter tops that are all quartz for ease of cleaning and heavy use add to the Shades of Grey contrasted with a stark white. Keeping things elegant...but in a rougher way, the lighting is steel mesh in elegant shapes that add an industrial note to the bright Kitchen
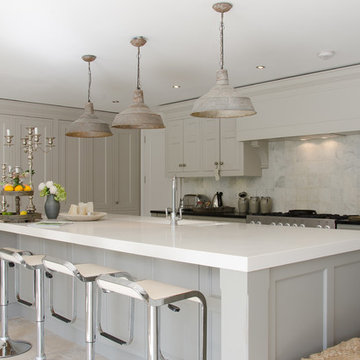
Overview
Extension and complete refurbishment.
The Brief
The existing house had very shallow rooms with a need for more depth throughout the property by extending into the rear garden which is large and south facing. We were to look at extending to the rear and to the end of the property, where we had redundant garden space, to maximise the footprint and yield a series of WOW factor spaces maximising the value of the house.
The brief requested 4 bedrooms plus a luxurious guest space with separate access; large, open plan living spaces with large kitchen/entertaining area, utility and larder; family bathroom space and a high specification ensuite to two bedrooms. In addition, we were to create balconies overlooking a beautiful garden and design a ‘kerb appeal’ frontage facing the sought-after street location.
Buildings of this age lend themselves to use of natural materials like handmade tiles, good quality bricks and external insulation/render systems with timber windows. We specified high quality materials to achieve a highly desirable look which has become a hit on Houzz.
Our Solution
One of our specialisms is the refurbishment and extension of detached 1930’s properties.
Taking the existing small rooms and lack of relationship to a large garden we added a double height rear extension to both ends of the plan and a new garage annex with guest suite.
We wanted to create a view of, and route to the garden from the front door and a series of living spaces to meet our client’s needs. The front of the building needed a fresh approach to the ordinary palette of materials and we re-glazed throughout working closely with a great build team.
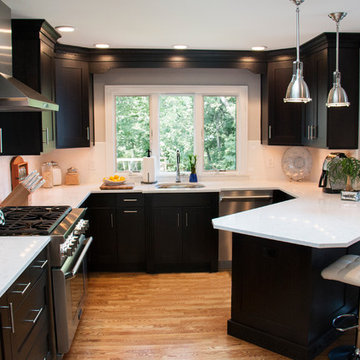
HM Photography
Featuring Dura Supreme Cabinetry
Inspiration for a small transitional u-shaped eat-in kitchen in New York with an undermount sink, recessed-panel cabinets, grey cabinets, solid surface benchtops, white splashback, subway tile splashback, stainless steel appliances, light hardwood floors, a peninsula and brown floor.
Inspiration for a small transitional u-shaped eat-in kitchen in New York with an undermount sink, recessed-panel cabinets, grey cabinets, solid surface benchtops, white splashback, subway tile splashback, stainless steel appliances, light hardwood floors, a peninsula and brown floor.
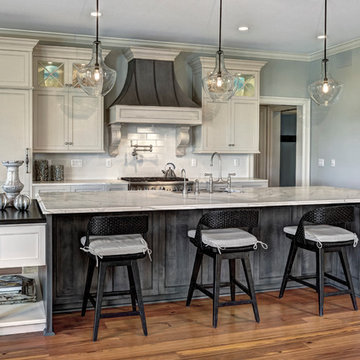
New kitchen.
photos by William Quarles
Design ideas for a mid-sized traditional galley open plan kitchen in Charleston with recessed-panel cabinets, grey cabinets, marble benchtops, grey splashback, subway tile splashback, stainless steel appliances, medium hardwood floors, with island and brown floor.
Design ideas for a mid-sized traditional galley open plan kitchen in Charleston with recessed-panel cabinets, grey cabinets, marble benchtops, grey splashback, subway tile splashback, stainless steel appliances, medium hardwood floors, with island and brown floor.
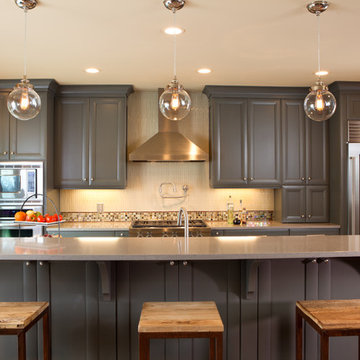
This is an example of a mid-sized traditional single-wall kitchen in Atlanta with stainless steel appliances, recessed-panel cabinets, grey cabinets, quartz benchtops, white splashback, glass tile splashback, light hardwood floors and with island.

Iris Bachman Photography
Photo of a small transitional l-shaped eat-in kitchen in New York with an undermount sink, recessed-panel cabinets, grey cabinets, quartzite benchtops, white splashback, stone slab splashback, stainless steel appliances, with island, beige floor, medium hardwood floors and white benchtop.
Photo of a small transitional l-shaped eat-in kitchen in New York with an undermount sink, recessed-panel cabinets, grey cabinets, quartzite benchtops, white splashback, stone slab splashback, stainless steel appliances, with island, beige floor, medium hardwood floors and white benchtop.

Peter Vitale
Design ideas for a mid-sized contemporary u-shaped kitchen pantry in New York with an undermount sink, recessed-panel cabinets, grey cabinets, marble benchtops, stone slab splashback, panelled appliances, medium hardwood floors, grey splashback, a peninsula and brown floor.
Design ideas for a mid-sized contemporary u-shaped kitchen pantry in New York with an undermount sink, recessed-panel cabinets, grey cabinets, marble benchtops, stone slab splashback, panelled appliances, medium hardwood floors, grey splashback, a peninsula and brown floor.

This open floor plan feel cohesive making the kitchen feel like part of the overall space without feeling overbearing.
Inspiration for a large transitional l-shaped eat-in kitchen in Denver with an undermount sink, recessed-panel cabinets, grey cabinets, marble benchtops, white splashback, marble splashback, panelled appliances, dark hardwood floors, with island, brown floor and white benchtop.
Inspiration for a large transitional l-shaped eat-in kitchen in Denver with an undermount sink, recessed-panel cabinets, grey cabinets, marble benchtops, white splashback, marble splashback, panelled appliances, dark hardwood floors, with island, brown floor and white benchtop.

Now more than ever, kitchens are the heart of our homes. This renovation couldn’t be a more perfect example. It has it all - room to gather, prepare a great meal, and an overall warmth and character that make it a favorite place in the home. Traditional details and materials, including walnut islands, a beamed ceiling, paneled cabinets, and handcrafted tile, creates a style that will stand the test of time.

The main island stayed in its original shape with minor arranging of appliances and adding drawers. The second island was enlarge slightly to accommodate a better selection of appliances as we added a second dish washer drawer and ice maker. Again we used better storage solutions when replacing the old cabinetry.

This custom contemporary kitchen designed by Gail Bolling pairs cool gray cabinetry with a crisp white waterfall countertop while the backsplash adds just a touch of shine. It is a national award-winning design.

Awesome shot by Steve Schwartz from AVT Marketing in Fort Mill.
Large transitional single-wall eat-in kitchen in Charlotte with a single-bowl sink, recessed-panel cabinets, grey cabinets, limestone benchtops, multi-coloured splashback, marble splashback, stainless steel appliances, light hardwood floors, with island, brown floor and multi-coloured benchtop.
Large transitional single-wall eat-in kitchen in Charlotte with a single-bowl sink, recessed-panel cabinets, grey cabinets, limestone benchtops, multi-coloured splashback, marble splashback, stainless steel appliances, light hardwood floors, with island, brown floor and multi-coloured benchtop.
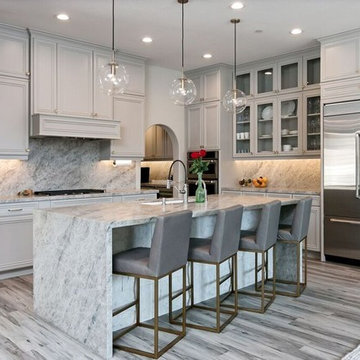
Design ideas for a transitional l-shaped kitchen in Los Angeles with an undermount sink, recessed-panel cabinets, grey cabinets, grey splashback, stainless steel appliances, with island, grey floor, grey benchtop and medium hardwood floors.
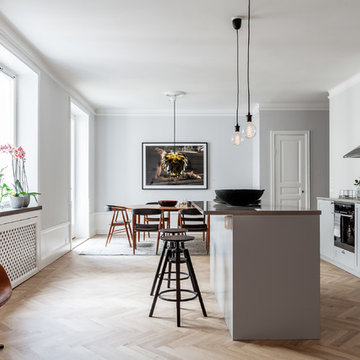
Inspiration for a scandinavian galley eat-in kitchen in Other with an undermount sink, recessed-panel cabinets, grey cabinets, white splashback, light hardwood floors, with island, beige floor and grey benchtop.
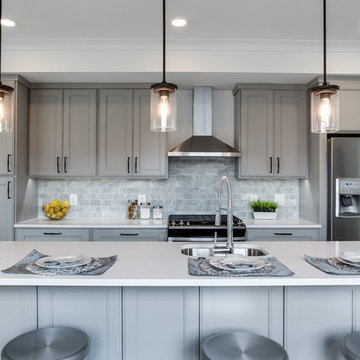
Mid-sized transitional galley open plan kitchen in DC Metro with an undermount sink, recessed-panel cabinets, grey cabinets, quartz benchtops, grey splashback, marble splashback, stainless steel appliances, dark hardwood floors, with island, brown floor and white benchtop.
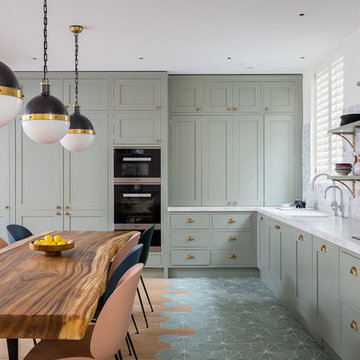
Photo of a mid-sized eclectic l-shaped eat-in kitchen in London with an undermount sink, recessed-panel cabinets, grey cabinets, grey splashback, stainless steel appliances, no island, beige floor and white benchtop.
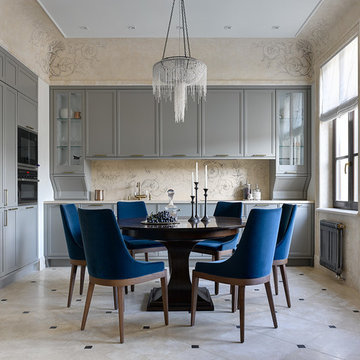
Сергей Ананьев
This is an example of a transitional l-shaped separate kitchen in Moscow with recessed-panel cabinets, grey cabinets, beige splashback, black appliances, travertine floors, no island, beige floor and beige benchtop.
This is an example of a transitional l-shaped separate kitchen in Moscow with recessed-panel cabinets, grey cabinets, beige splashback, black appliances, travertine floors, no island, beige floor and beige benchtop.
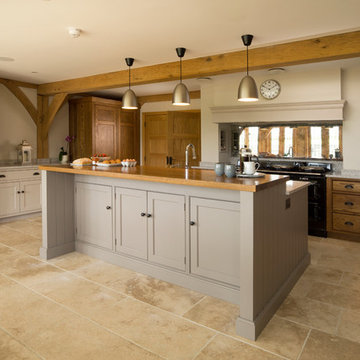
Photo of a mid-sized country kitchen in Hertfordshire with recessed-panel cabinets, grey cabinets, wood benchtops, mirror splashback, with island, beige floor and brown benchtop.
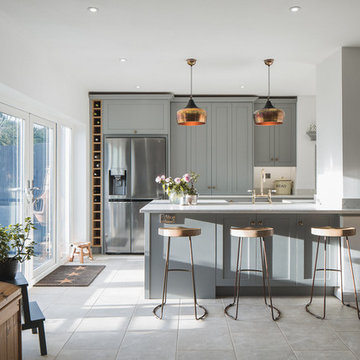
@jafmilligan
Photo of a mid-sized transitional galley kitchen in Hertfordshire with recessed-panel cabinets, grey cabinets, white splashback, subway tile splashback, with island, grey floor and stainless steel appliances.
Photo of a mid-sized transitional galley kitchen in Hertfordshire with recessed-panel cabinets, grey cabinets, white splashback, subway tile splashback, with island, grey floor and stainless steel appliances.
Kitchen with Recessed-panel Cabinets and Grey Cabinets Design Ideas
6