Kitchen with Recessed-panel Cabinets and Grey Cabinets Design Ideas
Refine by:
Budget
Sort by:Popular Today
121 - 140 of 15,045 photos
Item 1 of 3
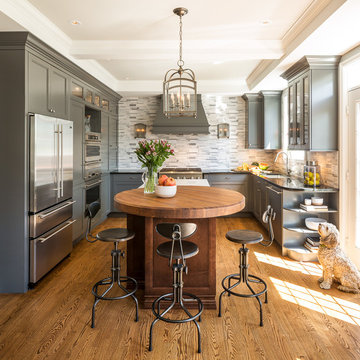
Traditional Grey Kitchen in Ottawa, designed by Astro Design Centre.
Photo Credit: DoubleSpace Photography
Mid-sized traditional u-shaped eat-in kitchen in Ottawa with grey splashback, stainless steel appliances, medium hardwood floors, with island, an undermount sink, recessed-panel cabinets, grey cabinets, matchstick tile splashback and brown floor.
Mid-sized traditional u-shaped eat-in kitchen in Ottawa with grey splashback, stainless steel appliances, medium hardwood floors, with island, an undermount sink, recessed-panel cabinets, grey cabinets, matchstick tile splashback and brown floor.
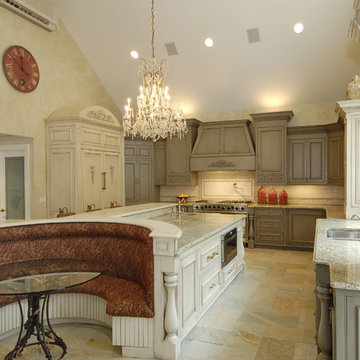
Custom cabinets with specialty paint finish.
This is an example of a large traditional l-shaped open plan kitchen in Bridgeport with an undermount sink, recessed-panel cabinets, grey cabinets, granite benchtops, stone tile splashback, panelled appliances, limestone floors, with island and multi-coloured splashback.
This is an example of a large traditional l-shaped open plan kitchen in Bridgeport with an undermount sink, recessed-panel cabinets, grey cabinets, granite benchtops, stone tile splashback, panelled appliances, limestone floors, with island and multi-coloured splashback.
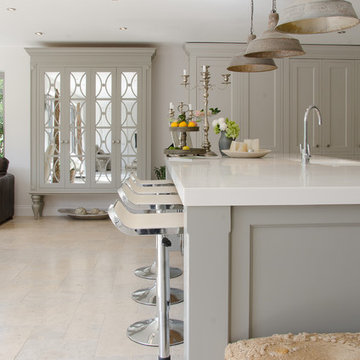
Overview
Extension and complete refurbishment.
The Brief
The existing house had very shallow rooms with a need for more depth throughout the property by extending into the rear garden which is large and south facing. We were to look at extending to the rear and to the end of the property, where we had redundant garden space, to maximise the footprint and yield a series of WOW factor spaces maximising the value of the house.
The brief requested 4 bedrooms plus a luxurious guest space with separate access; large, open plan living spaces with large kitchen/entertaining area, utility and larder; family bathroom space and a high specification ensuite to two bedrooms. In addition, we were to create balconies overlooking a beautiful garden and design a ‘kerb appeal’ frontage facing the sought-after street location.
Buildings of this age lend themselves to use of natural materials like handmade tiles, good quality bricks and external insulation/render systems with timber windows. We specified high quality materials to achieve a highly desirable look which has become a hit on Houzz.
Our Solution
One of our specialisms is the refurbishment and extension of detached 1930’s properties.
Taking the existing small rooms and lack of relationship to a large garden we added a double height rear extension to both ends of the plan and a new garage annex with guest suite.
We wanted to create a view of, and route to the garden from the front door and a series of living spaces to meet our client’s needs. The front of the building needed a fresh approach to the ordinary palette of materials and we re-glazed throughout working closely with a great build team.
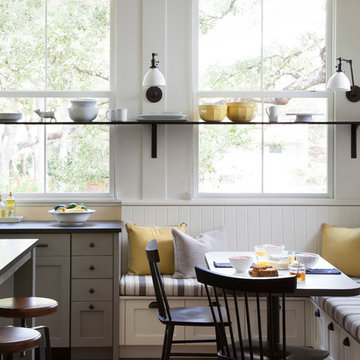
photo by Ryann Ford.
Cabinet paint color is Benjamin Moore, Dolphin.
This is an example of a country eat-in kitchen in Austin with recessed-panel cabinets and grey cabinets.
This is an example of a country eat-in kitchen in Austin with recessed-panel cabinets and grey cabinets.
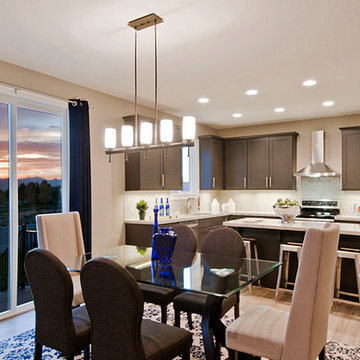
CandlelightHomes.com
Photo of a mid-sized contemporary l-shaped eat-in kitchen in Salt Lake City with an undermount sink, recessed-panel cabinets, grey cabinets, granite benchtops, metallic splashback, glass tile splashback, stainless steel appliances, light hardwood floors and with island.
Photo of a mid-sized contemporary l-shaped eat-in kitchen in Salt Lake City with an undermount sink, recessed-panel cabinets, grey cabinets, granite benchtops, metallic splashback, glass tile splashback, stainless steel appliances, light hardwood floors and with island.
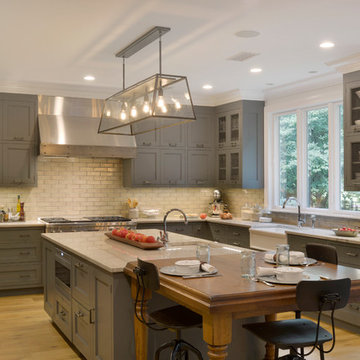
This expansive traditional kitchen by senior designer, Randy O'Kane and Architect, Clark Neuringer, features Bilotta Collection cabinet in a custom color. Randy says, the best part about working with this client was that she loves design – and not just interior but she also loves holiday decorating and she has a beautiful sense of aesthetic (and does everything to the nines). For her kitchen she wanted a barn-like feel and it absolutely had to be functional because she both bakes and cooks for her family and neighbors every day. And as the mother of four teenage girls she has a lot of people coming in and out of her home all the time. She wanted her kitchen to be comfortable – not untouchable and not too “done”. When she first met with Bilotta senior designer Randy O’Kane, her #1 comment was: “I’m experiencing white kitchen fatigue”. So right from the start finding the perfect color was the prime focus. The challenge was infusing a center hall colonial with a sense of warmth, comfort and that barn aesthetic without being too rustic which is why they went with a straight greenish grey paint vs. something distressed. The flooring, by Artisan Wood floors, looks reclaimed with its wider long planks and fumed finish. The barn door separating the laundry room and the kitchen was made from hand selected barn wood, made custom according to the client’s detailed specifications, and hung with sliding hardware. The kitchen hardware was really a window sash pull from Rocky Mountain that was repurposed as handles in a living bronze finish mounted horizontally. Glazed brick tile, by Ann Sacks, really helped to embrace the overall concept. Since a lot of parties are hosted out of that space, the kitchen, and butler’s pantry off to the side, needed a good flow as well as areas to bake and stage the creations. Double ovens were a must as well as a 48” Wolf Range and a Rangecraft hood – four ovens are going all the time. Beverage drawers were added to allow others to flow through the kitchen without disturbing the cook. Lots of storage was added for a well-stocked kitchen. A unique detail is double door wall cabinets, some with wire mesh to allow to see their dishes for easy access. In the butler’s pantry, instead of mesh they opted for antique mirror glass fronts. Countertops are a natural quartzite for care free use and a solid wood table, by Brooks Custom, extends of the island, removable for flexibility, making the kitchen and dining area very functional. One of the client’s antique pieces (a hutch) was incorporated into the kitchen to give it a more authentic look as well as another surface to decorate and provide storage. The lighting over the island and breakfast table has exposed Edison bulbs which hearkens to that “barn” lighting. For the sinks, they used a fireclay Herbeau farmhouse on the perimeter and an undermount Rohl sink on the island. Faucets are by Waterworks. Standing back and taking it all in it’s a wonderful collaboration of carefully designed working space and a warm gathering space for family and guests. Bilotta Designer: Randy O’Kane, Architect: Clark Neuringer Architects, posthumously. Photo Credit: Peter Krupenye
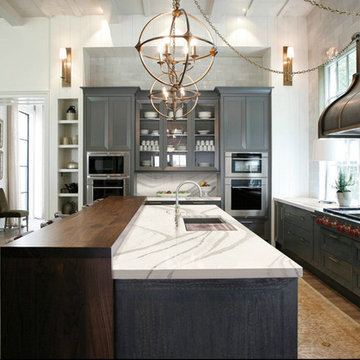
Photo of a large country l-shaped open plan kitchen in Miami with an undermount sink, recessed-panel cabinets, grey cabinets, quartz benchtops, white splashback, subway tile splashback, stainless steel appliances, dark hardwood floors, with island, brown floor and white benchtop.
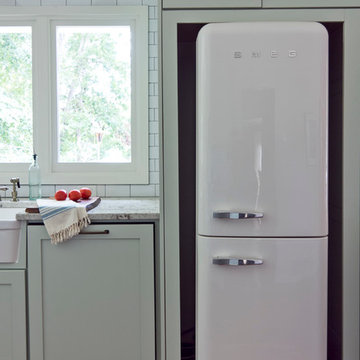
http://www.jenniferkeslerphotography.com
Design ideas for a country kitchen in Atlanta with a farmhouse sink, recessed-panel cabinets, grey cabinets, white splashback, subway tile splashback and white appliances.
Design ideas for a country kitchen in Atlanta with a farmhouse sink, recessed-panel cabinets, grey cabinets, white splashback, subway tile splashback and white appliances.

Inspiration for a small modern single-wall open plan kitchen in Barcelona with a drop-in sink, recessed-panel cabinets, grey cabinets, quartz benchtops, beige splashback, timber splashback, panelled appliances, light hardwood floors, no island, beige floor, grey benchtop and recessed.

Design ideas for a l-shaped kitchen in Moscow with a drop-in sink, recessed-panel cabinets, grey cabinets, grey splashback, grey floor and grey benchtop.

Social kitchen allows privacy and open workspaces, casual dining at the island or formal dining options nearby
Design ideas for a large contemporary l-shaped open plan kitchen in Auckland with an undermount sink, recessed-panel cabinets, grey cabinets, granite benchtops, grey splashback, granite splashback, stainless steel appliances, medium hardwood floors, with island, brown floor and white benchtop.
Design ideas for a large contemporary l-shaped open plan kitchen in Auckland with an undermount sink, recessed-panel cabinets, grey cabinets, granite benchtops, grey splashback, granite splashback, stainless steel appliances, medium hardwood floors, with island, brown floor and white benchtop.

Classic small compact kitchen in Takapuna.
Small transitional galley eat-in kitchen in Auckland with a farmhouse sink, recessed-panel cabinets, grey cabinets, quartzite benchtops, white splashback, stone slab splashback, stainless steel appliances, dark hardwood floors, no island, brown floor and white benchtop.
Small transitional galley eat-in kitchen in Auckland with a farmhouse sink, recessed-panel cabinets, grey cabinets, quartzite benchtops, white splashback, stone slab splashback, stainless steel appliances, dark hardwood floors, no island, brown floor and white benchtop.

Large kitchen designed for multi generation family gatherings. Combining rustic white oak cabinetry and flooring with a high gloss lacquer finish creates the modern rustic retreat the clients dreamed of.
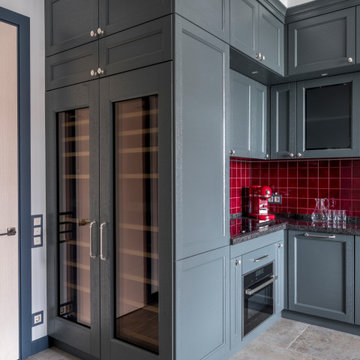
Photo of a mid-sized transitional l-shaped eat-in kitchen in Moscow with recessed-panel cabinets, grey cabinets, red splashback, ceramic splashback, quartz benchtops, porcelain floors, beige floor and grey benchtop.
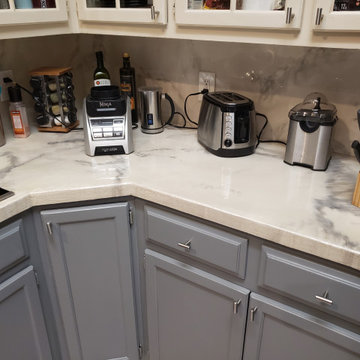
Kitchen countertops and fresh cabinet painting. Carrara Marble Epoxy countertops.
This is an example of a modern l-shaped kitchen in Austin with recessed-panel cabinets, grey cabinets, white splashback and white benchtop.
This is an example of a modern l-shaped kitchen in Austin with recessed-panel cabinets, grey cabinets, white splashback and white benchtop.
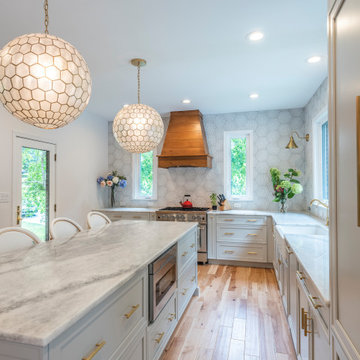
Photo of a mid-sized transitional l-shaped separate kitchen in DC Metro with a farmhouse sink, recessed-panel cabinets, grey cabinets, granite benchtops, white splashback, stainless steel appliances, medium hardwood floors, with island, brown floor and grey benchtop.
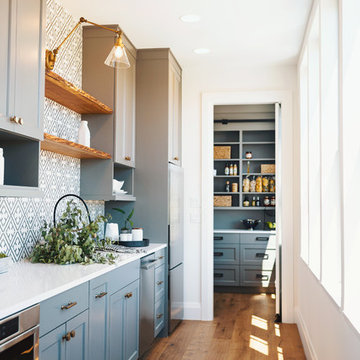
Inspiration for a country single-wall kitchen in Seattle with recessed-panel cabinets, grey cabinets, multi-coloured splashback, cement tile splashback, stainless steel appliances, medium hardwood floors, no island, brown floor and white benchtop.
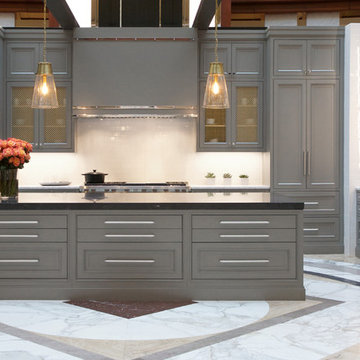
Barbara Brown Photography
This is an example of a large contemporary l-shaped eat-in kitchen in Atlanta with a double-bowl sink, recessed-panel cabinets, grey cabinets, marble benchtops, white splashback, subway tile splashback, coloured appliances, with island and white benchtop.
This is an example of a large contemporary l-shaped eat-in kitchen in Atlanta with a double-bowl sink, recessed-panel cabinets, grey cabinets, marble benchtops, white splashback, subway tile splashback, coloured appliances, with island and white benchtop.
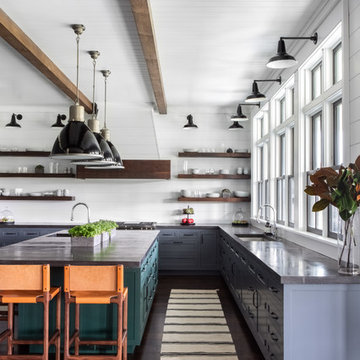
Architectural advisement, Interior Design, Custom Furniture Design & Art Curation by Chango & Co.
Architecture by Crisp Architects
Construction by Structure Works Inc.
Photography by Sarah Elliott
See the feature in Domino Magazine
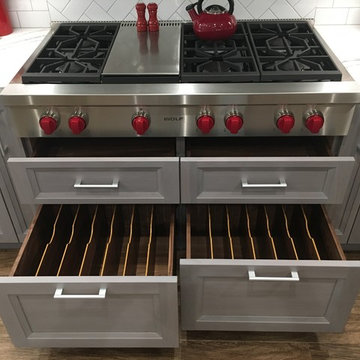
This gourmet Wolf rangetop features six large dual burners plus an infra-red flat-top griddle. Drawers provide ample and easily accessible storage for pots, pans, lids and trays.
Kitchen with Recessed-panel Cabinets and Grey Cabinets Design Ideas
7