Kitchen with Recessed-panel Cabinets and Limestone Splashback Design Ideas
Refine by:
Budget
Sort by:Popular Today
161 - 180 of 417 photos
Item 1 of 3
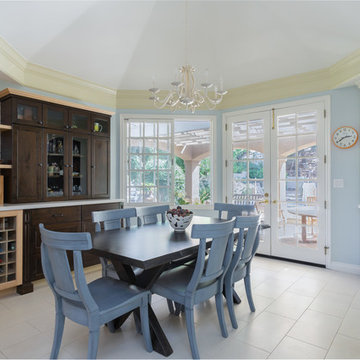
Transitional kitchen with large island wine storage china cabinets and breakfast table
Design ideas for a large transitional u-shaped eat-in kitchen in Los Angeles with a double-bowl sink, recessed-panel cabinets, brown cabinets, quartz benchtops, beige splashback, limestone splashback, stainless steel appliances, porcelain floors, with island, beige floor and white benchtop.
Design ideas for a large transitional u-shaped eat-in kitchen in Los Angeles with a double-bowl sink, recessed-panel cabinets, brown cabinets, quartz benchtops, beige splashback, limestone splashback, stainless steel appliances, porcelain floors, with island, beige floor and white benchtop.
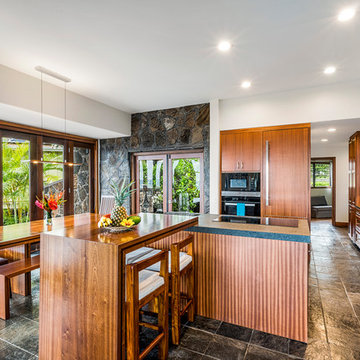
Custom wood eating bar attached to the island
Mid-sized tropical eat-in kitchen in Hawaii with a farmhouse sink, recessed-panel cabinets, medium wood cabinets, granite benchtops, grey splashback, limestone splashback, panelled appliances, slate floors, with island, black floor and black benchtop.
Mid-sized tropical eat-in kitchen in Hawaii with a farmhouse sink, recessed-panel cabinets, medium wood cabinets, granite benchtops, grey splashback, limestone splashback, panelled appliances, slate floors, with island, black floor and black benchtop.
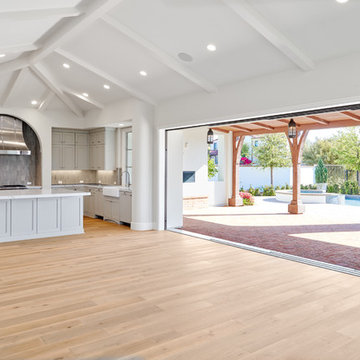
fabulous photos by Tsutsumida
This is an example of a mid-sized traditional open plan kitchen in Orange County with a farmhouse sink, recessed-panel cabinets, grey cabinets, quartz benchtops, grey splashback, limestone splashback, stainless steel appliances, light hardwood floors, with island, beige floor and white benchtop.
This is an example of a mid-sized traditional open plan kitchen in Orange County with a farmhouse sink, recessed-panel cabinets, grey cabinets, quartz benchtops, grey splashback, limestone splashback, stainless steel appliances, light hardwood floors, with island, beige floor and white benchtop.
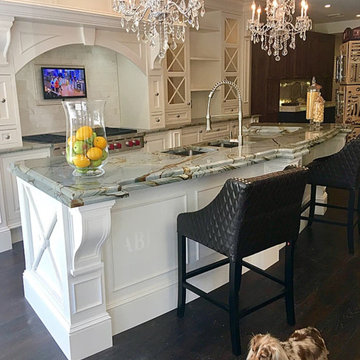
This traditional, creamy white luxury kitchen features a stunning tile backsplash, blue green granite swirl counters with hints of copper and custom created cabinetry. The custom cabinetry features hutch work, glass doors, special spice drawers, cabinet lighting and gorgeous craftsmanship. Lighting is both recessed and boasts crystal chandeliers. Under-mount sink and hardware is by Frankie. Design your dream kitchen in our Elysium showroom, Windermere, FL.
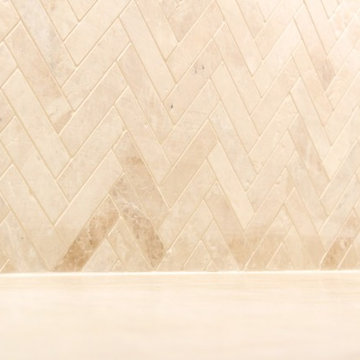
Big big changes! We transformed a dark closed in kitchen into a bright, light and airy transitional chef's kitchen. Painting the tall cabinetry a creamy white opened up the entire space. Removing the pot rack and adding many recessed LED can lights made such a difference in the feel of this room. The other piece of the design that opened up the kitchen, bringing the bar down to one level. The countertops are an amazing quartzite with limestone backsplash. The Wolf appliances complimented the design. To tie in the new fireplace in the adjacent room, we used the same wood tile on the front of the kitchen bar. Amazing champagne gold touches pulled everything together from the cabinet pulls to the wonderfully unique light.
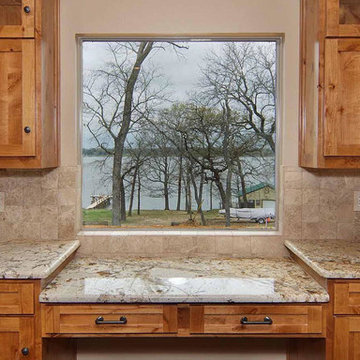
Stylish kitchen with craftsman lighting and cabinets. Distressed black cabinets adds a great focal point. Custom made duck motif backsplash, granite counter and stainless appliance complete the look
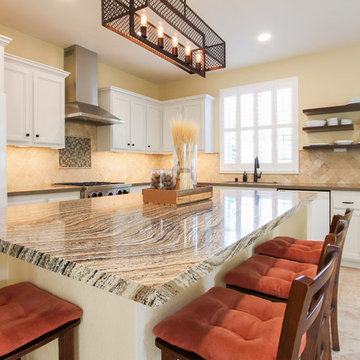
Inspiration for a mid-sized transitional l-shaped open plan kitchen in Sacramento with an undermount sink, recessed-panel cabinets, white cabinets, beige splashback, limestone splashback, white appliances, limestone floors, with island, beige floor and multi-coloured benchtop.
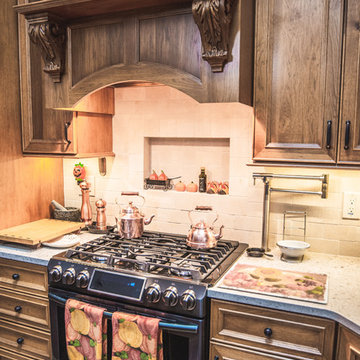
After photo of kitchen remodel, we raised and peaked the roof with a complete remodel
This is an example of a large country u-shaped separate kitchen in New York with a double-bowl sink, recessed-panel cabinets, light wood cabinets, quartz benchtops, white splashback, limestone splashback, stainless steel appliances, dark hardwood floors, with island, brown floor and grey benchtop.
This is an example of a large country u-shaped separate kitchen in New York with a double-bowl sink, recessed-panel cabinets, light wood cabinets, quartz benchtops, white splashback, limestone splashback, stainless steel appliances, dark hardwood floors, with island, brown floor and grey benchtop.
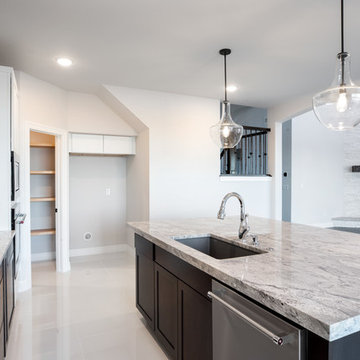
The timeless design and luxurious features in this stunning kitchen design provide the perfect place to prepare any gourmet meal.
Design ideas for a transitional kitchen in Wichita with an undermount sink, recessed-panel cabinets, white cabinets, quartz benchtops, white splashback, limestone splashback, stainless steel appliances, porcelain floors, with island, white floor and white benchtop.
Design ideas for a transitional kitchen in Wichita with an undermount sink, recessed-panel cabinets, white cabinets, quartz benchtops, white splashback, limestone splashback, stainless steel appliances, porcelain floors, with island, white floor and white benchtop.
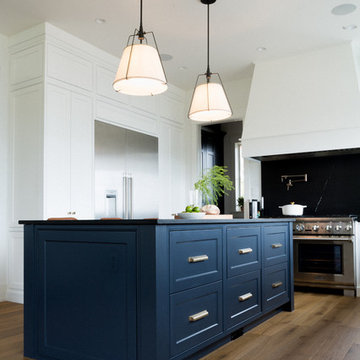
Two-toned white and navy blue transitional kitchen with brass hardware and accents.
Custom Cabinetry: Thorpe Concepts
Photography: Young Glass Photography
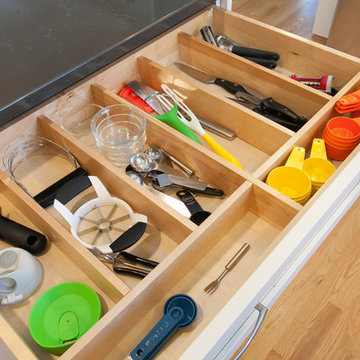
Organizational pullouts like this one from Rev-a-Shelf maximize storage space and keep kitchen items neat and organized.
Photos by Chrissy Racho.
Design ideas for a mid-sized contemporary l-shaped eat-in kitchen in Bridgeport with a single-bowl sink, recessed-panel cabinets, white cabinets, quartzite benchtops, beige splashback, limestone splashback, stainless steel appliances, light hardwood floors, a peninsula, yellow floor and black benchtop.
Design ideas for a mid-sized contemporary l-shaped eat-in kitchen in Bridgeport with a single-bowl sink, recessed-panel cabinets, white cabinets, quartzite benchtops, beige splashback, limestone splashback, stainless steel appliances, light hardwood floors, a peninsula, yellow floor and black benchtop.
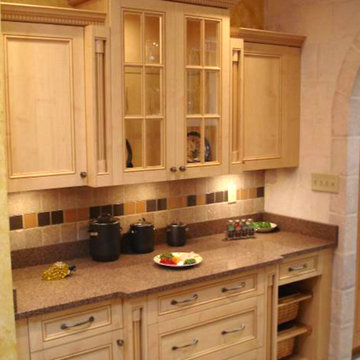
Traditional kitchen in Other with recessed-panel cabinets, light wood cabinets, granite benchtops, beige splashback, limestone splashback, ceramic floors, beige floor and beige benchtop.
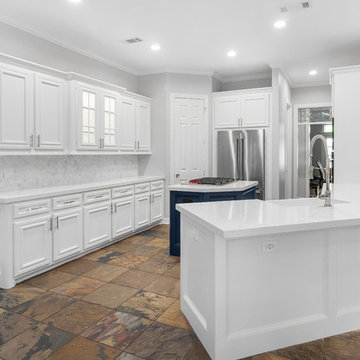
Clean Lines, beautiful blue island, Quartz counter tops and custom made cabinets, Our Kitchen is beautiful.
Photo of a mid-sized transitional u-shaped eat-in kitchen in Houston with a farmhouse sink, recessed-panel cabinets, white cabinets, quartz benchtops, white splashback, limestone splashback, stainless steel appliances, slate floors, with island, brown floor and white benchtop.
Photo of a mid-sized transitional u-shaped eat-in kitchen in Houston with a farmhouse sink, recessed-panel cabinets, white cabinets, quartz benchtops, white splashback, limestone splashback, stainless steel appliances, slate floors, with island, brown floor and white benchtop.
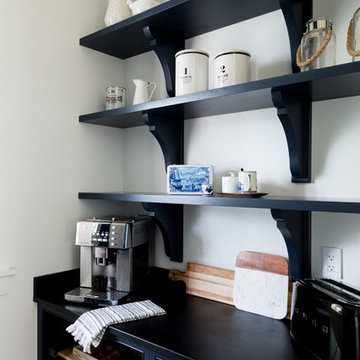
Two-toned white and navy blue transitional kitchen with brass hardware and accents.
Custom Cabinetry: Thorpe Concepts
Photography: Young Glass Photography
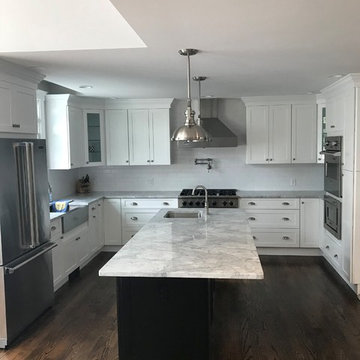
Design ideas for a mid-sized transitional u-shaped eat-in kitchen in New York with a farmhouse sink, recessed-panel cabinets, white cabinets, wood benchtops, white splashback, limestone splashback, stainless steel appliances, dark hardwood floors, with island, brown floor and white benchtop.
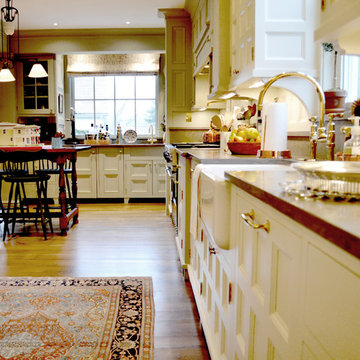
Owners love to cook, so kitchen is very functional, while being a pleasure to work in. It's formal and informal at the same time.
Photos - Robert Orr and Kassandra Leiva
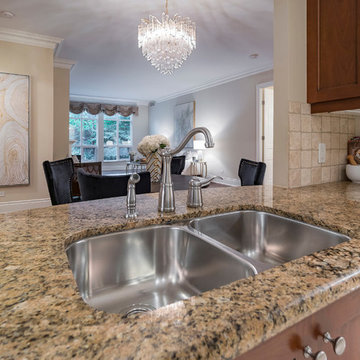
This is an example of a mid-sized contemporary l-shaped separate kitchen in Toronto with an undermount sink, recessed-panel cabinets, medium wood cabinets, granite benchtops, beige splashback, limestone splashback, panelled appliances, porcelain floors, no island, beige floor and beige benchtop.
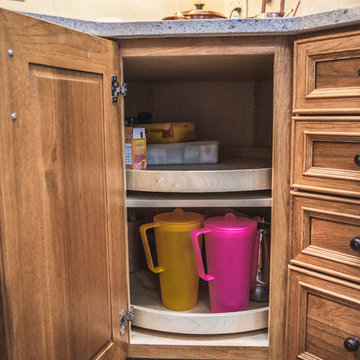
After photo of kitchen remodel, we raised and peaked the roof with a complete remodel
Large country u-shaped separate kitchen in New York with a double-bowl sink, recessed-panel cabinets, light wood cabinets, quartz benchtops, white splashback, limestone splashback, stainless steel appliances, dark hardwood floors, with island, brown floor and grey benchtop.
Large country u-shaped separate kitchen in New York with a double-bowl sink, recessed-panel cabinets, light wood cabinets, quartz benchtops, white splashback, limestone splashback, stainless steel appliances, dark hardwood floors, with island, brown floor and grey benchtop.
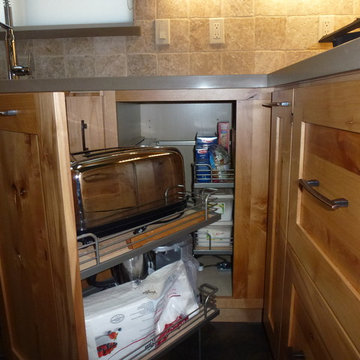
Dura Supreme corner storage, magic corner
This is an example of a small beach style u-shaped eat-in kitchen in San Francisco with a double-bowl sink, recessed-panel cabinets, light wood cabinets, quartz benchtops, beige splashback, limestone splashback, stainless steel appliances, porcelain floors, no island and multi-coloured floor.
This is an example of a small beach style u-shaped eat-in kitchen in San Francisco with a double-bowl sink, recessed-panel cabinets, light wood cabinets, quartz benchtops, beige splashback, limestone splashback, stainless steel appliances, porcelain floors, no island and multi-coloured floor.
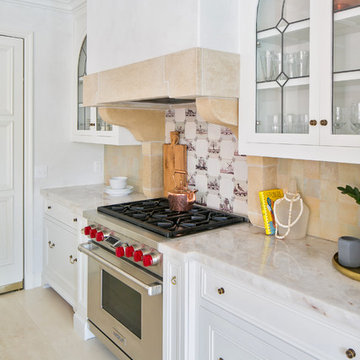
Photo of a large mediterranean l-shaped open plan kitchen in San Diego with a farmhouse sink, recessed-panel cabinets, white cabinets, marble benchtops, stainless steel appliances, with island, beige floor, multi-coloured benchtop and limestone splashback.
Kitchen with Recessed-panel Cabinets and Limestone Splashback Design Ideas
9