Kitchen with Recessed-panel Cabinets and Limestone Splashback Design Ideas
Refine by:
Budget
Sort by:Popular Today
101 - 120 of 417 photos
Item 1 of 3
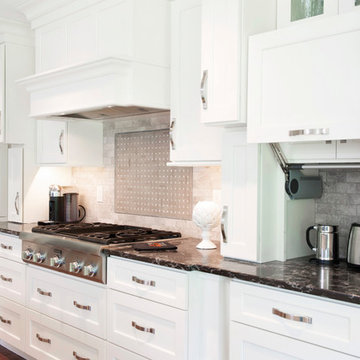
The homeowners of this residence worked alongside Angie to create a stunning traditional kitchen featuring white cabinets and a dark countertop throughout. Within the space they incorporated a beautiful wood hood, decorative hutch furniture piece, double ovens, built in microwave, large paneled fridge and beverage center. Additional accessories are hidden within the cabinets including spice rack pull-outs, large drawers for pots and pans, trash and recycling units and an appliance garage lift up.
This beautiful space also includes a natural stone backsplash with accent above the rangetop, wood floors and dark granite countertops.
Schedule a free consultation with one of our designers today:
https://paramount-kitchens.com/
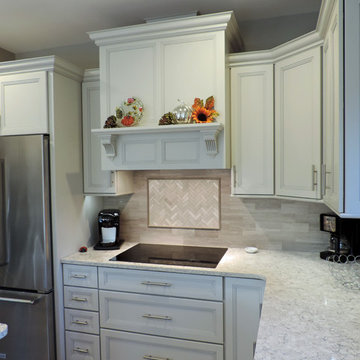
Veronica Vaitkus
Inspiration for a mid-sized traditional eat-in kitchen in Phoenix with a single-bowl sink, recessed-panel cabinets, white cabinets, quartz benchtops, grey splashback, limestone splashback, stainless steel appliances, medium hardwood floors and brown floor.
Inspiration for a mid-sized traditional eat-in kitchen in Phoenix with a single-bowl sink, recessed-panel cabinets, white cabinets, quartz benchtops, grey splashback, limestone splashback, stainless steel appliances, medium hardwood floors and brown floor.
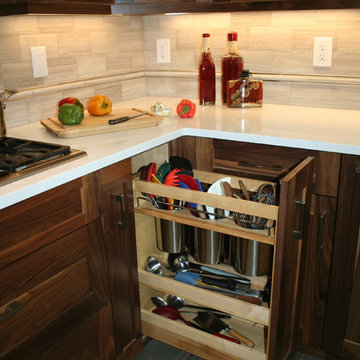
Diane Wandmaker
Photo of a mid-sized transitional u-shaped open plan kitchen in Albuquerque with a single-bowl sink, recessed-panel cabinets, dark wood cabinets, quartz benchtops, grey splashback, limestone splashback, panelled appliances, porcelain floors, no island and grey floor.
Photo of a mid-sized transitional u-shaped open plan kitchen in Albuquerque with a single-bowl sink, recessed-panel cabinets, dark wood cabinets, quartz benchtops, grey splashback, limestone splashback, panelled appliances, porcelain floors, no island and grey floor.
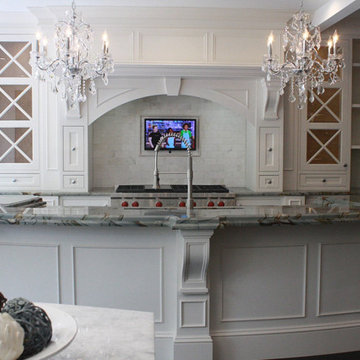
This traditional, creamy white luxury kitchen features a stunning tile backsplash, blue green granite swirl counters with hints of copper and custom created cabinetry. The custom cabinetry features hutch work, glass doors, special spice drawers, cabinet lighting and gorgeous craftsmanship. Lighting is both recessed and boasts crystal chandeliers. Under-mount sink and hardware is by Frankie. Design your dream kitchen in our Elysium showroom, Windermere, FL.
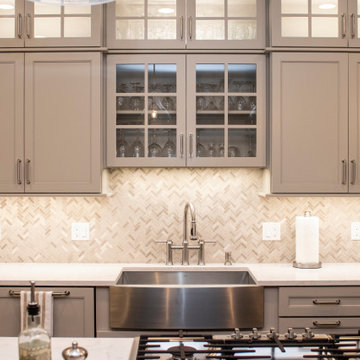
Large traditional l-shaped kitchen in Providence with a farmhouse sink, recessed-panel cabinets, white cabinets, quartz benchtops, multi-coloured splashback, limestone splashback, stainless steel appliances, dark hardwood floors, with island, brown floor and white benchtop.
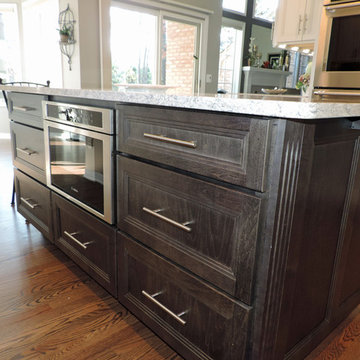
Veronica Vaitkus
Mid-sized traditional eat-in kitchen in Phoenix with a single-bowl sink, recessed-panel cabinets, white cabinets, quartz benchtops, grey splashback, limestone splashback, stainless steel appliances, medium hardwood floors and brown floor.
Mid-sized traditional eat-in kitchen in Phoenix with a single-bowl sink, recessed-panel cabinets, white cabinets, quartz benchtops, grey splashback, limestone splashback, stainless steel appliances, medium hardwood floors and brown floor.
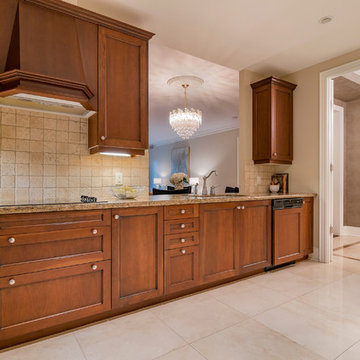
Mid-sized contemporary l-shaped separate kitchen in Toronto with an undermount sink, recessed-panel cabinets, medium wood cabinets, granite benchtops, beige splashback, limestone splashback, panelled appliances, porcelain floors, no island, beige floor and beige benchtop.
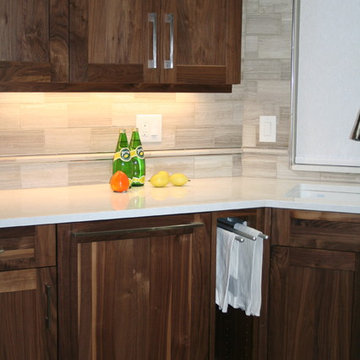
Diane Wandmaker
Photo of a mid-sized transitional u-shaped open plan kitchen in Albuquerque with a single-bowl sink, recessed-panel cabinets, dark wood cabinets, quartz benchtops, grey splashback, limestone splashback, panelled appliances, porcelain floors, no island and grey floor.
Photo of a mid-sized transitional u-shaped open plan kitchen in Albuquerque with a single-bowl sink, recessed-panel cabinets, dark wood cabinets, quartz benchtops, grey splashback, limestone splashback, panelled appliances, porcelain floors, no island and grey floor.
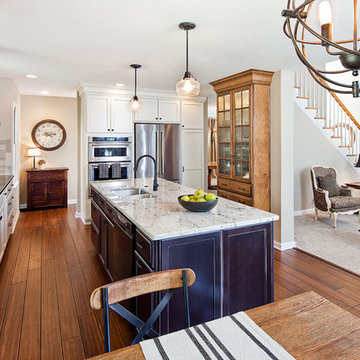
© Lassiter Photography
Mid-sized country l-shaped eat-in kitchen in Charlotte with an undermount sink, recessed-panel cabinets, granite benchtops, limestone splashback, stainless steel appliances, medium hardwood floors, with island, brown floor, multi-coloured benchtop and beige splashback.
Mid-sized country l-shaped eat-in kitchen in Charlotte with an undermount sink, recessed-panel cabinets, granite benchtops, limestone splashback, stainless steel appliances, medium hardwood floors, with island, brown floor, multi-coloured benchtop and beige splashback.
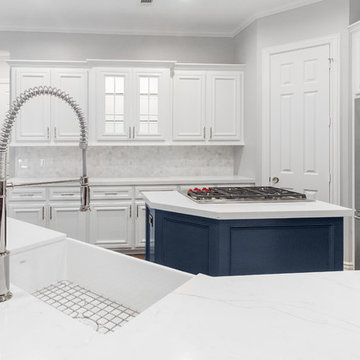
Clean Lines, beautiful blue island, Quartz counter tops and custom made cabinets, Our Kitchen is beautiful.
Mid-sized transitional u-shaped eat-in kitchen in Houston with a farmhouse sink, recessed-panel cabinets, white cabinets, quartz benchtops, white splashback, limestone splashback, stainless steel appliances, slate floors, with island, brown floor and white benchtop.
Mid-sized transitional u-shaped eat-in kitchen in Houston with a farmhouse sink, recessed-panel cabinets, white cabinets, quartz benchtops, white splashback, limestone splashback, stainless steel appliances, slate floors, with island, brown floor and white benchtop.
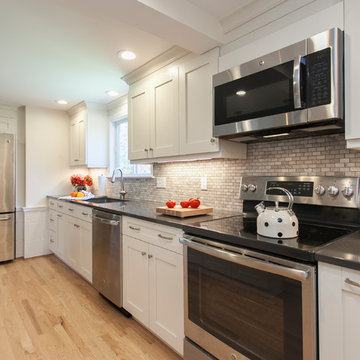
The unique honed limestone mosaic backsplash makes a subtle statement in this kitchen.
Photos by Chrissy Racho.
Mid-sized contemporary l-shaped eat-in kitchen in Bridgeport with a single-bowl sink, recessed-panel cabinets, white cabinets, quartzite benchtops, beige splashback, limestone splashback, stainless steel appliances, light hardwood floors, a peninsula, yellow floor and black benchtop.
Mid-sized contemporary l-shaped eat-in kitchen in Bridgeport with a single-bowl sink, recessed-panel cabinets, white cabinets, quartzite benchtops, beige splashback, limestone splashback, stainless steel appliances, light hardwood floors, a peninsula, yellow floor and black benchtop.
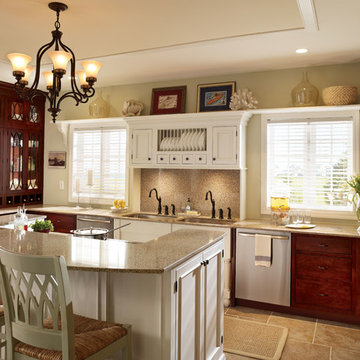
This is an example of a large traditional u-shaped eat-in kitchen in New York with an undermount sink, recessed-panel cabinets, dark wood cabinets, limestone benchtops, beige splashback, limestone splashback, stainless steel appliances, porcelain floors, with island and beige floor.
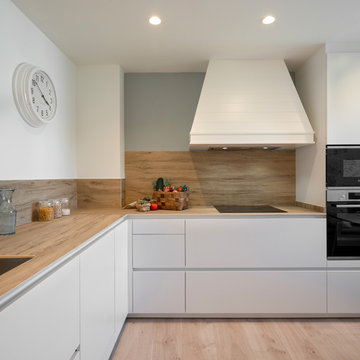
Sube Interiorismo www.subeinteriorismo.com
Fotografía Biderbost Photo
Mid-sized transitional l-shaped eat-in kitchen in Bilbao with an undermount sink, recessed-panel cabinets, white cabinets, quartz benchtops, brown splashback, limestone splashback, panelled appliances, laminate floors, no island, brown floor and brown benchtop.
Mid-sized transitional l-shaped eat-in kitchen in Bilbao with an undermount sink, recessed-panel cabinets, white cabinets, quartz benchtops, brown splashback, limestone splashback, panelled appliances, laminate floors, no island, brown floor and brown benchtop.
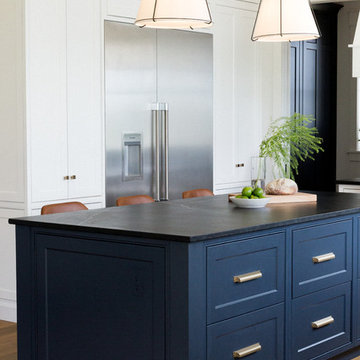
Two-toned white and navy blue transitional kitchen with brass hardware and accents.
Custom Cabinetry: Thorpe Concepts
Photography: Young Glass Photography
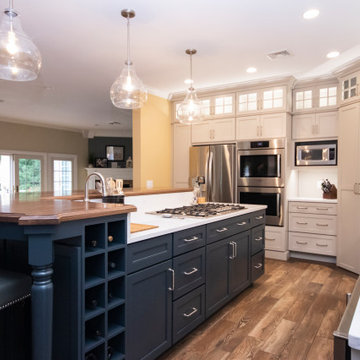
Traditional Kitchen Renovation
Design by Scott Trainor of Cypess Design Co.
Photos by Jessica Pohl
Design ideas for a large traditional l-shaped eat-in kitchen in Providence with a farmhouse sink, recessed-panel cabinets, beige cabinets, quartzite benchtops, beige splashback, limestone splashback, stainless steel appliances, medium hardwood floors, with island, brown floor and white benchtop.
Design ideas for a large traditional l-shaped eat-in kitchen in Providence with a farmhouse sink, recessed-panel cabinets, beige cabinets, quartzite benchtops, beige splashback, limestone splashback, stainless steel appliances, medium hardwood floors, with island, brown floor and white benchtop.
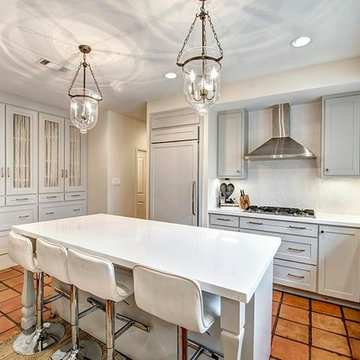
Expansive traditional u-shaped kitchen pantry in Houston with an undermount sink, recessed-panel cabinets, grey cabinets, onyx benchtops, yellow splashback, limestone splashback, stainless steel appliances, terra-cotta floors, multiple islands, multi-coloured floor and white benchtop.
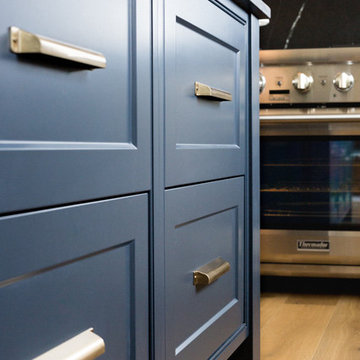
Two-toned white and navy blue transitional kitchen with brass hardware and accents.
Custom Cabinetry: Thorpe Concepts
Photography: Young Glass Photography
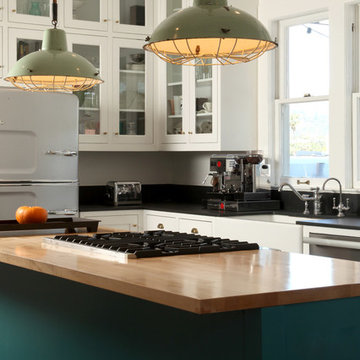
Location: Silver Lake, Los Angeles, CA, USA
A lovely small one story bungalow in the arts and craft style was the original house.
An addition of an entire second story and a portion to the back of the house to accommodate a growing family, for a 4 bedroom 3 bath new house family room and music room.
The owners a young couple from central and South America, are movie producers
The addition was a challenging one since we had to preserve the existing kitchen from a previous remodel and the old and beautiful original 1901 living room.
The stair case was inserted in one of the former bedrooms to access the new second floor.
The beam structure shown in the stair case and the master bedroom are indeed the structure of the roof exposed for more drama and higher ceilings.
The interiors where a collaboration with the owner who had a good idea of what she wanted.
Juan Felipe Goldstein Design Co.
Photographed by:
Claudio Santini Photography
12915 Greene Avenue
Los Angeles CA 90066
Mobile 310 210 7919
Office 310 578 7919
info@claudiosantini.com
www.claudiosantini.com
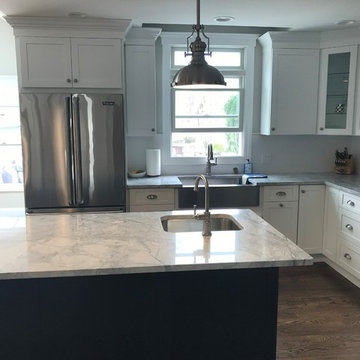
Inspiration for a mid-sized transitional u-shaped eat-in kitchen in New York with a farmhouse sink, recessed-panel cabinets, white cabinets, wood benchtops, white splashback, limestone splashback, stainless steel appliances, dark hardwood floors, with island, brown floor and white benchtop.
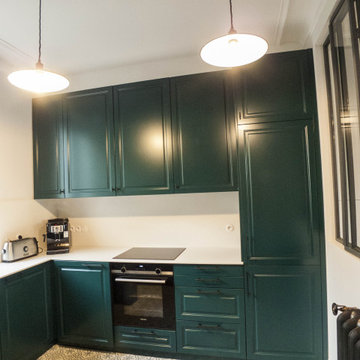
Photo of a mid-sized transitional u-shaped kitchen pantry in Paris with an undermount sink, recessed-panel cabinets, green cabinets, solid surface benchtops, white splashback, limestone splashback, panelled appliances, cement tiles, no island, green floor and white benchtop.
Kitchen with Recessed-panel Cabinets and Limestone Splashback Design Ideas
6