Kitchen with Recessed-panel Cabinets and Wood Design Ideas
Refine by:
Budget
Sort by:Popular Today
41 - 60 of 539 photos
Item 1 of 3
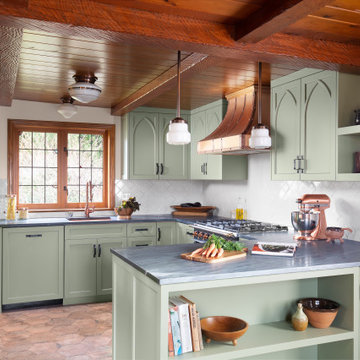
Tudor style kitchen with copper details, painted cabinets, and wood beams above.
Architecture and Design: H2D Architecture + Design
www.h2darchitects.com
Built by Carlisle Classic Homes
Interior Design: KP Spaces
Photography by: Cleary O’Farrell Photography
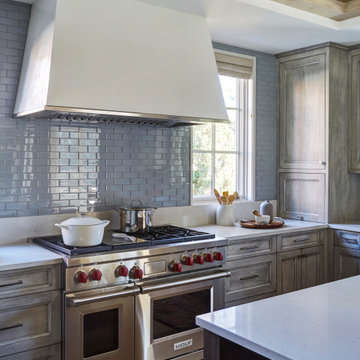
Rutt kitchen from Vine Street Design
Large transitional u-shaped kitchen in Chicago with a farmhouse sink, recessed-panel cabinets, grey cabinets, blue splashback, subway tile splashback, stainless steel appliances, medium hardwood floors, with island, white benchtop and wood.
Large transitional u-shaped kitchen in Chicago with a farmhouse sink, recessed-panel cabinets, grey cabinets, blue splashback, subway tile splashback, stainless steel appliances, medium hardwood floors, with island, white benchtop and wood.

Inspiration for a large country single-wall eat-in kitchen in Detroit with an undermount sink, recessed-panel cabinets, medium wood cabinets, quartz benchtops, beige splashback, subway tile splashback, stainless steel appliances, ceramic floors, with island, grey floor, white benchtop and wood.
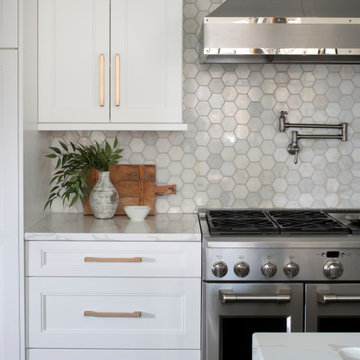
A tight shot of this kitchen shows off some of the project details. The chrome edge banding on the hood and the brushed gold hardware blends so nicely with the brushed nickel hood, pot filler and stainless steel range. The cabinet drawer and doors have a nice inset panel adding a little flair to the ever popular shaker door style.
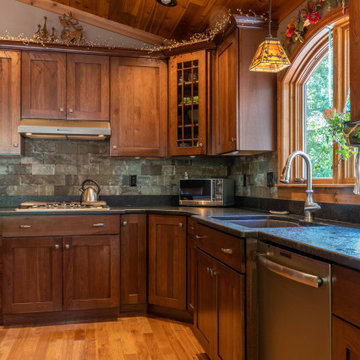
This Adirondack inspired kitchen designed by Curtis Lumber Company features cabinetry from Merillat Masterpiece with a Montesano Door Style in Hickory Kaffe. Photos property of Curtis Lumber Company.

Expansive beach style single-wall open plan kitchen in Charleston with a farmhouse sink, recessed-panel cabinets, white cabinets, marble benchtops, white splashback, marble splashback, panelled appliances, light hardwood floors, with island, beige floor, white benchtop and wood.

Weather House is a bespoke home for a young, nature-loving family on a quintessentially compact Northcote block.
Our clients Claire and Brent cherished the character of their century-old worker's cottage but required more considered space and flexibility in their home. Claire and Brent are camping enthusiasts, and in response their house is a love letter to the outdoors: a rich, durable environment infused with the grounded ambience of being in nature.
From the street, the dark cladding of the sensitive rear extension echoes the existing cottage!s roofline, becoming a subtle shadow of the original house in both form and tone. As you move through the home, the double-height extension invites the climate and native landscaping inside at every turn. The light-bathed lounge, dining room and kitchen are anchored around, and seamlessly connected to, a versatile outdoor living area. A double-sided fireplace embedded into the house’s rear wall brings warmth and ambience to the lounge, and inspires a campfire atmosphere in the back yard.
Championing tactility and durability, the material palette features polished concrete floors, blackbutt timber joinery and concrete brick walls. Peach and sage tones are employed as accents throughout the lower level, and amplified upstairs where sage forms the tonal base for the moody main bedroom. An adjacent private deck creates an additional tether to the outdoors, and houses planters and trellises that will decorate the home’s exterior with greenery.
From the tactile and textured finishes of the interior to the surrounding Australian native garden that you just want to touch, the house encapsulates the feeling of being part of the outdoors; like Claire and Brent are camping at home. It is a tribute to Mother Nature, Weather House’s muse.
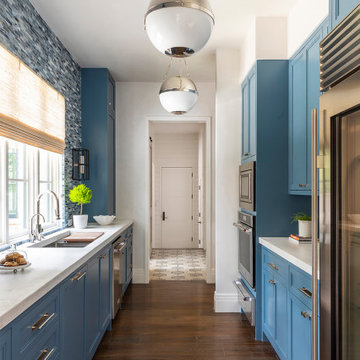
Design ideas for a kitchen pantry in Houston with recessed-panel cabinets, white cabinets, marble benchtops, marble splashback, panelled appliances, dark hardwood floors, white benchtop and wood.
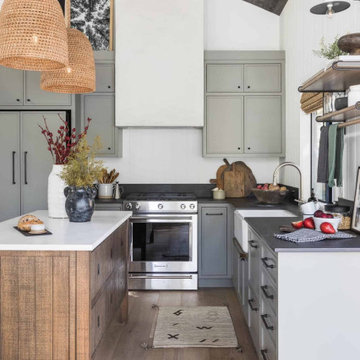
Inspiration images for our Lake Chelan South Shore kitchen and great room remodel
This is an example of a large transitional l-shaped open plan kitchen in Seattle with grey cabinets, quartzite benchtops, light hardwood floors, with island, a farmhouse sink, recessed-panel cabinets, stainless steel appliances, beige floor, black benchtop, exposed beam, vaulted and wood.
This is an example of a large transitional l-shaped open plan kitchen in Seattle with grey cabinets, quartzite benchtops, light hardwood floors, with island, a farmhouse sink, recessed-panel cabinets, stainless steel appliances, beige floor, black benchtop, exposed beam, vaulted and wood.
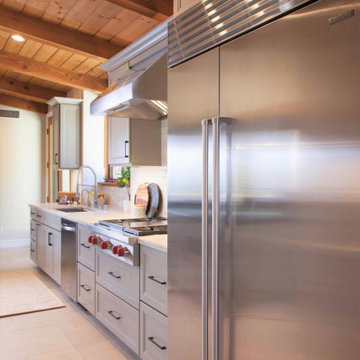
We re-designed a rustic lodge home for a client that moved from The Bay Area. This home needed a refresh to take out some of the abundance of lodge feeling and wood. We balanced the space with painted cabinets that complimented the wood beam ceiling. Our client said it best - Bonnie’s design of our kitchen and fireplace beautifully transformed our 14-year old custom home, taking it from a dysfunctional rustic and outdated look to a beautiful cozy and comfortable style.
Design and Cabinetry Signature Designs Kitchen Bath
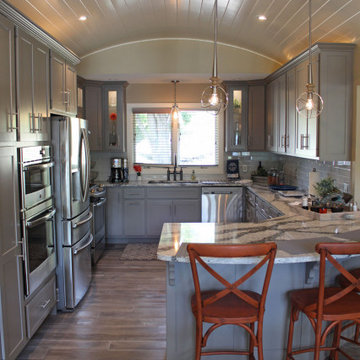
The kitchen has upper and lower grey cabinets with a recessed panel and stainless handles. A white painted wood barrel ceiling is a special accent feature along with a slightly curved peninsula bar.

A blend of transitional design meets French Country architecture. The kitchen is a blend pops of teal along the double islands that pair with aged ceramic backsplash, hardwood and golden pendants.
Mixes new with old-world design.
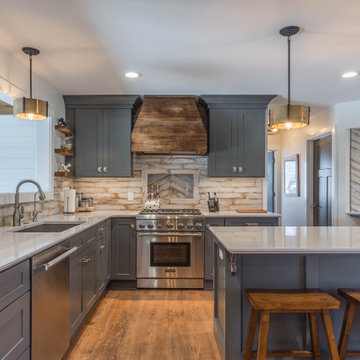
Inspiration for a mid-sized country u-shaped eat-in kitchen in Detroit with an undermount sink, recessed-panel cabinets, grey cabinets, quartz benchtops, beige splashback, porcelain splashback, stainless steel appliances, vinyl floors, with island, brown floor, white benchtop and wood.
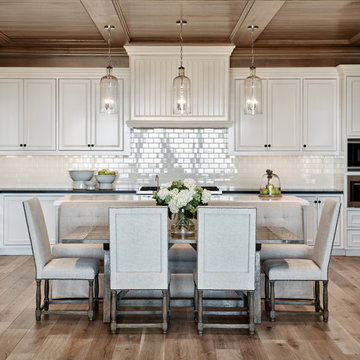
Photo of a traditional u-shaped eat-in kitchen in Phoenix with an undermount sink, recessed-panel cabinets, white cabinets, white splashback, subway tile splashback, panelled appliances, medium hardwood floors, with island, brown floor, black benchtop and wood.

Newly painted cabinetry in Sherwin Williams French Moire, island and corner cabinet in Sherwin Williams Viaduct. New Coppersmith Table, Farmhouse sink and Rangehood in Dark Antique Copper. Lighting - Winslow in Olde Bronze. Custom built banquette. Side chairs by Arhaus.
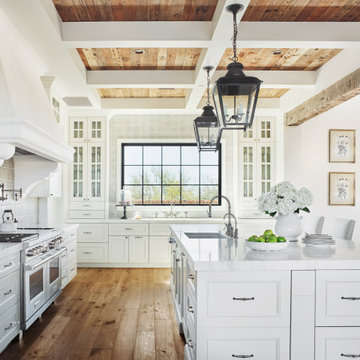
Traditional u-shaped eat-in kitchen in Phoenix with an undermount sink, recessed-panel cabinets, white cabinets, grey splashback, stainless steel appliances, medium hardwood floors, with island, brown floor, white benchtop, coffered, exposed beam and wood.

Design ideas for a mid-sized country u-shaped separate kitchen in Moscow with green cabinets, white splashback, stone slab splashback, stainless steel appliances, porcelain floors, white benchtop, wood, a farmhouse sink, recessed-panel cabinets and brown floor.
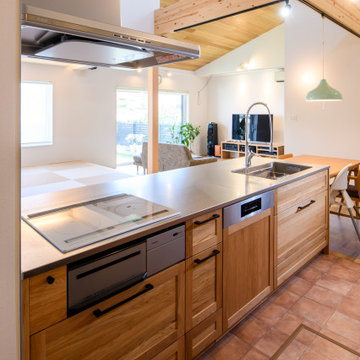
This is an example of a modern single-wall open plan kitchen in Other with an integrated sink, recessed-panel cabinets, medium wood cabinets, stainless steel benchtops, terra-cotta floors, with island and wood.
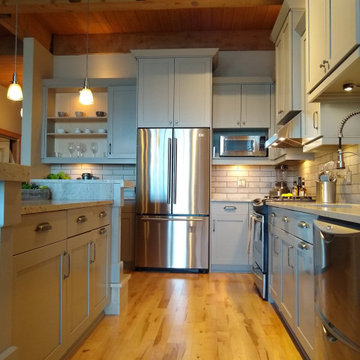
Empire Painting transformed cherry cabinets in this impressive Third Ward condo into a timeless, transitional gray.
Mid-sized modern l-shaped eat-in kitchen in Milwaukee with a single-bowl sink, recessed-panel cabinets, grey cabinets, marble benchtops, grey splashback, ceramic splashback, stainless steel appliances, light hardwood floors, with island, beige floor, grey benchtop and wood.
Mid-sized modern l-shaped eat-in kitchen in Milwaukee with a single-bowl sink, recessed-panel cabinets, grey cabinets, marble benchtops, grey splashback, ceramic splashback, stainless steel appliances, light hardwood floors, with island, beige floor, grey benchtop and wood.
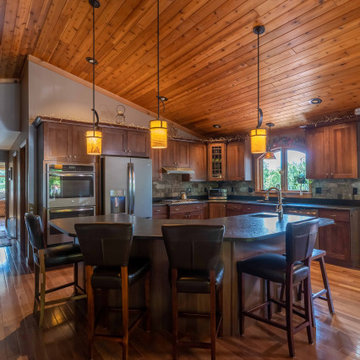
This Adirondack inspired kitchen designed by Curtis Lumber Company features cabinetry from Merillat Masterpiece with a Montesano Door Style in Hickory Kaffe. Photos property of Curtis Lumber Company.
Kitchen with Recessed-panel Cabinets and Wood Design Ideas
3