Kitchen with Recessed-panel Cabinets Design Ideas
Refine by:
Budget
Sort by:Popular Today
21 - 40 of 37,163 photos
Item 1 of 3
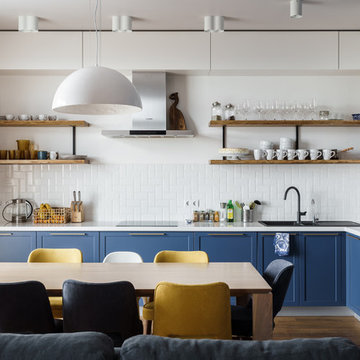
Кухня от компании Interierno
Фотограф Андрей Орехов
This is an example of a contemporary l-shaped open plan kitchen in Other with blue cabinets, white splashback, a drop-in sink, recessed-panel cabinets, subway tile splashback, stainless steel appliances, brown floor, white benchtop and medium hardwood floors.
This is an example of a contemporary l-shaped open plan kitchen in Other with blue cabinets, white splashback, a drop-in sink, recessed-panel cabinets, subway tile splashback, stainless steel appliances, brown floor, white benchtop and medium hardwood floors.
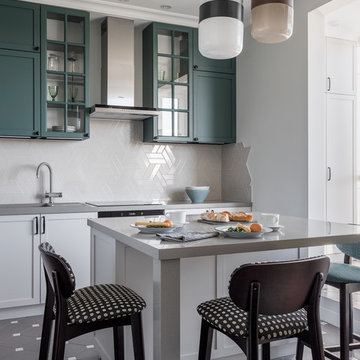
Дизайнер интерьера - Татьяна Архипова, фото - Михаил Лоскутов
This is an example of a small transitional l-shaped separate kitchen in Moscow with an undermount sink, green cabinets, solid surface benchtops, grey splashback, ceramic splashback, ceramic floors, with island, grey floor, grey benchtop and recessed-panel cabinets.
This is an example of a small transitional l-shaped separate kitchen in Moscow with an undermount sink, green cabinets, solid surface benchtops, grey splashback, ceramic splashback, ceramic floors, with island, grey floor, grey benchtop and recessed-panel cabinets.
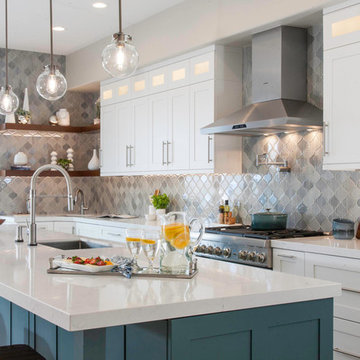
Photo of a large transitional u-shaped eat-in kitchen in San Diego with an undermount sink, recessed-panel cabinets, white cabinets, quartz benchtops, grey splashback, glass tile splashback, stainless steel appliances, with island, white benchtop, light hardwood floors and beige floor.
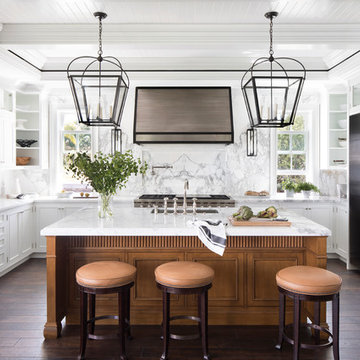
Jessica Glynn Photography
Design ideas for a beach style u-shaped kitchen in Miami with an undermount sink, recessed-panel cabinets, white cabinets, marble benchtops, marble splashback, stainless steel appliances, dark hardwood floors, with island, brown floor, multi-coloured splashback and multi-coloured benchtop.
Design ideas for a beach style u-shaped kitchen in Miami with an undermount sink, recessed-panel cabinets, white cabinets, marble benchtops, marble splashback, stainless steel appliances, dark hardwood floors, with island, brown floor, multi-coloured splashback and multi-coloured benchtop.
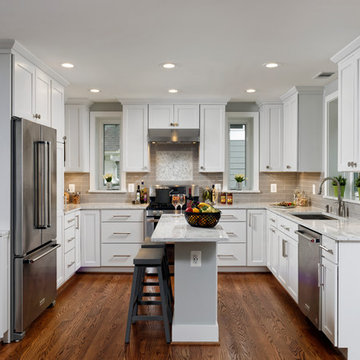
Photographed by: Bob Narod
Inspiration for a transitional u-shaped kitchen in DC Metro with recessed-panel cabinets, white cabinets, with island, white benchtop, an undermount sink, grey splashback, stainless steel appliances, dark hardwood floors and brown floor.
Inspiration for a transitional u-shaped kitchen in DC Metro with recessed-panel cabinets, white cabinets, with island, white benchtop, an undermount sink, grey splashback, stainless steel appliances, dark hardwood floors and brown floor.
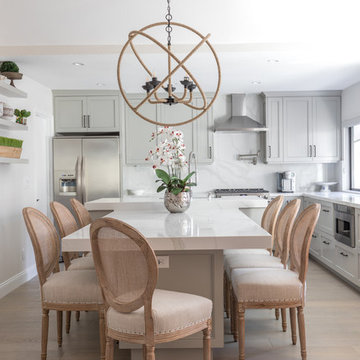
www.27diamonds.com
Mid-sized transitional l-shaped kitchen in Orange County with grey cabinets, quartz benchtops, white splashback, marble splashback, stainless steel appliances, light hardwood floors, with island, white benchtop, a farmhouse sink, recessed-panel cabinets and beige floor.
Mid-sized transitional l-shaped kitchen in Orange County with grey cabinets, quartz benchtops, white splashback, marble splashback, stainless steel appliances, light hardwood floors, with island, white benchtop, a farmhouse sink, recessed-panel cabinets and beige floor.
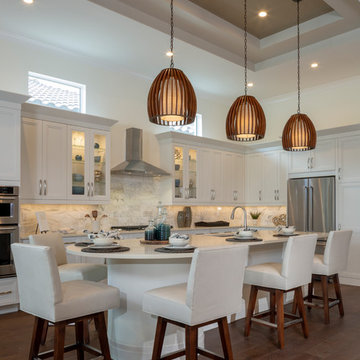
Transitional l-shaped kitchen in Miami with an undermount sink, recessed-panel cabinets, white cabinets, white splashback, stainless steel appliances, medium hardwood floors, with island, brown floor and white benchtop.
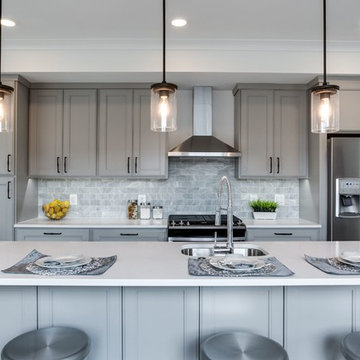
Mid-sized transitional galley open plan kitchen in DC Metro with an undermount sink, recessed-panel cabinets, grey cabinets, quartz benchtops, grey splashback, marble splashback, stainless steel appliances, dark hardwood floors, with island, brown floor and white benchtop.
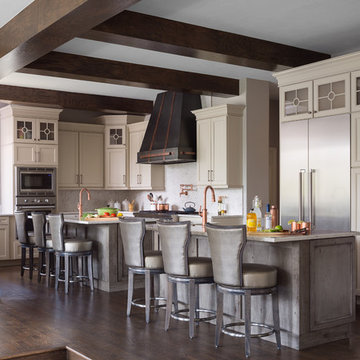
Design ideas for a large transitional l-shaped open plan kitchen in Denver with recessed-panel cabinets, beige cabinets, white splashback, stainless steel appliances, dark hardwood floors, with island, brown floor, white benchtop, a farmhouse sink, marble benchtops and stone slab splashback.
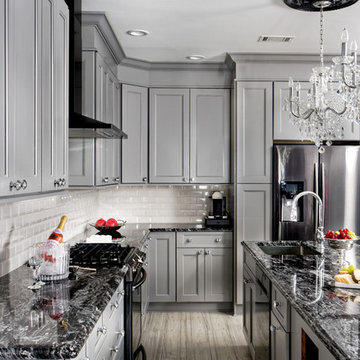
This Nexus/ Slate with black glaze painted door was just what the doctor ordered for this client. Loaded with easy to use customer convenient items like trash can rollout, dovetail rollout drawers, pot and pan drawers, tiered cutlery divider, and more. Then finished was selected based on the tops BELVEDERE granite 3cm. With ceramic woodgrain floors and white high gloss beveled subway tile.
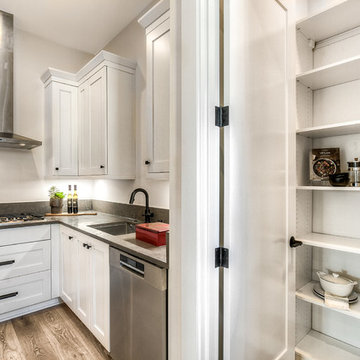
Inspiration for an expansive transitional l-shaped open plan kitchen in Seattle with an undermount sink, recessed-panel cabinets, white cabinets, stainless steel appliances, light hardwood floors, with island and grey benchtop.
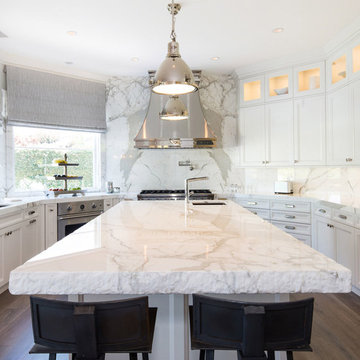
Request Cabinet Quote from Showcase Kitchens
Photography by: Erika Bierman
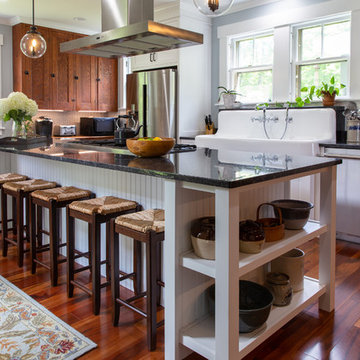
Kyle Hoffman Photography
Photo of a country l-shaped kitchen in Boston with a farmhouse sink, recessed-panel cabinets, medium wood cabinets, stainless steel appliances, medium hardwood floors, brown floor and black benchtop.
Photo of a country l-shaped kitchen in Boston with a farmhouse sink, recessed-panel cabinets, medium wood cabinets, stainless steel appliances, medium hardwood floors, brown floor and black benchtop.
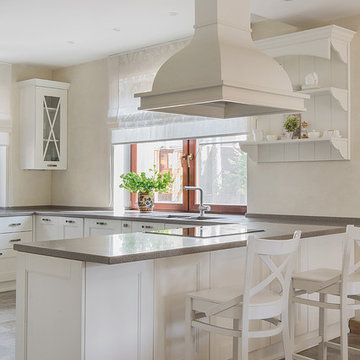
Кухня с "островом" для завтрака.
Inspiration for a transitional u-shaped eat-in kitchen in Moscow with a double-bowl sink, recessed-panel cabinets, white cabinets, a peninsula, brown floor and grey benchtop.
Inspiration for a transitional u-shaped eat-in kitchen in Moscow with a double-bowl sink, recessed-panel cabinets, white cabinets, a peninsula, brown floor and grey benchtop.
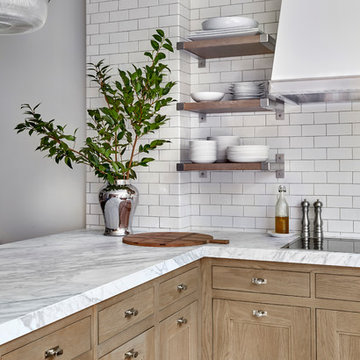
This bright urban oasis is perfectly appointed with O'Brien Harris Cabinetry in Chicago's bespoke Chatham White Oak cabinetry. The scope of the project included a kitchen that is open to the great room and a bar. The open-concept design is perfect for entertaining. Countertops are Carrara marble, and the backsplash is a white subway tile, which keeps the palette light and bright. The kitchen is accented with polished nickel hardware. Niches were created for open shelving on the oven wall. A custom hood fabricated by O’Brien Harris with stainless banding creates a focal point in the space. Windows take up the entire back wall, which posed a storage challenge. The solution? Our kitchen designers extended the kitchen cabinetry into the great room to accommodate the family’s storage requirements. obrienharris.com
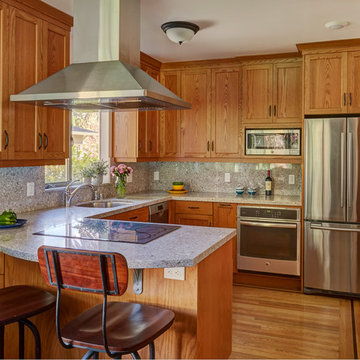
Mike Kaskel
Small transitional u-shaped separate kitchen in San Francisco with an undermount sink, recessed-panel cabinets, medium wood cabinets, quartz benchtops, grey splashback, stone slab splashback, stainless steel appliances, light hardwood floors, no island, brown floor and grey benchtop.
Small transitional u-shaped separate kitchen in San Francisco with an undermount sink, recessed-panel cabinets, medium wood cabinets, quartz benchtops, grey splashback, stone slab splashback, stainless steel appliances, light hardwood floors, no island, brown floor and grey benchtop.
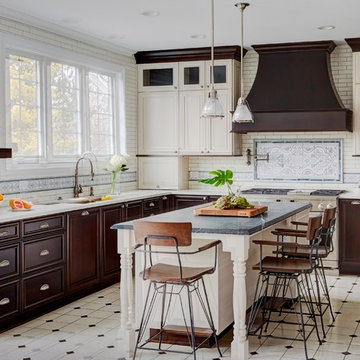
The goal of the project was to create a more functional kitchen, but to remodel with an eco-friendly approach. To minimize the waste going into the landfill, all the old cabinetry and appliances were donated, and the kitchen floor was kept intact because it was in great condition. The challenge was to design the kitchen around the existing floor and the natural soapstone the client fell in love with. The clients continued with the sustainable theme throughout the room with the new materials chosen: The back splash tiles are eco-friendly and hand-made in the USA.. The custom range hood was a beautiful addition to the kitchen. We maximized the counter space around the custom sink by extending the integral drain board above the dishwasher to create more prep space. In the adjacent laundry room, we continued the same color scheme to create a custom wall of cabinets to incorporate a hidden laundry shoot, and dog area. We also added storage around the washer and dryer including two different types of hanging for drying purposes.
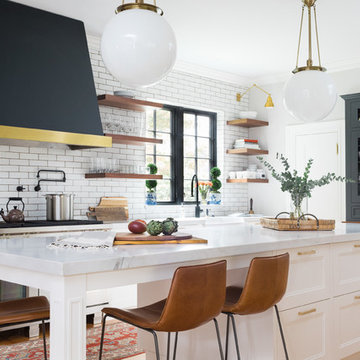
Photography by Joyelle West Collaboration with Bespoke of Winchester
Photo of a transitional kitchen in Boston with a farmhouse sink, recessed-panel cabinets, white cabinets, white splashback, subway tile splashback, medium hardwood floors, with island and brown floor.
Photo of a transitional kitchen in Boston with a farmhouse sink, recessed-panel cabinets, white cabinets, white splashback, subway tile splashback, medium hardwood floors, with island and brown floor.
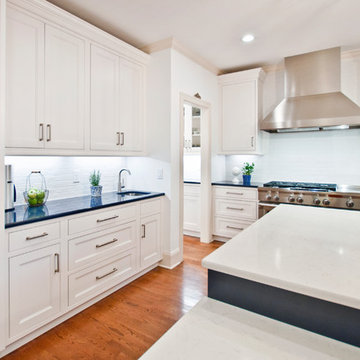
Designed by Terri Sears, Photography by Melissa M. Mills
Photo of a large transitional l-shaped kitchen in Nashville with an undermount sink, white cabinets, quartz benchtops, white splashback, ceramic splashback, stainless steel appliances, medium hardwood floors, with island, brown floor, recessed-panel cabinets and blue benchtop.
Photo of a large transitional l-shaped kitchen in Nashville with an undermount sink, white cabinets, quartz benchtops, white splashback, ceramic splashback, stainless steel appliances, medium hardwood floors, with island, brown floor, recessed-panel cabinets and blue benchtop.
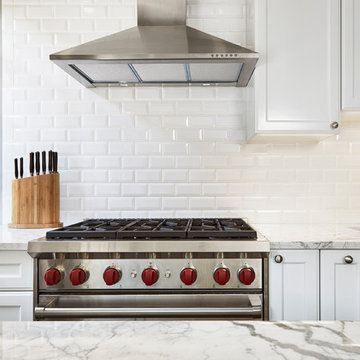
Design ideas for a small transitional galley eat-in kitchen in New York with an undermount sink, recessed-panel cabinets, white cabinets, marble benchtops, white splashback, subway tile splashback, stainless steel appliances, dark hardwood floors, with island and brown floor.
Kitchen with Recessed-panel Cabinets Design Ideas
2