Kitchen with Recessed-panel Cabinets Design Ideas
Refine by:
Budget
Sort by:Popular Today
41 - 60 of 37,163 photos
Item 1 of 3
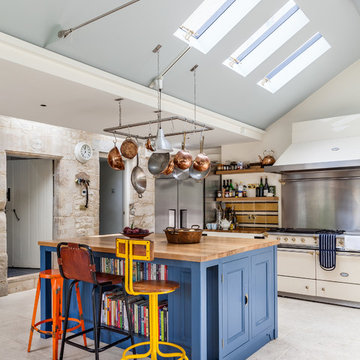
Refurbishment of a Grade II* Listed Country house with outbuildings in the Cotswolds. The property dates from the 17th Century and was extended in the 1920s by the noted Cotswold Architect Detmar Blow. The works involved significant repairs and restoration to the stone roof, detailing and metal windows, as well as general restoration throughout the interior of the property to bring it up to modern living standards. A new heating system was provided for the whole site, along with new bathrooms, playroom room and bespoke joinery. A new, large garden room extension was added to the rear of the property which provides an open-plan kitchen and dining space, opening out onto garden terraces.
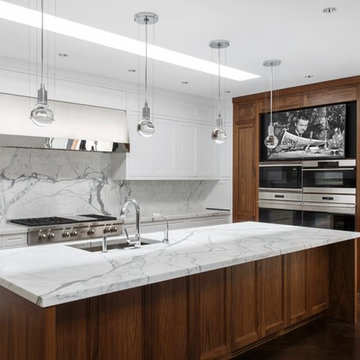
This is an example of a contemporary kitchen in Boston with an undermount sink, recessed-panel cabinets, white cabinets, white splashback, stainless steel appliances, dark hardwood floors and with island.
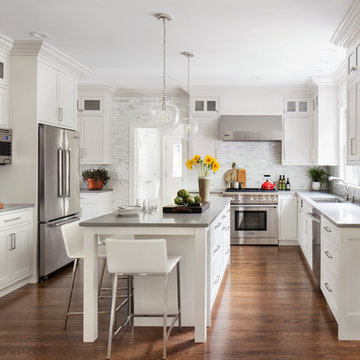
Design ideas for a large transitional u-shaped kitchen in New York with an undermount sink, white cabinets, grey splashback, stainless steel appliances, medium hardwood floors, with island, solid surface benchtops, marble splashback, brown floor and recessed-panel cabinets.
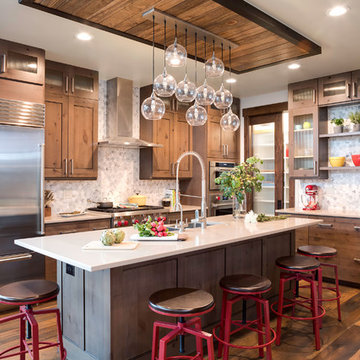
This is an example of a country l-shaped kitchen in Denver with recessed-panel cabinets, medium wood cabinets, white splashback, stainless steel appliances, medium hardwood floors, with island and brown floor.
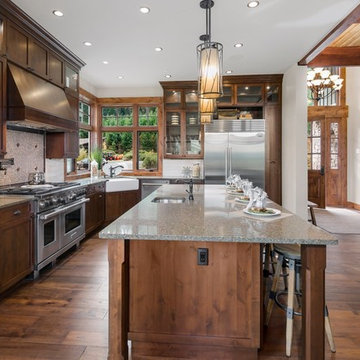
Design ideas for a country l-shaped open plan kitchen in Seattle with recessed-panel cabinets, dark wood cabinets, white splashback, stainless steel appliances, dark hardwood floors, with island and brown floor.
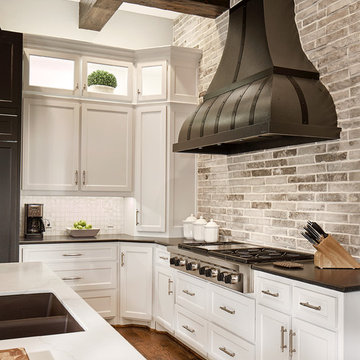
Photo of an expansive transitional kitchen in Dallas with stainless steel appliances, dark hardwood floors, with island, recessed-panel cabinets, white cabinets and granite benchtops.
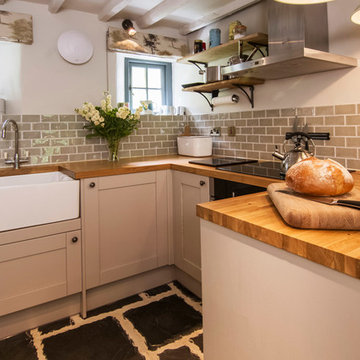
Photo of a small country u-shaped open plan kitchen in Cornwall with recessed-panel cabinets, brown cabinets, wood benchtops, grey splashback, ceramic splashback, bamboo floors, no island and black floor.
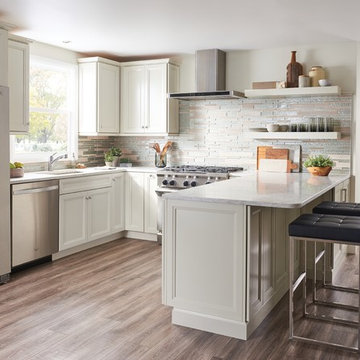
Features like countertop seating and open shelving highlight this clever small kitchen design. Linen cabinets are paired with light countertops to create a bright space in this open-concept home.
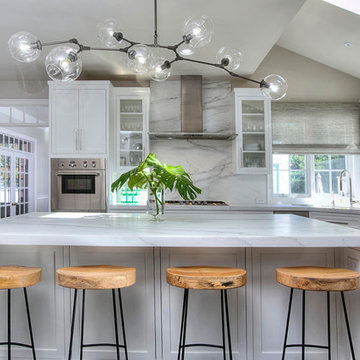
This is an example of a large transitional l-shaped eat-in kitchen in New York with an undermount sink, recessed-panel cabinets, white cabinets, marble benchtops, white splashback, marble splashback, stainless steel appliances, dark hardwood floors, with island and brown floor.
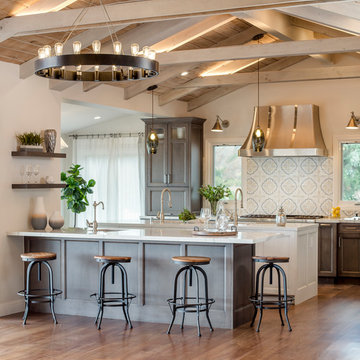
Photo of a large country galley open plan kitchen in Los Angeles with quartz benchtops, multi-coloured splashback, stainless steel appliances, medium hardwood floors, multiple islands, an undermount sink, dark wood cabinets, cement tile splashback, brown floor, white benchtop and recessed-panel cabinets.
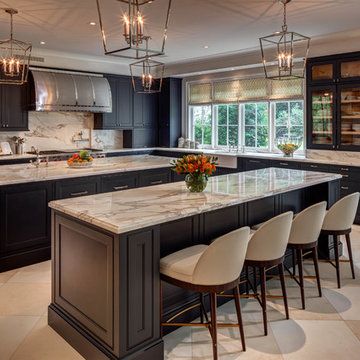
River Oaks, 2014 - Remodel and Additions
Traditional l-shaped kitchen in Houston with a farmhouse sink, recessed-panel cabinets, black cabinets, white splashback, multiple islands, beige floor, marble benchtops, marble splashback, stainless steel appliances and grey benchtop.
Traditional l-shaped kitchen in Houston with a farmhouse sink, recessed-panel cabinets, black cabinets, white splashback, multiple islands, beige floor, marble benchtops, marble splashback, stainless steel appliances and grey benchtop.
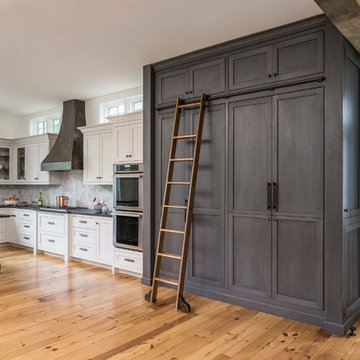
A key storage feature in this space is the large built in pantry. full walnut interior, finished with Rubio oil in a custom blend of grays. The desk area has multiple outlets for charging as well as lots of storage. This is the epicenter of the home. Pocket doors close it off and hide any 'work in progress'. Sliding ladder makes upper storage accessible.
Photography by Eric Roth
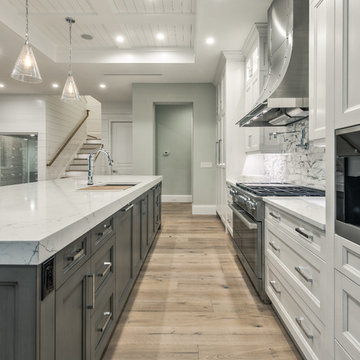
Matt Steeves Photography
All appliances are Miele high tech. appliances.
This is an example of a large modern l-shaped open plan kitchen in Miami with an undermount sink, recessed-panel cabinets, grey cabinets, granite benchtops, beige splashback, ceramic splashback, stainless steel appliances, light hardwood floors, with island and brown floor.
This is an example of a large modern l-shaped open plan kitchen in Miami with an undermount sink, recessed-panel cabinets, grey cabinets, granite benchtops, beige splashback, ceramic splashback, stainless steel appliances, light hardwood floors, with island and brown floor.
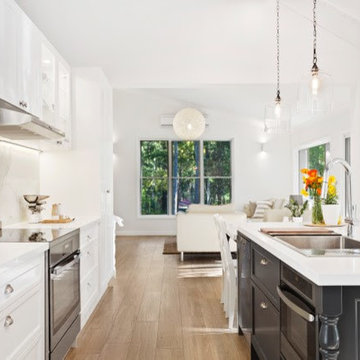
Light & airy - a kitchen space that has easy flow and a beautifully bright feel. Soft wood floors and solid surface countertops this kitchen & dining space has all the freshness of a brand new build, complete with feature pendant lights!
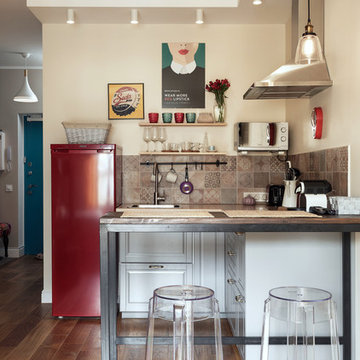
Photo of a small contemporary l-shaped open plan kitchen in Saint Petersburg with an undermount sink, recessed-panel cabinets, grey cabinets, solid surface benchtops, multi-coloured splashback, porcelain splashback, stainless steel appliances, medium hardwood floors, no island and brown floor.
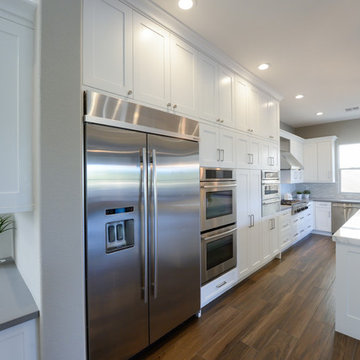
Designer Daniel Matus
Design ideas for a large transitional l-shaped open plan kitchen in Las Vegas with a farmhouse sink, white cabinets, white splashback, stainless steel appliances, with island, recessed-panel cabinets, quartzite benchtops, glass tile splashback and medium hardwood floors.
Design ideas for a large transitional l-shaped open plan kitchen in Las Vegas with a farmhouse sink, white cabinets, white splashback, stainless steel appliances, with island, recessed-panel cabinets, quartzite benchtops, glass tile splashback and medium hardwood floors.
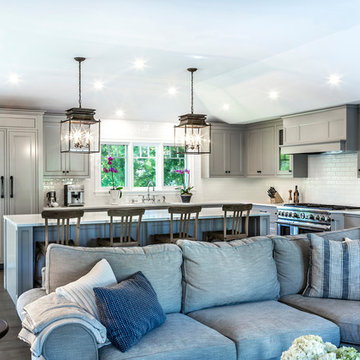
adamtaylorphotos.com
Photo of a large traditional l-shaped eat-in kitchen in Los Angeles with an undermount sink, recessed-panel cabinets, grey cabinets, quartz benchtops, white splashback, subway tile splashback, panelled appliances, dark hardwood floors, with island and brown floor.
Photo of a large traditional l-shaped eat-in kitchen in Los Angeles with an undermount sink, recessed-panel cabinets, grey cabinets, quartz benchtops, white splashback, subway tile splashback, panelled appliances, dark hardwood floors, with island and brown floor.
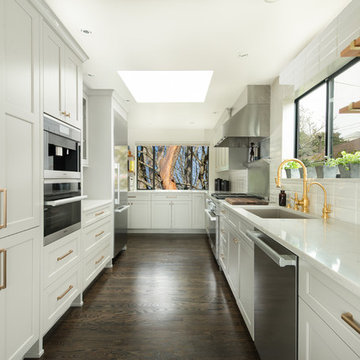
Mid-sized transitional galley separate kitchen in Seattle with an undermount sink, recessed-panel cabinets, grey cabinets, quartz benchtops, white splashback, ceramic splashback, stainless steel appliances, medium hardwood floors and no island.
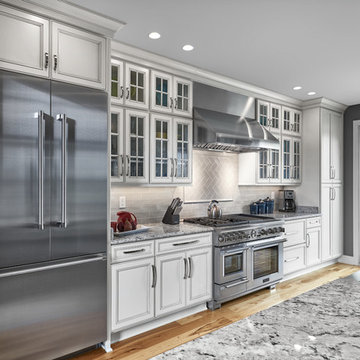
Hampton Maple in Bistro Paint with Smoke Highlights
Design ideas for a large traditional galley separate kitchen in Other with a farmhouse sink, recessed-panel cabinets, white cabinets, granite benchtops, grey splashback, stainless steel appliances, ceramic splashback, light hardwood floors, no island, brown floor and grey benchtop.
Design ideas for a large traditional galley separate kitchen in Other with a farmhouse sink, recessed-panel cabinets, white cabinets, granite benchtops, grey splashback, stainless steel appliances, ceramic splashback, light hardwood floors, no island, brown floor and grey benchtop.
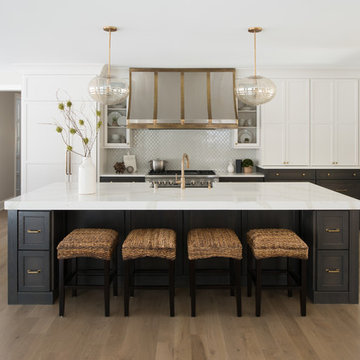
This Modern European kitchen is perfect for cooking and entertaining guests! We love the open layout that allows for a seamless flow throughout the space.
Jyland Construction Management Company
Scott Amundson Photography
Kitchen with Recessed-panel Cabinets Design Ideas
3