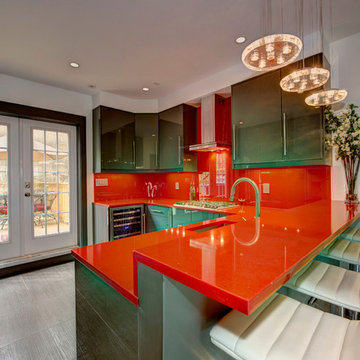Kitchen with Red Benchtop Design Ideas
Refine by:
Budget
Sort by:Popular Today
221 - 240 of 479 photos
Item 1 of 2
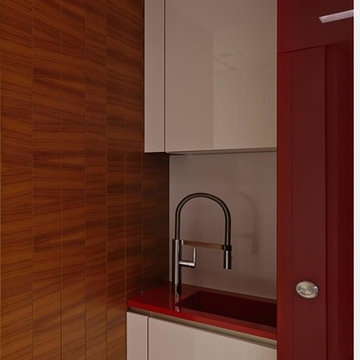
автор:Михаил Ганевич
Small contemporary single-wall kitchen in Moscow with an integrated sink, flat-panel cabinets, quartzite benchtops, white splashback, glass sheet splashback, marble floors, white floor and red benchtop.
Small contemporary single-wall kitchen in Moscow with an integrated sink, flat-panel cabinets, quartzite benchtops, white splashback, glass sheet splashback, marble floors, white floor and red benchtop.
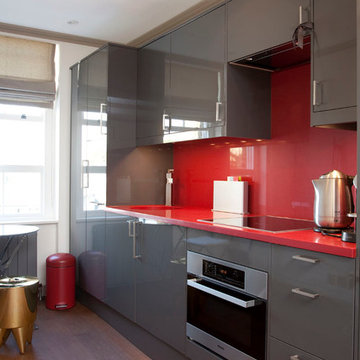
A funky modern kitchen. the red composite stone top give the "wow" effect to a simple kitchen bought from a high street retail furniture shop.
Photo of a modern kitchen in London with red benchtop.
Photo of a modern kitchen in London with red benchtop.
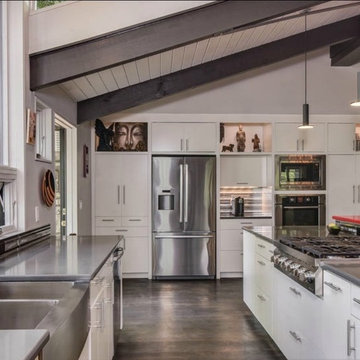
This is an example of a large eclectic u-shaped eat-in kitchen in Other with a farmhouse sink, flat-panel cabinets, white cabinets, quartz benchtops, stainless steel appliances, concrete floors, with island and red benchtop.
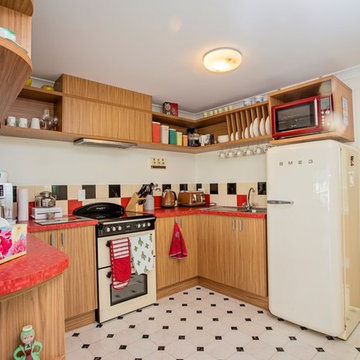
Nicole Jecentho
Photo of a mid-sized beach style u-shaped eat-in kitchen in Other with medium wood cabinets, multi-coloured splashback, ceramic splashback, coloured appliances, linoleum floors, white floor and red benchtop.
Photo of a mid-sized beach style u-shaped eat-in kitchen in Other with medium wood cabinets, multi-coloured splashback, ceramic splashback, coloured appliances, linoleum floors, white floor and red benchtop.
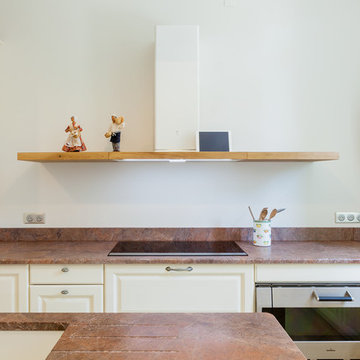
Fréderic Ruault
Large traditional u-shaped separate kitchen in Bordeaux with an integrated sink, recessed-panel cabinets, beige cabinets, granite benchtops, multi-coloured splashback, with island and red benchtop.
Large traditional u-shaped separate kitchen in Bordeaux with an integrated sink, recessed-panel cabinets, beige cabinets, granite benchtops, multi-coloured splashback, with island and red benchtop.
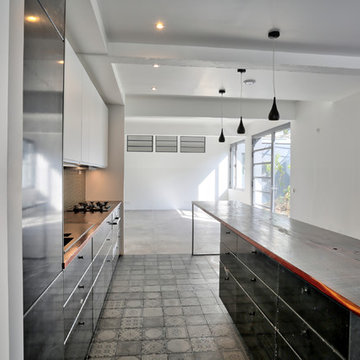
Une cuisine ouverte toute simple, fabriquée de lignes parallelles. Une crédence en mosaïques de verre forme "baton" et un tapis d'imitation carreaux ciment rendent l'espace unique.
Photographe: Perrier Li
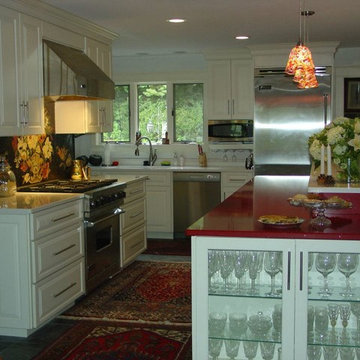
This Kitchen was remodeled using red quartz countertops for a pop of color in the center of the kitchen, the mural tile backsplash was used as a unique feature to contrast the white cabinets and glass front doors.
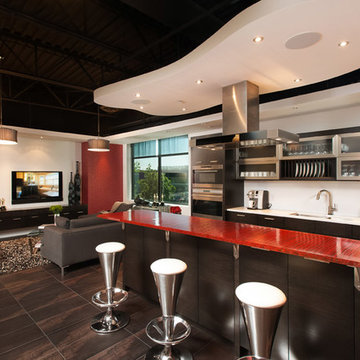
My House Design/Build Team | www.myhousedesignbuild.com | 604-694-6873 | Reuben Krabbe Photography
Design ideas for a mid-sized modern single-wall open plan kitchen in Vancouver with an undermount sink, glass-front cabinets, stainless steel cabinets, white splashback, panelled appliances, glass benchtops, ceramic floors and red benchtop.
Design ideas for a mid-sized modern single-wall open plan kitchen in Vancouver with an undermount sink, glass-front cabinets, stainless steel cabinets, white splashback, panelled appliances, glass benchtops, ceramic floors and red benchtop.
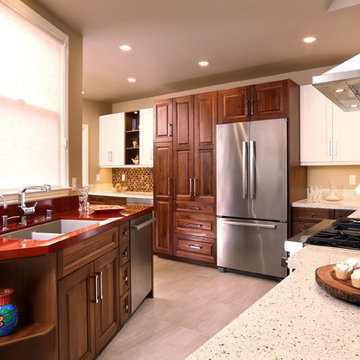
Photo of a mid-sized contemporary l-shaped eat-in kitchen in San Francisco with a double-bowl sink, raised-panel cabinets, medium wood cabinets, solid surface benchtops, stainless steel appliances, porcelain floors, a peninsula and red benchtop.
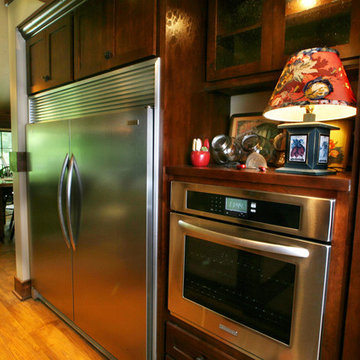
Charlie Nye, Indianapolis Star
Design ideas for a large country l-shaped eat-in kitchen in Indianapolis with a farmhouse sink, recessed-panel cabinets, dark wood cabinets, granite benchtops, stainless steel appliances, dark hardwood floors, with island, brown floor and red benchtop.
Design ideas for a large country l-shaped eat-in kitchen in Indianapolis with a farmhouse sink, recessed-panel cabinets, dark wood cabinets, granite benchtops, stainless steel appliances, dark hardwood floors, with island, brown floor and red benchtop.
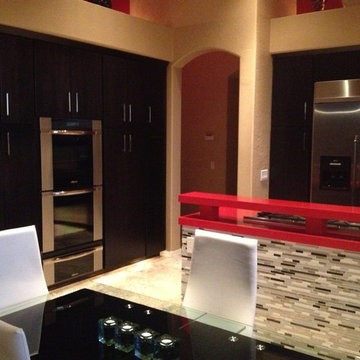
Complete contemporary overall. The client has very cool and bold tastes so this was a lot of fun to work on. We used whites and blacks with bold splashes of red throughout. #kitchen #design #cabinets #kitchencabinets #kitchendesign #trends #kitchentrends #designtrends #modernkitchen #moderndesign #transitionaldesign #transitionalkitchens #farmhousekitchen #farmhousedesign #scottsdalekitchens #scottsdalecabinets #scottsdaledesign #phoenixkitchen #phoenixdesign #phoenixcabinets
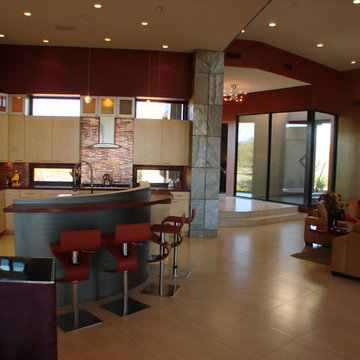
This Arizona modern home is defined by its desert context, as evidenced by the deep shade overhangs, a cooling pool, and an earth-tone material palette that fades into its surroundings. The wedge-shaped floor plan funnels circulation through a small entryway, then quickly expands into an angled array of living spaces that embrace a “front row seat” view of Tortuga Mountain. The client-driven interior style is a personalized collaboration that celebrates warmth and contrast.
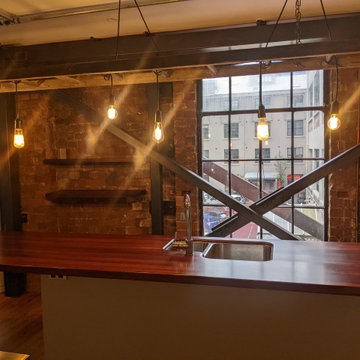
Refurbished kitchen with ladder for light holder. Industrial lighting to reflect the industrial setting.
Inspiration for a mid-sized industrial galley kitchen in Wellington with an integrated sink, beaded inset cabinets, green cabinets, wood benchtops, porcelain splashback, with island, red benchtop and exposed beam.
Inspiration for a mid-sized industrial galley kitchen in Wellington with an integrated sink, beaded inset cabinets, green cabinets, wood benchtops, porcelain splashback, with island, red benchtop and exposed beam.
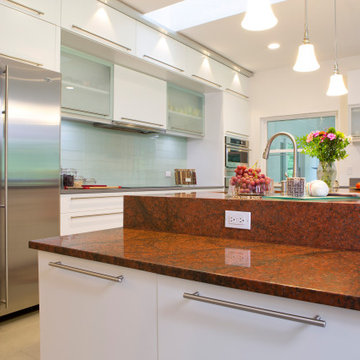
Design ideas for a mid-sized contemporary l-shaped open plan kitchen in Orlando with flat-panel cabinets, white cabinets, granite benchtops, with island and red benchtop.
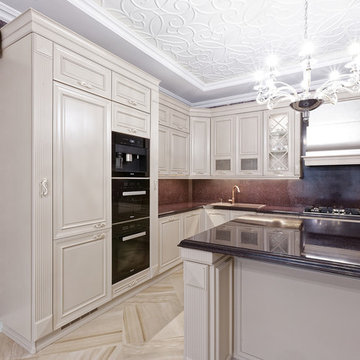
Large transitional l-shaped eat-in kitchen in Moscow with a drop-in sink, raised-panel cabinets, white cabinets, quartz benchtops, brown splashback, marble splashback, black appliances, ceramic floors, with island, beige floor and red benchtop.
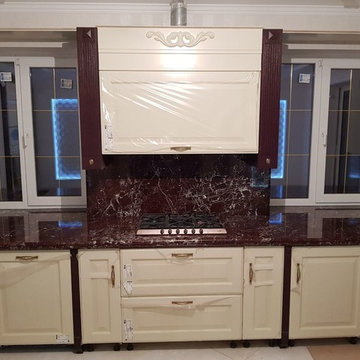
Мрамор Rosso Levanto в интерьере кухни. Один из самых роскошных мраморов, который в любом интерьере будет смотреться эксклюзивно и представительно. Столешница и фартук изготовлены по индивидуальному проекту. Обратите внимание, что кухонный гарнитур установлен на стене, где устроены 2 окна, и столешница переходит в подоконник, создавая большое, единое пространство. В зоне радиаторов отопления в камне сделаны прорези для конвекции воздуха.
Красный мрамор, можно даже назвать его бордовым, хорошо сочетается с фасадами кухни цвета слоновой кости.
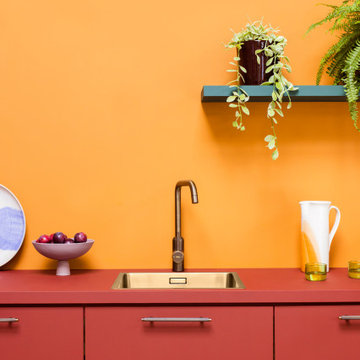
Finally, the perfect kitchen mixer tap to match your cabinet hardware is here. Introducing our Kitchen Mixer Taps collection, available in two contemporary silhouettes and four core finishes.
PORTMAN is the taller, more elegant style of the two, with a beautifully curved swan neck that sits proudly upon kitchen worktops. If you have a spacious kitchen with a sink overlooking a window view, or sat centrally on a kitchen island, PORTMAN is the tap for you.
ARMSTONG is our dynamic, compact tap design for the modern home. Standing shorter than PORTMAN, it has an angular crane shaped neck that looks the part whilst saving space. If your kitchen is on the tighter side, with a sink sitting beneath wall cabinets or head height shelving, ARMSTRONG might just be the tap for you.
Choose from our core range of hardware finishes; Brass, Antique Brass, Matte Black or Stainless Steel. Complement your PORTMAN or ARMSTRONG kitchen mixer tap with your cabinet hardware, or choose a contrasting finish — that's pretty on trend right now, we hear. Better still, select textured spout and handle details that marry-up with your textured hardware. Whether knurled, swirled or smooth, these discreet features won't go unnoticed by guests you'll be proudly hosting.
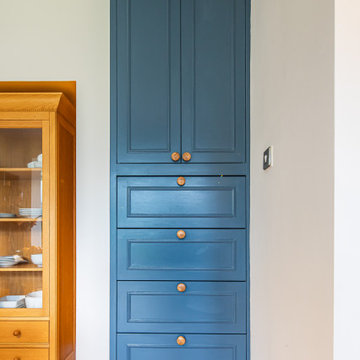
Our clients wanted a fresh approach to make their compact kitchen work better for them. They also wanted it to integrate well with their dining space alongside, creating a better flow between the two rooms and the access from the hallway. On a small footprint, the original kitchen layout didn’t make the most of the available space. Our clients desperately wanted more storage as well as more worktop space.
We designed a new kitchen space for our clients, which made use of the footprint they had, as well as improving the functionality. By changing the doorway into the room, we changed the flow through the kitchen and dining spaces and created a deep alcove on the righthand-side of the dining room chimney breast.
Freeing up this alcove was a massive space gain, allowing us to increase kitchen storage. We designed a full height storage unit to match the existing cupboards on the other wide of the chimney breast. This new, super deep cupboard space is almost 80cm deep. We divided the internal space between cupboard space above and four considerable drawer pull-outs below. Each drawer holds up to 70kg of contents and pulls right out to give our clients an instant overview of their dry goods and supplies – a fantastic kitchen larder. We painted the new full height cupboard to match and gave them both new matching oak knob handles.
The old kitchen had two shorter worktop runs and there was a freestanding cupboard in the space between the cooking and dining zones. We created a compact kitchen peninsula to replace the freestanding unit and united it with the sink run, creating a slim worktop run between the two. This adds to the flow of the kitchen, making the space more of a defined u-shaped kitchen. By adding this new stretch of kitchen worktop to the design, we could include even more kitchen storage. The new kitchen incorporates shallow storage between the peninsula and the sink run. We built in open shelving at a low level and a useful mug and tea cupboard at eye level.
We made all the kitchen cabinets from our special eco board, which is produced from 100% recycled timber. The flat panel doors add to the sleek, unfussy style. The light colour cabinetry lends the kitchen a feeling of light and space.
The kitchen worktops and upstands are made from recycled paper – created from many, many layers of recycled paper, set in resin to bond it. A really unique material, it is incredibly tactile and develops a lovely patina over time.
The pale-coloured kitchen cabinetry is paired with “barely there” toughened glass elements which all help to give the kitchen area a feeling of light and space. The subtle glass splashback behind the hob reflects light into the room as well as protecting the wall surface. The window sills are all made to match and also bounce natural light into the room.
The new kitchen is a lovely new functional space which flows well and is integrated with the dining space alongside.
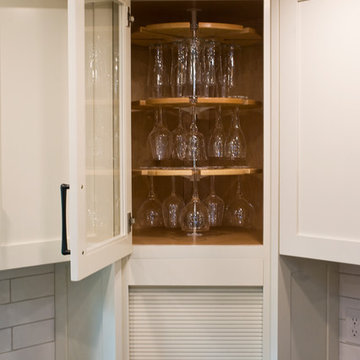
Close up of wine glass lazy susan.
Photo by Todd Gieg
Mid-sized eclectic l-shaped eat-in kitchen in Boston with an undermount sink, recessed-panel cabinets, white cabinets, quartz benchtops, white splashback, subway tile splashback, stainless steel appliances, porcelain floors, with island, brown floor and red benchtop.
Mid-sized eclectic l-shaped eat-in kitchen in Boston with an undermount sink, recessed-panel cabinets, white cabinets, quartz benchtops, white splashback, subway tile splashback, stainless steel appliances, porcelain floors, with island, brown floor and red benchtop.
Kitchen with Red Benchtop Design Ideas
12
