Kitchen with Red Benchtop Design Ideas
Refine by:
Budget
Sort by:Popular Today
181 - 200 of 479 photos
Item 1 of 2
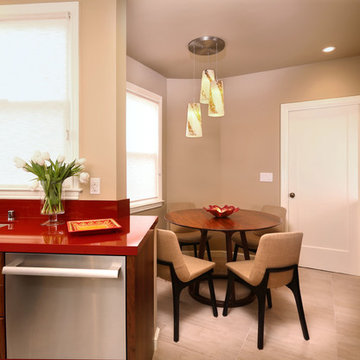
Inspiration for a mid-sized contemporary l-shaped eat-in kitchen in San Francisco with a double-bowl sink, raised-panel cabinets, medium wood cabinets, solid surface benchtops, stainless steel appliances, porcelain floors, a peninsula and red benchtop.
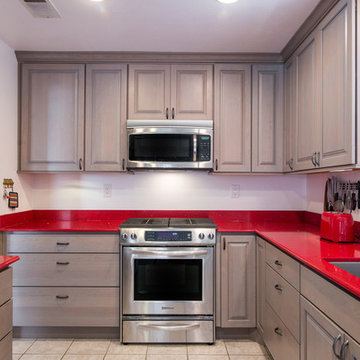
This San Diego modern kitchen remodel is located in Poway, California. The Starmark Cherry Ridgeville cabinets have a driftwood finish and are complimented with red quartz countertop.
Photography by: Scott Basile
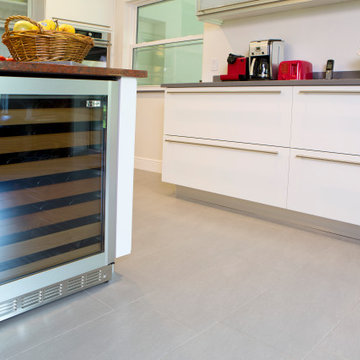
This is an example of a mid-sized contemporary l-shaped open plan kitchen in Orlando with flat-panel cabinets, white cabinets, granite benchtops, with island and red benchtop.
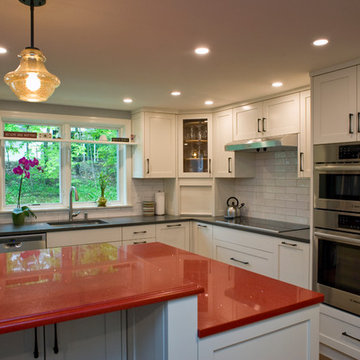
Dual height island with eating counter in colorful ruby red. Chelsea white backsplash tile, and white upper and lower cabinets fully utilize the kitchen space. Customized shelf for plants at kitchen window.
Photo by Todd Gieg
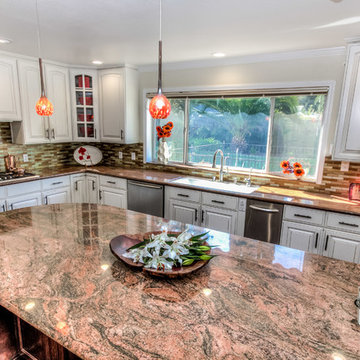
Large transitional l-shaped eat-in kitchen in San Francisco with an undermount sink, raised-panel cabinets, white cabinets, granite benchtops, multi-coloured splashback, mosaic tile splashback, stainless steel appliances, medium hardwood floors, with island, brown floor and red benchtop.
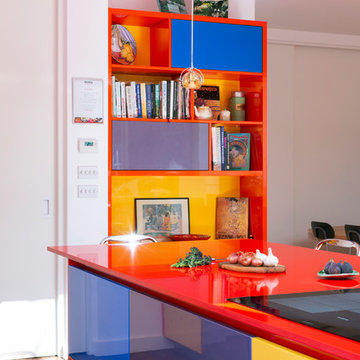
Inspiration for a large contemporary kitchen in London with an integrated sink, flat-panel cabinets, laminate benchtops, stainless steel appliances, brown floor and red benchtop.
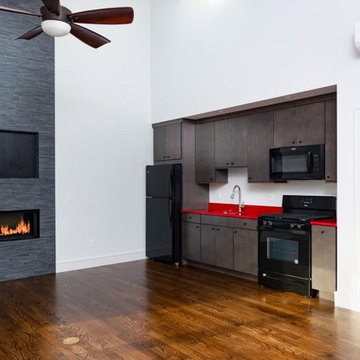
Photo of a small transitional single-wall open plan kitchen in Other with an undermount sink, flat-panel cabinets, dark wood cabinets, solid surface benchtops, white splashback, black appliances, medium hardwood floors, no island, brown floor and red benchtop.
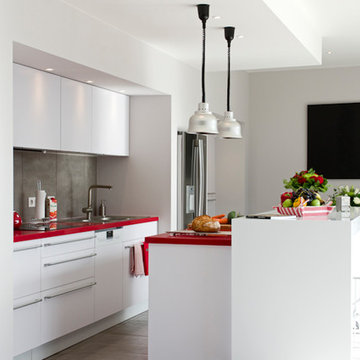
This is an example of a mid-sized contemporary single-wall open plan kitchen in Bordeaux with an undermount sink, beaded inset cabinets, white cabinets, laminate benchtops, grey splashback, stainless steel appliances, with island and red benchtop.
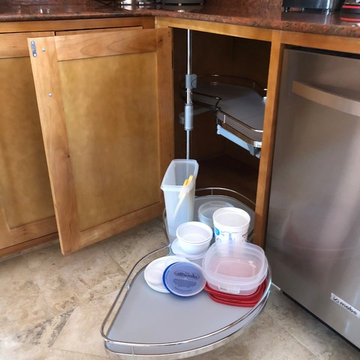
Norberto Miguel Godinez Patlan fotografo, Cruz Ibarra carpintero, Felipe Estrada Plomero,
Design ideas for a mid-sized modern u-shaped separate kitchen in Mexico City with a double-bowl sink, raised-panel cabinets, medium wood cabinets, marble benchtops, red splashback, marble splashback, stainless steel appliances, marble floors, with island, grey floor and red benchtop.
Design ideas for a mid-sized modern u-shaped separate kitchen in Mexico City with a double-bowl sink, raised-panel cabinets, medium wood cabinets, marble benchtops, red splashback, marble splashback, stainless steel appliances, marble floors, with island, grey floor and red benchtop.
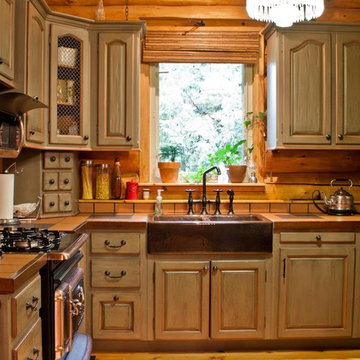
Photo of a mid-sized arts and crafts u-shaped open plan kitchen in Toronto with a farmhouse sink, raised-panel cabinets, distressed cabinets, tile benchtops, beige splashback, ceramic splashback, black appliances, medium hardwood floors, no island, brown floor and red benchtop.
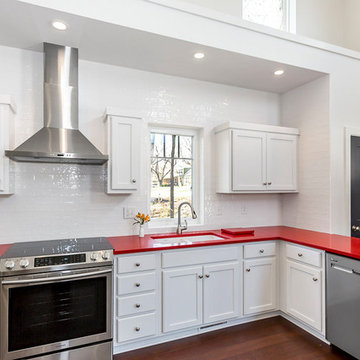
Kitchen
This is an example of a mid-sized modern l-shaped kitchen in Kansas City with an undermount sink, recessed-panel cabinets, white cabinets, quartz benchtops, white splashback, ceramic splashback, stainless steel appliances, bamboo floors, brown floor and red benchtop.
This is an example of a mid-sized modern l-shaped kitchen in Kansas City with an undermount sink, recessed-panel cabinets, white cabinets, quartz benchtops, white splashback, ceramic splashback, stainless steel appliances, bamboo floors, brown floor and red benchtop.
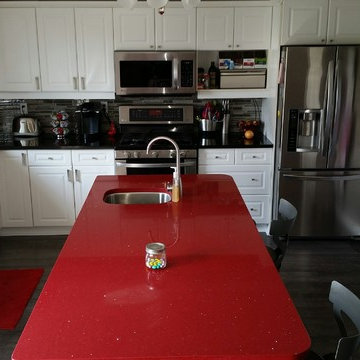
Inspiration for a mid-sized contemporary l-shaped eat-in kitchen in Toronto with an undermount sink, shaker cabinets, white cabinets, quartz benchtops, multi-coloured splashback, matchstick tile splashback, stainless steel appliances, porcelain floors, with island and red benchtop.
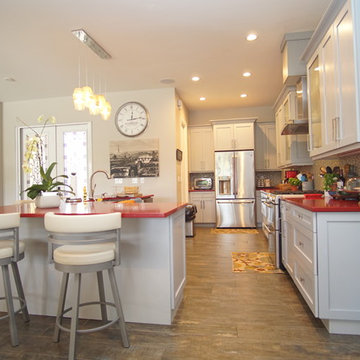
Photos by Fernando Lamelas
This is an example of a large transitional galley open plan kitchen in Miami with a farmhouse sink, shaker cabinets, grey cabinets, quartzite benchtops, beige splashback, glass tile splashback, stainless steel appliances, porcelain floors, with island, multi-coloured floor and red benchtop.
This is an example of a large transitional galley open plan kitchen in Miami with a farmhouse sink, shaker cabinets, grey cabinets, quartzite benchtops, beige splashback, glass tile splashback, stainless steel appliances, porcelain floors, with island, multi-coloured floor and red benchtop.
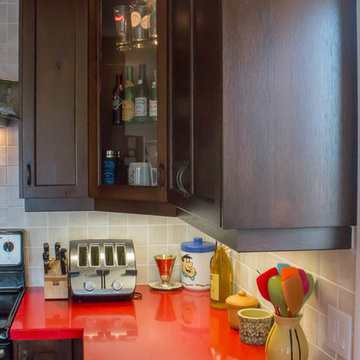
Wood stained kitchen cabinetry with glass accents, cabinet crown and light rail.
Inspiration for a mid-sized transitional u-shaped open plan kitchen in Toronto with a double-bowl sink, recessed-panel cabinets, brown cabinets, solid surface benchtops, beige splashback, ceramic splashback, stainless steel appliances, medium hardwood floors, a peninsula, brown floor and red benchtop.
Inspiration for a mid-sized transitional u-shaped open plan kitchen in Toronto with a double-bowl sink, recessed-panel cabinets, brown cabinets, solid surface benchtops, beige splashback, ceramic splashback, stainless steel appliances, medium hardwood floors, a peninsula, brown floor and red benchtop.
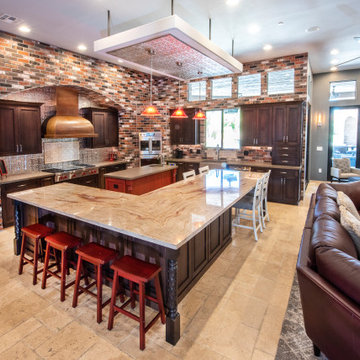
Double island concept keeps the cook from being crowded by guests and allows plenty of room to spread out guests and food. The suspended soffit helps make high ceilings more interesting by breaking up the empty space above the direct sight line of upper cabinets.
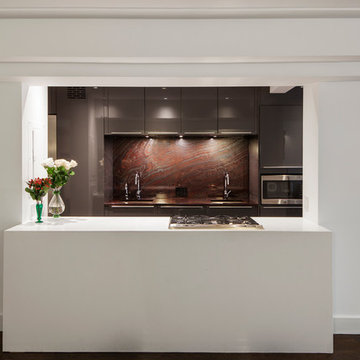
Open living, kitchen and dining room. Dark gray lacquer cabinets incorporated with red marble slab backsplash and a white crisp modern kitchen island
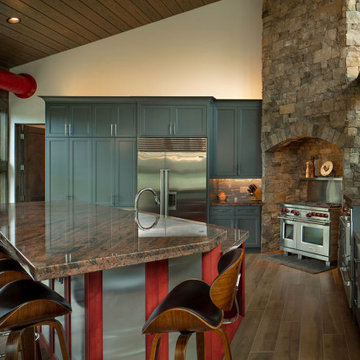
Kitchen Island to left, Wolf range/oven in stone surround beyond, Wolf single oven and warming drawer to right, Subzero beyond, Butler's Pantry entrance to left beyond. Cove dishwasher in island right of kitchen sink. Exposed ductwork painted red above.
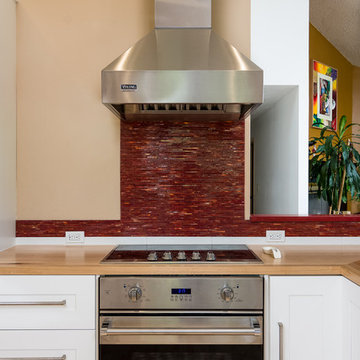
This kitchen remodel was completed with removing a wall between the kitchen and dining room, installation of red quartz countertop, white shaker IKEA cabinets, and viking appliances.
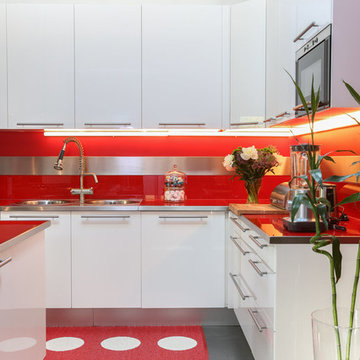
Thierry Stefanopoulos
Inspiration for a large industrial l-shaped eat-in kitchen in Paris with an undermount sink, beaded inset cabinets, white cabinets, glass benchtops, red splashback, mirror splashback, stainless steel appliances, concrete floors, with island, grey floor and red benchtop.
Inspiration for a large industrial l-shaped eat-in kitchen in Paris with an undermount sink, beaded inset cabinets, white cabinets, glass benchtops, red splashback, mirror splashback, stainless steel appliances, concrete floors, with island, grey floor and red benchtop.
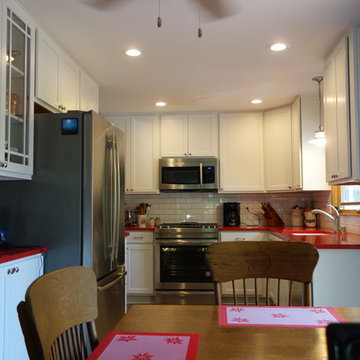
Amy Sussek
Inspiration for a mid-sized transitional eat-in kitchen in Milwaukee with an undermount sink, shaker cabinets, white cabinets, quartz benchtops, ceramic splashback, stainless steel appliances, vinyl floors, grey floor and red benchtop.
Inspiration for a mid-sized transitional eat-in kitchen in Milwaukee with an undermount sink, shaker cabinets, white cabinets, quartz benchtops, ceramic splashback, stainless steel appliances, vinyl floors, grey floor and red benchtop.
Kitchen with Red Benchtop Design Ideas
10