Kitchen with Red Benchtop Design Ideas
Refine by:
Budget
Sort by:Popular Today
141 - 160 of 479 photos
Item 1 of 2
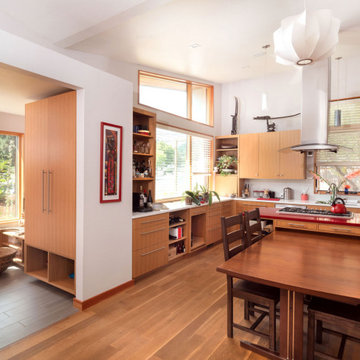
Inspiration for a contemporary l-shaped open plan kitchen in Other with a double-bowl sink, beaded inset cabinets, brown cabinets, quartzite benchtops, white splashback, stainless steel appliances, laminate floors, with island, brown floor and red benchtop.
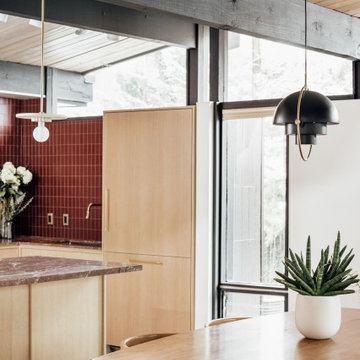
Fully custom kitchen remodel with red marble countertops, red Fireclay tile backsplash, white Fisher + Paykel appliances, and a custom wrapped brass vent hood. Pendant lights by Anna Karlin, styling and design by cityhomeCOLLECTIVE
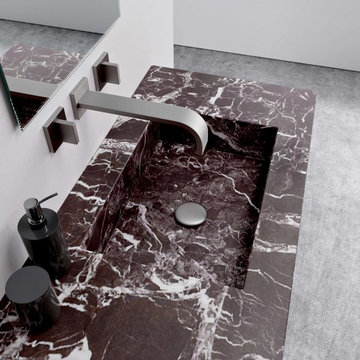
It is a kind of red marble quarried in Turkey. A natural dark red stone with unique veins, which may be white or green, depending on the different stones. This rock is very elegant and refined. This natural stone is a great option for those looking for a more dramatic look in their spaces. It is also a suitable material for flooring, wall cladding and countertops.
Just make drawing (Doesn’t have to professionally Drown take a picture and Upload) in simple 3 steps you can get countertop estimate in 24 Hours, no need for wait around and waste your time.
https://countertopstores.com/get-started-estimate
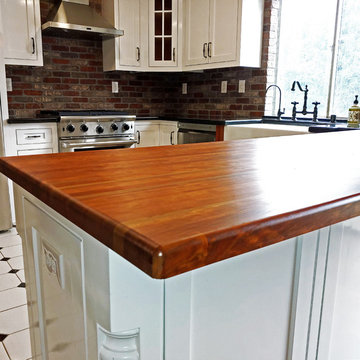
"I'm very happy with my character cherry countertop and the service I received. The countertop has the perfect mix of heart and sap wood to match my cabinetry. It was sanded very nicely and only required minor touch ups prior to applying the Tung oil finish. I look forward to doing business with Hardwood Lumber Co. again." John
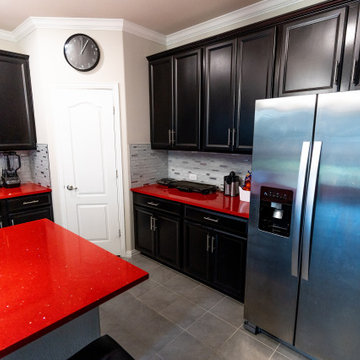
This is an example of a modern l-shaped eat-in kitchen in Dallas with an undermount sink, quartz benchtops, multi-coloured splashback, glass sheet splashback, with island and red benchtop.
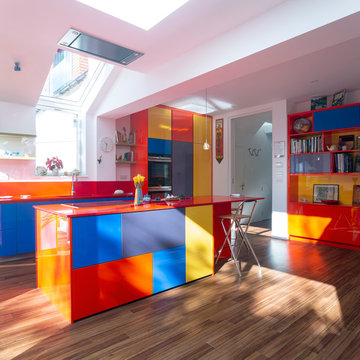
Large contemporary galley kitchen in London with an integrated sink, flat-panel cabinets, laminate benchtops, stainless steel appliances, brown floor, red benchtop, red cabinets, red splashback and with island.

When selling your home, It can be a mistake to rip out an original kitchen or bathroom if it is in good condition, has all the mod cons people expect and can showcase the potential for future adaptation or renovations. This kitchen had been previously updated in the 1970s - as in wood grain bench tops and brown wall tiles - but had great storage, and the potential for further floor space by closing off two of the four doors into the room. So instead of demolishing and starting over, extra space was created for a dishwasher and open shelving for vintage kitchenalia to be displayed, new "retro" wall tiles, a vintage double sink, tapware, new bench tops and handles were added to bring back that cheery 1950s feel, while also improving function.
Result? A kitchen that sold the house to some young mid century enthusiasts!
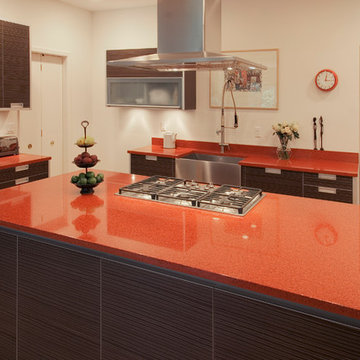
Photograph courtesy of IceStone
Design ideas for a contemporary kitchen in Portland with recycled glass benchtops and red benchtop.
Design ideas for a contemporary kitchen in Portland with recycled glass benchtops and red benchtop.
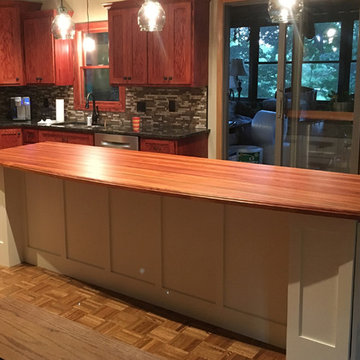
Armani Fine Woodworking Brazilian Cherry Butcher Block Countertop with Monocoat Finish. Armanifinewoodworking.com. Custom Made-to-Order. Shipped Nationwide.
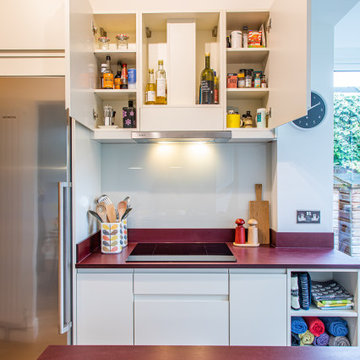
Our clients wanted a fresh approach to make their compact kitchen work better for them. They also wanted it to integrate well with their dining space alongside, creating a better flow between the two rooms and the access from the hallway. On a small footprint, the original kitchen layout didn’t make the most of the available space. Our clients desperately wanted more storage as well as more worktop space.
We designed a new kitchen space for our clients, which made use of the footprint they had, as well as improving the functionality. By changing the doorway into the room, we changed the flow through the kitchen and dining spaces and created a deep alcove on the righthand-side of the dining room chimney breast.
Freeing up this alcove was a massive space gain, allowing us to increase kitchen storage. We designed a full height storage unit to match the existing cupboards on the other wide of the chimney breast. This new, super deep cupboard space is almost 80cm deep. We divided the internal space between cupboard space above and four considerable drawer pull-outs below. Each drawer holds up to 70kg of contents and pulls right out to give our clients an instant overview of their dry goods and supplies – a fantastic kitchen larder. We painted the new full height cupboard to match and gave them both new matching oak knob handles.
The old kitchen had two shorter worktop runs and there was a freestanding cupboard in the space between the cooking and dining zones. We created a compact kitchen peninsula to replace the freestanding unit and united it with the sink run, creating a slim worktop run between the two. This adds to the flow of the kitchen, making the space more of a defined u-shaped kitchen. By adding this new stretch of kitchen worktop to the design, we could include even more kitchen storage. The new kitchen incorporates shallow storage between the peninsula and the sink run. We built in open shelving at a low level and a useful mug and tea cupboard at eye level.
We made all the kitchen cabinets from our special eco board, which is produced from 100% recycled timber. The flat panel doors add to the sleek, unfussy style. The light colour cabinetry lends the kitchen a feeling of light and space.
The kitchen worktops and upstands are made from recycled paper – created from many, many layers of recycled paper, set in resin to bond it. A really unique material, it is incredibly tactile and develops a lovely patina over time.
The pale-coloured kitchen cabinetry is paired with “barely there” toughened glass elements which all help to give the kitchen area a feeling of light and space. The subtle glass splashback behind the hob reflects light into the room as well as protecting the wall surface. The window sills are all made to match and also bounce natural light into the room.
The new kitchen is a lovely new functional space which flows well and is integrated with the dining space alongside.
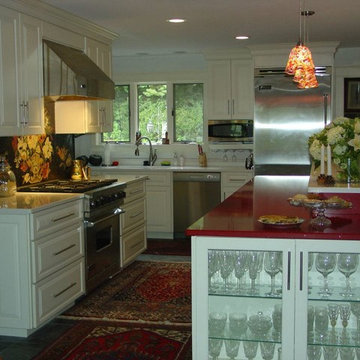
This Kitchen was remodeled using red quartz countertops for a pop of color in the center of the kitchen, the mural tile backsplash was used as a unique feature to contrast the white cabinets and glass front doors.
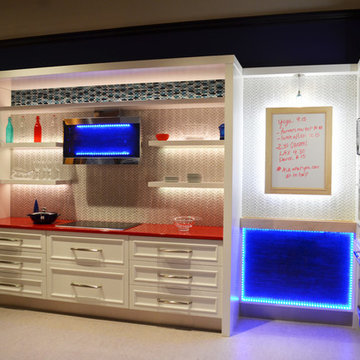
This futuristic kitchen was designed by TRK Design in Marblehead, MA and featured at the Clarke Appliance Showroom in Milford, MA. This contemporary kitchen features a back lit white board with storage, Two Wolf Steam Ovens with Volcanic Rock Counter Space, and a custom Wolf Hood with blue LED Lighting.
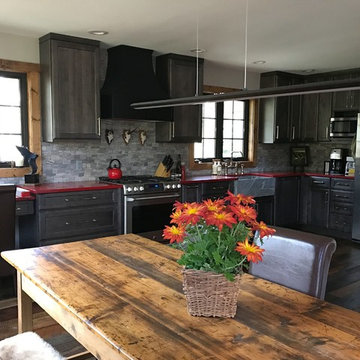
This rustic mountain kitchen comes with a striking transitional twist which includes dark gray stained cabinets and red quartz countertops.
Medallion Cabinetry, Brookhill door style, Smoke finish.
Design by: Sandra Howe, BKC Kitchen and Bath
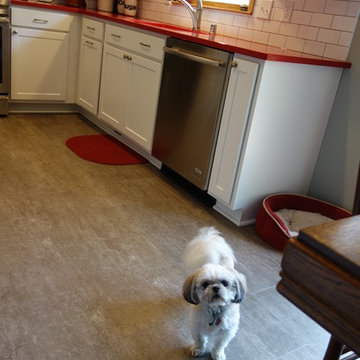
Amy Sussek
This is an example of a mid-sized transitional eat-in kitchen in Milwaukee with an undermount sink, shaker cabinets, white cabinets, quartz benchtops, ceramic splashback, stainless steel appliances, vinyl floors, grey floor and red benchtop.
This is an example of a mid-sized transitional eat-in kitchen in Milwaukee with an undermount sink, shaker cabinets, white cabinets, quartz benchtops, ceramic splashback, stainless steel appliances, vinyl floors, grey floor and red benchtop.
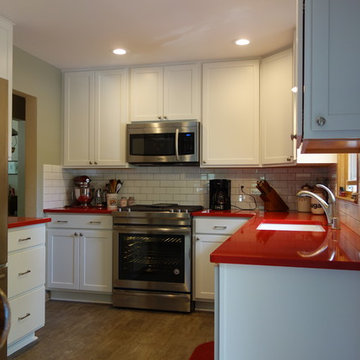
Amy Sussek
Mid-sized transitional eat-in kitchen in Milwaukee with an undermount sink, shaker cabinets, white cabinets, quartz benchtops, ceramic splashback, stainless steel appliances, vinyl floors, grey floor and red benchtop.
Mid-sized transitional eat-in kitchen in Milwaukee with an undermount sink, shaker cabinets, white cabinets, quartz benchtops, ceramic splashback, stainless steel appliances, vinyl floors, grey floor and red benchtop.
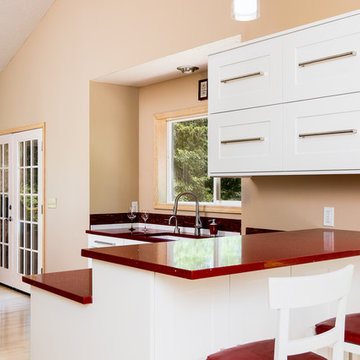
This kitchen remodel was completed with removing a wall between the kitchen and dining room, installation of red quartz countertop, white shaker IKEA cabinets, and viking appliances.
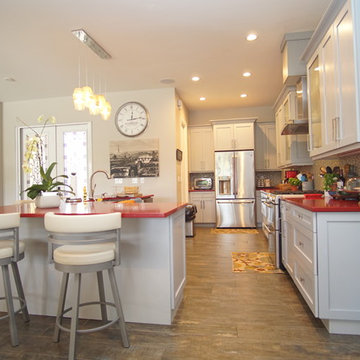
Photos by Fernando Lamelas
This is an example of a large transitional galley open plan kitchen in Miami with a farmhouse sink, shaker cabinets, grey cabinets, quartzite benchtops, beige splashback, glass tile splashback, stainless steel appliances, porcelain floors, with island, multi-coloured floor and red benchtop.
This is an example of a large transitional galley open plan kitchen in Miami with a farmhouse sink, shaker cabinets, grey cabinets, quartzite benchtops, beige splashback, glass tile splashback, stainless steel appliances, porcelain floors, with island, multi-coloured floor and red benchtop.
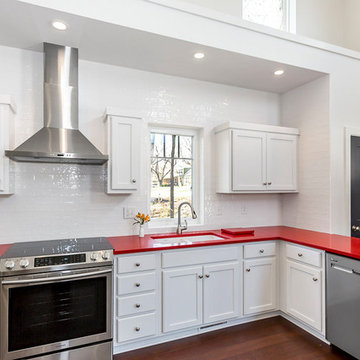
Kitchen
This is an example of a mid-sized modern l-shaped kitchen in Kansas City with an undermount sink, recessed-panel cabinets, white cabinets, quartz benchtops, white splashback, ceramic splashback, stainless steel appliances, bamboo floors, brown floor and red benchtop.
This is an example of a mid-sized modern l-shaped kitchen in Kansas City with an undermount sink, recessed-panel cabinets, white cabinets, quartz benchtops, white splashback, ceramic splashback, stainless steel appliances, bamboo floors, brown floor and red benchtop.
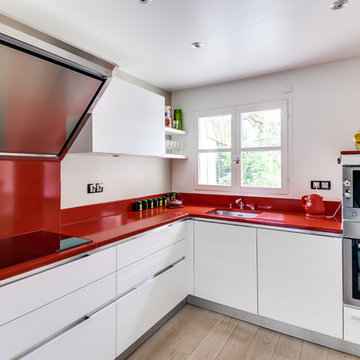
Inspiration for a mid-sized contemporary l-shaped separate kitchen in Paris with a single-bowl sink, flat-panel cabinets, white cabinets, red splashback, stainless steel appliances, no island, light hardwood floors, brown floor, red benchtop, quartzite benchtops and subway tile splashback.
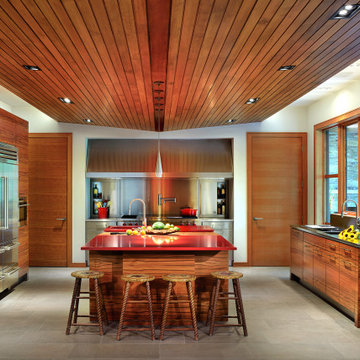
This is an example of a large midcentury galley open plan kitchen in Toronto with an integrated sink, flat-panel cabinets, medium wood cabinets, stainless steel benchtops, metallic splashback, stainless steel appliances, porcelain floors, with island, grey floor and red benchtop.
Kitchen with Red Benchtop Design Ideas
8