Kitchen with Red Floor and Grey Benchtop Design Ideas
Refine by:
Budget
Sort by:Popular Today
21 - 40 of 291 photos
Item 1 of 3
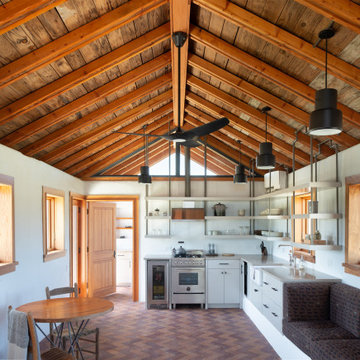
Other historic traces remain such as the feeding trough, now converted into bench seating. However, the renovation includes many updates as well. A dual toned herringbone Endicott brick floor replaces the slab floor formerly sloped for drainage.
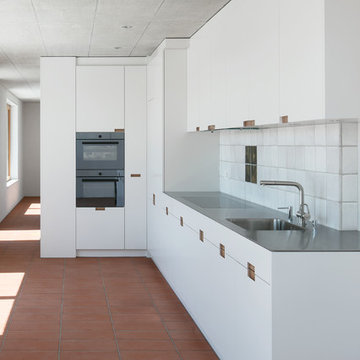
On the kitchen wall: Just White Matt tiles, Ciari line; Alba Chiara, Fusioni line.
Floor: Antica Asolo Rosso
Design ideas for a mid-sized industrial l-shaped kitchen in Other with a single-bowl sink, flat-panel cabinets, white cabinets, stainless steel benchtops, white splashback, terra-cotta splashback, stainless steel appliances, terra-cotta floors, red floor and grey benchtop.
Design ideas for a mid-sized industrial l-shaped kitchen in Other with a single-bowl sink, flat-panel cabinets, white cabinets, stainless steel benchtops, white splashback, terra-cotta splashback, stainless steel appliances, terra-cotta floors, red floor and grey benchtop.
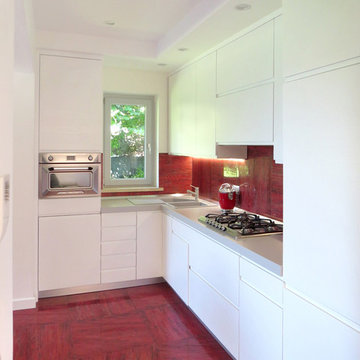
Falegnamerie Design
This is an example of a contemporary l-shaped kitchen in Rome with a double-bowl sink, flat-panel cabinets, white cabinets, red splashback, stainless steel appliances, no island, grey benchtop and red floor.
This is an example of a contemporary l-shaped kitchen in Rome with a double-bowl sink, flat-panel cabinets, white cabinets, red splashback, stainless steel appliances, no island, grey benchtop and red floor.
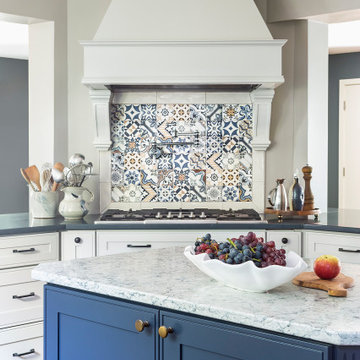
Rotating the gas cooktop on a diagonal allows for easy access and the colorful backsplash adds drama and a focal point that the homeowners love. Adding a large island allows for extra storage and dedicated workspace.
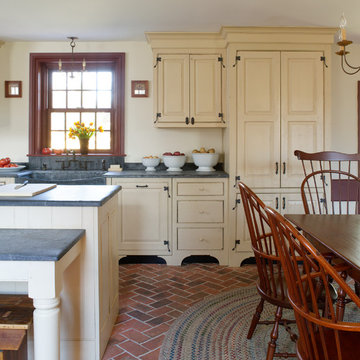
Gridley+Graves Photographers
Mid-sized country single-wall eat-in kitchen in Philadelphia with a farmhouse sink, raised-panel cabinets, with island, brick floors, beige cabinets, concrete benchtops, panelled appliances, red floor and grey benchtop.
Mid-sized country single-wall eat-in kitchen in Philadelphia with a farmhouse sink, raised-panel cabinets, with island, brick floors, beige cabinets, concrete benchtops, panelled appliances, red floor and grey benchtop.
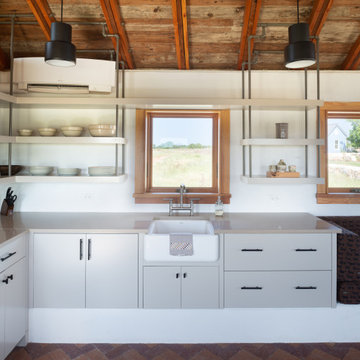
A new kitchen provides the comfort of home with a farmhouse sink, under-counter refrigerator, propane stove, and custom millwork shelving.
Inspiration for a small l-shaped open plan kitchen in Austin with a farmhouse sink, open cabinets, grey cabinets, solid surface benchtops, stainless steel appliances, brick floors, no island, red floor, grey benchtop and exposed beam.
Inspiration for a small l-shaped open plan kitchen in Austin with a farmhouse sink, open cabinets, grey cabinets, solid surface benchtops, stainless steel appliances, brick floors, no island, red floor, grey benchtop and exposed beam.
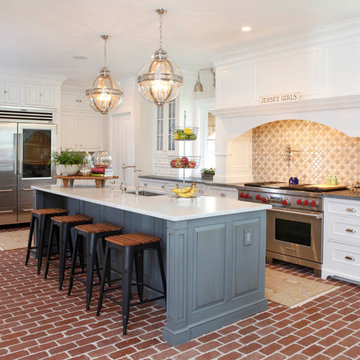
Tom Grimes
Traditional l-shaped kitchen in Philadelphia with an undermount sink, recessed-panel cabinets, white cabinets, beige splashback, stainless steel appliances, brick floors, with island, red floor and grey benchtop.
Traditional l-shaped kitchen in Philadelphia with an undermount sink, recessed-panel cabinets, white cabinets, beige splashback, stainless steel appliances, brick floors, with island, red floor and grey benchtop.
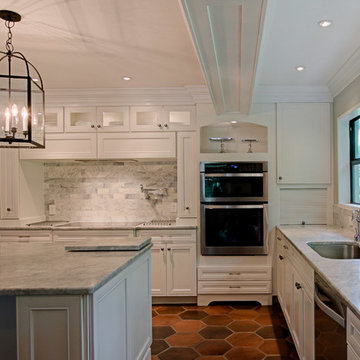
The new floor plan created quite a large kitchen for an addition.
Mid-sized transitional l-shaped separate kitchen in Miami with an undermount sink, beaded inset cabinets, white cabinets, granite benchtops, grey splashback, marble splashback, stainless steel appliances, terra-cotta floors, with island, red floor and grey benchtop.
Mid-sized transitional l-shaped separate kitchen in Miami with an undermount sink, beaded inset cabinets, white cabinets, granite benchtops, grey splashback, marble splashback, stainless steel appliances, terra-cotta floors, with island, red floor and grey benchtop.
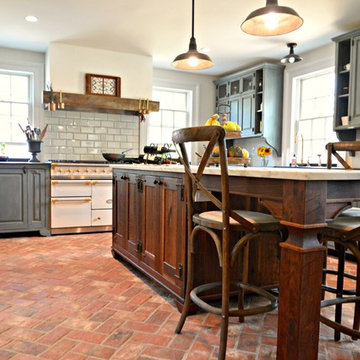
Large country u-shaped separate kitchen in Philadelphia with a farmhouse sink, raised-panel cabinets, blue cabinets, marble benchtops, white splashback, subway tile splashback, panelled appliances, brick floors, with island, red floor and grey benchtop.
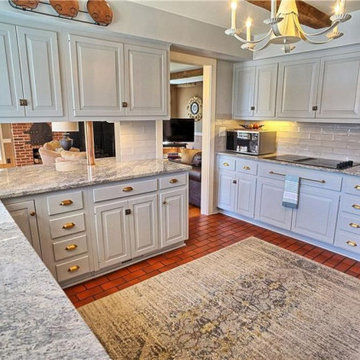
This vintage kitchen in a historic home was snug and closed off from other rooms in the home, including the family room. Opening the wall created a pass-through to the family room as well as ample countertop space and bar seating for 4.
The new undercount sink in the beautiful granite countertop was enlarged to a single 36" bowl.
The original Jen-Aire range had seen better days. Removing it opened up additional counter space as well as offered a smooth cook surface with down draft vent.
The custom cabinets were solidly built with lots of custom features that new cabinets would not have offered. To lighten and brighten the room, the cabinets were painted with a Sherwin-Williams enamel. Vintage-style hardware was added to fit the period home.
The desk was removed since it diminished counter space and the island cabinets were moved into its place. Doing this also opened up the center of the room, allowing better flow.
Backsplash tile from Floor & Decor was added. Walls, backsplash, and cabinets were selected in matching colors to make the space appear larger by keeping the eye moving.
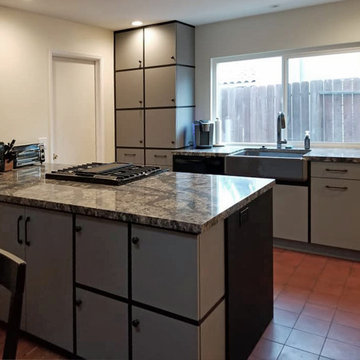
This is an example of a small eclectic galley eat-in kitchen in San Luis Obispo with a farmhouse sink, flat-panel cabinets, grey cabinets, quartz benchtops, black appliances, terra-cotta floors, a peninsula, red floor and grey benchtop.
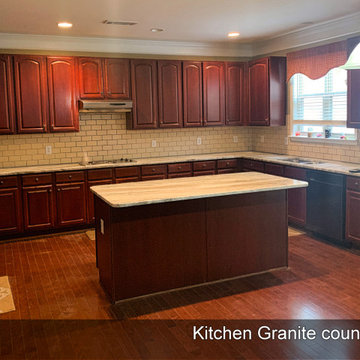
Beautiful kitchen countertops
Design ideas for a large modern galley eat-in kitchen in Atlanta with a double-bowl sink, raised-panel cabinets, red cabinets, granite benchtops, dark hardwood floors, multiple islands, red floor and grey benchtop.
Design ideas for a large modern galley eat-in kitchen in Atlanta with a double-bowl sink, raised-panel cabinets, red cabinets, granite benchtops, dark hardwood floors, multiple islands, red floor and grey benchtop.
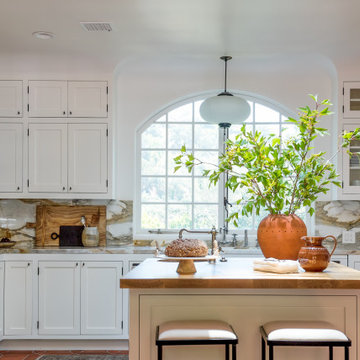
Photo of a mediterranean l-shaped kitchen in Tampa with an undermount sink, shaker cabinets, white cabinets, grey splashback, stainless steel appliances, with island, red floor and grey benchtop.
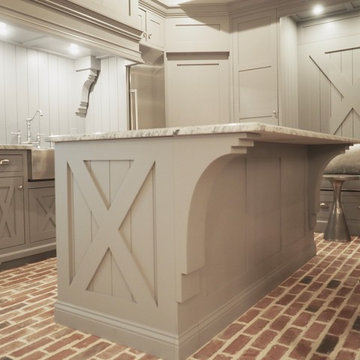
Mid-sized country l-shaped eat-in kitchen in Atlanta with a farmhouse sink, shaker cabinets, grey cabinets, granite benchtops, stainless steel appliances, brick floors, with island, red floor, grey benchtop, white splashback and timber splashback.
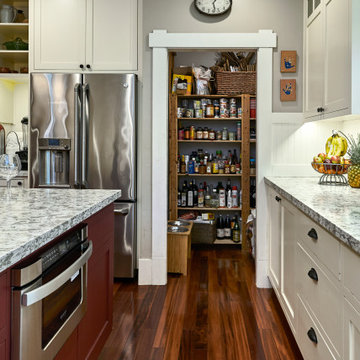
Just off the kitchen, this pantry even has an elevated dog feeding station!
Inspiration for a mid-sized arts and crafts l-shaped kitchen in San Francisco with an undermount sink, shaker cabinets, white cabinets, granite benchtops, white splashback, timber splashback, white appliances, medium hardwood floors, with island, red floor and grey benchtop.
Inspiration for a mid-sized arts and crafts l-shaped kitchen in San Francisco with an undermount sink, shaker cabinets, white cabinets, granite benchtops, white splashback, timber splashback, white appliances, medium hardwood floors, with island, red floor and grey benchtop.
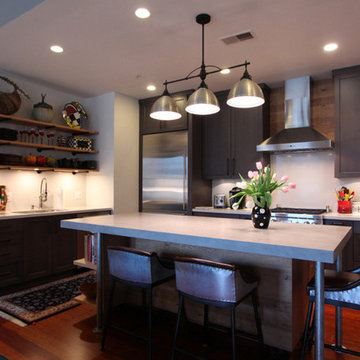
Inspiration for a mid-sized industrial l-shaped kitchen in Other with flat-panel cabinets, light wood cabinets, concrete benchtops, stainless steel appliances, dark hardwood floors, with island, red floor and grey benchtop.
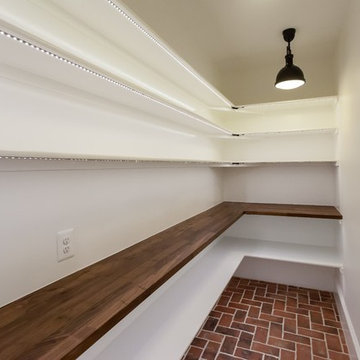
Photo of a country u-shaped open plan kitchen in DC Metro with white cabinets, grey splashback, stainless steel appliances, brick floors, with island, red floor and grey benchtop.
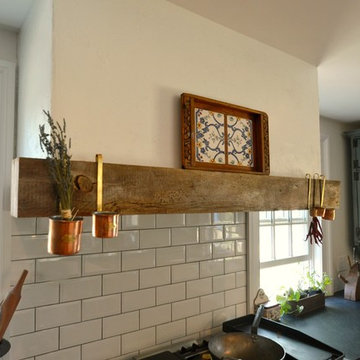
This is an example of a large country u-shaped separate kitchen in Philadelphia with a farmhouse sink, raised-panel cabinets, blue cabinets, marble benchtops, white splashback, subway tile splashback, panelled appliances, brick floors, with island, red floor and grey benchtop.
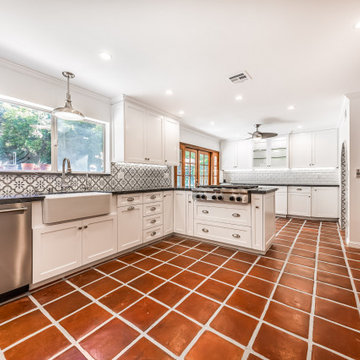
This is an example of a mid-sized country u-shaped open plan kitchen in Los Angeles with a farmhouse sink, shaker cabinets, white cabinets, quartzite benchtops, grey splashback, ceramic splashback, stainless steel appliances, terra-cotta floors, a peninsula, red floor and grey benchtop.
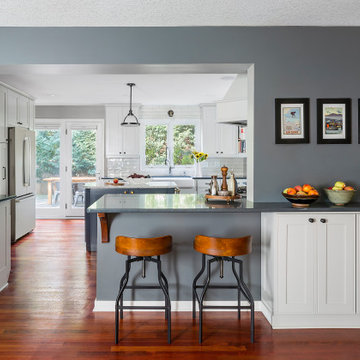
Counter-height seating was relocated to the area adjacent to the dining room. This simple change improves traffic flow through the space and makes entertaining a breeze.
Kitchen with Red Floor and Grey Benchtop Design Ideas
2