Kitchen with Red Splashback and Porcelain Floors Design Ideas
Refine by:
Budget
Sort by:Popular Today
41 - 60 of 649 photos
Item 1 of 3
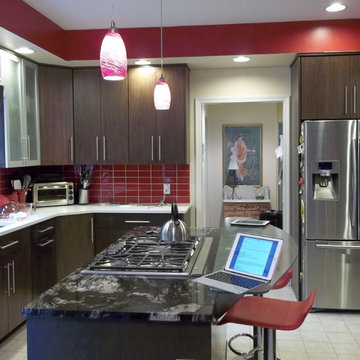
Granite on island, quartz around wall, glass raised bar w/stainless steel supports, pendant lights over island with red subway tile backsplash that is continued in the living room fireplace surround.
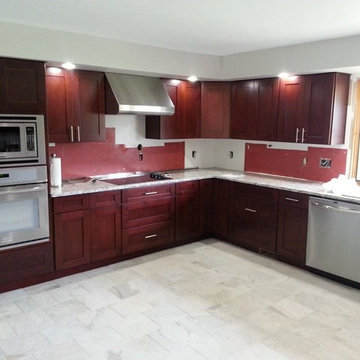
Whether you are renovating an old kitchen in a historic home or remodeling and upgrading a more modern kitchen, Shaker kitchen cabinets might be just the right style for you. If you want warmth, simplicity and functionality of excellent design and solid craftsmanship, choosing Shaker kitchen cabinets might add just the finishing touch your kitchen needs.
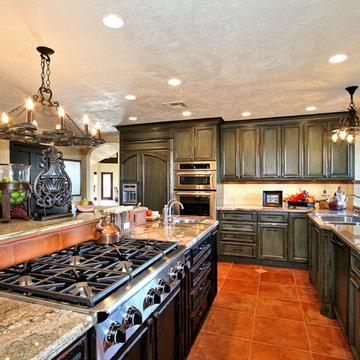
A downdraft ventilation system has been added to the island to help keep the space above open and to eliminate the need for a drop down from the ceiling hood. Great combo with the island being painted Black with distressing and rub-through tones. The perimeter cabinets are painted green with distressing and rub-through colors of Gold. Beautifully stunning in person.
Photography by: PreveiwFirst.com
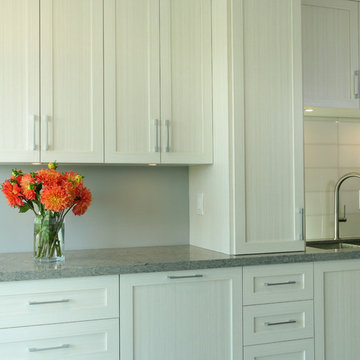
Inspiration for a small transitional galley separate kitchen in Other with shaker cabinets, white cabinets, quartzite benchtops, red splashback, stainless steel appliances, porcelain floors, no island and grey floor.
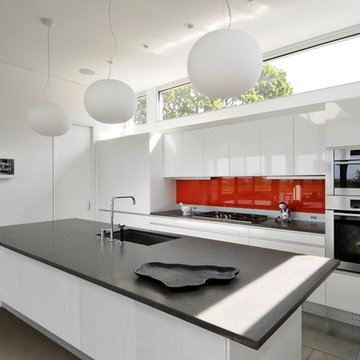
Photo of a large contemporary galley eat-in kitchen in New York with an undermount sink, flat-panel cabinets, white cabinets, red splashback, glass sheet splashback, stainless steel appliances, with island, quartz benchtops and porcelain floors.
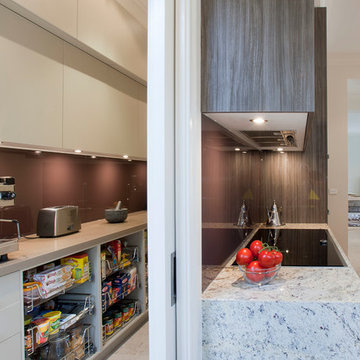
Ben Wrigley
Photo of a large contemporary kitchen pantry in Melbourne with an undermount sink, flat-panel cabinets, medium wood cabinets, granite benchtops, red splashback, glass sheet splashback, stainless steel appliances, porcelain floors and with island.
Photo of a large contemporary kitchen pantry in Melbourne with an undermount sink, flat-panel cabinets, medium wood cabinets, granite benchtops, red splashback, glass sheet splashback, stainless steel appliances, porcelain floors and with island.
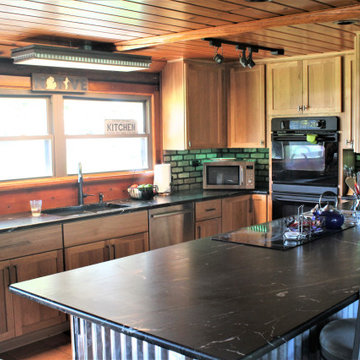
Cabinetry: Starmark
Style: Bridgeport w/ Standard Slab Drawers
Finish: (Perimeter: Hickory - Oregano; Dry Bar/Locker: Maple - Sage)
Countertop: (Customer Own) Black Soapstone
Sink: (Customer’s Own)
Faucet: (Customer’s Own)
Hardware: Hardware Resources – Zane Pulls in Brushed Pewter (varying sizes)
Backsplash & Floor Tile: (Customer’s Own)
Glass Door Inserts: Glassource - Chinchilla
Designer: Devon Moore
Contractor: Stonik Services
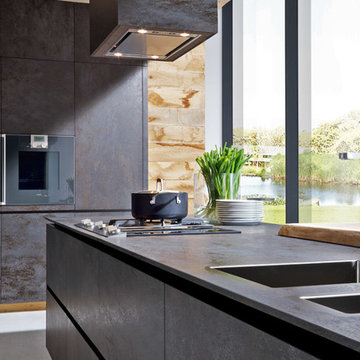
ALNo Ceramic units with matching worktops, shown in Oxide Nero finish. The use of the wood adds contrast, depth and warmth to create a fantastic kitchen
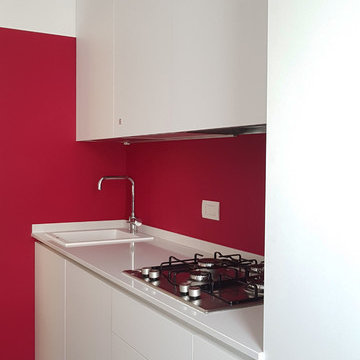
Vista della cucina di tipo chiuso. Parete attrezzata con elettrodomestici ad incasso, base e pensili di colore bianco. Piano cottura in acciaio, lavello ad una vasca, top in quarzite colore bianco. Pareti e paraspruzzi finito a smalto lavabile, colore rosso, pavimento in gres porcellanato effetto legno.
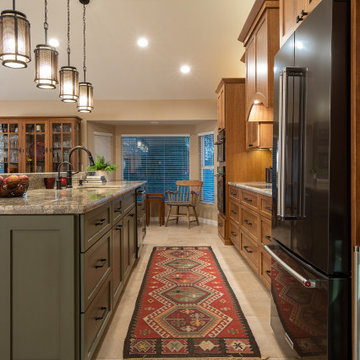
Design ideas for a large arts and crafts galley eat-in kitchen in Phoenix with a double-bowl sink, shaker cabinets, medium wood cabinets, granite benchtops, red splashback, ceramic splashback, black appliances, porcelain floors, with island, beige floor and green benchtop.
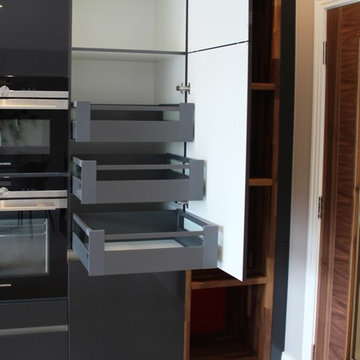
This image shows an example of a great storage solution for kitchens!
Instead of basic shelving, these pull out drawers are a more practical way to store your food, meaning bits wont be forgotten about at the back of the cupboard!
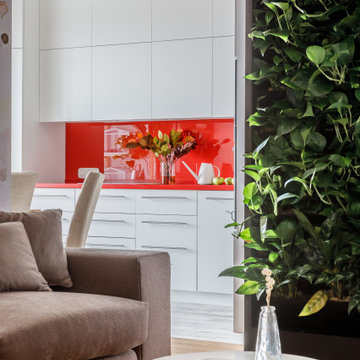
Design ideas for a mid-sized contemporary l-shaped open plan kitchen in Other with an undermount sink, flat-panel cabinets, white cabinets, solid surface benchtops, red splashback, porcelain floors, grey floor, red benchtop and wood.
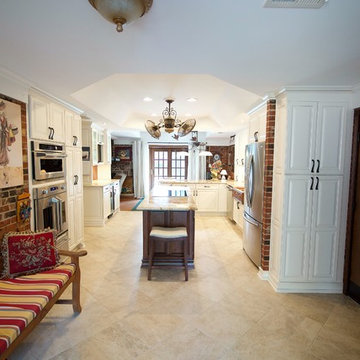
Inspiration for a large country l-shaped separate kitchen in DC Metro with a farmhouse sink, raised-panel cabinets, white cabinets, granite benchtops, red splashback, brick splashback, stainless steel appliances, porcelain floors, with island and beige floor.
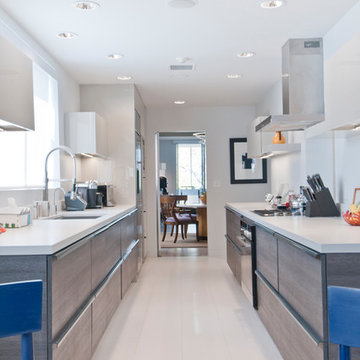
caesarstone, modern
Photo of a mid-sized modern galley eat-in kitchen in Los Angeles with an undermount sink, flat-panel cabinets, grey cabinets, quartzite benchtops, red splashback, stainless steel appliances, porcelain floors, no island and turquoise floor.
Photo of a mid-sized modern galley eat-in kitchen in Los Angeles with an undermount sink, flat-panel cabinets, grey cabinets, quartzite benchtops, red splashback, stainless steel appliances, porcelain floors, no island and turquoise floor.
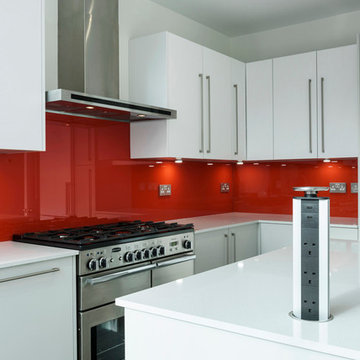
Design ideas for a large contemporary l-shaped open plan kitchen in London with an undermount sink, flat-panel cabinets, grey cabinets, quartzite benchtops, red splashback, glass sheet splashback, stainless steel appliances, porcelain floors and with island.
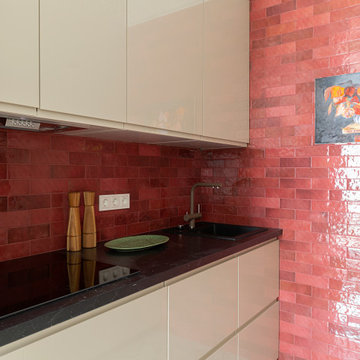
Кухня-ниша
Design ideas for a small transitional galley separate kitchen in Moscow with a single-bowl sink, flat-panel cabinets, beige cabinets, laminate benchtops, red splashback, subway tile splashback, stainless steel appliances, porcelain floors, no island, white floor and black benchtop.
Design ideas for a small transitional galley separate kitchen in Moscow with a single-bowl sink, flat-panel cabinets, beige cabinets, laminate benchtops, red splashback, subway tile splashback, stainless steel appliances, porcelain floors, no island, white floor and black benchtop.
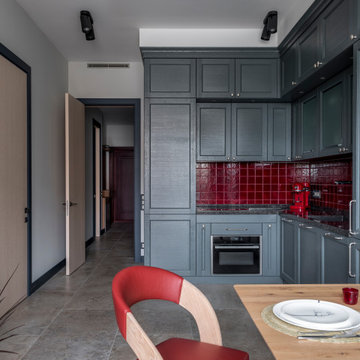
This is an example of a mid-sized contemporary l-shaped eat-in kitchen in Moscow with recessed-panel cabinets, grey cabinets, quartz benchtops, red splashback, ceramic splashback, porcelain floors, beige floor and grey benchtop.
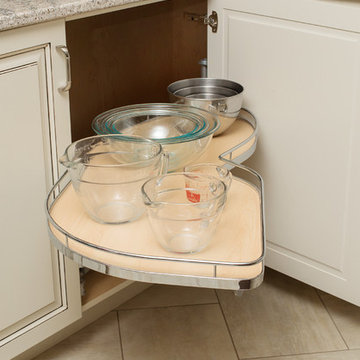
Our approach to the dining room wall was a key decision for the entire project. The wall was load bearing and the homeowners considered only removing half of it. In the end, keeping the overall open concept design was important to the homeowners, therefore we installed a load bearing beam in the ceiling. The beam was finished with drywall to be cohesive so it looked like it was a part of the original design. Now that the kitchen and dining room were open, paint colors were used to designate the spaces and create visual boundaries. This made each area feel like it’s its own space without using any structures.
The original L-shaped kitchen was cut short because of bay windows that overlooked the backyard patio. These windows were lost in the space and not functional; they were replaced with double French doors leading onto the patio. A brick layer was brought in to patch up the window swap and now it looks like the French doors always existed. New crown molding was installed throughout and painted to match the kitchen cabinets.
This window/door replacement allowed for a large pantry cabinet to be installed next to the refrigerator which was not in the old cabinet configuration. The replaced perimeter cabinets host custom storage solutions, like a mixer stand, spice organization, recycling center and functional corner cabinet with pull out shelving. The perimeter kitchen cabinets are painted with a glaze and the island is a cherry stain with glaze to amplify the raised panel door style.
We tripled the size of the kitchen island to expand countertop space. It seats five people and hosts charging stations for the family’s busy lifestyle. It was important that the cooktop in the island had a built in downdraft system because the homeowners did not want a ventilation hood in the center of the kitchen because it would obscure the open concept design.
The countertops are quartz and feature an under mount granite composite kitchen sink with a low divide center. The kitchen faucet, which features hands free and touch technology, and an instant hot water dispenser were added for convenience because of the homeowners’ busy lifestyle. The backsplash is a favorite, with a teal and red glass mosaic basket weave design. It stands out and holds its own among the expansive kitchen cabinets.
All recessed, under cabinet and decorative lights were installed on dimmer switches to allow the homeowners to adjust the lighting in each space of the project. All exterior and interior door hardware, hinges and knobs were replaced in oil rubbed bronze to match the dark stain throughout the space. The entire first floor remodel project uses 12x24 ceramic tile laid in a herringbone pattern. Since tile is typically cold, the flooring was also heated from below. This will also help with the homeowners’ original heating issues.
When accessorizing the kitchen, we used functional, everyday items the homeowners use like cutting boards, canisters for dry goods and place settings on the island. Ultimately, this project transformed their small, outdated kitchen into an expansive and functional workspace.
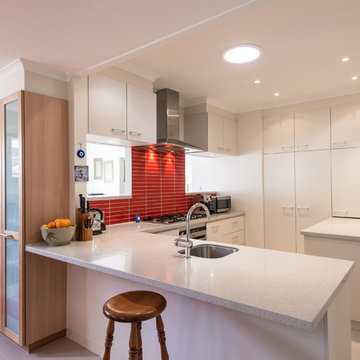
Bubbles Bathrooms
Mid-sized contemporary l-shaped kitchen in Melbourne with flat-panel cabinets, white cabinets, red splashback, a single-bowl sink, mosaic tile splashback, stainless steel appliances, porcelain floors, with island and beige floor.
Mid-sized contemporary l-shaped kitchen in Melbourne with flat-panel cabinets, white cabinets, red splashback, a single-bowl sink, mosaic tile splashback, stainless steel appliances, porcelain floors, with island and beige floor.
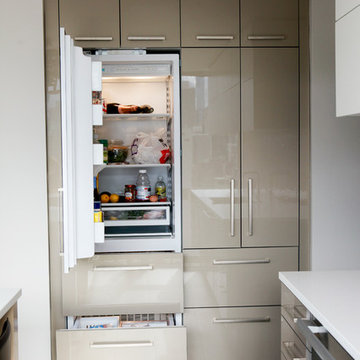
The feature wall, designed and constructed by Woodways,
offers endless storage and hidden appliances to create a smooth and seamless built in look.
This is an example of a small contemporary galley eat-in kitchen in Chicago with an undermount sink, flat-panel cabinets, beige cabinets, quartz benchtops, red splashback, glass tile splashback, stainless steel appliances, porcelain floors, with island, brown floor and white benchtop.
This is an example of a small contemporary galley eat-in kitchen in Chicago with an undermount sink, flat-panel cabinets, beige cabinets, quartz benchtops, red splashback, glass tile splashback, stainless steel appliances, porcelain floors, with island, brown floor and white benchtop.
Kitchen with Red Splashback and Porcelain Floors Design Ideas
3