Kitchen with Shaker Cabinets and Marble Benchtops Design Ideas
Sort by:Popular Today
1 - 20 of 34,192 photos

Part of a massive open planned area which includes Dinning, Lounge,Kitchen and butlers pantry.
Polished concrete through out with exposed steel and Timber beams.

Large beach style l-shaped open plan kitchen in Sydney with an undermount sink, shaker cabinets, white cabinets, marble benchtops, grey splashback, marble splashback, stainless steel appliances, light hardwood floors, with island, multi-coloured floor, grey benchtop and coffered.

This kitchen was a perfect blend of modern and traditional. Shaker doors contrasting with modern fixtures gave the space the timeless elegance the client wanted.

Inspiration for a mid-sized contemporary galley open plan kitchen in Brisbane with a farmhouse sink, shaker cabinets, white cabinets, marble benchtops, white splashback, window splashback, stainless steel appliances, light hardwood floors, with island, brown floor, white benchtop and recessed.

A ribbed and curved soft green kitchen island.
Photo of a mid-sized contemporary galley eat-in kitchen in Sydney with an undermount sink, shaker cabinets, green cabinets, marble benchtops, grey splashback, marble splashback, stainless steel appliances, light hardwood floors, with island, brown floor, grey benchtop and recessed.
Photo of a mid-sized contemporary galley eat-in kitchen in Sydney with an undermount sink, shaker cabinets, green cabinets, marble benchtops, grey splashback, marble splashback, stainless steel appliances, light hardwood floors, with island, brown floor, grey benchtop and recessed.

Design ideas for a transitional u-shaped open plan kitchen in Melbourne with a double-bowl sink, shaker cabinets, medium wood cabinets, marble benchtops, multi-coloured splashback, marble splashback, black appliances, medium hardwood floors, with island, brown floor and multi-coloured benchtop.

Design ideas for a transitional separate kitchen in Sydney with a farmhouse sink, shaker cabinets, grey cabinets, marble benchtops, metallic splashback, panelled appliances, medium hardwood floors, with island, brown floor, multi-coloured benchtop and timber.

Large eat-in kitchen in DC Metro with shaker cabinets, white cabinets, marble benchtops, white splashback, with island, white benchtop, granite splashback, stainless steel appliances, light hardwood floors and brown floor.
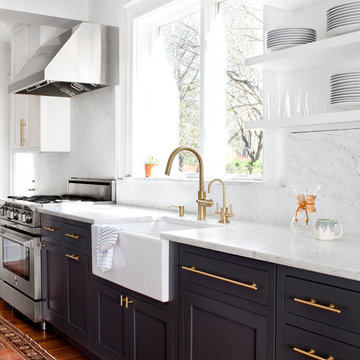
Photography by Jennifer Hughes
Inspiration for a transitional kitchen in Baltimore with a farmhouse sink, shaker cabinets, black cabinets, marble benchtops, stainless steel appliances, medium hardwood floors, marble splashback and white benchtop.
Inspiration for a transitional kitchen in Baltimore with a farmhouse sink, shaker cabinets, black cabinets, marble benchtops, stainless steel appliances, medium hardwood floors, marble splashback and white benchtop.
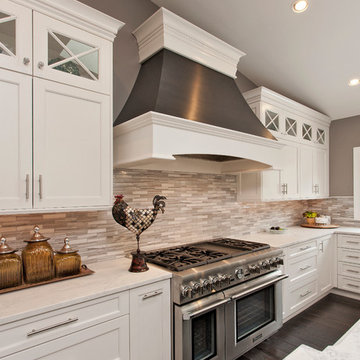
THE DREAM White Kitchen! This room is elegant and visually stunning with clean modern lines, and yet replete with warm, inviting charm in every aspect of its design. This gorgeous white kitchen by Courthouse Design/Build with wonderful Wood-Mode cabinetry from the Courthouse Kitchens & Baths Design Studio seamlessly combines traditional elements with contemporary, modern design to bring that perfect dream of a white kitchen to life.
Kenneth M. Wyner Photography Inc.
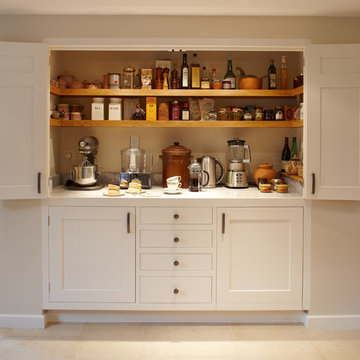
Larder cupboard designed by Giles Slater for Figura. A large Pantry cupboard within the wall with generous bi-fold doors revealing marble and oak shelving. A workstation and ample storage area for food and appliances
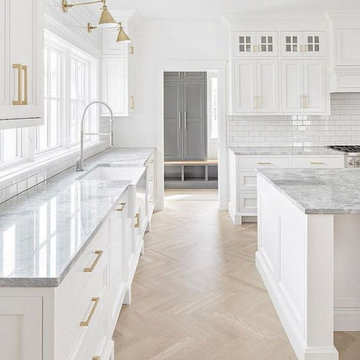
Large country l-shaped open plan kitchen in Columbus with a farmhouse sink, white cabinets, marble benchtops, white splashback, subway tile splashback, stainless steel appliances, light hardwood floors, brown floor, white benchtop, with island and shaker cabinets.
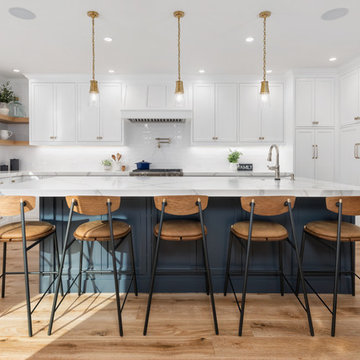
Modern functionality with a vintage farmhouse style makes this the perfect kitchen featuring marble counter tops, subway tile backsplash, SubZero and Wolf appliances, custom cabinetry, white oak floating shelves and engineered wide plank, oak flooring.
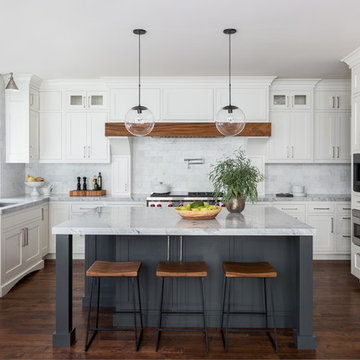
Design ideas for a large transitional u-shaped open plan kitchen in Seattle with an undermount sink, shaker cabinets, white cabinets, white splashback, marble splashback, panelled appliances, dark hardwood floors, with island, brown floor, marble benchtops and grey benchtop.
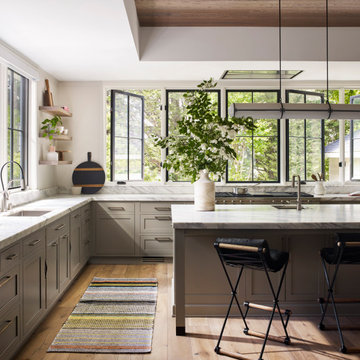
This expansive Victorian had tremendous historic charm but hadn’t seen a kitchen renovation since the 1950s. The homeowners wanted to take advantage of their views of the backyard and raised the roof and pushed the kitchen into the back of the house, where expansive windows could allow southern light into the kitchen all day. A warm historic gray/beige was chosen for the cabinetry, which was contrasted with character oak cabinetry on the appliance wall and bar in a modern chevron detail. Kitchen Design: Sarah Robertson, Studio Dearborn Architect: Ned Stoll, Interior finishes Tami Wassong Interiors
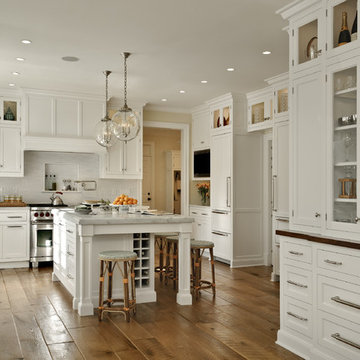
Photography by Rob Karosis
Photo of a large traditional u-shaped separate kitchen in New York with marble benchtops, shaker cabinets, white cabinets, panelled appliances, white splashback, stone slab splashback, medium hardwood floors and with island.
Photo of a large traditional u-shaped separate kitchen in New York with marble benchtops, shaker cabinets, white cabinets, panelled appliances, white splashback, stone slab splashback, medium hardwood floors and with island.
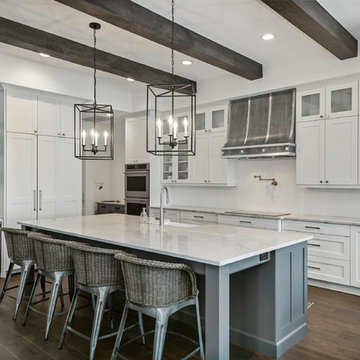
Inspiration for a large transitional l-shaped kitchen in Orlando with a farmhouse sink, white cabinets, marble benchtops, white splashback, with island, shaker cabinets, panelled appliances, dark hardwood floors, brown floor and white benchtop.
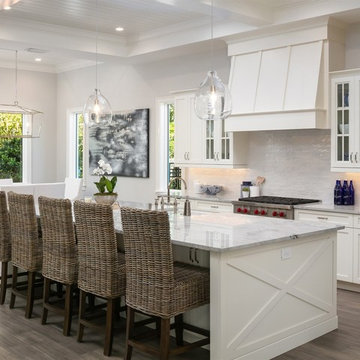
Mid-sized beach style l-shaped open plan kitchen in Orlando with shaker cabinets, white cabinets, stainless steel appliances, with island, white benchtop, white splashback, marble benchtops, dark hardwood floors, a farmhouse sink, stone tile splashback and brown floor.
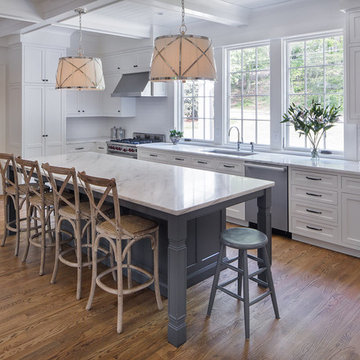
Design ideas for a mid-sized transitional l-shaped kitchen in Atlanta with an undermount sink, shaker cabinets, white cabinets, white splashback, stainless steel appliances, medium hardwood floors, brown floor, marble benchtops, ceramic splashback and with island.

These vintage window sashes replaced the early 60's garden window that would never have been in a 1920's house! Farmhouse sink and Bridge faucet from Vintage Tub & Bath.
Kitchen with Shaker Cabinets and Marble Benchtops Design Ideas
1