Kitchen with Shaker Cabinets and Slate Floors Design Ideas
Refine by:
Budget
Sort by:Popular Today
101 - 120 of 2,905 photos
Item 1 of 3
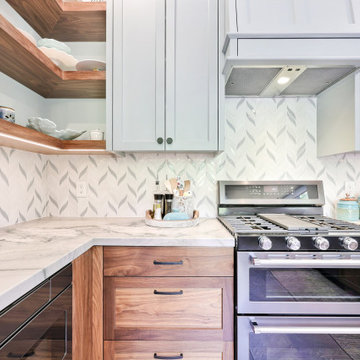
This property is located in the beautiful California redwoods and yet just a few miles from the beach. We wanted to create a beachy feel for this kitchen, but also a natural woodsy vibe. Mixing materials did the trick. Walnut lower cabinets were balanced with pale blue/gray uppers. The glass and stone backsplash creates movement and fun. The counters are the show stopper in a quartzite with a "wave" design throughout in all of the colors with a bit of sparkle. We love the faux slate floor in varying sized tiles, which is very "sand and beach" friendly. We went with black stainless appliances and matte black cabinet hardware.
The entry to the house is in this kitchen and opens to a closet. We replaced the old bifold doors with beautiful solid wood bypass barn doors. Inside one half became a cute coat closet and the other side storage.
The old design had the cabinets not reaching the ceiling and the space chopped in half by a peninsula. We opened the room up and took the cabinets to the ceiling. Integrating floating shelves in two parts of the room and glass upper keeps the space from feeling closed in.
The round table breaks up the rectangular shape of the room allowing more flow. The whicker chairs and drift wood table top add to the beachy vibe. The accessories bring it all together with shades of blues and cream.
This kitchen now feels bigger, has excellent storage and function, and matches the style of the home and its owners. We like to call this style "Beachy Boho".
Credits:
Bruce Travers Construction
Dynamic Design Cabinetry
Devi Pride Photography
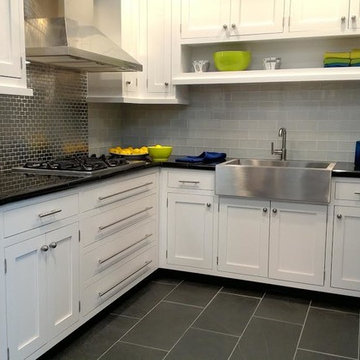
This is an example of a mid-sized country l-shaped separate kitchen in Austin with a farmhouse sink, shaker cabinets, white cabinets, marble benchtops, grey splashback, glass tile splashback, stainless steel appliances, slate floors, no island, grey floor and black benchtop.
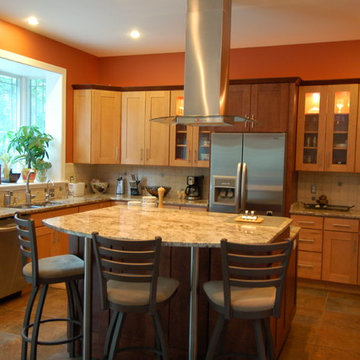
Mid-sized traditional u-shaped eat-in kitchen in DC Metro with a double-bowl sink, shaker cabinets, light wood cabinets, granite benchtops, beige splashback, stone tile splashback, stainless steel appliances, slate floors, with island and brown floor.
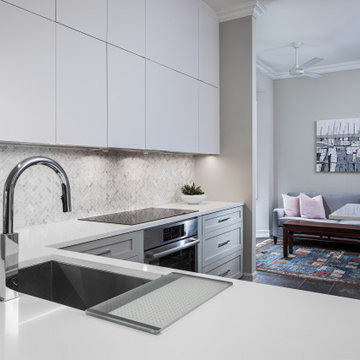
Older condos have so many restrictions. This project is a great example how within the compounds of a space you can make a kitchen feel larger, open it up to the surrounding areas to create better sight lines and create more storage. Staying true to the clients love for older materials like slate flooring and beautiful antiques from their past.
Combining existing older elements with fresh new keeps the charm of a space, yet a fresh updated look. Classic herringbone patterns in marble backsplashes is a great way to tie in the slate and a soft white quartz counter tops for better function.
A success of a design!
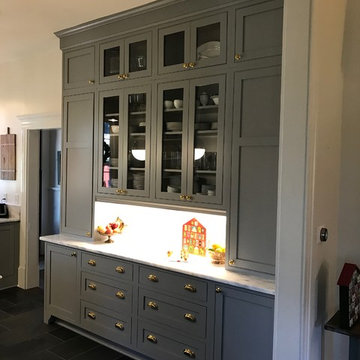
Custom island Candlelight Cabinetry
Color is Stonehenge Grey
Large transitional u-shaped eat-in kitchen in Atlanta with a farmhouse sink, shaker cabinets, grey cabinets, marble benchtops, white appliances, slate floors, with island and black floor.
Large transitional u-shaped eat-in kitchen in Atlanta with a farmhouse sink, shaker cabinets, grey cabinets, marble benchtops, white appliances, slate floors, with island and black floor.
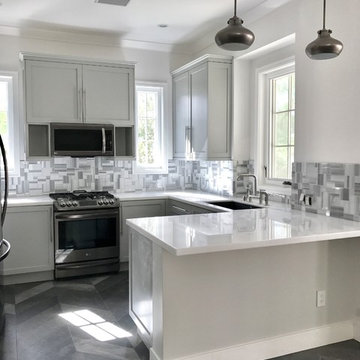
Guest house kitchen with breakfast bar.
Mid-sized contemporary u-shaped open plan kitchen in Los Angeles with an undermount sink, grey cabinets, marble benchtops, grey splashback, marble splashback, grey floor, shaker cabinets, stainless steel appliances, slate floors, a peninsula and white benchtop.
Mid-sized contemporary u-shaped open plan kitchen in Los Angeles with an undermount sink, grey cabinets, marble benchtops, grey splashback, marble splashback, grey floor, shaker cabinets, stainless steel appliances, slate floors, a peninsula and white benchtop.
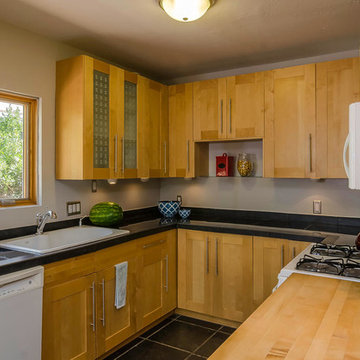
Brandon Banes, 360StyleTours.com
Photo of a small u-shaped open plan kitchen in Albuquerque with a single-bowl sink, shaker cabinets, light wood cabinets, granite benchtops, grey splashback, white appliances, slate floors and no island.
Photo of a small u-shaped open plan kitchen in Albuquerque with a single-bowl sink, shaker cabinets, light wood cabinets, granite benchtops, grey splashback, white appliances, slate floors and no island.
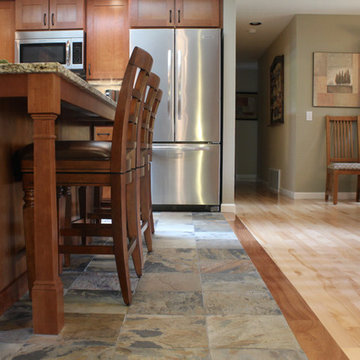
to salvage existing maple floor and to avoid having the whole floor refinished on the main floor we added a accent piece of cherry to extend the flooring under the new railing ,and as a transition piece on the edge of the kitchen floor and to bring in the cabinets color. Then we replace what was left of the flooring in the kitchen with a durable Indian Autumn slate
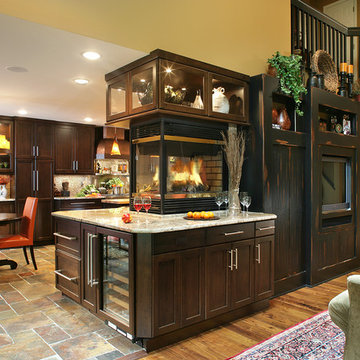
Peter Rymwid
Photo of a transitional eat-in kitchen in New York with shaker cabinets, dark wood cabinets, granite benchtops and slate floors.
Photo of a transitional eat-in kitchen in New York with shaker cabinets, dark wood cabinets, granite benchtops and slate floors.
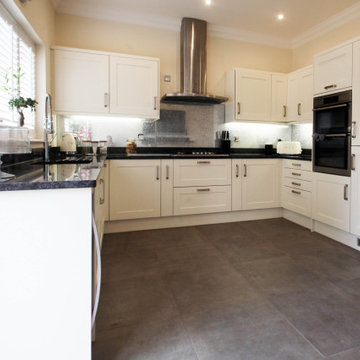
Photo of a mid-sized traditional u-shaped separate kitchen in Cheshire with a drop-in sink, shaker cabinets, white cabinets, granite benchtops, black splashback, glass tile splashback, stainless steel appliances, slate floors, no island, grey floor and black benchtop.
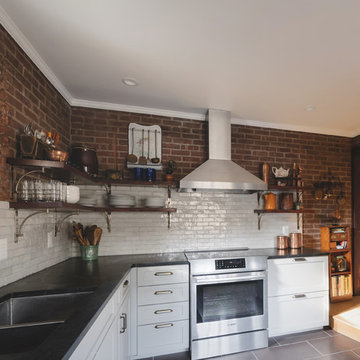
Inspiration for a small country l-shaped separate kitchen in Philadelphia with a double-bowl sink, shaker cabinets, grey cabinets, soapstone benchtops, white splashback, terra-cotta splashback, stainless steel appliances, slate floors, no island, purple floor and black benchtop.
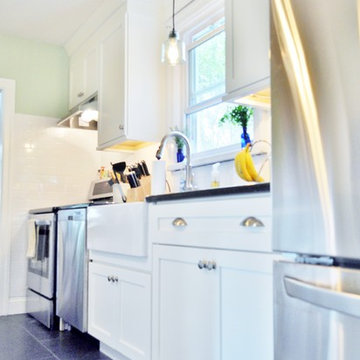
colella construction inc
This is an example of a small country single-wall eat-in kitchen in Philadelphia with a farmhouse sink, shaker cabinets, white cabinets, granite benchtops, white splashback, porcelain splashback, stainless steel appliances, slate floors and with island.
This is an example of a small country single-wall eat-in kitchen in Philadelphia with a farmhouse sink, shaker cabinets, white cabinets, granite benchtops, white splashback, porcelain splashback, stainless steel appliances, slate floors and with island.
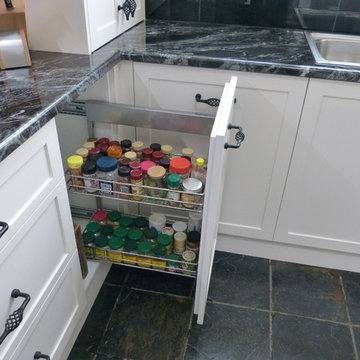
This kitchen features stunning white shaker profiled cabinet doors, black forest natural granite benchtop and a beautiful timber chopping block on the island bench.
Showcasing many extra features such as wicker basket drawers, corbels, plate racks and stunning glass overheads.
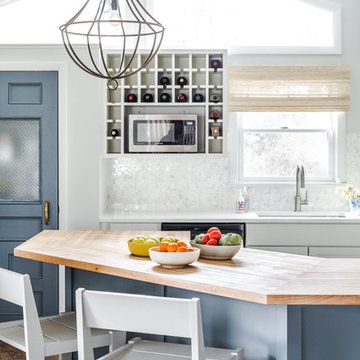
Justin Levesque
Design ideas for a mid-sized beach style l-shaped eat-in kitchen in Portland Maine with an undermount sink, shaker cabinets, white cabinets, wood benchtops, white splashback, mosaic tile splashback, stainless steel appliances, slate floors, with island and brown floor.
Design ideas for a mid-sized beach style l-shaped eat-in kitchen in Portland Maine with an undermount sink, shaker cabinets, white cabinets, wood benchtops, white splashback, mosaic tile splashback, stainless steel appliances, slate floors, with island and brown floor.
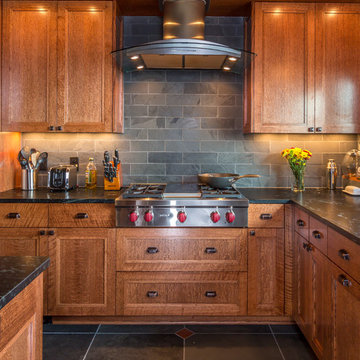
Modern House Productions
Expansive country l-shaped open plan kitchen in Minneapolis with an undermount sink, shaker cabinets, medium wood cabinets, quartz benchtops, blue splashback, stone tile splashback, stainless steel appliances, slate floors and with island.
Expansive country l-shaped open plan kitchen in Minneapolis with an undermount sink, shaker cabinets, medium wood cabinets, quartz benchtops, blue splashback, stone tile splashback, stainless steel appliances, slate floors and with island.
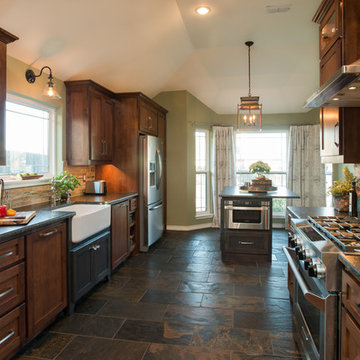
Natural elements feature oblong slate flooring and stacked stone for the backsplash. The updated appliances in this kitchen remodel now satisfy the chef’s cooking desires and the family’s palette. A high-end 36” six-burner Thermador range and vent hood allow for greater creative cooking for the family of this North Richland Hills home.
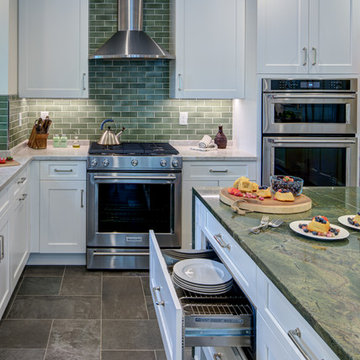
This is an example of a large transitional u-shaped open plan kitchen in DC Metro with an undermount sink, shaker cabinets, white cabinets, marble benchtops, green splashback, subway tile splashback, stainless steel appliances, slate floors, with island, black floor and green benchtop.
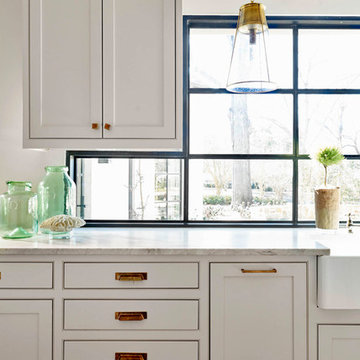
Photo of a large country l-shaped separate kitchen in Dallas with a farmhouse sink, shaker cabinets, white cabinets, quartz benchtops, multi-coloured splashback, terra-cotta splashback, stainless steel appliances, slate floors, with island, black floor and white benchtop.
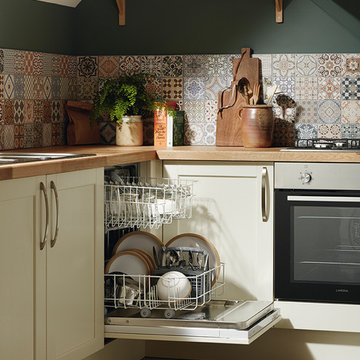
This Shaker kitchen has a simple white matt door paired with a wooden worktop and grey slate vinyl tiles to create a classic design. Mosaic tiles, greenery and oak finishing touches provide a trendy Mediterranean feel to your kitchen.
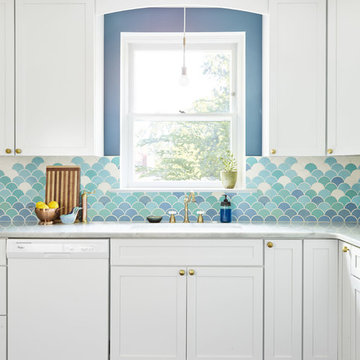
photos: Kyle Born
This is an example of a large eclectic separate kitchen in Philadelphia with a drop-in sink, shaker cabinets, white cabinets, marble benchtops, blue splashback, ceramic splashback, white appliances, slate floors and no island.
This is an example of a large eclectic separate kitchen in Philadelphia with a drop-in sink, shaker cabinets, white cabinets, marble benchtops, blue splashback, ceramic splashback, white appliances, slate floors and no island.
Kitchen with Shaker Cabinets and Slate Floors Design Ideas
6