Kitchen with Shaker Cabinets and Slate Floors Design Ideas
Refine by:
Budget
Sort by:Popular Today
161 - 180 of 2,905 photos
Item 1 of 3
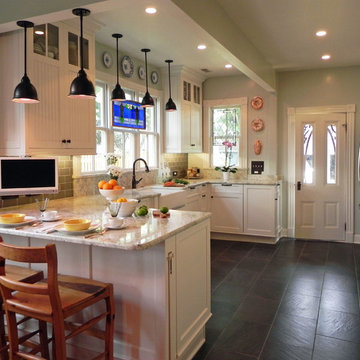
The existing quirky floor plan of this 17 year old kitchen created 4 work areas and left no room for a proper laundry and utility room. We actually made this kitchen smaller to make it function better. We took the cramped u-shaped area that housed the stove and refrigerator and walled it off to create a new more generous laundry room with room for ironing & sewing. The now rectangular shaped kitchen was reoriented by installing new windows with higher sills we were able to line the exterior wall with cabinets and counter, giving the sink a nice view to the side yard. To create the Victorian look the owners desired in their 1920’s home, we used wall cabinets with inset doors and beaded panels, for economy the base cabinets are full overlay doors & drawers all in the same finish, Nordic White. The owner selected a gorgeous serene white river granite for the counters and we selected a taupe glass subway tile to pull the palette together. Another special feature of this kitchen is the custom pocket dog door. The owner’s had a salvaged door that we incorporated in a pocket in the peninsula to corale the dogs when the owner aren’t home. Tina Colebrook
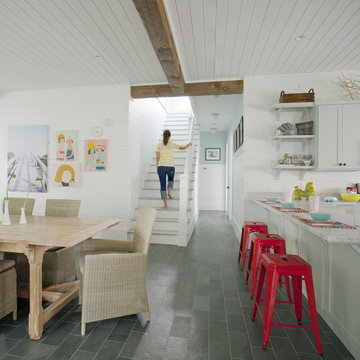
Designer, Joel Snayd. Beach house on Tybee Island in Savannah, GA. This two-story beach house was designed from the ground up by Rethink Design Studio -- architecture + interior design. The first floor living space is wide open allowing for large family gatherings. Old recycled beams were brought into the space to create interest and create natural divisions between the living, dining and kitchen. The crisp white butt joint paneling was offset using the cool gray slate tile below foot. The stairs and cabinets were painted a soft gray, roughly two shades lighter than the floor, and then topped off with a Carerra honed marble. Apple red stools, quirky art, and fun colored bowls add a bit of whimsy and fun.
Wall Color: SW extra white 7006
Stair Run Color: BM Sterling 1591
Floor: 6x12 Squall Slate (local tile supplier)
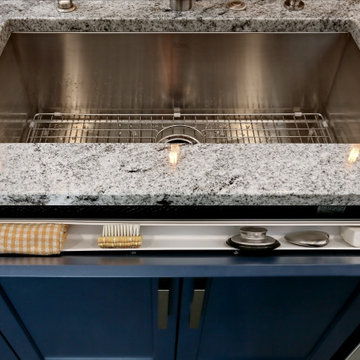
This tilt-out cabinet front allows easy storage for sink items like your sponges, brushes, sink plugs, or other small sink items.
Photo of a mid-sized transitional u-shaped eat-in kitchen in Boston with an undermount sink, shaker cabinets, blue cabinets, granite benchtops, white splashback, porcelain splashback, stainless steel appliances, slate floors, with island, grey floor and grey benchtop.
Photo of a mid-sized transitional u-shaped eat-in kitchen in Boston with an undermount sink, shaker cabinets, blue cabinets, granite benchtops, white splashback, porcelain splashback, stainless steel appliances, slate floors, with island, grey floor and grey benchtop.
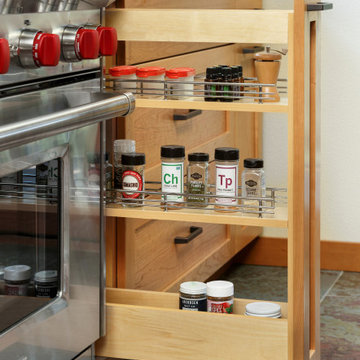
Mid-sized country u-shaped separate kitchen in Portland with a farmhouse sink, shaker cabinets, medium wood cabinets, granite benchtops, white splashback, ceramic splashback, stainless steel appliances, slate floors, with island, multi-coloured floor and black benchtop.
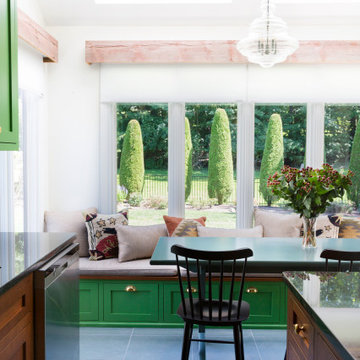
Photo of a mid-sized eclectic l-shaped eat-in kitchen in Philadelphia with an undermount sink, shaker cabinets, green cabinets, granite benchtops, white splashback, ceramic splashback, stainless steel appliances, slate floors, with island, green floor and black benchtop.
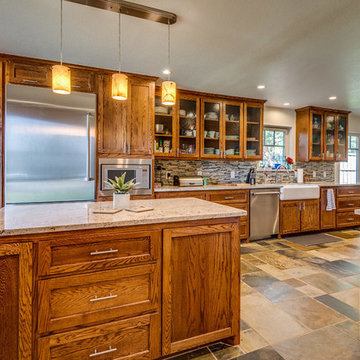
This is an example of an expansive country galley eat-in kitchen in Dallas with a farmhouse sink, shaker cabinets, brown cabinets, granite benchtops, multi-coloured splashback, glass tile splashback, stainless steel appliances, slate floors, with island, multi-coloured floor and multi-coloured benchtop.
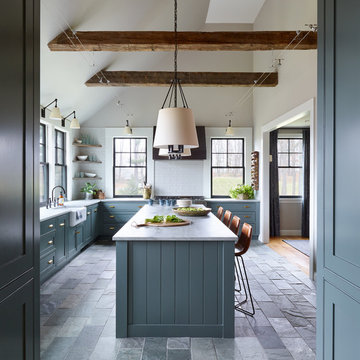
Jared Kuzia Photography
Inspiration for a mid-sized transitional l-shaped separate kitchen in Boston with a farmhouse sink, shaker cabinets, blue cabinets, quartzite benchtops, white splashback, subway tile splashback, stainless steel appliances, slate floors, with island, grey floor and white benchtop.
Inspiration for a mid-sized transitional l-shaped separate kitchen in Boston with a farmhouse sink, shaker cabinets, blue cabinets, quartzite benchtops, white splashback, subway tile splashback, stainless steel appliances, slate floors, with island, grey floor and white benchtop.
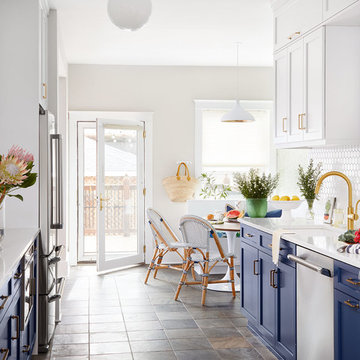
Photo: Dustin Halleck
Photo of a beach style galley eat-in kitchen in Chicago with shaker cabinets, blue cabinets, quartz benchtops, white splashback, ceramic splashback, stainless steel appliances, slate floors, no island, white benchtop, an undermount sink and brown floor.
Photo of a beach style galley eat-in kitchen in Chicago with shaker cabinets, blue cabinets, quartz benchtops, white splashback, ceramic splashback, stainless steel appliances, slate floors, no island, white benchtop, an undermount sink and brown floor.
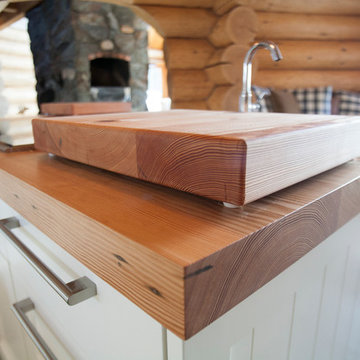
Ava Famili
Photo of a large country u-shaped eat-in kitchen in Vancouver with a farmhouse sink, shaker cabinets, white cabinets, wood benchtops, stainless steel appliances, slate floors and with island.
Photo of a large country u-shaped eat-in kitchen in Vancouver with a farmhouse sink, shaker cabinets, white cabinets, wood benchtops, stainless steel appliances, slate floors and with island.
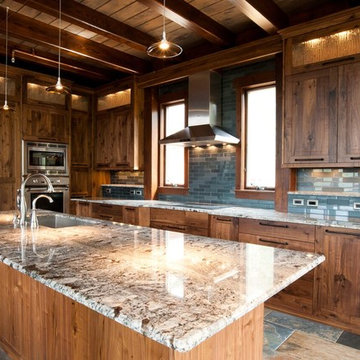
Woodhouse The Timber Frame Company custom Post & Bean Mortise and Tenon Home. 4 bedroom, 4.5 bath with covered decks, main floor master, lock-off caretaker unit over 2-car garage. Expansive views of Keystone Ski Area, Dillon Reservoir, and the Ten-Mile Range.
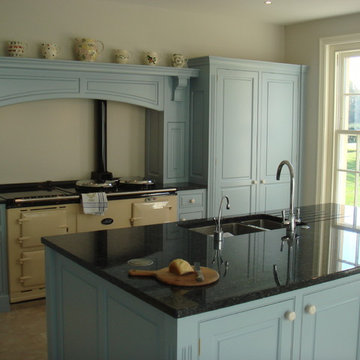
Kitchen design by Jonathan Nettleton
Mid-sized country l-shaped eat-in kitchen in Gloucestershire with a drop-in sink, shaker cabinets, blue cabinets, granite benchtops, beige splashback, coloured appliances, slate floors and with island.
Mid-sized country l-shaped eat-in kitchen in Gloucestershire with a drop-in sink, shaker cabinets, blue cabinets, granite benchtops, beige splashback, coloured appliances, slate floors and with island.
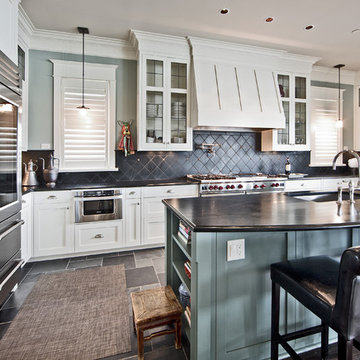
This is an example of a transitional u-shaped open plan kitchen in Seattle with an undermount sink, shaker cabinets, white cabinets, black splashback, stone tile splashback, stainless steel appliances, slate floors and with island.
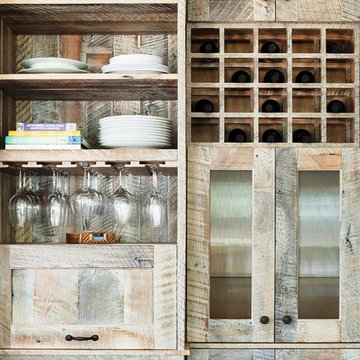
Donna Grimes, Serenity Design (Interior Design)
Sam Oberter Photography LLC
2012 Design Excellence Award, Residential Design+Build Magazine
2011 Watermark Award
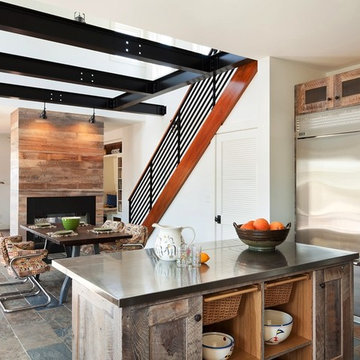
Sam Oberter Photography
2012 Design Excellence Award,
Residential Design+Build Magazine
2011 Watermark Award
Design ideas for a small contemporary u-shaped eat-in kitchen in New York with stainless steel benchtops, stainless steel appliances, shaker cabinets, distressed cabinets, slate floors, a farmhouse sink, multi-coloured splashback, glass tile splashback, with island and multi-coloured floor.
Design ideas for a small contemporary u-shaped eat-in kitchen in New York with stainless steel benchtops, stainless steel appliances, shaker cabinets, distressed cabinets, slate floors, a farmhouse sink, multi-coloured splashback, glass tile splashback, with island and multi-coloured floor.
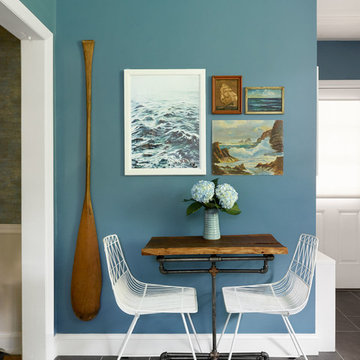
photos: Kyle Born
Photo of a large eclectic separate kitchen in Philadelphia with a drop-in sink, shaker cabinets, white cabinets, marble benchtops, blue splashback, ceramic splashback, white appliances, slate floors and no island.
Photo of a large eclectic separate kitchen in Philadelphia with a drop-in sink, shaker cabinets, white cabinets, marble benchtops, blue splashback, ceramic splashback, white appliances, slate floors and no island.
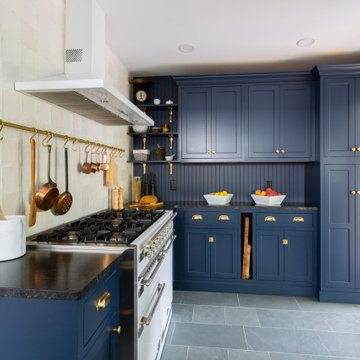
Full Wall of Cabinetry with Beadboard Backsplash & Floating Shelves
Photo of a small u-shaped separate kitchen in New York with a farmhouse sink, shaker cabinets, blue cabinets, granite benchtops, white splashback, white appliances, slate floors, no island, grey floor and black benchtop.
Photo of a small u-shaped separate kitchen in New York with a farmhouse sink, shaker cabinets, blue cabinets, granite benchtops, white splashback, white appliances, slate floors, no island, grey floor and black benchtop.
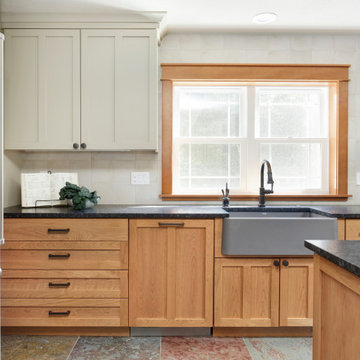
Design ideas for a mid-sized country u-shaped separate kitchen in Portland with a farmhouse sink, shaker cabinets, medium wood cabinets, granite benchtops, white splashback, ceramic splashback, stainless steel appliances, slate floors, with island, multi-coloured floor and black benchtop.
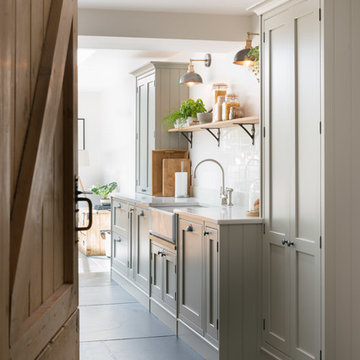
Welcome to this stunning airy modern country style kitchen, where beauty meets practicality.
Photo of a large l-shaped eat-in kitchen in Cornwall with a farmhouse sink, shaker cabinets, grey cabinets, granite benchtops, white splashback, cement tile splashback, black appliances, slate floors, with island, grey floor and white benchtop.
Photo of a large l-shaped eat-in kitchen in Cornwall with a farmhouse sink, shaker cabinets, grey cabinets, granite benchtops, white splashback, cement tile splashback, black appliances, slate floors, with island, grey floor and white benchtop.
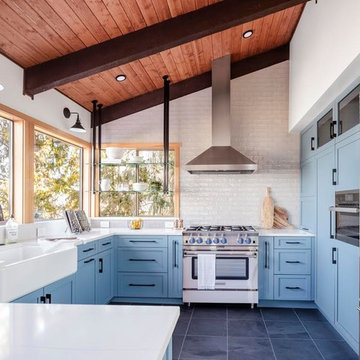
When we drove out to Mukilteo for our initial consultation, we immediately fell in love with this house. With its tall ceilings, eclectic mix of wood, glass and steel, and gorgeous view of the Puget Sound, we quickly nicknamed this project "The Mukilteo Gem". Our client, a cook and baker, did not like her existing kitchen. The main points of issue were short runs of available counter tops, lack of storage and shortage of light. So, we were called in to implement some big, bold ideas into a small footprint kitchen with big potential. We completely changed the layout of the room by creating a tall, built-in storage wall and a continuous u-shape counter top. Early in the project, we took inventory of every item our clients wanted to store in the kitchen and ensured that every spoon, gadget, or bowl would have a dedicated "home" in their new kitchen. The finishes were meticulously selected to ensure continuity throughout the house. We also played with the color scheme to achieve a bold yet natural feel.This kitchen is a prime example of how color can be used to both make a statement and project peace and balance simultaneously. While busy at work on our client's kitchen improvement, we also updated the entry and gave the homeowner a modern laundry room with triple the storage space they originally had.
End result: ecstatic clients and a very happy design team. That's what we call a big success!
John Granen.
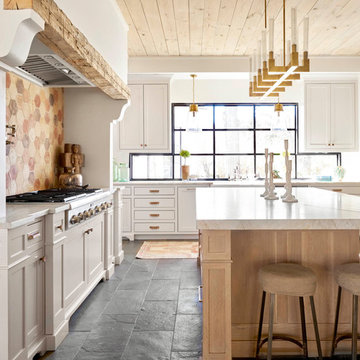
This is an example of a large country l-shaped kitchen in Dallas with shaker cabinets, white cabinets, with island, multi-coloured splashback, black floor, white benchtop, a farmhouse sink, quartz benchtops, stainless steel appliances, slate floors and window splashback.
Kitchen with Shaker Cabinets and Slate Floors Design Ideas
9