Kitchen with Shaker Cabinets and Slate Floors Design Ideas
Refine by:
Budget
Sort by:Popular Today
141 - 160 of 2,905 photos
Item 1 of 3
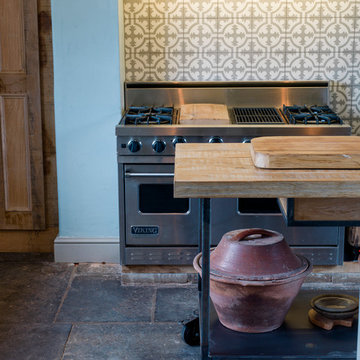
Industrial chic rustic kitchen in Wiltshire featuring reclaimed wood and french oak cabinets, stainless steel appliances a submerged Belfast ceramic white sink, with large reclaimed oak larder and a slab tiled floor.
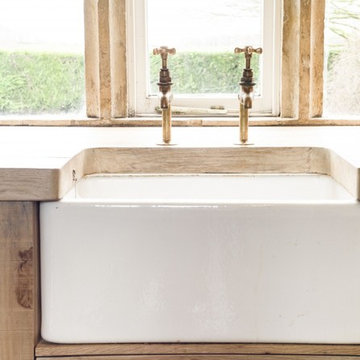
Industrial chic rustic kitchen in Wiltshire with a large white Belfast sink.
Design ideas for a large country u-shaped eat-in kitchen in Wiltshire with a farmhouse sink, wood benchtops, with island, shaker cabinets, distressed cabinets, stainless steel appliances and slate floors.
Design ideas for a large country u-shaped eat-in kitchen in Wiltshire with a farmhouse sink, wood benchtops, with island, shaker cabinets, distressed cabinets, stainless steel appliances and slate floors.
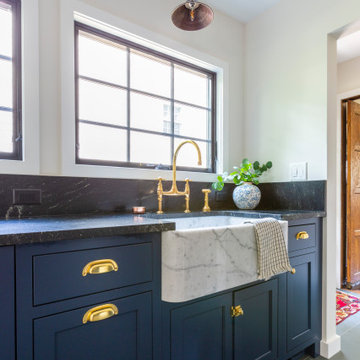
Marble farmhouse sink is highlighted on this window wall with pendant accent lighting.
Inspiration for a small u-shaped separate kitchen in New York with a farmhouse sink, shaker cabinets, blue cabinets, granite benchtops, white splashback, white appliances, slate floors, no island, grey floor and black benchtop.
Inspiration for a small u-shaped separate kitchen in New York with a farmhouse sink, shaker cabinets, blue cabinets, granite benchtops, white splashback, white appliances, slate floors, no island, grey floor and black benchtop.
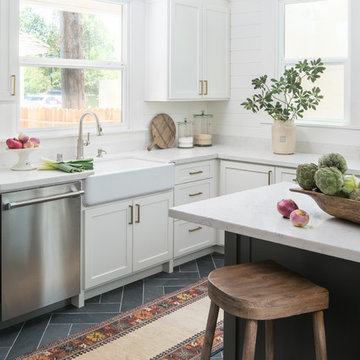
Inspiration for a mid-sized traditional l-shaped kitchen in Sacramento with a farmhouse sink, shaker cabinets, white cabinets, quartzite benchtops, stone slab splashback, stainless steel appliances, slate floors, with island and grey floor.
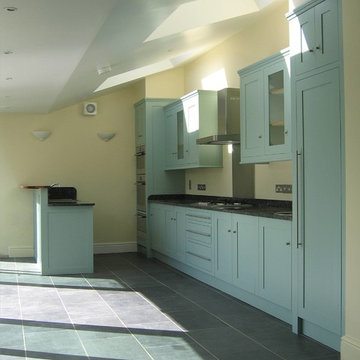
Contemporary shaker Kitchen featuring hand painted cabinets, granite work surfaces
Design ideas for an expansive contemporary single-wall open plan kitchen in Wiltshire with a double-bowl sink, shaker cabinets, blue cabinets, granite benchtops, black splashback, stone slab splashback, panelled appliances, slate floors and a peninsula.
Design ideas for an expansive contemporary single-wall open plan kitchen in Wiltshire with a double-bowl sink, shaker cabinets, blue cabinets, granite benchtops, black splashback, stone slab splashback, panelled appliances, slate floors and a peninsula.
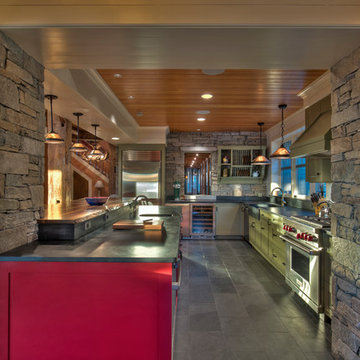
Greg Hubbard Photography
Design ideas for a country kitchen in Burlington with a farmhouse sink, shaker cabinets, stainless steel appliances, slate floors and with island.
Design ideas for a country kitchen in Burlington with a farmhouse sink, shaker cabinets, stainless steel appliances, slate floors and with island.
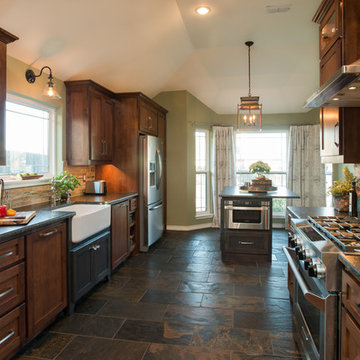
Natural elements feature oblong slate flooring and stacked stone for the backsplash. The updated appliances in this kitchen remodel now satisfy the chef’s cooking desires and the family’s palette. A high-end 36” six-burner Thermador range and vent hood allow for greater creative cooking for the family of this North Richland Hills home.
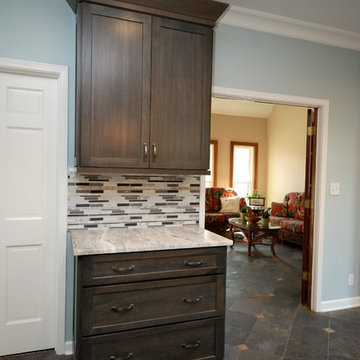
Inspiration for a mid-sized transitional u-shaped eat-in kitchen in Atlanta with an undermount sink, shaker cabinets, grey cabinets, granite benchtops, multi-coloured splashback, matchstick tile splashback, stainless steel appliances, slate floors, with island and multi-coloured floor.
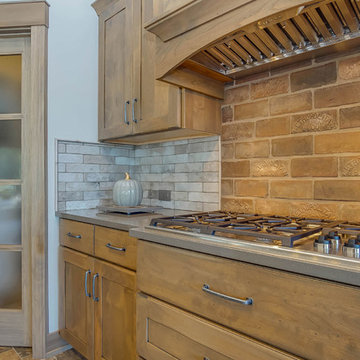
Mid-sized arts and crafts l-shaped open plan kitchen in Grand Rapids with shaker cabinets, medium wood cabinets, quartz benchtops, multi-coloured splashback, mosaic tile splashback, stainless steel appliances, slate floors, with island and multi-coloured floor.
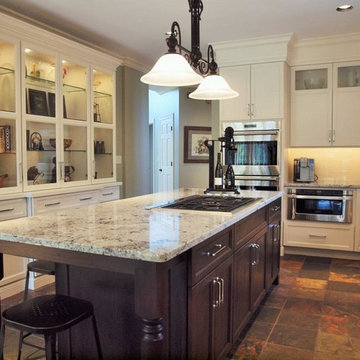
Design ideas for a mid-sized traditional l-shaped eat-in kitchen in Chicago with an undermount sink, shaker cabinets, white cabinets, granite benchtops, white splashback, ceramic splashback, stainless steel appliances, slate floors, with island and multi-coloured floor.
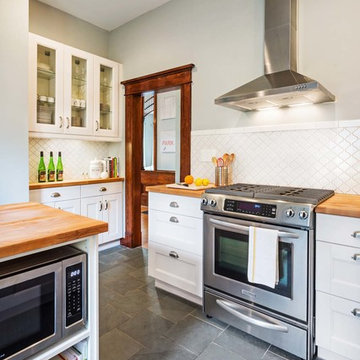
photo credit: Denise Retallack Photography
Photo of a mid-sized transitional l-shaped separate kitchen in Other with a farmhouse sink, shaker cabinets, white cabinets, wood benchtops, white splashback, ceramic splashback, stainless steel appliances, slate floors and with island.
Photo of a mid-sized transitional l-shaped separate kitchen in Other with a farmhouse sink, shaker cabinets, white cabinets, wood benchtops, white splashback, ceramic splashback, stainless steel appliances, slate floors and with island.
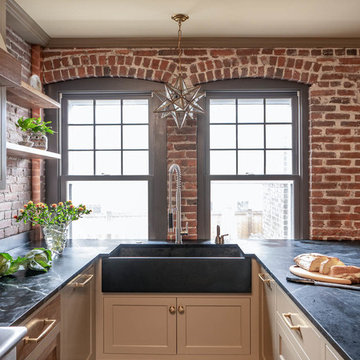
L Shaped Jewett Farms Kitchen, with Brick Walls
Inspiration for a mid-sized country l-shaped kitchen pantry in Boston with shaker cabinets, brown cabinets, stainless steel appliances, with island, black benchtop, an undermount sink, red splashback, brick splashback, slate floors and multi-coloured floor.
Inspiration for a mid-sized country l-shaped kitchen pantry in Boston with shaker cabinets, brown cabinets, stainless steel appliances, with island, black benchtop, an undermount sink, red splashback, brick splashback, slate floors and multi-coloured floor.
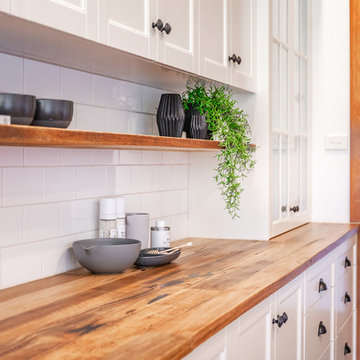
Art Department Creative
Design ideas for a mid-sized country l-shaped eat-in kitchen in Adelaide with a farmhouse sink, shaker cabinets, white cabinets, wood benchtops, white splashback, subway tile splashback, black appliances, slate floors, a peninsula, grey floor and yellow benchtop.
Design ideas for a mid-sized country l-shaped eat-in kitchen in Adelaide with a farmhouse sink, shaker cabinets, white cabinets, wood benchtops, white splashback, subway tile splashback, black appliances, slate floors, a peninsula, grey floor and yellow benchtop.
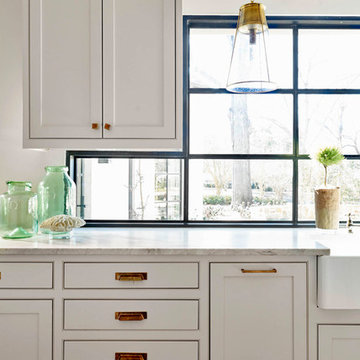
Photo of a large country l-shaped separate kitchen in Dallas with a farmhouse sink, shaker cabinets, white cabinets, quartz benchtops, multi-coloured splashback, terra-cotta splashback, stainless steel appliances, slate floors, with island, black floor and white benchtop.
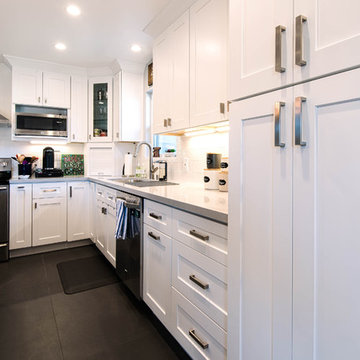
Design ideas for a large modern u-shaped eat-in kitchen in San Francisco with an undermount sink, shaker cabinets, white cabinets, marble benchtops, white splashback, ceramic splashback, stainless steel appliances, slate floors, with island, black floor and white benchtop.
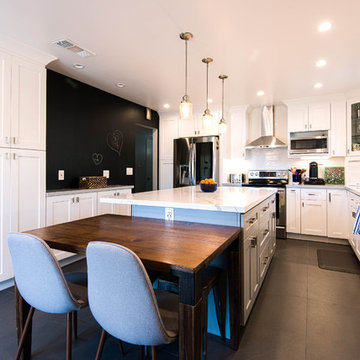
Inspiration for a large modern u-shaped eat-in kitchen in San Francisco with an undermount sink, shaker cabinets, white cabinets, marble benchtops, white splashback, ceramic splashback, stainless steel appliances, slate floors, with island, black floor and white benchtop.
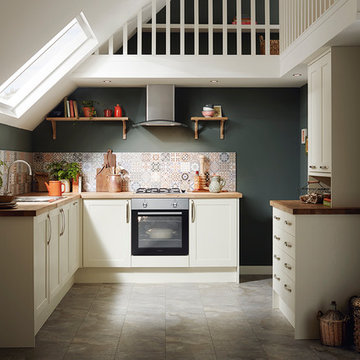
This Shaker kitchen has a simple white matt door paired with a wooden worktop and grey slate vinyl tiles to create a classic design. Mosaic tiles, greenery and oak finishing touches prove a trendy Mediterranean feel to your kitchen.
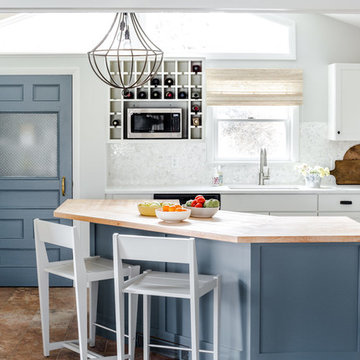
Justin Levesque
Inspiration for a mid-sized beach style l-shaped eat-in kitchen in Portland Maine with an undermount sink, shaker cabinets, white cabinets, wood benchtops, white splashback, mosaic tile splashback, stainless steel appliances, slate floors, with island and brown floor.
Inspiration for a mid-sized beach style l-shaped eat-in kitchen in Portland Maine with an undermount sink, shaker cabinets, white cabinets, wood benchtops, white splashback, mosaic tile splashback, stainless steel appliances, slate floors, with island and brown floor.
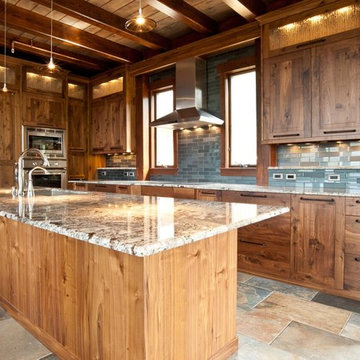
Woodhouse The Timber Frame Company custom Post & Bean Mortise and Tenon Home. 4 bedroom, 4.5 bath with covered decks, main floor master, lock-off caretaker unit over 2-car garage. Expansive views of Keystone Ski Area, Dillon Reservoir, and the Ten-Mile Range.
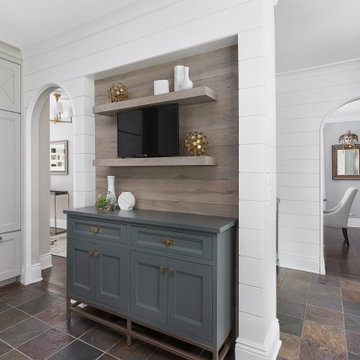
Hinsdale, IL kitchen renovation by Charles Vincent George Architects
Transitional eat-in kitchen in Chicago with shaker cabinets, grey cabinets, quartz benchtops, white splashback, shiplap splashback, slate floors, with island, brown floor and grey benchtop.
Transitional eat-in kitchen in Chicago with shaker cabinets, grey cabinets, quartz benchtops, white splashback, shiplap splashback, slate floors, with island, brown floor and grey benchtop.
Kitchen with Shaker Cabinets and Slate Floors Design Ideas
8