Kitchen with Shaker Cabinets and Stone Slab Splashback Design Ideas
Refine by:
Budget
Sort by:Popular Today
41 - 60 of 14,594 photos
Item 1 of 3
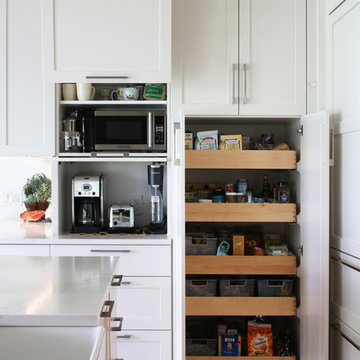
Tim Murphy
Photo of a large modern l-shaped eat-in kitchen in Denver with an undermount sink, shaker cabinets, white cabinets, quartz benchtops, white splashback, stone slab splashback, stainless steel appliances, dark hardwood floors, with island and brown floor.
Photo of a large modern l-shaped eat-in kitchen in Denver with an undermount sink, shaker cabinets, white cabinets, quartz benchtops, white splashback, stone slab splashback, stainless steel appliances, dark hardwood floors, with island and brown floor.
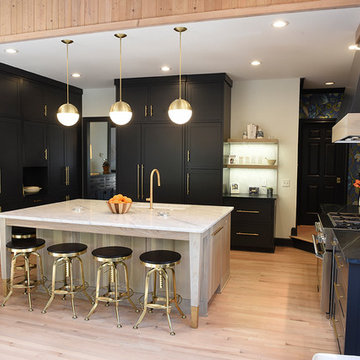
Darren Sinnett
Inspiration for a large contemporary u-shaped kitchen in Cleveland with an undermount sink, shaker cabinets, black cabinets, quartz benchtops, white splashback, stone slab splashback, panelled appliances, light hardwood floors, with island and beige floor.
Inspiration for a large contemporary u-shaped kitchen in Cleveland with an undermount sink, shaker cabinets, black cabinets, quartz benchtops, white splashback, stone slab splashback, panelled appliances, light hardwood floors, with island and beige floor.
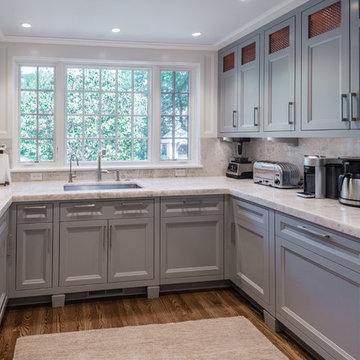
Beautiful kitchen remodel featuring natural quartzide in Cristallo extra polished and gray shaker style custom cabinetry. Oak hardwood floors in a custom stain to match existing hardwood floors.
Photo by Heather Littlefield
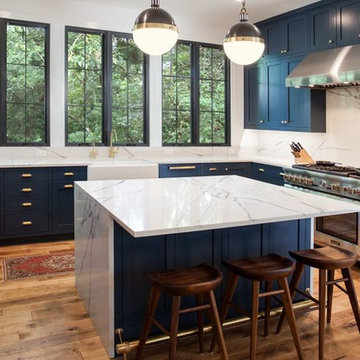
Large transitional u-shaped eat-in kitchen in Charlotte with a farmhouse sink, shaker cabinets, blue cabinets, quartz benchtops, white splashback, stone slab splashback, panelled appliances, medium hardwood floors and with island.
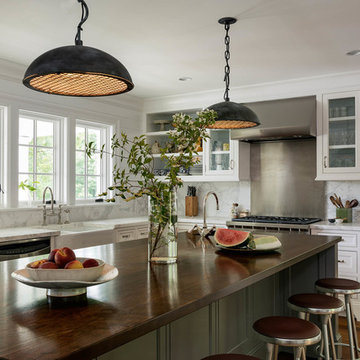
This is an example of a country l-shaped kitchen in New York with a farmhouse sink, shaker cabinets, white cabinets, wood benchtops, white splashback, stone slab splashback, stainless steel appliances, medium hardwood floors, with island and brown floor.
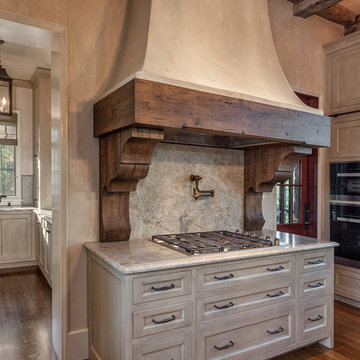
This charming European-inspired home juxtaposes old-world architecture with more contemporary details. The exterior is primarily comprised of granite stonework with limestone accents. The stair turret provides circulation throughout all three levels of the home, and custom iron windows afford expansive lake and mountain views. The interior features custom iron windows, plaster walls, reclaimed heart pine timbers, quartersawn oak floors and reclaimed oak millwork.
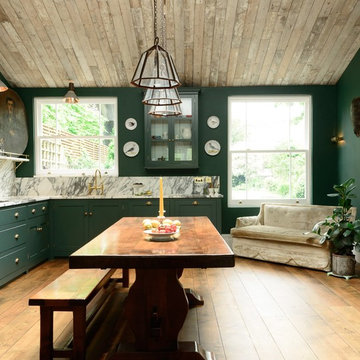
Photo by deVol Kitchens
Design ideas for a mid-sized traditional l-shaped eat-in kitchen in London with shaker cabinets, green cabinets, marble benchtops, stone slab splashback, black appliances, no island, medium hardwood floors and multi-coloured splashback.
Design ideas for a mid-sized traditional l-shaped eat-in kitchen in London with shaker cabinets, green cabinets, marble benchtops, stone slab splashback, black appliances, no island, medium hardwood floors and multi-coloured splashback.
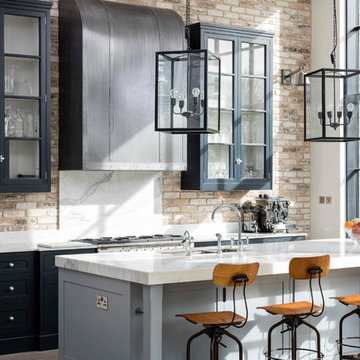
Brian Maclochlainn
Design ideas for a mid-sized industrial eat-in kitchen in Dublin with an undermount sink, shaker cabinets, grey cabinets, marble benchtops, stone slab splashback, stainless steel appliances, medium hardwood floors and with island.
Design ideas for a mid-sized industrial eat-in kitchen in Dublin with an undermount sink, shaker cabinets, grey cabinets, marble benchtops, stone slab splashback, stainless steel appliances, medium hardwood floors and with island.
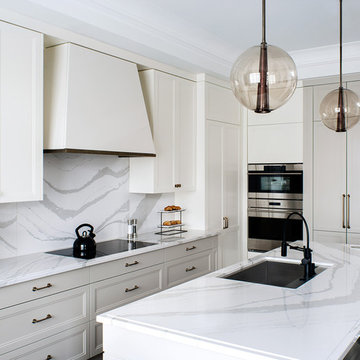
Cambria Quartz Stone Surface, Brittanica On Display Here at www.kbskitchen.com, Come Visit Our Showroom Conveniently Located in White Plains, NY
This is an example of a mid-sized transitional l-shaped eat-in kitchen in New York with a drop-in sink, shaker cabinets, white cabinets, quartz benchtops, white splashback, stone slab splashback, stainless steel appliances and with island.
This is an example of a mid-sized transitional l-shaped eat-in kitchen in New York with a drop-in sink, shaker cabinets, white cabinets, quartz benchtops, white splashback, stone slab splashback, stainless steel appliances and with island.
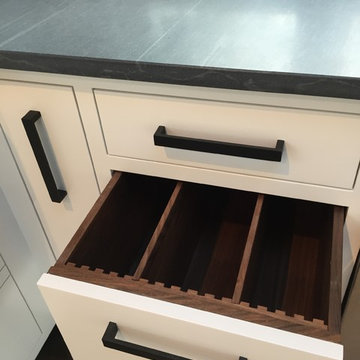
This spacious kitchen in Westchester County is flooded with light from huge windows on 3 sides of the kitchen plus two skylights in the vaulted ceiling. The dated kitchen was gutted and reconfigured to accommodate this large kitchen with crisp white cabinets and walls. Ship lap paneling on both walls and ceiling lends a casual-modern charm while stainless steel toe kicks, walnut accents and Pietra Cardosa limestone bring both cool and warm tones to this clean aesthetic. Kitchen design and custom cabinetry, built ins, walnut countertops and paneling by Studio Dearborn. Architect Frank Marsella. Interior design finishes by Tami Wassong Interior Design. Pietra cardosa limestone countertops and backsplash by Marble America. Appliances by Subzero; range hood insert by Best. Cabinetry color: Benjamin Moore Super White. Hardware by Top Knobs. Photography Adam Macchia.
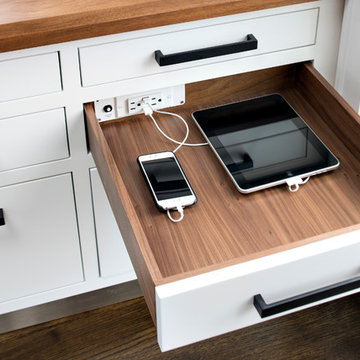
This spacious kitchen in Westchester County is flooded with light from huge windows on 3 sides of the kitchen plus two skylights in the vaulted ceiling. The dated kitchen was gutted and reconfigured to accommodate this large kitchen with crisp white cabinets and walls. Ship lap paneling on both walls and ceiling lends a casual-modern charm while stainless steel toe kicks, walnut accents and Pietra Cardosa limestone bring both cool and warm tones to this clean aesthetic. Kitchen design and custom cabinetry, built ins, walnut countertops and paneling by Studio Dearborn. Architect Frank Marsella. Interior design finishes by Tami Wassong Interior Design. Pietra cardosa limestone countertops and backsplash by Marble America. Appliances by Subzero; range hood insert by Best. Cabinetry color: Benjamin Moore Super White. Hardware by Top Knobs. Photography Adam Macchia.
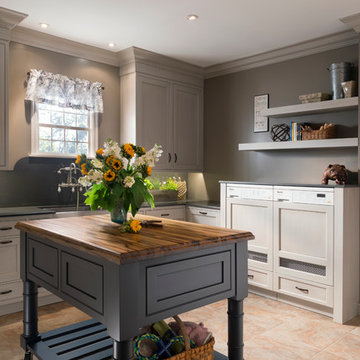
This is an example of a mid-sized transitional l-shaped eat-in kitchen in Chicago with a farmhouse sink, shaker cabinets, grey cabinets, wood benchtops, green splashback, stone slab splashback, stainless steel appliances, travertine floors and with island.
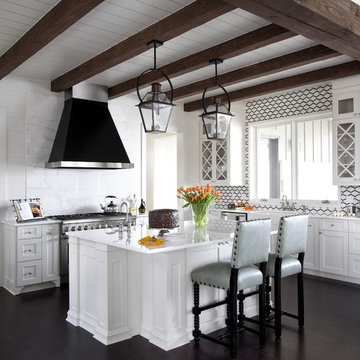
The French Quarter® Yoke makes hanging a gas light safe and beautiful. Over the years, this design has become one of our most popular. This bracket incorporates an extra level of symmetry to our original French Quarter® Lantern. The yoke bracket is also available with a ladder rack. The Original French Quarter® Light on a Yoke is available in natural gas, liquid propane and electric.
Standard Lantern Sizes
Height Width Depth
14.0" 9.25" 9.25"
18.0" 10.5" 10.5"
21.0" 11.5" 11.5"
24.0" 13.25" 13.25"
27.0" 14.5" 14.5"
*30.0" 17.25" 17.25"
*36.0" 21.25" 21.25"
*Oversized lights are not returnable.
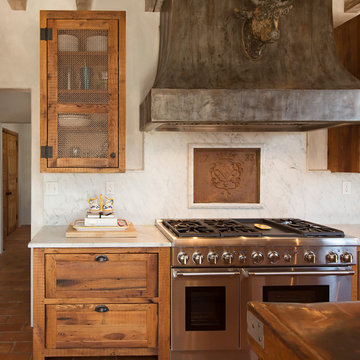
Betsy Barron Fine Art Photography
Mid-sized country l-shaped eat-in kitchen in Nashville with a farmhouse sink, shaker cabinets, distressed cabinets, marble benchtops, white splashback, stone slab splashback, panelled appliances, terra-cotta floors, with island, red floor and white benchtop.
Mid-sized country l-shaped eat-in kitchen in Nashville with a farmhouse sink, shaker cabinets, distressed cabinets, marble benchtops, white splashback, stone slab splashback, panelled appliances, terra-cotta floors, with island, red floor and white benchtop.
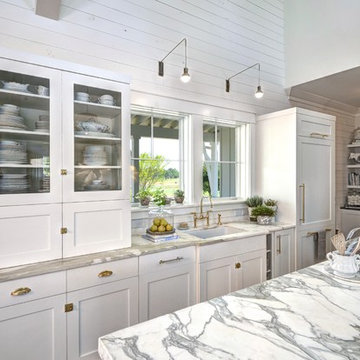
Photos by William Quarles.
Designed by Homeowner and Robert Paige Cabinetry.
Built by Robert Paige Cabinetry.
Photo of a large country l-shaped eat-in kitchen in Charleston with white cabinets, marble benchtops, white appliances, with island, an undermount sink, shaker cabinets, grey splashback, stone slab splashback and light hardwood floors.
Photo of a large country l-shaped eat-in kitchen in Charleston with white cabinets, marble benchtops, white appliances, with island, an undermount sink, shaker cabinets, grey splashback, stone slab splashback and light hardwood floors.
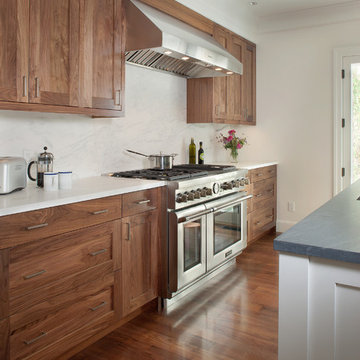
Tim Murphy
Inspiration for a large transitional single-wall kitchen in Boston with a double-bowl sink, shaker cabinets, medium wood cabinets, marble benchtops, white splashback, stone slab splashback, stainless steel appliances, medium hardwood floors and with island.
Inspiration for a large transitional single-wall kitchen in Boston with a double-bowl sink, shaker cabinets, medium wood cabinets, marble benchtops, white splashback, stone slab splashback, stainless steel appliances, medium hardwood floors and with island.

Jeri Koegel
Photo of a mid-sized arts and crafts l-shaped kitchen in Los Angeles with an undermount sink, shaker cabinets, white cabinets, stainless steel appliances, light hardwood floors, quartzite benchtops, white splashback, stone slab splashback, with island and beige floor.
Photo of a mid-sized arts and crafts l-shaped kitchen in Los Angeles with an undermount sink, shaker cabinets, white cabinets, stainless steel appliances, light hardwood floors, quartzite benchtops, white splashback, stone slab splashback, with island and beige floor.
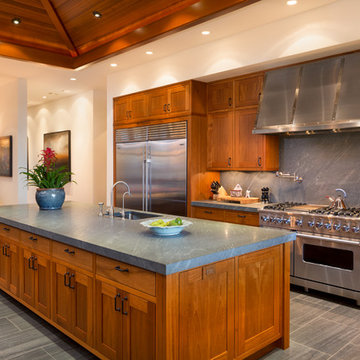
Ethan Tweedie Photography
Tropical galley eat-in kitchen in Hawaii with an undermount sink, shaker cabinets, medium wood cabinets, grey splashback, stone slab splashback, stainless steel appliances and with island.
Tropical galley eat-in kitchen in Hawaii with an undermount sink, shaker cabinets, medium wood cabinets, grey splashback, stone slab splashback, stainless steel appliances and with island.
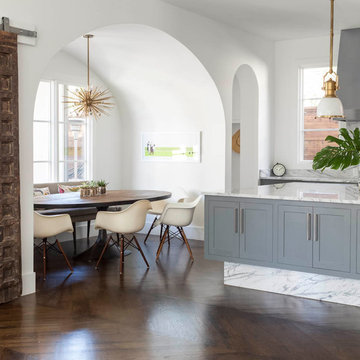
Nathan Schroder Photography
BK Design Studio
Robert Elliott Custom Homes
Inspiration for a contemporary galley open plan kitchen in Dallas with a drop-in sink, shaker cabinets, grey cabinets, marble benchtops, white splashback, stone slab splashback, stainless steel appliances, dark hardwood floors and with island.
Inspiration for a contemporary galley open plan kitchen in Dallas with a drop-in sink, shaker cabinets, grey cabinets, marble benchtops, white splashback, stone slab splashback, stainless steel appliances, dark hardwood floors and with island.
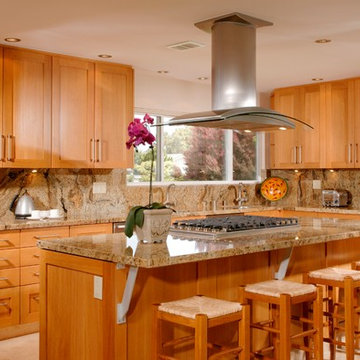
Photo of a large transitional l-shaped eat-in kitchen in San Diego with an undermount sink, shaker cabinets, medium wood cabinets, granite benchtops, beige splashback, stone slab splashback, stainless steel appliances, travertine floors, with island and beige floor.
Kitchen with Shaker Cabinets and Stone Slab Splashback Design Ideas
3