Kitchen with Shaker Cabinets and Stone Slab Splashback Design Ideas
Refine by:
Budget
Sort by:Popular Today
81 - 100 of 14,594 photos
Item 1 of 3
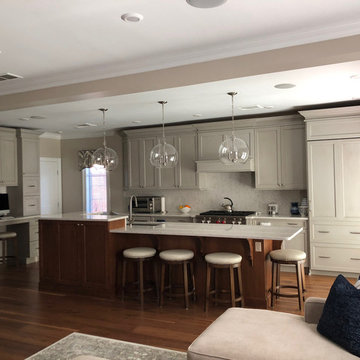
Inspiration for a mid-sized transitional single-wall open plan kitchen in New York with shaker cabinets, grey cabinets, with island, granite benchtops, grey splashback, white benchtop, an undermount sink, stone slab splashback, panelled appliances, dark hardwood floors and brown floor.
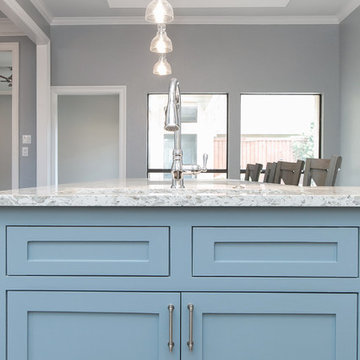
Large transitional u-shaped open plan kitchen in Dallas with a double-bowl sink, shaker cabinets, white cabinets, quartzite benchtops, white splashback, stone slab splashback, stainless steel appliances, dark hardwood floors, with island, brown floor and turquoise benchtop.
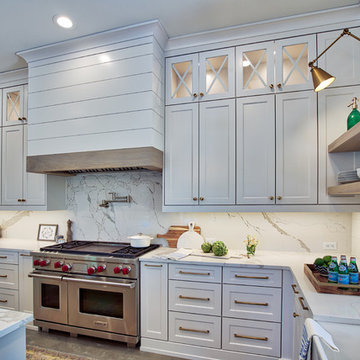
Photo of a large country u-shaped eat-in kitchen in Atlanta with a farmhouse sink, shaker cabinets, white cabinets, quartz benchtops, white splashback, stone slab splashback, stainless steel appliances, concrete floors, with island, grey floor and white benchtop.
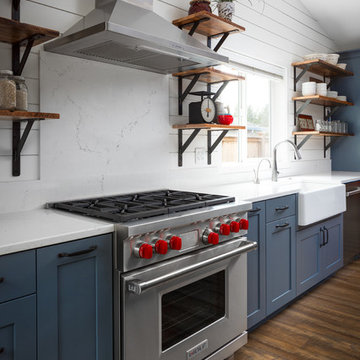
Interior Design by Adapt Design
This is an example of a mid-sized country single-wall kitchen pantry in Portland with a farmhouse sink, shaker cabinets, grey cabinets, quartz benchtops, stainless steel appliances, medium hardwood floors, with island, brown floor, white splashback and stone slab splashback.
This is an example of a mid-sized country single-wall kitchen pantry in Portland with a farmhouse sink, shaker cabinets, grey cabinets, quartz benchtops, stainless steel appliances, medium hardwood floors, with island, brown floor, white splashback and stone slab splashback.
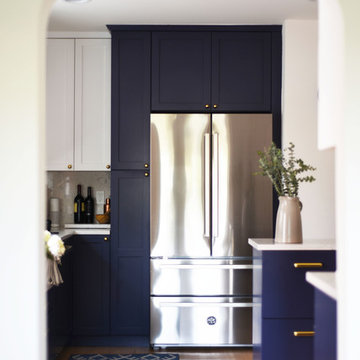
This beautiful kitchen features UltraCraft Cabinetry's Shaker door style in Beach White paint and a custom blue paint based on Behr's Secret Society. - Designer: Heidi Caillier of Heidi Caillier Design - General Contractor: NW HomeWorks - Photography: Kasey Fleisher Hickey, Turntable Kitchen
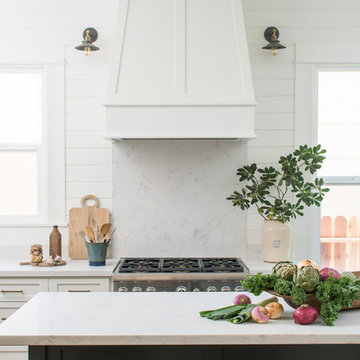
Mid-sized traditional l-shaped kitchen in Sacramento with a farmhouse sink, shaker cabinets, white cabinets, quartzite benchtops, stone slab splashback, stainless steel appliances, slate floors, with island and grey floor.
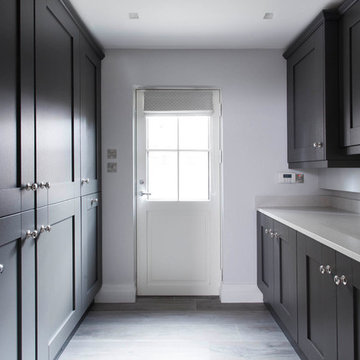
Bespoke solid ash cabinetry with oak internals, dovetail drawers and subtle decorative beaded door detail – handpainted in Light Grey with Lava on the island. The cabinetry has been designed to look as though it’s part of the room’s architecture with the ceiling coving around the top of the cabinets to make it look as though the kitchen has always been there. Appliances include Fisher & Paykel freestanding fridge freezer, Prima dual zone wine cooler and Rangemaster Nexus 110cm range cooker. Work surfaces are Silestone Snowy Ibiza. Images Infinity Media
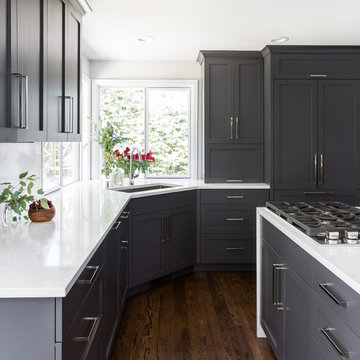
Photo of a mid-sized modern u-shaped open plan kitchen in Seattle with an undermount sink, shaker cabinets, grey cabinets, quartzite benchtops, white splashback, stone slab splashback, panelled appliances, medium hardwood floors, with island and brown floor.
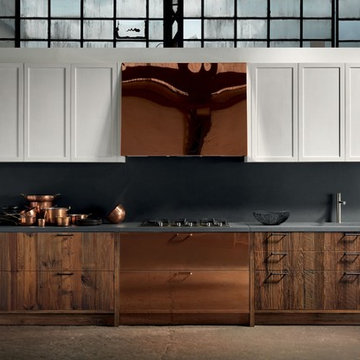
wood, iron, and aged surfaces all lend themselves to different transformation. Brushed white painted surface, treated wood, worked on at deep or surface levels. Handles made of raw or aged burnished iron. In an infinite variety of material transformations comes a game that starts here with magic potential represented by each piece, with tiny yet highly skilled touches,
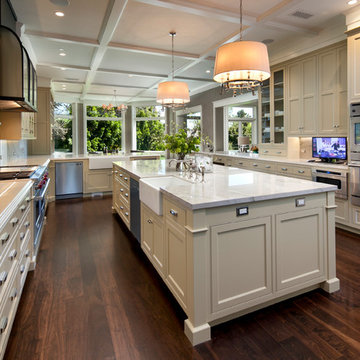
Design ideas for an expansive transitional l-shaped eat-in kitchen in Los Angeles with a farmhouse sink, shaker cabinets, beige cabinets, quartzite benchtops, white splashback, stone slab splashback, stainless steel appliances, dark hardwood floors, with island, brown floor and white benchtop.
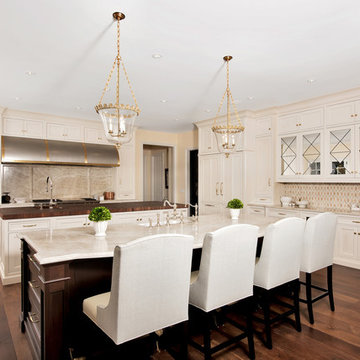
Kitchen with two islands, both with island sinks; stone slab backsplash and stainless steel appliance finishes
This is an example of an expansive traditional u-shaped eat-in kitchen in Chicago with shaker cabinets, beige cabinets, beige splashback, dark hardwood floors, multiple islands, an undermount sink, marble benchtops, stone slab splashback, stainless steel appliances and brown floor.
This is an example of an expansive traditional u-shaped eat-in kitchen in Chicago with shaker cabinets, beige cabinets, beige splashback, dark hardwood floors, multiple islands, an undermount sink, marble benchtops, stone slab splashback, stainless steel appliances and brown floor.
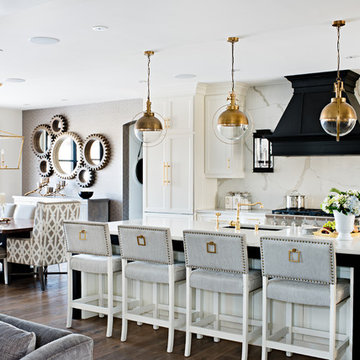
Photography by www.mikechajecki.com
Large transitional l-shaped open plan kitchen in Toronto with an undermount sink, shaker cabinets, white cabinets, white splashback, with island, medium hardwood floors, stone slab splashback, marble benchtops and stainless steel appliances.
Large transitional l-shaped open plan kitchen in Toronto with an undermount sink, shaker cabinets, white cabinets, white splashback, with island, medium hardwood floors, stone slab splashback, marble benchtops and stainless steel appliances.
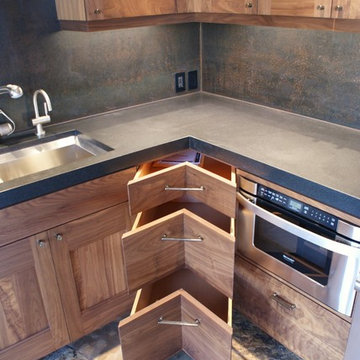
Photo of a mid-sized arts and crafts l-shaped open plan kitchen in Denver with black splashback, a double-bowl sink, shaker cabinets, dark wood cabinets, concrete benchtops, stone slab splashback, stainless steel appliances, slate floors and no island.
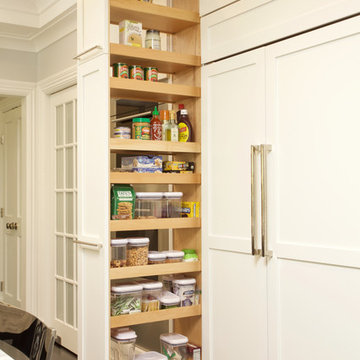
Space planning and cabinetry design: Jennifer Howard, JWH
Photography: Mick Hales, Greenworld Productions
This is an example of a large transitional u-shaped separate kitchen in New York with an undermount sink, shaker cabinets, white cabinets, marble benchtops, stone slab splashback, panelled appliances, concrete floors and with island.
This is an example of a large transitional u-shaped separate kitchen in New York with an undermount sink, shaker cabinets, white cabinets, marble benchtops, stone slab splashback, panelled appliances, concrete floors and with island.
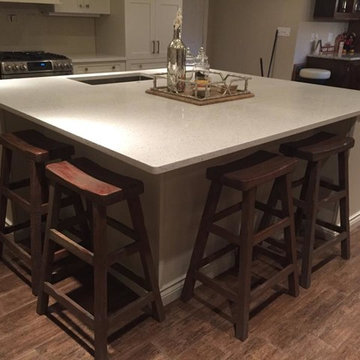
This is an example of a large traditional single-wall eat-in kitchen in Toronto with an undermount sink, shaker cabinets, white cabinets, stainless steel appliances, medium hardwood floors, with island, quartz benchtops, white splashback, stone slab splashback and beige floor.
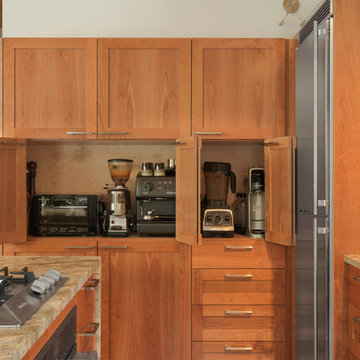
Photo Credit: Susan Teare
Small modern l-shaped eat-in kitchen in Burlington with with island, an undermount sink, shaker cabinets, light wood cabinets, granite benchtops, grey splashback, stone slab splashback, stainless steel appliances, concrete floors and grey floor.
Small modern l-shaped eat-in kitchen in Burlington with with island, an undermount sink, shaker cabinets, light wood cabinets, granite benchtops, grey splashback, stone slab splashback, stainless steel appliances, concrete floors and grey floor.
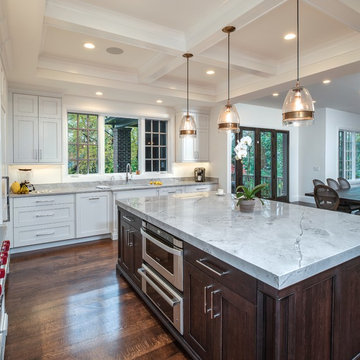
phoenix photographic
Design ideas for a large transitional l-shaped eat-in kitchen in Detroit with an undermount sink, shaker cabinets, white cabinets, quartz benchtops, grey splashback, stone slab splashback, white appliances, medium hardwood floors and with island.
Design ideas for a large transitional l-shaped eat-in kitchen in Detroit with an undermount sink, shaker cabinets, white cabinets, quartz benchtops, grey splashback, stone slab splashback, white appliances, medium hardwood floors and with island.
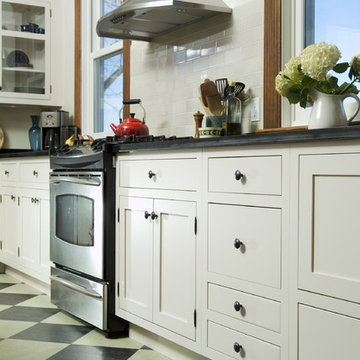
Large country l-shaped eat-in kitchen in New York with a double-bowl sink, shaker cabinets, white cabinets, soapstone benchtops, stone slab splashback, stainless steel appliances, linoleum floors and with island.
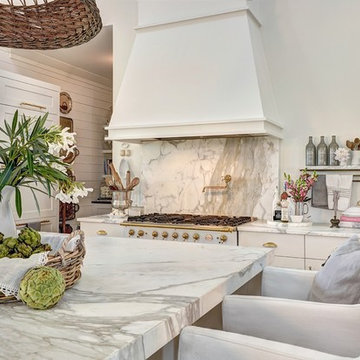
Photos by William Quarles.
Designed by Homeowner and Robert Paige Cabinetry.
Built by Robert Paige Cabinetry.
Large country l-shaped eat-in kitchen in Charleston with white cabinets, marble benchtops, white appliances, with island, grey splashback, stone slab splashback, medium hardwood floors and shaker cabinets.
Large country l-shaped eat-in kitchen in Charleston with white cabinets, marble benchtops, white appliances, with island, grey splashback, stone slab splashback, medium hardwood floors and shaker cabinets.
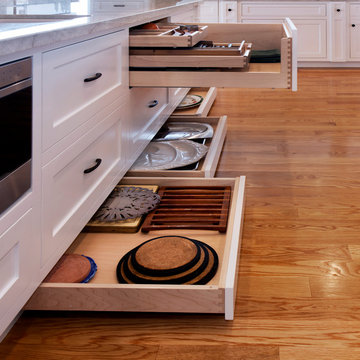
Jeri Koegel
Photo of a mid-sized arts and crafts l-shaped kitchen in Los Angeles with an undermount sink, shaker cabinets, white cabinets, quartzite benchtops, white splashback, stone slab splashback, stainless steel appliances, with island, medium hardwood floors and beige floor.
Photo of a mid-sized arts and crafts l-shaped kitchen in Los Angeles with an undermount sink, shaker cabinets, white cabinets, quartzite benchtops, white splashback, stone slab splashback, stainless steel appliances, with island, medium hardwood floors and beige floor.
Kitchen with Shaker Cabinets and Stone Slab Splashback Design Ideas
5