Kitchen with Shaker Cabinets and Tile Benchtops Design Ideas
Refine by:
Budget
Sort by:Popular Today
101 - 120 of 709 photos
Item 1 of 3
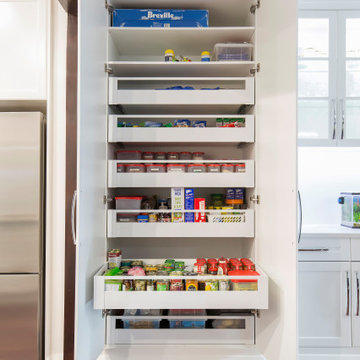
Large transitional u-shaped kitchen pantry in Sydney with a single-bowl sink, shaker cabinets, white cabinets, tile benchtops, multi-coloured splashback, porcelain splashback, stainless steel appliances, dark hardwood floors, a peninsula, brown floor, multi-coloured benchtop and recessed.
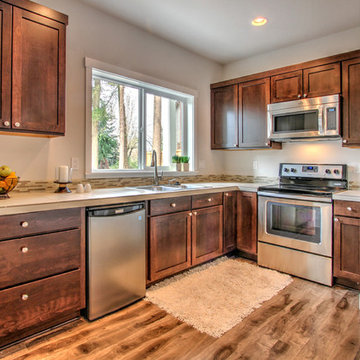
Kitchen at Ilani, Bellevue
Traditional l-shaped open plan kitchen in Seattle with a drop-in sink, shaker cabinets, dark wood cabinets, tile benchtops, beige splashback, glass tile splashback, stainless steel appliances, dark hardwood floors and brown floor.
Traditional l-shaped open plan kitchen in Seattle with a drop-in sink, shaker cabinets, dark wood cabinets, tile benchtops, beige splashback, glass tile splashback, stainless steel appliances, dark hardwood floors and brown floor.
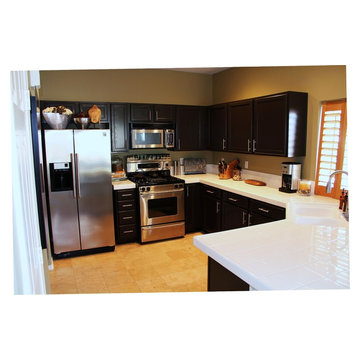
Large traditional u-shaped eat-in kitchen in Las Vegas with an undermount sink, shaker cabinets, dark wood cabinets, tile benchtops, white splashback, ceramic splashback, stainless steel appliances, travertine floors and no island.
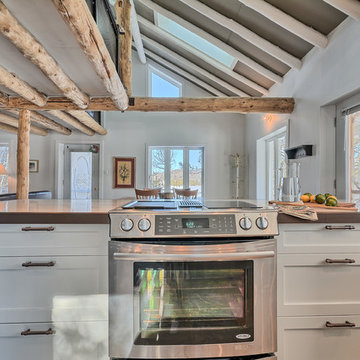
Mid-sized eclectic u-shaped eat-in kitchen in Montreal with a double-bowl sink, shaker cabinets, white cabinets, tile benchtops, white splashback, window splashback, stainless steel appliances, slate floors and a peninsula.
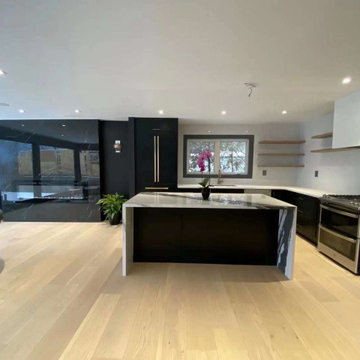
Photo of a mid-sized modern l-shaped kitchen in Toronto with an undermount sink, shaker cabinets, black cabinets, tile benchtops, engineered quartz splashback, stainless steel appliances, light hardwood floors, with island, multi-coloured floor and multi-coloured benchtop.
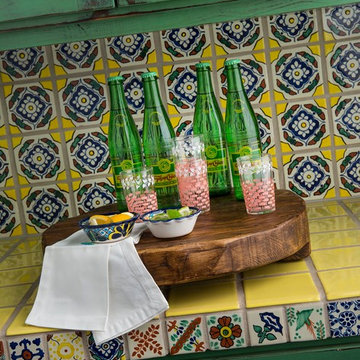
Open concept home built for entertaining, Spanish inspired colors & details, known as the Hacienda Chic style from Interior Designer Ashley Astleford, ASID, TBAE, BPN Photography: Dan Piassick of PiassickPhoto
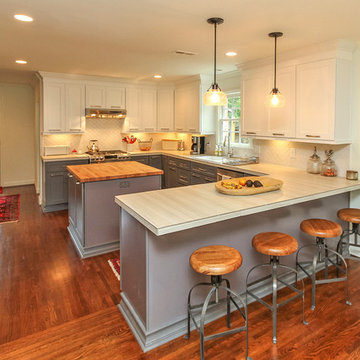
Updated kitchen with a more open floor plan, complementary cabinetry colors for the uppers and lowers.
Design ideas for a mid-sized country u-shaped eat-in kitchen in Charlotte with a drop-in sink, shaker cabinets, grey cabinets, tile benchtops, white splashback, ceramic splashback, stainless steel appliances, dark hardwood floors and with island.
Design ideas for a mid-sized country u-shaped eat-in kitchen in Charlotte with a drop-in sink, shaker cabinets, grey cabinets, tile benchtops, white splashback, ceramic splashback, stainless steel appliances, dark hardwood floors and with island.
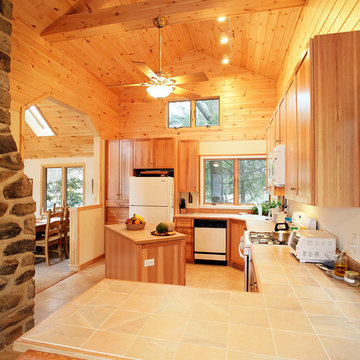
Kitchen in a remodeled lake cabin.
Photo of a small country u-shaped kitchen in New York with an undermount sink, shaker cabinets, light wood cabinets, tile benchtops, white splashback, white appliances, ceramic floors and with island.
Photo of a small country u-shaped kitchen in New York with an undermount sink, shaker cabinets, light wood cabinets, tile benchtops, white splashback, white appliances, ceramic floors and with island.
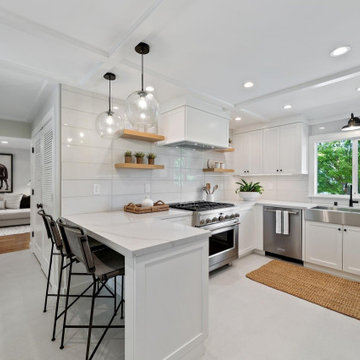
Interior kitchen remodel; developed new lighting design with coffered ceilings, new custom cabinets 30" depth for additional counter space, full height back-splash glass tile, built in hood, new quartz counter tops, new custom pantry, peninsula. Created a more usable kitchen from a tiny kitchen.
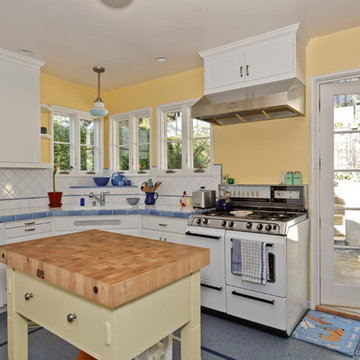
Inspiration for a mid-sized eclectic l-shaped kitchen pantry in San Francisco with shaker cabinets, blue cabinets, tile benchtops, white splashback, ceramic splashback, white appliances, terrazzo floors, with island and blue floor.
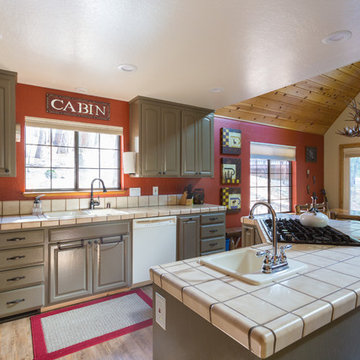
Kitchen upgrade with new luxury vinyl plank flooring, recessed LED lighting and painted cabinets. Leaving the current tile counter tops for now and painting the cabinets instead of a complete kitchen remodel was chosen in order to stay within budget.
See more information and photos at https://www.airbnb.com/rooms/12190665
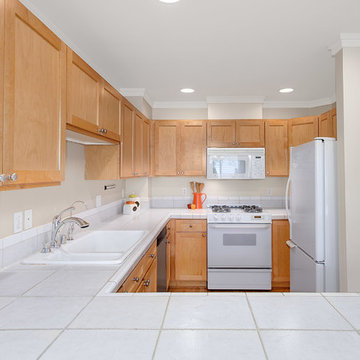
HD Estates
This is an example of a mid-sized transitional u-shaped eat-in kitchen in Seattle with a double-bowl sink, shaker cabinets, light wood cabinets, tile benchtops, white appliances, light hardwood floors and no island.
This is an example of a mid-sized transitional u-shaped eat-in kitchen in Seattle with a double-bowl sink, shaker cabinets, light wood cabinets, tile benchtops, white appliances, light hardwood floors and no island.
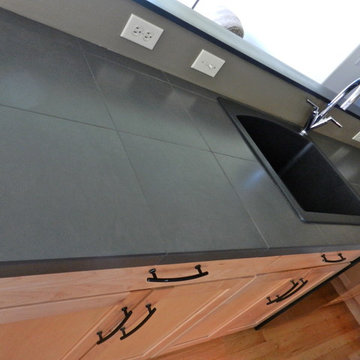
Inspiration for an arts and crafts u-shaped open plan kitchen in Seattle with shaker cabinets, light wood cabinets, tile benchtops, black appliances, a drop-in sink and medium hardwood floors.
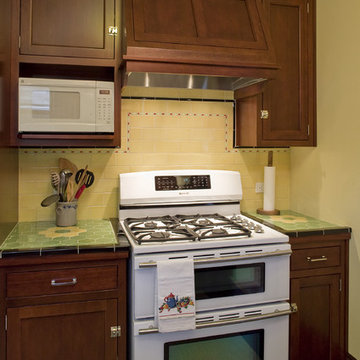
Photos: Eckert & Eckert Photography
Photo of a small arts and crafts single-wall separate kitchen in Portland with shaker cabinets, dark wood cabinets, tile benchtops, yellow splashback, ceramic splashback, white appliances, dark hardwood floors and no island.
Photo of a small arts and crafts single-wall separate kitchen in Portland with shaker cabinets, dark wood cabinets, tile benchtops, yellow splashback, ceramic splashback, white appliances, dark hardwood floors and no island.
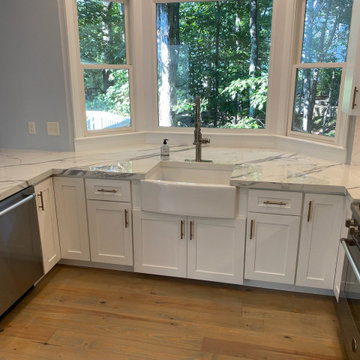
#06 Statuario Venato Countertops in Suwanee, GA Kitchen Remodel.
Design ideas for a mid-sized country u-shaped eat-in kitchen in Atlanta with a farmhouse sink, shaker cabinets, white cabinets, tile benchtops, white splashback, porcelain splashback, stainless steel appliances and a peninsula.
Design ideas for a mid-sized country u-shaped eat-in kitchen in Atlanta with a farmhouse sink, shaker cabinets, white cabinets, tile benchtops, white splashback, porcelain splashback, stainless steel appliances and a peninsula.
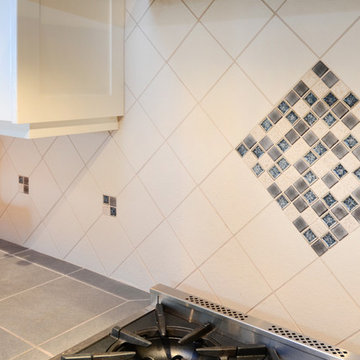
Jeffrey Copland
Mid-sized arts and crafts single-wall open plan kitchen in Seattle with a farmhouse sink, shaker cabinets, white cabinets, tile benchtops, white splashback, ceramic splashback, stainless steel appliances, light hardwood floors and with island.
Mid-sized arts and crafts single-wall open plan kitchen in Seattle with a farmhouse sink, shaker cabinets, white cabinets, tile benchtops, white splashback, ceramic splashback, stainless steel appliances, light hardwood floors and with island.
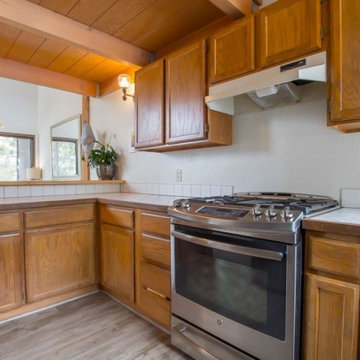
Before photo. Full kitchen remodel. Main goal = open the space (removed overhead wooden structure). New configuration, cabinetry, countertops, backsplash, panel-ready appliances (GE Monogram), farmhouse sink, faucet, oil-rubbed bronze hardware, track and sconce lighting, paint, bar stools, accessories.
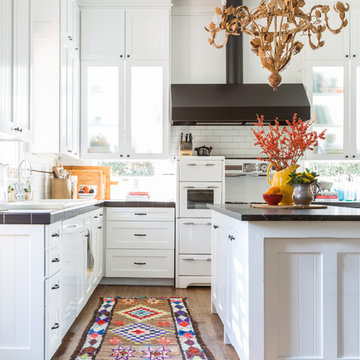
Design ideas for a mid-sized transitional u-shaped eat-in kitchen in Houston with shaker cabinets, white cabinets, tile benchtops, white splashback, subway tile splashback, white appliances, medium hardwood floors, with island, brown floor and a drop-in sink.
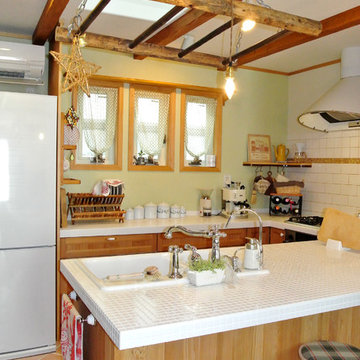
M's Factory
Mid-sized country u-shaped eat-in kitchen in Nagoya with a drop-in sink, shaker cabinets, medium wood cabinets, tile benchtops, white splashback, subway tile splashback, white appliances, terra-cotta floors and no island.
Mid-sized country u-shaped eat-in kitchen in Nagoya with a drop-in sink, shaker cabinets, medium wood cabinets, tile benchtops, white splashback, subway tile splashback, white appliances, terra-cotta floors and no island.
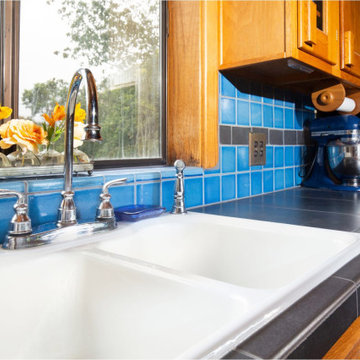
An existing kitchen was brought new life with a tile design and installation for a countertop and backsplash.
People are often hesitant to use tile in a kitchen. However, this project utilized large format tiles for an economical kitchen counter that can resist heat and stains.
A bright tile backsplash contrasts the existing cabinets and brings out the warmth of the wood.
Kitchen with Shaker Cabinets and Tile Benchtops Design Ideas
6