Kitchen with Shaker Cabinets and Tile Benchtops Design Ideas
Refine by:
Budget
Sort by:Popular Today
81 - 100 of 709 photos
Item 1 of 3
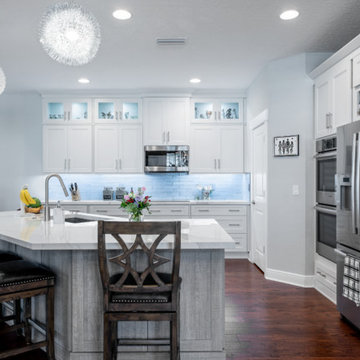
Photos by Project Focus Photography
This is an example of a mid-sized transitional l-shaped eat-in kitchen in Tampa with an undermount sink, shaker cabinets, white cabinets, tile benchtops, grey splashback, subway tile splashback, black appliances, medium hardwood floors, with island, brown floor and white benchtop.
This is an example of a mid-sized transitional l-shaped eat-in kitchen in Tampa with an undermount sink, shaker cabinets, white cabinets, tile benchtops, grey splashback, subway tile splashback, black appliances, medium hardwood floors, with island, brown floor and white benchtop.
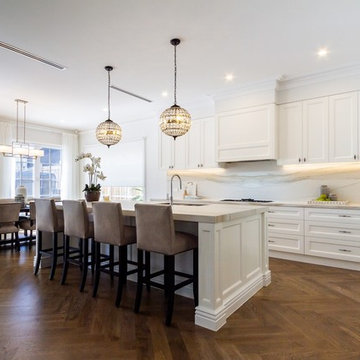
Photo of a large traditional l-shaped open plan kitchen in Melbourne with an undermount sink, shaker cabinets, white cabinets, tile benchtops, white splashback, porcelain splashback, stainless steel appliances, medium hardwood floors, with island, brown floor and white benchtop.
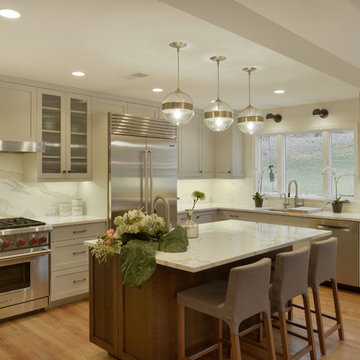
This modern grey and white kitchen features Neolith countertops and stainless steel appliances. Glass pendants with antiqued brass accents over the island add sophistication.
Photo: Peter Krupenye
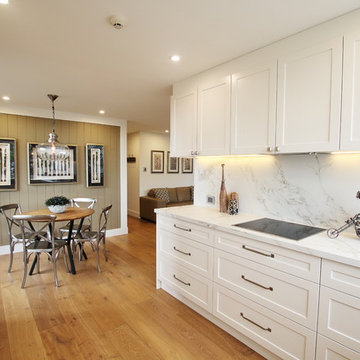
Inspiration for a mid-sized transitional u-shaped eat-in kitchen in Sydney with an undermount sink, shaker cabinets, white cabinets, tile benchtops, white splashback, porcelain splashback, stainless steel appliances, medium hardwood floors, no island, brown floor and white benchtop.
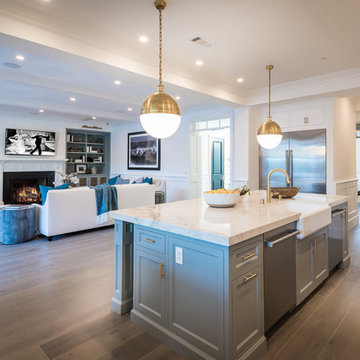
open floor plan design
Photo of a large traditional single-wall open plan kitchen in Los Angeles with a farmhouse sink, shaker cabinets, grey cabinets, tile benchtops, white splashback, porcelain splashback, stainless steel appliances, medium hardwood floors, with island and brown floor.
Photo of a large traditional single-wall open plan kitchen in Los Angeles with a farmhouse sink, shaker cabinets, grey cabinets, tile benchtops, white splashback, porcelain splashback, stainless steel appliances, medium hardwood floors, with island and brown floor.
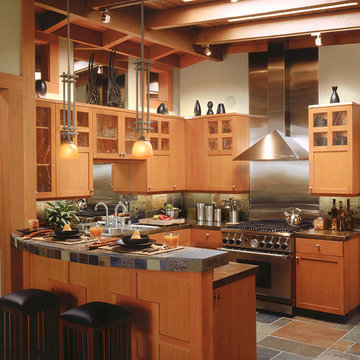
This is an example of a mid-sized arts and crafts u-shaped separate kitchen in San Diego with an undermount sink, shaker cabinets, light wood cabinets, tile benchtops, multi-coloured splashback, stone tile splashback, stainless steel appliances, slate floors, a peninsula and multi-coloured floor.
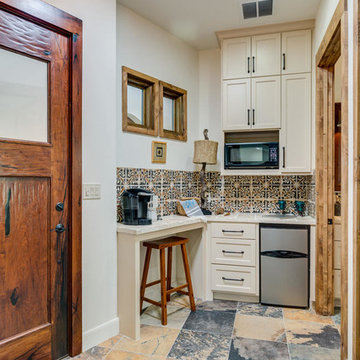
Casita Kitchenette Lounge off the Entrance from the Friends Foyer
Photo of a small transitional single-wall separate kitchen in Austin with an integrated sink, white cabinets, multi-coloured floor, multi-coloured splashback, stainless steel appliances, shaker cabinets, tile benchtops, porcelain splashback, slate floors and no island.
Photo of a small transitional single-wall separate kitchen in Austin with an integrated sink, white cabinets, multi-coloured floor, multi-coloured splashback, stainless steel appliances, shaker cabinets, tile benchtops, porcelain splashback, slate floors and no island.
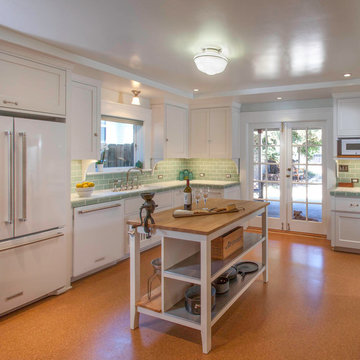
A 3" soffit around the perimeter adds architectural detail.
Photo by Gail Owens
Inspiration for a mid-sized traditional separate kitchen in San Diego with an undermount sink, shaker cabinets, white cabinets, tile benchtops, green splashback, ceramic splashback, white appliances, cork floors, with island and brown floor.
Inspiration for a mid-sized traditional separate kitchen in San Diego with an undermount sink, shaker cabinets, white cabinets, tile benchtops, green splashback, ceramic splashback, white appliances, cork floors, with island and brown floor.
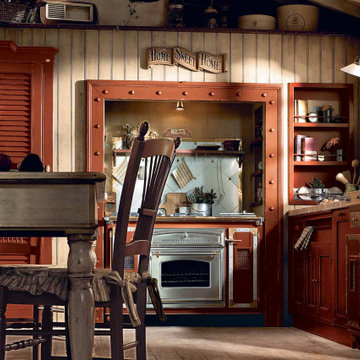
The shiplap vintage and rustic kitchen By Darash. Brought things up alive by painting the kitchen louvered cabinets all in Terracotta, accents the gold and stainless steel silver hardwares.
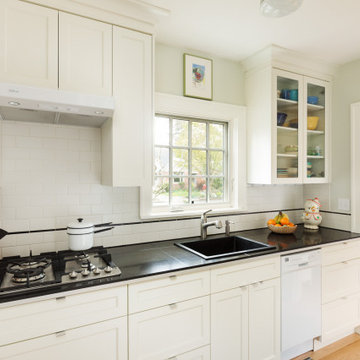
Small transitional galley separate kitchen in Portland with an undermount sink, shaker cabinets, white cabinets, tile benchtops, white splashback, subway tile splashback, stainless steel appliances, light hardwood floors, no island and black benchtop.
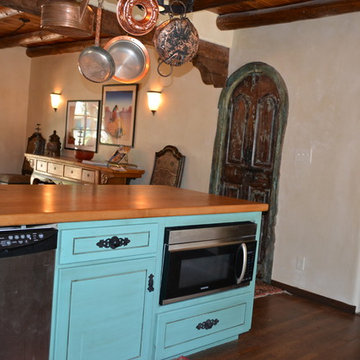
Inspiration for a mid-sized mediterranean u-shaped eat-in kitchen in Denver with a farmhouse sink, shaker cabinets, blue cabinets, tile benchtops, multi-coloured splashback, porcelain splashback, stainless steel appliances, dark hardwood floors and a peninsula.
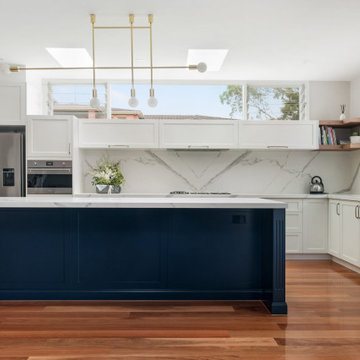
Our goal was to create a large open space kitchen fit for a conventional family. Storage space was a priority as was the functionality of the working spaces. Our clients style was a more modern approach to Hampton.
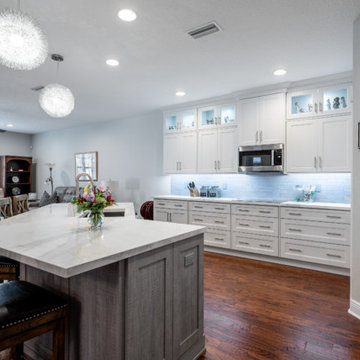
Photos by Project Focus Photography
Design ideas for a mid-sized transitional l-shaped eat-in kitchen in Tampa with an undermount sink, shaker cabinets, white cabinets, tile benchtops, grey splashback, subway tile splashback, black appliances, medium hardwood floors, with island, brown floor and white benchtop.
Design ideas for a mid-sized transitional l-shaped eat-in kitchen in Tampa with an undermount sink, shaker cabinets, white cabinets, tile benchtops, grey splashback, subway tile splashback, black appliances, medium hardwood floors, with island, brown floor and white benchtop.
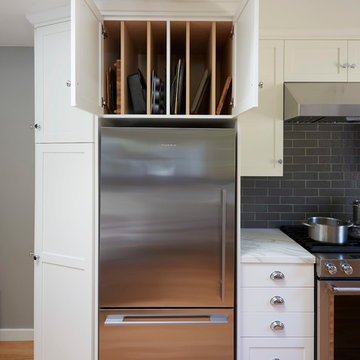
Mike Kaskel
Design ideas for a mid-sized transitional u-shaped separate kitchen in San Francisco with an undermount sink, shaker cabinets, white cabinets, tile benchtops, grey splashback, stone tile splashback, stainless steel appliances, light hardwood floors and no island.
Design ideas for a mid-sized transitional u-shaped separate kitchen in San Francisco with an undermount sink, shaker cabinets, white cabinets, tile benchtops, grey splashback, stone tile splashback, stainless steel appliances, light hardwood floors and no island.
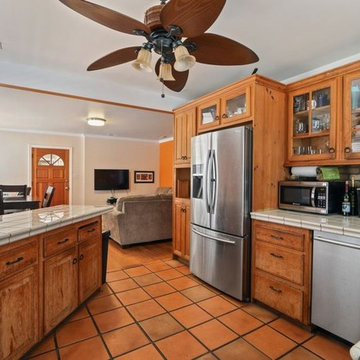
Candy
Traditional l-shaped open plan kitchen in Los Angeles with a triple-bowl sink, shaker cabinets, distressed cabinets, tile benchtops, multi-coloured splashback, brick splashback, stainless steel appliances, terra-cotta floors, with island, orange floor and beige benchtop.
Traditional l-shaped open plan kitchen in Los Angeles with a triple-bowl sink, shaker cabinets, distressed cabinets, tile benchtops, multi-coloured splashback, brick splashback, stainless steel appliances, terra-cotta floors, with island, orange floor and beige benchtop.
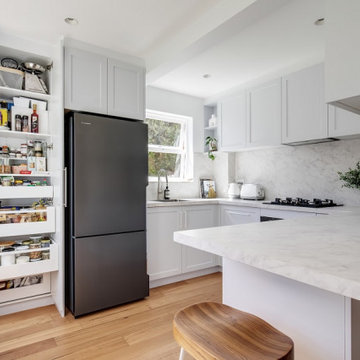
Small beach style u-shaped kitchen pantry in Sydney with a drop-in sink, shaker cabinets, grey cabinets, tile benchtops, multi-coloured splashback, porcelain splashback, stainless steel appliances, light hardwood floors, a peninsula, beige floor and multi-coloured benchtop.
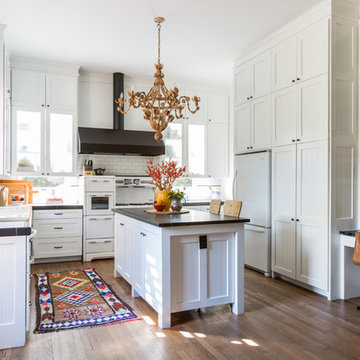
This is an example of a mid-sized transitional u-shaped eat-in kitchen in Houston with an undermount sink, shaker cabinets, white cabinets, white splashback, subway tile splashback, white appliances, dark hardwood floors, with island, tile benchtops and brown floor.
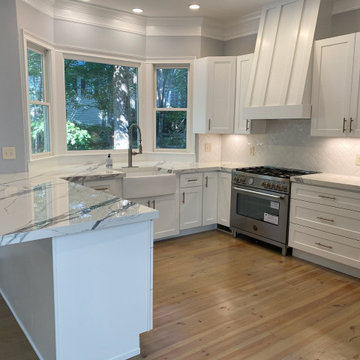
Design ideas for a mid-sized country u-shaped open plan kitchen in Other with a farmhouse sink, shaker cabinets, white cabinets, tile benchtops, white splashback, subway tile splashback, stainless steel appliances, light hardwood floors and a peninsula.
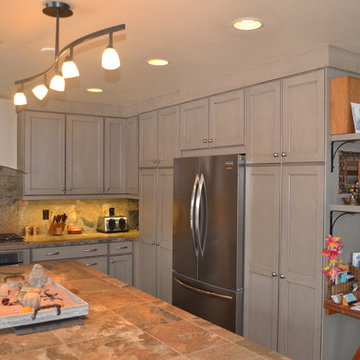
Farmhouse kitchen in maple with gray/glaze in Canyon Creek's Katana line.
Photo of a country u-shaped eat-in kitchen in Albuquerque with an undermount sink, shaker cabinets, grey cabinets, tile benchtops and ceramic splashback.
Photo of a country u-shaped eat-in kitchen in Albuquerque with an undermount sink, shaker cabinets, grey cabinets, tile benchtops and ceramic splashback.
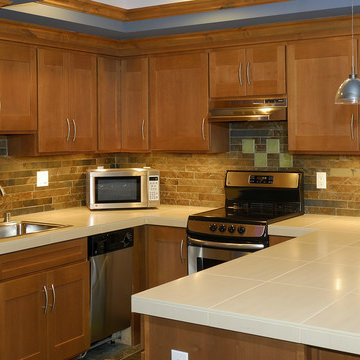
Photo of an arts and crafts u-shaped eat-in kitchen in Seattle with a drop-in sink, shaker cabinets, brown cabinets, tile benchtops, stone tile splashback and stainless steel appliances.
Kitchen with Shaker Cabinets and Tile Benchtops Design Ideas
5