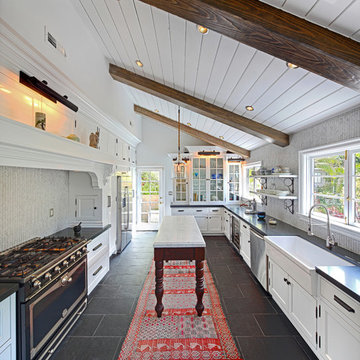Kitchen with Slate Floors and Carpet Design Ideas
Refine by:
Budget
Sort by:Popular Today
21 - 40 of 10,967 photos
Item 1 of 3
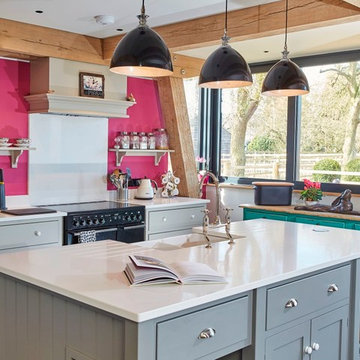
The Real Shaker Kitchen individually designed by deVOL, contrasted with a bright wall and contemporary timber frame from Carpenter Oak.
Photo credit: Charlie Ward
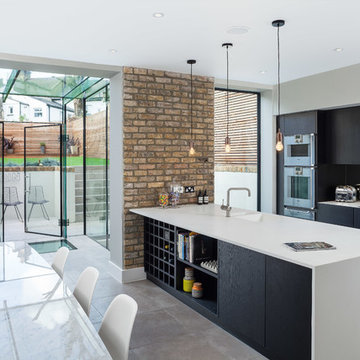
David Butler
This is an example of a contemporary galley eat-in kitchen in London with an integrated sink, flat-panel cabinets, metallic splashback, mirror splashback, stainless steel appliances, slate floors and a peninsula.
This is an example of a contemporary galley eat-in kitchen in London with an integrated sink, flat-panel cabinets, metallic splashback, mirror splashback, stainless steel appliances, slate floors and a peninsula.
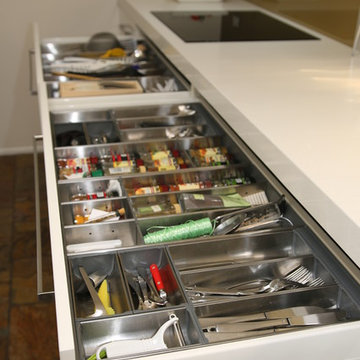
Brian Patterson
Large modern galley kitchen pantry in Sydney with an undermount sink, flat-panel cabinets, white cabinets, quartz benchtops, brown splashback, glass sheet splashback, stainless steel appliances, slate floors and no island.
Large modern galley kitchen pantry in Sydney with an undermount sink, flat-panel cabinets, white cabinets, quartz benchtops, brown splashback, glass sheet splashback, stainless steel appliances, slate floors and no island.
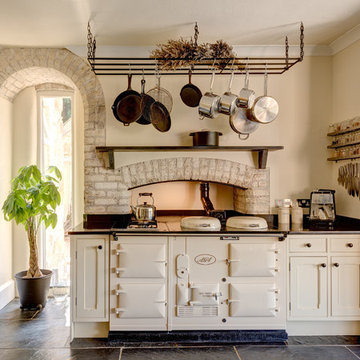
Beautiful bespoke kitchen with views down to an estuary. Secret location, South West England. Colin Cadle Photography, Photo Styling Jan Cadle
Inspiration for an expansive country eat-in kitchen in Devon with beaded inset cabinets, beige cabinets, granite benchtops, white appliances and slate floors.
Inspiration for an expansive country eat-in kitchen in Devon with beaded inset cabinets, beige cabinets, granite benchtops, white appliances and slate floors.
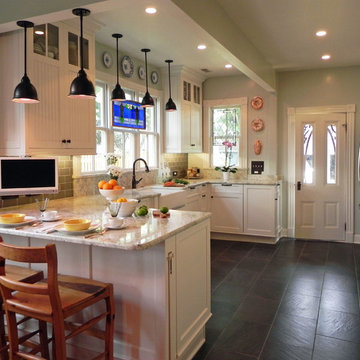
The existing quirky floor plan of this 17 year old kitchen created 4 work areas and left no room for a proper laundry and utility room. We actually made this kitchen smaller to make it function better. We took the cramped u-shaped area that housed the stove and refrigerator and walled it off to create a new more generous laundry room with room for ironing & sewing. The now rectangular shaped kitchen was reoriented by installing new windows with higher sills we were able to line the exterior wall with cabinets and counter, giving the sink a nice view to the side yard. To create the Victorian look the owners desired in their 1920’s home, we used wall cabinets with inset doors and beaded panels, for economy the base cabinets are full overlay doors & drawers all in the same finish, Nordic White. The owner selected a gorgeous serene white river granite for the counters and we selected a taupe glass subway tile to pull the palette together. Another special feature of this kitchen is the custom pocket dog door. The owner’s had a salvaged door that we incorporated in a pocket in the peninsula to corale the dogs when the owner aren’t home. Tina Colebrook
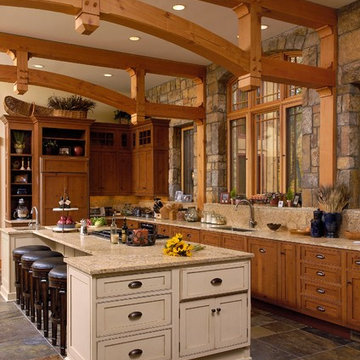
Bob Narod Photography
Inspiration for a country l-shaped kitchen in DC Metro with an undermount sink, recessed-panel cabinets, medium wood cabinets, slate floors and with island.
Inspiration for a country l-shaped kitchen in DC Metro with an undermount sink, recessed-panel cabinets, medium wood cabinets, slate floors and with island.
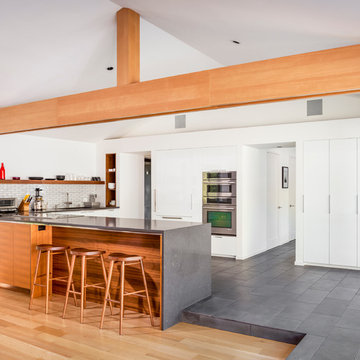
Kitchen & Dining
Photo by David Eichler
Photo of a scandinavian l-shaped eat-in kitchen in San Francisco with an undermount sink, flat-panel cabinets, white cabinets, quartzite benchtops, white splashback, subway tile splashback, stainless steel appliances, slate floors, a peninsula and grey floor.
Photo of a scandinavian l-shaped eat-in kitchen in San Francisco with an undermount sink, flat-panel cabinets, white cabinets, quartzite benchtops, white splashback, subway tile splashback, stainless steel appliances, slate floors, a peninsula and grey floor.
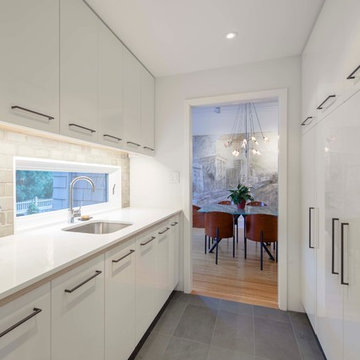
New butler's pantry with slate floors and high-gloss cabinets.
Contemporary galley kitchen in Boston with an undermount sink, flat-panel cabinets, white cabinets, grey splashback, concrete benchtops, white appliances, black floor, yellow benchtop and slate floors.
Contemporary galley kitchen in Boston with an undermount sink, flat-panel cabinets, white cabinets, grey splashback, concrete benchtops, white appliances, black floor, yellow benchtop and slate floors.
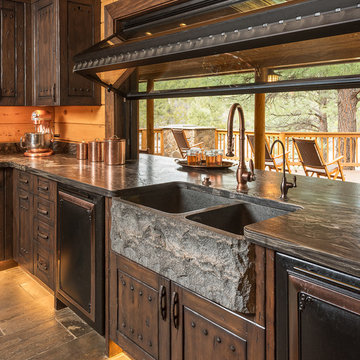
All Cedar Log Cabin the beautiful pines of AZ
Elmira Stove Works appliances
Photos by Mark Boisclair
Design ideas for a large country open plan kitchen in Phoenix with a farmhouse sink, raised-panel cabinets, brown cabinets, limestone benchtops, beige splashback, timber splashback, black appliances, slate floors and with island.
Design ideas for a large country open plan kitchen in Phoenix with a farmhouse sink, raised-panel cabinets, brown cabinets, limestone benchtops, beige splashback, timber splashback, black appliances, slate floors and with island.
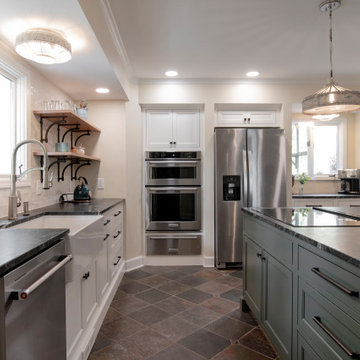
Mid-sized country l-shaped separate kitchen in Nashville with a farmhouse sink, beaded inset cabinets, green cabinets, soapstone benchtops, white splashback, ceramic splashback, stainless steel appliances, slate floors, with island, multi-coloured floor and black benchtop.
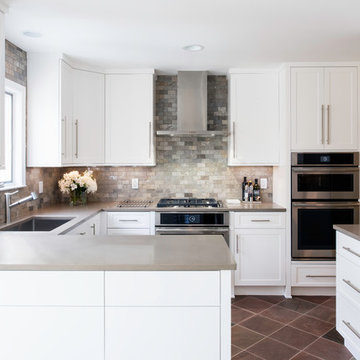
Frameless, bright white Shaker cabinets reflect tons of light into this transitional-modern kitchen. The solid taupe quartz countertops provide a clean, neutral surface that lets the multi-toned, marble backsplash capture the attention.
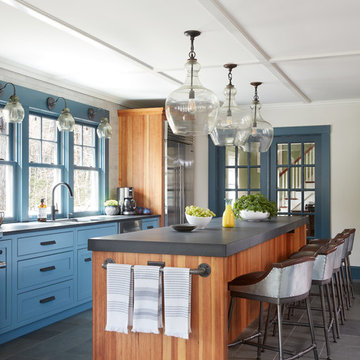
This is an example of a mid-sized country single-wall eat-in kitchen in Boston with a single-bowl sink, recessed-panel cabinets, blue cabinets, limestone benchtops, subway tile splashback, stainless steel appliances, slate floors, with island, grey floor and white splashback.
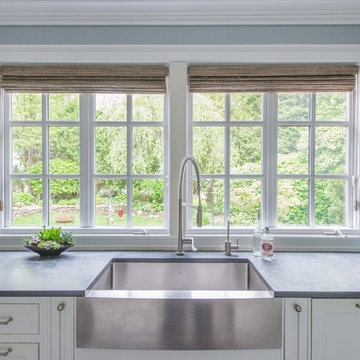
Fridge: Jenn-Air Stainless Steel
Range: Viking-36" Gas/Convection
Hood: Viking Chimney (Professional Line)
Sink: Franke Farmhouse stainless steel
Faucet: Hansgroh Stainless Steel
Wine Fridge: Jenn-Air Dual Zone Custom panel
Flooring: Porcelain from Wayne Tile in a cool gray tone
Backsplash: Carrera Marble Subway
Countertops: Pietra Cardosa Slate
Window Treatments: Hunter Douglas Woven Woods
Cabinetry: Fully Custom Painted White
Photo Credit: Front Door Photography
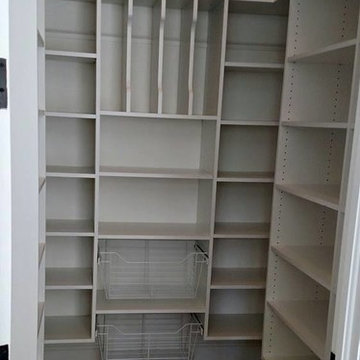
Walk in pantry, tray divider, adjustable shelves, and pull out baskets.
Design ideas for a large modern single-wall kitchen pantry in Other with white cabinets and slate floors.
Design ideas for a large modern single-wall kitchen pantry in Other with white cabinets and slate floors.
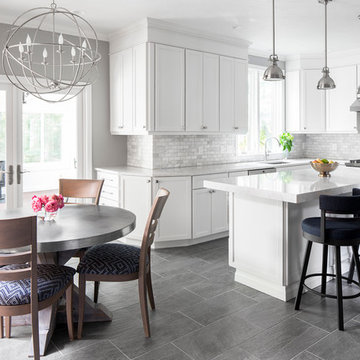
Inspiration for a large transitional u-shaped open plan kitchen in Boston with an undermount sink, shaker cabinets, white cabinets, quartzite benchtops, white splashback, marble splashback, stainless steel appliances, slate floors, with island and grey floor.
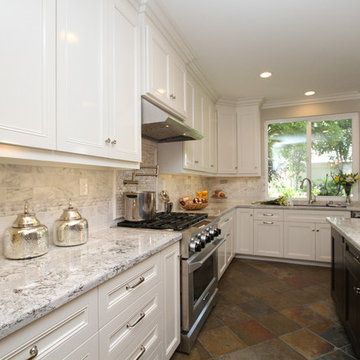
For this kitchen remodel we used custom maple cabinets in a swiss coffee finish with a coordinating dark maple island with beautiful custom finished end panels and posts. The countertops are Cambria Summerhill quartz and the backsplash is a combination of honed and polished Carrara marble. We designed a terrific custom built-in desk with 2 work stations.
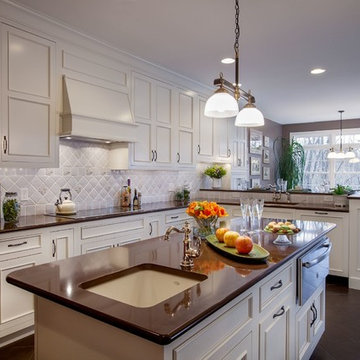
Carl Socolow
Photo of a large transitional l-shaped eat-in kitchen in Philadelphia with an undermount sink, recessed-panel cabinets, white cabinets, grey splashback, ceramic splashback, with island, quartz benchtops, stainless steel appliances and slate floors.
Photo of a large transitional l-shaped eat-in kitchen in Philadelphia with an undermount sink, recessed-panel cabinets, white cabinets, grey splashback, ceramic splashback, with island, quartz benchtops, stainless steel appliances and slate floors.
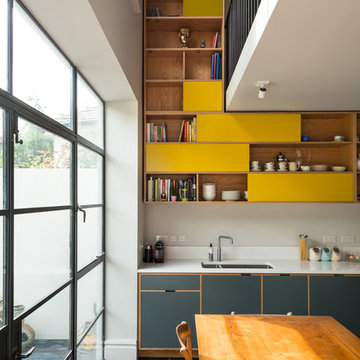
French + Tye
This is an example of a contemporary eat-in kitchen in London with medium wood cabinets, white splashback, slate floors, a double-bowl sink and open cabinets.
This is an example of a contemporary eat-in kitchen in London with medium wood cabinets, white splashback, slate floors, a double-bowl sink and open cabinets.
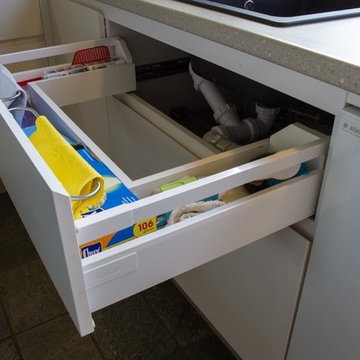
Designer: Michael Simpson; Photographer: Yvonne Menegol
Inspiration for a mid-sized modern u-shaped separate kitchen in Melbourne with a drop-in sink, white cabinets, slate floors, no island and flat-panel cabinets.
Inspiration for a mid-sized modern u-shaped separate kitchen in Melbourne with a drop-in sink, white cabinets, slate floors, no island and flat-panel cabinets.
Kitchen with Slate Floors and Carpet Design Ideas
2
