Kitchen with Slate Floors and Limestone Floors Design Ideas
Refine by:
Budget
Sort by:Popular Today
161 - 180 of 22,730 photos
Item 1 of 3
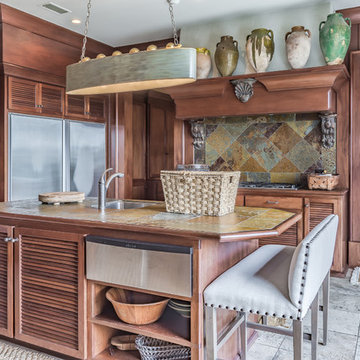
An Architectural and Interior Design Masterpiece! This luxurious waterfront estate resides on 4 acres of a private peninsula, surrounded by 3 sides of an expanse of water with unparalleled, panoramic views. 1500 ft of private white sand beach, private pier and 2 boat slips on Ono Harbor. Spacious, exquisite formal living room, dining room, large study/office with mahogany, built in bookshelves. Family Room with additional breakfast area. Guest Rooms share an additional Family Room. Unsurpassed Master Suite with water views of Bellville Bay and Bay St. John featuring a marble tub, custom tile outdoor shower, and dressing area. Expansive outdoor living areas showcasing a saltwater pool with swim up bar and fire pit. The magnificent kitchen offers access to a butler pantry, balcony and an outdoor kitchen with sitting area. This home features Brazilian Wood Floors and French Limestone Tiles throughout. Custom Copper handrails leads you to the crow's nest that offers 360degree views.
Photos: Shawn Seals, Fovea 360 LLC
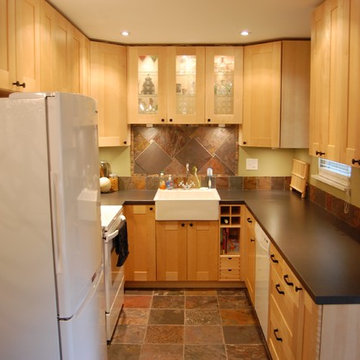
This is an example of a small eclectic u-shaped kitchen in Cincinnati with a farmhouse sink, shaker cabinets, light wood cabinets, laminate benchtops, multi-coloured splashback, stone tile splashback, white appliances, slate floors and no island.
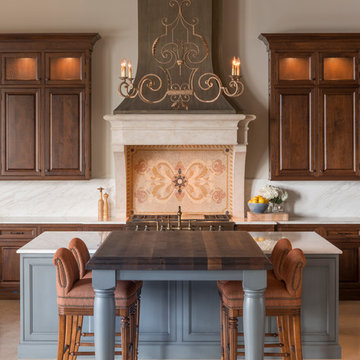
J Savage Gibson Photography
Design ideas for a large mediterranean l-shaped eat-in kitchen in Atlanta with a farmhouse sink, raised-panel cabinets, medium wood cabinets, white splashback, stone slab splashback, panelled appliances, with island, limestone floors and wood benchtops.
Design ideas for a large mediterranean l-shaped eat-in kitchen in Atlanta with a farmhouse sink, raised-panel cabinets, medium wood cabinets, white splashback, stone slab splashback, panelled appliances, with island, limestone floors and wood benchtops.
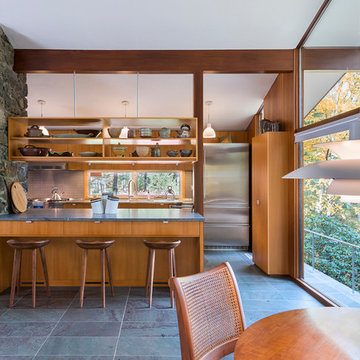
This house west of Boston was originally designed in 1958 by the great New England modernist, Henry Hoover. He built his own modern home in Lincoln in 1937, the year before the German émigré Walter Gropius built his own world famous house only a few miles away. By the time this 1958 house was built, Hoover had matured as an architect; sensitively adapting the house to the land and incorporating the clients wish to recreate the indoor-outdoor vibe of their previous home in Hawaii.
The house is beautifully nestled into its site. The slope of the roof perfectly matches the natural slope of the land. The levels of the house delicately step down the hill avoiding the granite ledge below. The entry stairs also follow the natural grade to an entry hall that is on a mid level between the upper main public rooms and bedrooms below. The living spaces feature a south- facing shed roof that brings the sun deep in to the home. Collaborating closely with the homeowner and general contractor, we freshened up the house by adding radiant heat under the new purple/green natural cleft slate floor. The original interior and exterior Douglas fir walls were stripped and refinished.
Photo by: Nat Rea Photography
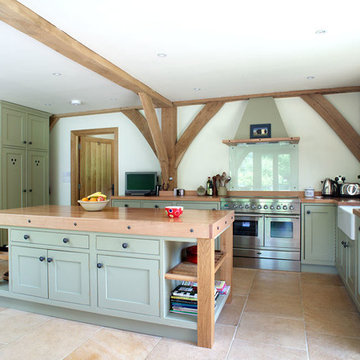
Faringdon flagstones were used for this kitchen floor.
This is an example of a country u-shaped open plan kitchen in Berkshire with limestone floors, a farmhouse sink, beaded inset cabinets, green cabinets, stainless steel appliances, with island and wood benchtops.
This is an example of a country u-shaped open plan kitchen in Berkshire with limestone floors, a farmhouse sink, beaded inset cabinets, green cabinets, stainless steel appliances, with island and wood benchtops.
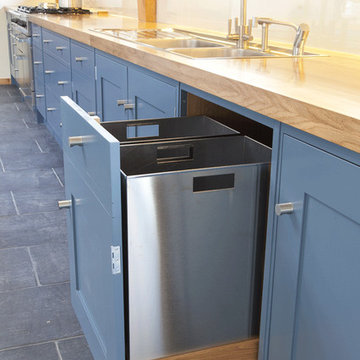
Design ideas for a large modern open plan kitchen in Essex with shaker cabinets, wood benchtops, glass sheet splashback, with island, an integrated sink, blue cabinets and slate floors.
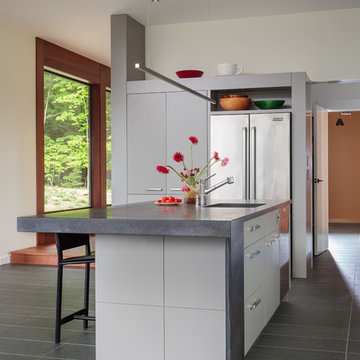
Peter R. Peirce
Mid-sized contemporary l-shaped kitchen in New York with a single-bowl sink, flat-panel cabinets, granite benchtops, stainless steel appliances, limestone floors, with island and white cabinets.
Mid-sized contemporary l-shaped kitchen in New York with a single-bowl sink, flat-panel cabinets, granite benchtops, stainless steel appliances, limestone floors, with island and white cabinets.
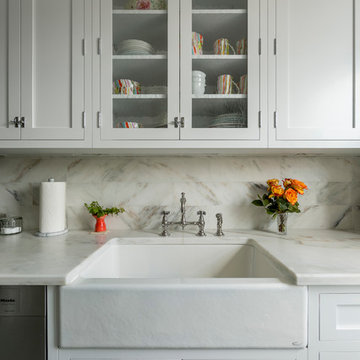
Small transitional galley separate kitchen in New York with a farmhouse sink, recessed-panel cabinets, white cabinets, marble benchtops, white splashback, stone tile splashback, stainless steel appliances, slate floors and no island.
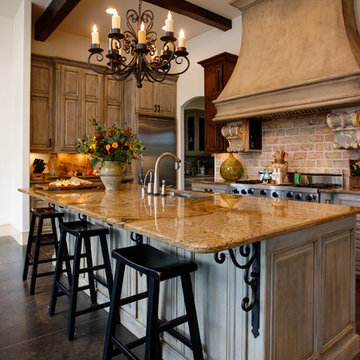
French Country home built by Parkinson Building Group in the Waterview subdivision and featured on the cover of the Fall/Winter 2014 issue of Country French Magazine
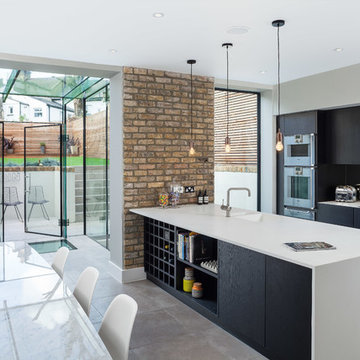
David Butler
This is an example of a contemporary galley eat-in kitchen in London with an integrated sink, flat-panel cabinets, metallic splashback, mirror splashback, stainless steel appliances, slate floors and a peninsula.
This is an example of a contemporary galley eat-in kitchen in London with an integrated sink, flat-panel cabinets, metallic splashback, mirror splashback, stainless steel appliances, slate floors and a peninsula.
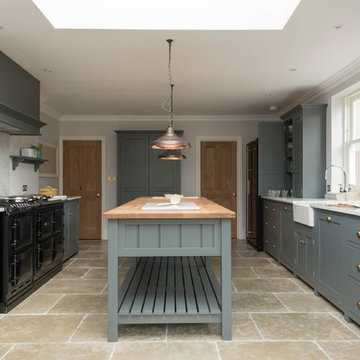
Inspiration for a large country separate kitchen in Other with shaker cabinets, grey cabinets, marble benchtops, white splashback, black appliances, limestone floors and with island.
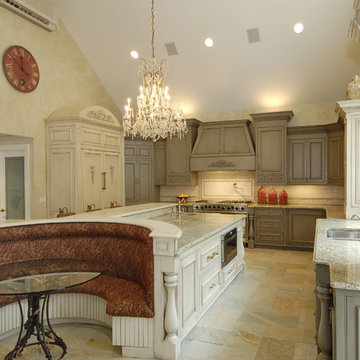
Custom cabinets with specialty paint finish.
This is an example of a large traditional l-shaped open plan kitchen in Bridgeport with an undermount sink, recessed-panel cabinets, grey cabinets, granite benchtops, stone tile splashback, panelled appliances, limestone floors, with island and multi-coloured splashback.
This is an example of a large traditional l-shaped open plan kitchen in Bridgeport with an undermount sink, recessed-panel cabinets, grey cabinets, granite benchtops, stone tile splashback, panelled appliances, limestone floors, with island and multi-coloured splashback.
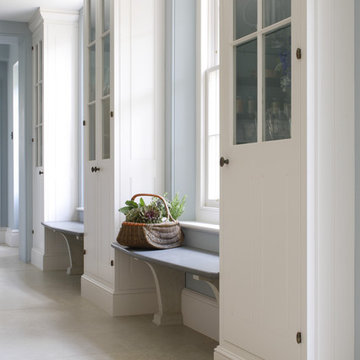
This bespoke professional cook's kitchen features a custom copper and stainless steel La Cornue range cooker and extraction canopy, built to match the client's copper pans. Italian Black Basalt stone shelving lines the walls resting on Acero stone brackets, a detail repeated on bench seats in front of the windows between glazed crockery cabinets. The table was made in solid English oak with turned legs. The project’s special details include inset LED strip lighting rebated into the underside of the stone shelves, wired invisibly through the stone brackets.
Primary materials: Hand painted Sapele; Italian Black Basalt; Acero limestone; English oak; Lefroy Brooks white brick tiles; antique brass, nickel and pewter ironmongery.
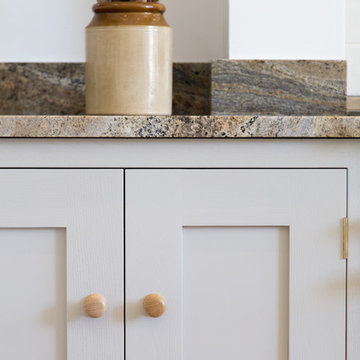
Shaker style kitchen with oak cabinets painted in Farrow & Ball Purbeck Stone with an Australian Juparana Sandstone worktop.
Inspiration for a mid-sized contemporary l-shaped eat-in kitchen in Other with an integrated sink, shaker cabinets, grey cabinets, white splashback, ceramic splashback, black appliances, limestone floors, with island and granite benchtops.
Inspiration for a mid-sized contemporary l-shaped eat-in kitchen in Other with an integrated sink, shaker cabinets, grey cabinets, white splashback, ceramic splashback, black appliances, limestone floors, with island and granite benchtops.
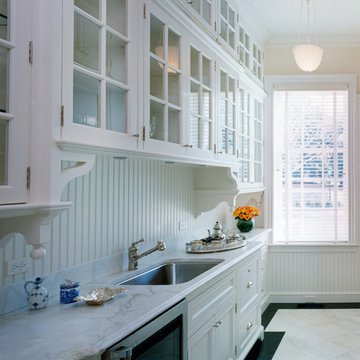
This is an example of a traditional separate kitchen in New York with an undermount sink, glass-front cabinets, white cabinets, white splashback, ceramic splashback, panelled appliances, limestone floors and with island.
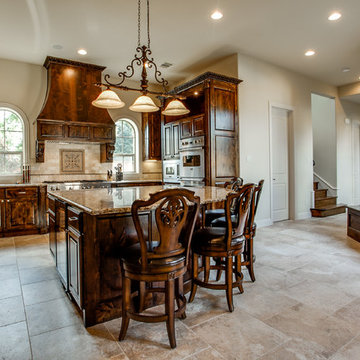
Bella Vita Custom Homes
Inspiration for a large mediterranean l-shaped eat-in kitchen in Austin with limestone floors.
Inspiration for a large mediterranean l-shaped eat-in kitchen in Austin with limestone floors.
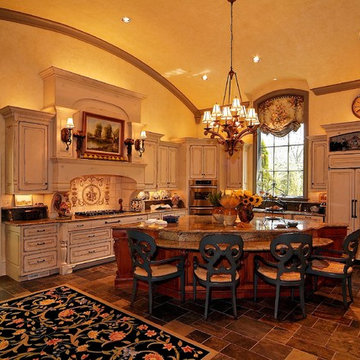
Design ideas for a large traditional l-shaped eat-in kitchen in Nashville with an undermount sink, raised-panel cabinets, distressed cabinets, granite benchtops, beige splashback, ceramic splashback, white appliances, slate floors, with island and brown floor.
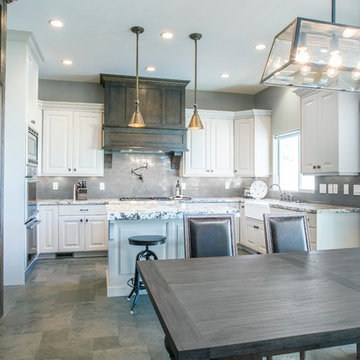
Design ideas for a mid-sized country u-shaped eat-in kitchen in Salt Lake City with a farmhouse sink, raised-panel cabinets, white cabinets, granite benchtops, grey splashback, subway tile splashback, stainless steel appliances, slate floors, with island and multi-coloured benchtop.
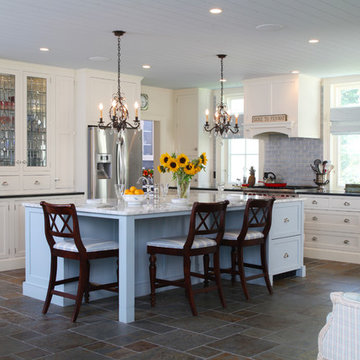
Frank Shirley Architects
Photo of a large country l-shaped eat-in kitchen in Boston with recessed-panel cabinets, white cabinets, blue splashback, stainless steel appliances, slate floors, marble benchtops, subway tile splashback and with island.
Photo of a large country l-shaped eat-in kitchen in Boston with recessed-panel cabinets, white cabinets, blue splashback, stainless steel appliances, slate floors, marble benchtops, subway tile splashback and with island.
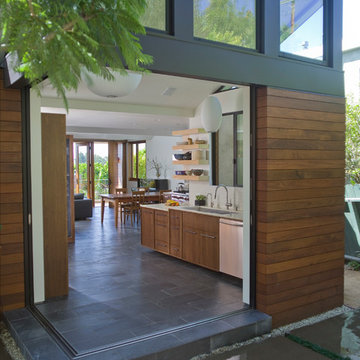
Design ideas for a mid-sized contemporary open plan kitchen in Los Angeles with an undermount sink, medium wood cabinets, stainless steel appliances, slate floors, grey floor, flat-panel cabinets, no island and quartzite benchtops.
Kitchen with Slate Floors and Limestone Floors Design Ideas
9