Kitchen with Slate Floors and Limestone Floors Design Ideas
Refine by:
Budget
Sort by:Popular Today
81 - 100 of 22,730 photos
Item 1 of 3
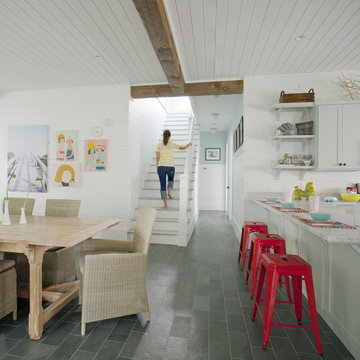
Designer, Joel Snayd. Beach house on Tybee Island in Savannah, GA. This two-story beach house was designed from the ground up by Rethink Design Studio -- architecture + interior design. The first floor living space is wide open allowing for large family gatherings. Old recycled beams were brought into the space to create interest and create natural divisions between the living, dining and kitchen. The crisp white butt joint paneling was offset using the cool gray slate tile below foot. The stairs and cabinets were painted a soft gray, roughly two shades lighter than the floor, and then topped off with a Carerra honed marble. Apple red stools, quirky art, and fun colored bowls add a bit of whimsy and fun.
Wall Color: SW extra white 7006
Stair Run Color: BM Sterling 1591
Floor: 6x12 Squall Slate (local tile supplier)
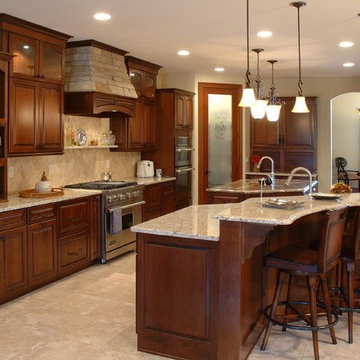
Photo of a mid-sized traditional l-shaped kitchen in Cleveland with raised-panel cabinets, limestone splashback, an undermount sink, dark wood cabinets, granite benchtops, beige splashback, stainless steel appliances, limestone floors, a peninsula, beige floor and beige benchtop.
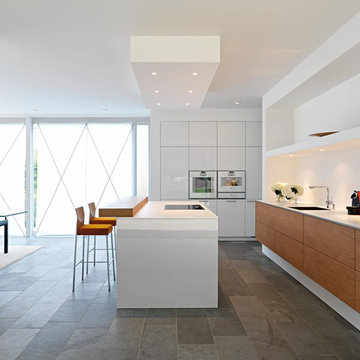
Leicht Küchen: http://www.leicht.com /en/references/inland/project-karlsruhe/
baurmann.dürr architekten: http://www.bdarchitekten.eu/
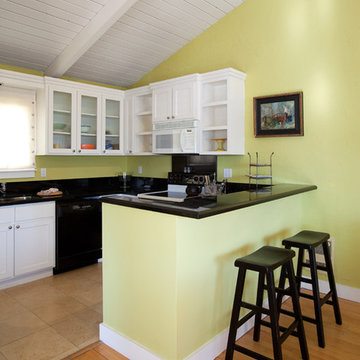
Beach House - Mother-in-Law Suite kitchen refurbishment
Photo by Henry Cabala
Inspiration for a small transitional l-shaped eat-in kitchen in Los Angeles with an undermount sink, shaker cabinets, white cabinets, granite benchtops, black splashback, stone slab splashback, black appliances, limestone floors, with island, beige floor and black benchtop.
Inspiration for a small transitional l-shaped eat-in kitchen in Los Angeles with an undermount sink, shaker cabinets, white cabinets, granite benchtops, black splashback, stone slab splashback, black appliances, limestone floors, with island, beige floor and black benchtop.
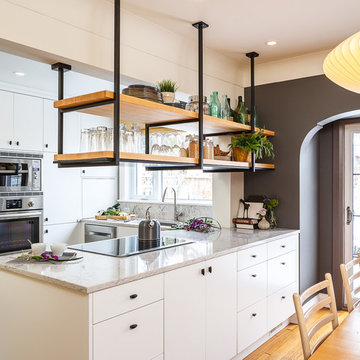
This old tiny kitchen now boasts big space, ideal for a small family or a bigger gathering. It's main feature is the customized black metal frame that hangs from the ceiling providing support for two natural maple butcher block shevles, but also divides the two rooms. A downdraft vent compliments the functionality and aesthetic of this installation.
The kitchen counters encroach into the dining room, providing more under counter storage. The concept of a proportionately larger peninsula allows more working and entertaining surface. The weightiness of the counters was balanced by the wall of tall cabinets. These cabinets provide most of the kitchen storage and boast an appliance garage, deep pantry and a clever lemans system for the corner storage.
Design: Astro Design Centre, Ottawa Canada
Photos: Doublespace Photography

Photo of a midcentury single-wall eat-in kitchen in Kansas City with an undermount sink, flat-panel cabinets, medium wood cabinets, quartz benchtops, multi-coloured splashback, granite splashback, panelled appliances, slate floors, with island, black floor, white benchtop and vaulted.

The kitchen was all designed to be integrated to the garden. The client made great emphasis to have the sink facing the garden so an L shaped kitchen was designed which also serves as kitchen bar. An enormous rooflight brings lots of light into the space.
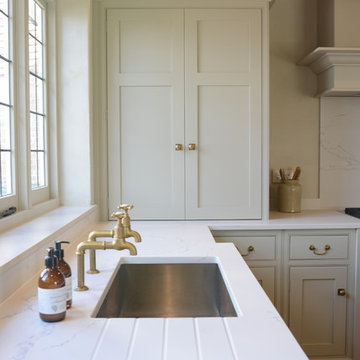
Photo of a large country u-shaped open plan kitchen in Sussex with beaded inset cabinets, beige cabinets, quartzite benchtops, white splashback, panelled appliances, limestone floors, with island, white benchtop, an integrated sink and green floor.
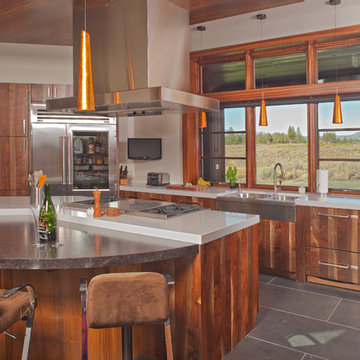
Kitchen with custom claro walnut cabinets, contemporary feel yet inviting for familiy and friends to enjoy.
www.ButterflyMultimedia.com
This is an example of a large arts and crafts u-shaped open plan kitchen in Other with slate floors, grey floor, an undermount sink, flat-panel cabinets, medium wood cabinets, quartzite benchtops, white splashback, stone slab splashback, stainless steel appliances and with island.
This is an example of a large arts and crafts u-shaped open plan kitchen in Other with slate floors, grey floor, an undermount sink, flat-panel cabinets, medium wood cabinets, quartzite benchtops, white splashback, stone slab splashback, stainless steel appliances and with island.

Design ideas for a mid-sized country galley eat-in kitchen in Gloucestershire with a farmhouse sink, shaker cabinets, beige cabinets, quartzite benchtops, blue splashback, ceramic splashback, coloured appliances, limestone floors, no island, beige floor, beige benchtop and exposed beam.

Keeping the property’s original and distinctive features in the beautiful Essex countryside, the kitchen stands at the centre of the home where the function is met with a warm and inviting charm that blends seamlessly with its surroundings.
Our clients had set their minds on creating an awe-inspiring challenge of breathing new life into their historic property, where this extensive restoration project would soon include a stunning Handmade Kitchen Company classic English kitchen at its heart. They wanted something that would take them on culinary adventures and allow them to host lively gatherings.
After looking through our portfolio of projects, our clients found one particular kitchen they wanted to make happen in their home, so we copied elements of the design but made it their own. This is our Classic Shaker with a cock beaded front frame with mouldings.
The past was certainly preserved and to this day, the focus remains on achieving a delicate balance that pays homage to the past while incorporating contemporary sensibilities to transform it into a forever family home.
A larger, more open family space was created which enabled the client to tailor the whole room to their requirements. The colour choices throughout the whole project were a combination of Slaked Lime Deep No.150 and Basalt No.221, both from Little Greene.
Due to the space, an L-shaped layout was designed, with a kitchen that was practical and built with zones for cooking and entertaining. The strategic positioning of the kitchen island brings the entire space together. It was carefully planned with size and positioning in mind and had adequate space around it. On the end of the island is a bespoke pedestal table that offers comfy circle seating.
No classic English country kitchen is complete without a Shaws of Darwen Sink. Representing enduring quality and a tribute to the shaker kitchen’s heritage, this iconic handcrafted fireclay sink is strategically placed beneath one of the beautiful windows. It not only enhances the kitchen’s charm but also provides practicality, complemented by an aged brass Perrin & Rowe Ionian lever handle tap and a Quooker Classic Fusion in patinated brass.
This handcrafted drinks dresser features seamless organisation where it balances practicality with an enhanced visual appeal. It bridges the dining and cooking space, promoting inclusivity and togetherness.
Tapping into the heritage of a pantry, this walk-in larder we created for our client is impressive and matches the kitchen’s design. It certainly elevates the kitchen experience with bespoke artisan shelves and open drawers. What else has been added to the space, is a Liebherr side-by-side built-in fridge freezer and a Liebherr full-height integrated wine cooler in black.
We believe every corner in your home deserves the touch of exquisite craftsmanship and that is why we design utility rooms that beautifully coexist with the kitchen and accommodate the family’s everyday functions.
Continuing the beautiful walnut look, the backdrop and shelves of this delightful media wall unit make it a truly individual look. We hand-painted the whole unit in Little Greene Slaked Lime Deep.
Connecting each area is this full-stave black American walnut dining table with a 38mm top. The curated details evoke a sense of history and heritage. With it being a great size, it offers the perfect place for our clients to hold gatherings and special occasions with the ones they love the most.

Traditional shaker kitchen showcasing an Everhot oven
Mid-sized country open plan kitchen in West Midlands with a drop-in sink, shaker cabinets, blue cabinets, quartzite benchtops, engineered quartz splashback, black appliances, limestone floors, with island, beige floor and beige benchtop.
Mid-sized country open plan kitchen in West Midlands with a drop-in sink, shaker cabinets, blue cabinets, quartzite benchtops, engineered quartz splashback, black appliances, limestone floors, with island, beige floor and beige benchtop.
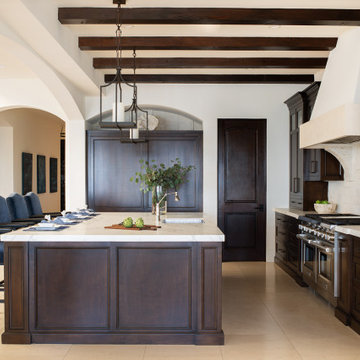
Updated kitchen features split face limestone backsplash, stone/plaster hood, arched doorways, and exposed wood beams.
Photo of a large mediterranean galley open plan kitchen in Los Angeles with an undermount sink, recessed-panel cabinets, dark wood cabinets, solid surface benchtops, beige splashback, limestone splashback, panelled appliances, limestone floors, with island, beige floor, beige benchtop and exposed beam.
Photo of a large mediterranean galley open plan kitchen in Los Angeles with an undermount sink, recessed-panel cabinets, dark wood cabinets, solid surface benchtops, beige splashback, limestone splashback, panelled appliances, limestone floors, with island, beige floor, beige benchtop and exposed beam.
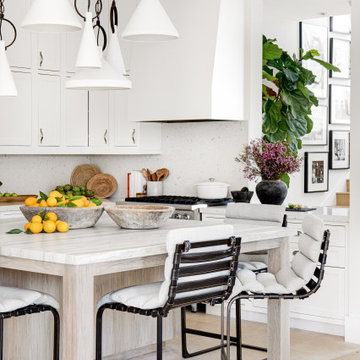
Photo of a mid-sized scandinavian u-shaped open plan kitchen in San Diego with a farmhouse sink, shaker cabinets, white cabinets, quartzite benchtops, engineered quartz splashback, stainless steel appliances, limestone floors, with island, beige floor and multi-coloured benchtop.
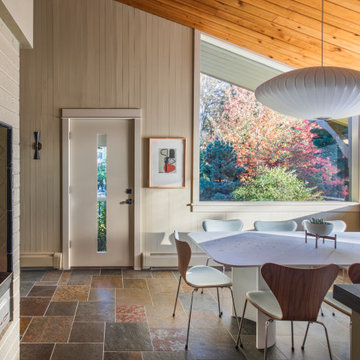
New mid-century style furniture replaced existing contemporary set. New lighting included this George Nelson bubble lamp. Custom concrete dining table with inset glass and shells. Custom made back door to match entry doors to the house.
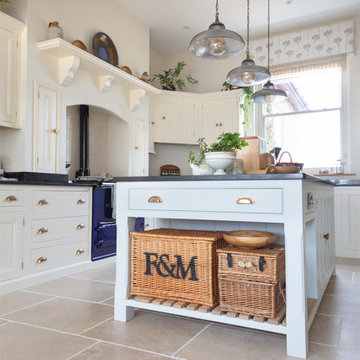
A quintessential country kitchen with our Allier Rustique French Limestone - with stunning beige tones and a handcrafted finish.
Inspiration for a mid-sized country u-shaped kitchen in Other with limestone floors, with island and beige floor.
Inspiration for a mid-sized country u-shaped kitchen in Other with limestone floors, with island and beige floor.
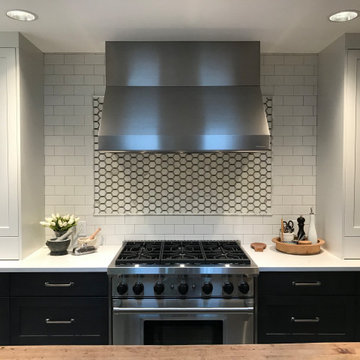
Kitchen remodel with new 36" Wolf gas range
Transitional galley kitchen in Seattle with shaker cabinets, white cabinets, quartz benchtops, white splashback, subway tile splashback, stainless steel appliances, slate floors and grey floor.
Transitional galley kitchen in Seattle with shaker cabinets, white cabinets, quartz benchtops, white splashback, subway tile splashback, stainless steel appliances, slate floors and grey floor.
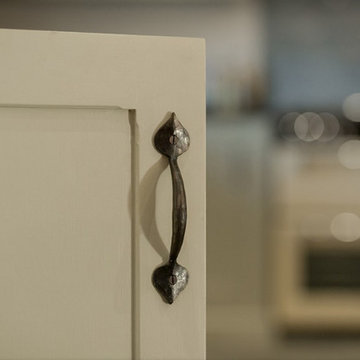
Farmhouse Shaker Kitchen designed and made by Samuel F Walsh. Hand painted in Farrow and Ball French Gray to complement the Blue Pearl granite worktop.
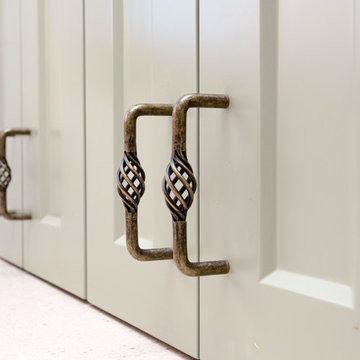
Oxley 7 doors are painted in Laminex colour "Bayleaf," satin finish. Handles from Furnware.
"Varese" D handle Antique brass.
Photos by Kristy White.
Small country galley kitchen in Other with a double-bowl sink, shaker cabinets, green cabinets, solid surface benchtops, white splashback, metal splashback, slate floors, multi-coloured floor and beige benchtop.
Small country galley kitchen in Other with a double-bowl sink, shaker cabinets, green cabinets, solid surface benchtops, white splashback, metal splashback, slate floors, multi-coloured floor and beige benchtop.
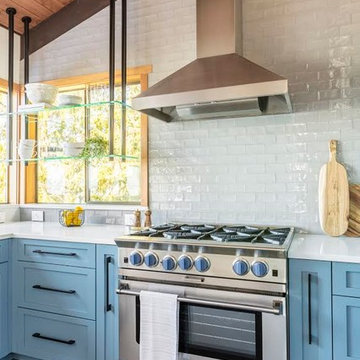
John Granen.
Inspiration for a large modern u-shaped kitchen in Seattle with a farmhouse sink, shaker cabinets, blue cabinets, quartzite benchtops, white splashback, subway tile splashback, stainless steel appliances, slate floors, a peninsula, black floor and white benchtop.
Inspiration for a large modern u-shaped kitchen in Seattle with a farmhouse sink, shaker cabinets, blue cabinets, quartzite benchtops, white splashback, subway tile splashback, stainless steel appliances, slate floors, a peninsula, black floor and white benchtop.
Kitchen with Slate Floors and Limestone Floors Design Ideas
5