Kitchen with Slate Floors and Limestone Floors Design Ideas
Sort by:Popular Today
121 - 140 of 22,730 photos
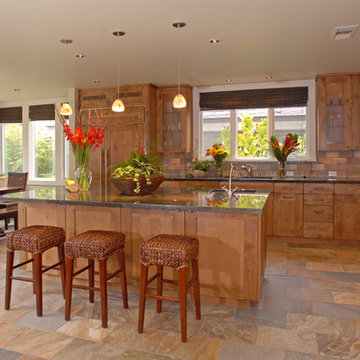
Inspiration for a mid-sized transitional l-shaped open plan kitchen in San Diego with an undermount sink, shaker cabinets, medium wood cabinets, granite benchtops, beige splashback, panelled appliances, with island, slate splashback, slate floors and beige floor.
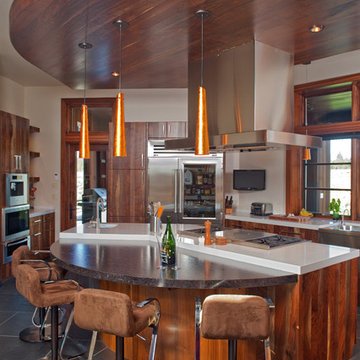
Kitchen island forms the core of the space. Different material define the working space from the dining area of the kitchen's island.
www.ButterflyMultimedia.com
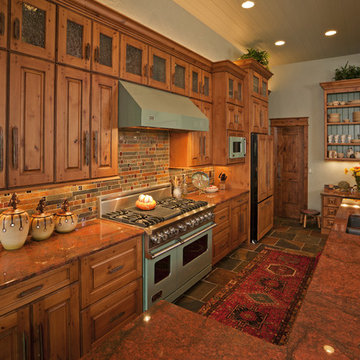
Rustic kitchen cabinets with green Viking appliances. Cabinets were built by Fedewa Custom Works. Warm, sunset colors make this kitchen very inviting. Steamboat Springs, Colorado. The cabinets are knotty alder wood, with a stain and glaze we developed here in our shop.
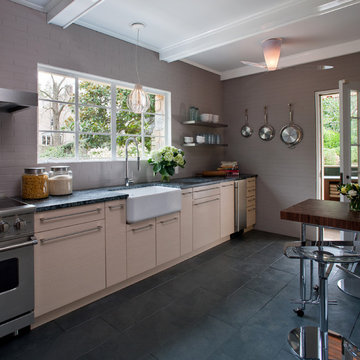
Inspiration for a contemporary kitchen in DC Metro with a farmhouse sink, stainless steel appliances and slate floors.

This is an example of a large mediterranean l-shaped open plan kitchen in San Francisco with a farmhouse sink, raised-panel cabinets, black cabinets, quartzite benchtops, beige splashback, stone tile splashback, panelled appliances, limestone floors, multiple islands, beige floor and beige benchtop.
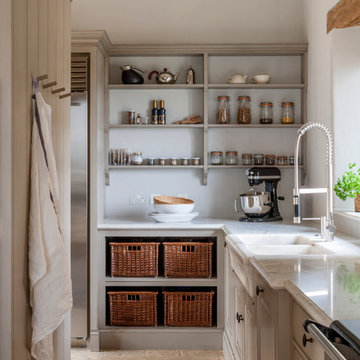
The scullery and pantry part of the kitchen with wicker baskets and solid marble sink and Aga,
Design ideas for a large country galley open plan kitchen in Gloucestershire with a single-bowl sink, raised-panel cabinets, marble benchtops, white splashback, stone slab splashback, stainless steel appliances, limestone floors, with island and beige cabinets.
Design ideas for a large country galley open plan kitchen in Gloucestershire with a single-bowl sink, raised-panel cabinets, marble benchtops, white splashback, stone slab splashback, stainless steel appliances, limestone floors, with island and beige cabinets.

View of the beautifully detailed timber clad kitchen, looking onto the dining area beyond. The timber finned wall, curves to help the flow of the space and conceals a guest bathroom along with additional storage space.

An unrecognisable kitchen transformation.
Curvaceous, enriched with warmed oak doors and velvet beige hues, the clouded concrete benches that cascade into a matte black framed bay window lined with large fluted textured wall paneling.

Passionate about minimalism, the owners of this modern residence did not want any hardware on the kitchen cabinetry. Caesarstone countertops and backsplash meld perfectly with glossy white cabinets.
Project Details // Straight Edge
Phoenix, Arizona
Architecture: Drewett Works
Builder: Sonora West Development
Interior design: Laura Kehoe
Landscape architecture: Sonoran Landesign
Photographer: Laura Moss
Cabinets: Goodall Custom Cabinetry & Millwork
https://www.drewettworks.com/straight-edge/

This small 1910 bungalow was long overdue for an update. The goal was to lighten everything up without sacrificing the original architecture. Iridescent subway tile, lighted reeded glass, and white cabinets help to bring sparkle to a space with little natural light. I designed the custom made cabinets with inset doors and curvy shaped toe kicks as a nod to the arts and crafts period. It's all topped off with black hardware, countertops and lighting to create contrast and drama. The result is an up-to-date space ready for entertaining!

Galley kitchen open to living and dining rooms with gray, flat panel custom cabinets, white walls, beige stone floors, and custom wood ceiling.
Photo of a large modern galley open plan kitchen in Austin with an undermount sink, flat-panel cabinets, grey cabinets, grey splashback, limestone floors, with island, beige floor and wood.
Photo of a large modern galley open plan kitchen in Austin with an undermount sink, flat-panel cabinets, grey cabinets, grey splashback, limestone floors, with island, beige floor and wood.

Photo of a small transitional galley separate kitchen in Austin with shaker cabinets, medium wood cabinets, marble benchtops, stainless steel appliances, limestone floors, no island, beige floor and white benchtop.

The kitchen has a pale pink nougat-like terrazzo benchtop, paired with a blonde/pink Vic Ash timber joinery to make for an appetising space for cooking.
Photography by James Hung
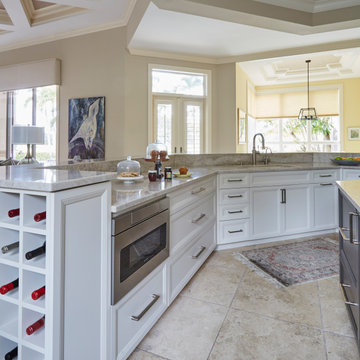
The main island stayed in its original shape with minor arranging of appliances and adding drawers. The second island was enlarge slightly to accommodate a better selection of appliances as we added a second dish washer drawer and ice maker. Again we used better storage solutions when replacing the old cabinetry.
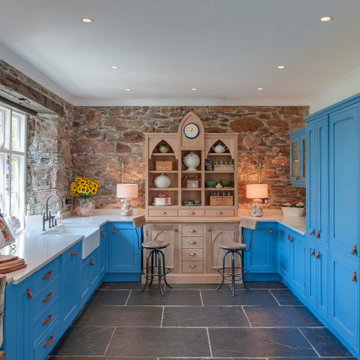
Photo of a large country u-shaped kitchen in Devon with a farmhouse sink, beaded inset cabinets, blue cabinets, solid surface benchtops, brown splashback, stone slab splashback, slate floors, no island, grey floor, white benchtop and panelled appliances.
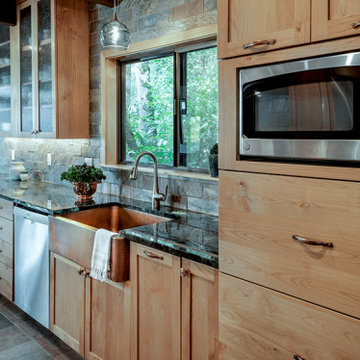
Small country galley eat-in kitchen in Other with a farmhouse sink, shaker cabinets, light wood cabinets, granite benchtops, slate splashback, stainless steel appliances, slate floors, no island, blue benchtop and wood.
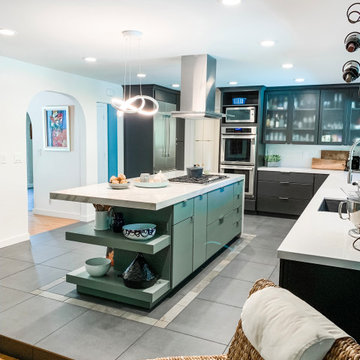
Inspiration for a mid-sized modern l-shaped open plan kitchen in San Francisco with a single-bowl sink, flat-panel cabinets, grey cabinets, quartz benchtops, white splashback, stone slab splashback, stainless steel appliances, slate floors, with island, grey floor and white benchtop.
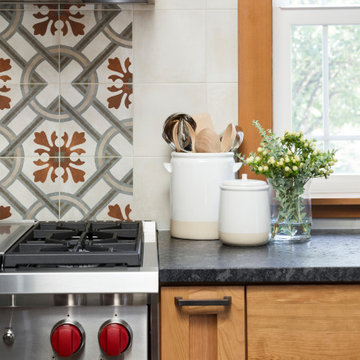
Design ideas for a mid-sized country u-shaped separate kitchen in Portland with a farmhouse sink, shaker cabinets, medium wood cabinets, granite benchtops, white splashback, ceramic splashback, stainless steel appliances, slate floors, with island, multi-coloured floor and black benchtop.
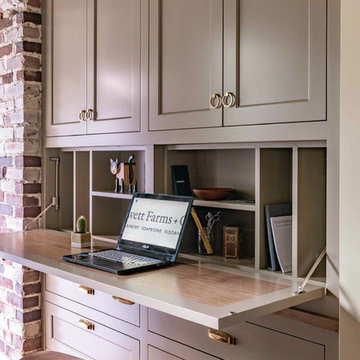
Custom Made Shaker/ Contemporary Built-In Wall Storage System
Design ideas for a mid-sized country l-shaped kitchen pantry in Boston with shaker cabinets, brown cabinets, stainless steel appliances, with island, black benchtop, an undermount sink, red splashback, brick splashback, slate floors and multi-coloured floor.
Design ideas for a mid-sized country l-shaped kitchen pantry in Boston with shaker cabinets, brown cabinets, stainless steel appliances, with island, black benchtop, an undermount sink, red splashback, brick splashback, slate floors and multi-coloured floor.
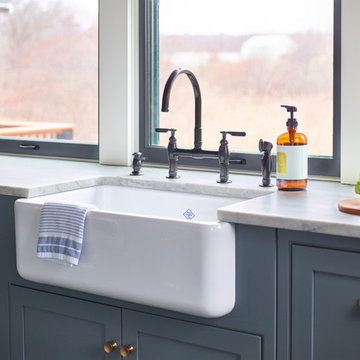
Jared Kuzia Photography
Mid-sized transitional l-shaped separate kitchen in Boston with a farmhouse sink, shaker cabinets, blue cabinets, quartzite benchtops, white splashback, subway tile splashback, stainless steel appliances, slate floors, with island, grey floor and white benchtop.
Mid-sized transitional l-shaped separate kitchen in Boston with a farmhouse sink, shaker cabinets, blue cabinets, quartzite benchtops, white splashback, subway tile splashback, stainless steel appliances, slate floors, with island, grey floor and white benchtop.
Kitchen with Slate Floors and Limestone Floors Design Ideas
7