Kitchen with Recessed-panel Cabinets and Slate Floors Design Ideas
Refine by:
Budget
Sort by:Popular Today
1 - 20 of 1,461 photos
Item 1 of 3

This is an example of a mid-sized contemporary galley open plan kitchen in Brisbane with a double-bowl sink, recessed-panel cabinets, black cabinets, wood benchtops, white splashback, window splashback, stainless steel appliances, slate floors, with island, grey floor, brown benchtop and exposed beam.
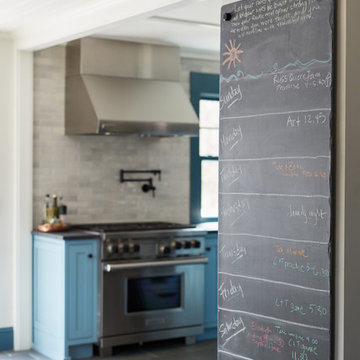
This is an example of a mid-sized country single-wall eat-in kitchen in Boston with recessed-panel cabinets, blue cabinets, limestone benchtops, grey splashback, stainless steel appliances, slate floors, with island and grey floor.
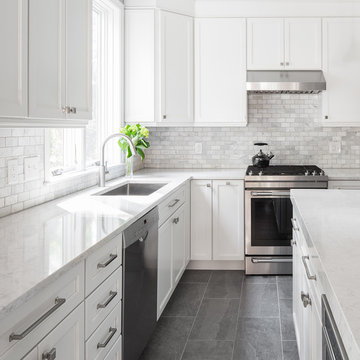
Inspiration for a large transitional open plan kitchen in Boston with an undermount sink, white cabinets, quartzite benchtops, white splashback, marble splashback, stainless steel appliances, slate floors, with island, grey floor and recessed-panel cabinets.
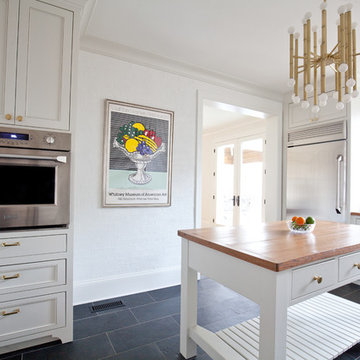
WIth a lot of love and labor, Robinson Home helped to bring this dated 1980's ranch style house into the 21st century. The central part of the house went through major changes including the addition of a back deck, the removal of some interior walls, and the relocation of the kitchen just to name a few. The result is a much more light and airy space that flows much better than before.
There is a ton to say about this project so feel free to comment with any questions.
Photography by Will Robinson
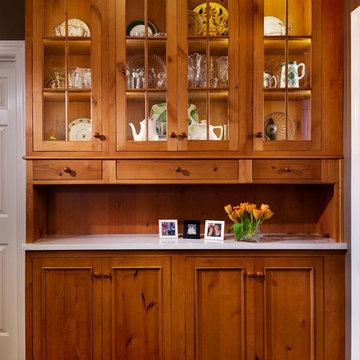
Carl Socolow
Inspiration for a large transitional l-shaped eat-in kitchen in Philadelphia with an undermount sink, recessed-panel cabinets, white cabinets, quartz benchtops, grey splashback, ceramic splashback, stainless steel appliances, slate floors and with island.
Inspiration for a large transitional l-shaped eat-in kitchen in Philadelphia with an undermount sink, recessed-panel cabinets, white cabinets, quartz benchtops, grey splashback, ceramic splashback, stainless steel appliances, slate floors and with island.
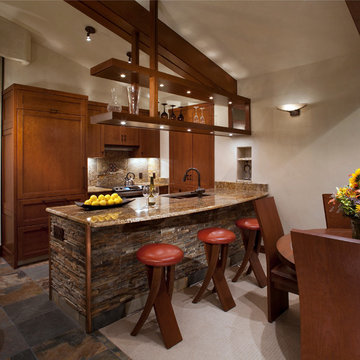
This petit little kitchen is much larger than it looks! Great appliances, and loads of storage that includes an in-wall pantry cabinet. Open shelving between Kitchen and Dining that allows access from both sides and keeps a feeling of openess.
Brent Moss Photography
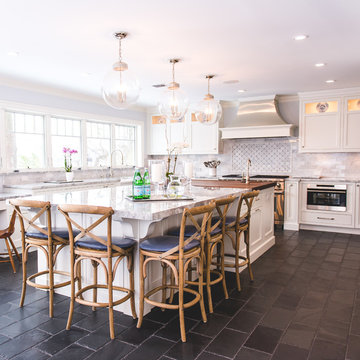
Kimberly Muto
This is an example of a large country eat-in kitchen in New York with with island, an undermount sink, recessed-panel cabinets, white cabinets, quartz benchtops, grey splashback, marble splashback, stainless steel appliances, slate floors and black floor.
This is an example of a large country eat-in kitchen in New York with with island, an undermount sink, recessed-panel cabinets, white cabinets, quartz benchtops, grey splashback, marble splashback, stainless steel appliances, slate floors and black floor.
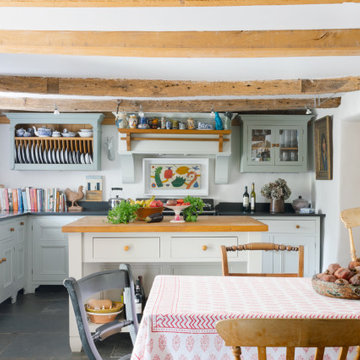
Kitchen design:
Winfreys
www.winfreys.co.uk
Mid-sized country l-shaped open plan kitchen in Other with grey cabinets, panelled appliances, slate floors, with island, grey floor, an undermount sink, recessed-panel cabinets and black benchtop.
Mid-sized country l-shaped open plan kitchen in Other with grey cabinets, panelled appliances, slate floors, with island, grey floor, an undermount sink, recessed-panel cabinets and black benchtop.
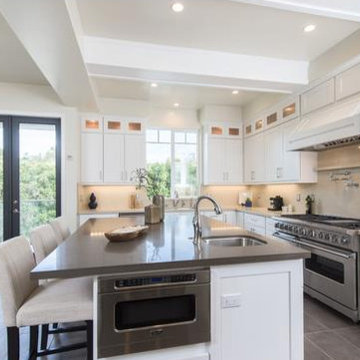
Design ideas for a large transitional u-shaped eat-in kitchen in Los Angeles with a double-bowl sink, recessed-panel cabinets, white cabinets, laminate benchtops, beige splashback, cement tile splashback, stainless steel appliances, slate floors, with island and grey floor.
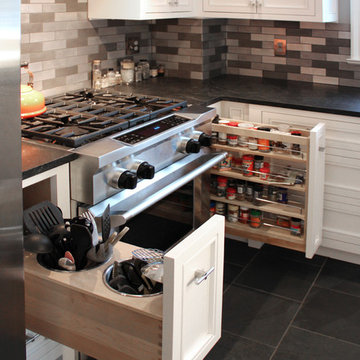
Architect - Scott Tulay, AIA
Contractor - Roger Clark
Cabinetry - Jim Picardi
photo by Scott Tulay
Inspiration for a mid-sized transitional l-shaped kitchen in Boston with a farmhouse sink, recessed-panel cabinets, white cabinets, granite benchtops, metallic splashback, metal splashback, stainless steel appliances, slate floors and a peninsula.
Inspiration for a mid-sized transitional l-shaped kitchen in Boston with a farmhouse sink, recessed-panel cabinets, white cabinets, granite benchtops, metallic splashback, metal splashback, stainless steel appliances, slate floors and a peninsula.
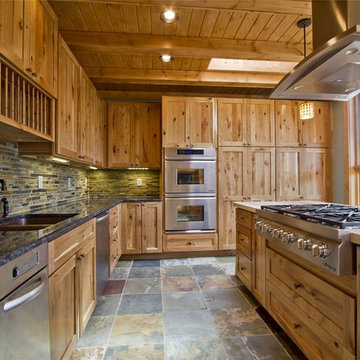
digitalmagic productions
This is an example of a country l-shaped eat-in kitchen in Denver with a double-bowl sink, recessed-panel cabinets, light wood cabinets, granite benchtops, green splashback, stone tile splashback, stainless steel appliances, slate floors and with island.
This is an example of a country l-shaped eat-in kitchen in Denver with a double-bowl sink, recessed-panel cabinets, light wood cabinets, granite benchtops, green splashback, stone tile splashback, stainless steel appliances, slate floors and with island.
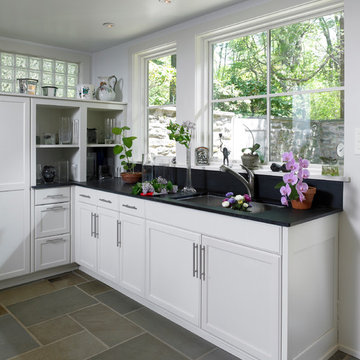
A new small addition off the kitchen of this 1930's stone house created a mudroom entry, with room for storage and flower-arranging projects. A new glass block window complements similar windows elsewhere in the original house. The countertop is slate.
Photo: Jeffrey Totaro
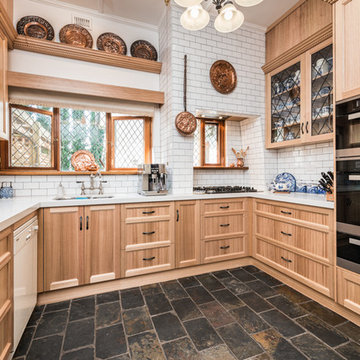
Lyndon Stacy
Design ideas for a small traditional u-shaped separate kitchen in Adelaide with an undermount sink, recessed-panel cabinets, light wood cabinets, solid surface benchtops, white splashback, subway tile splashback, black appliances, slate floors and no island.
Design ideas for a small traditional u-shaped separate kitchen in Adelaide with an undermount sink, recessed-panel cabinets, light wood cabinets, solid surface benchtops, white splashback, subway tile splashback, black appliances, slate floors and no island.
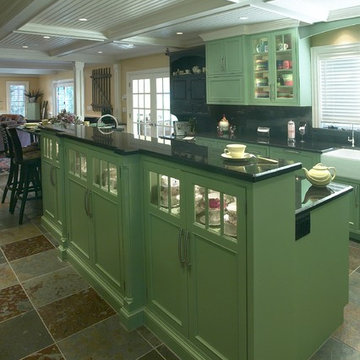
The green tones of this kitchen give a modern twist to this traditional home. Beaded board coffered ceiling delineates the kitchen space in this open floor plan.
Two-level island in the center offers work area in the kitchen side and a buffet-style cabinet in the dining-room side.
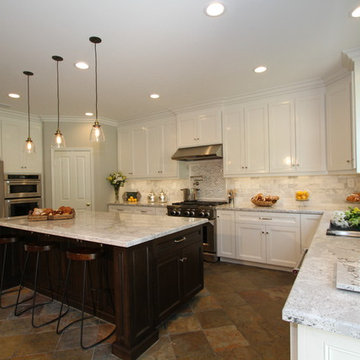
For this kitchen remodel we used custom maple cabinets in a swiss coffee finish with a coordinating dark maple island with beautiful custom finished end panels and posts. The countertops are Cambria Summerhill quartz and the backsplash is a combination of honed and polished Carrara marble. We designed a terrific custom built-in desk with 2 work stations.
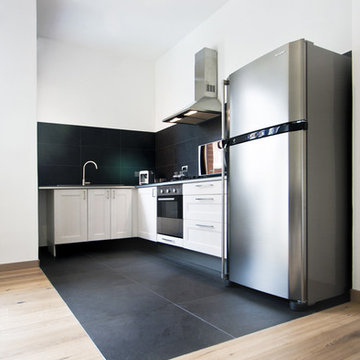
SMNO Architetti
Photo of a contemporary l-shaped kitchen in Turin with recessed-panel cabinets, white cabinets, black splashback, stone slab splashback, stainless steel appliances and slate floors.
Photo of a contemporary l-shaped kitchen in Turin with recessed-panel cabinets, white cabinets, black splashback, stone slab splashback, stainless steel appliances and slate floors.
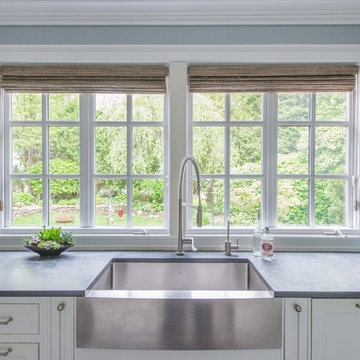
Fridge: Jenn-Air Stainless Steel
Range: Viking-36" Gas/Convection
Hood: Viking Chimney (Professional Line)
Sink: Franke Farmhouse stainless steel
Faucet: Hansgroh Stainless Steel
Wine Fridge: Jenn-Air Dual Zone Custom panel
Flooring: Porcelain from Wayne Tile in a cool gray tone
Backsplash: Carrera Marble Subway
Countertops: Pietra Cardosa Slate
Window Treatments: Hunter Douglas Woven Woods
Cabinetry: Fully Custom Painted White
Photo Credit: Front Door Photography
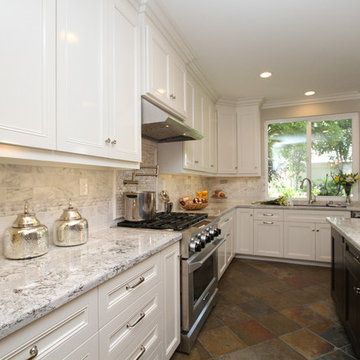
For this kitchen remodel we used custom maple cabinets in a swiss coffee finish with a coordinating dark maple island with beautiful custom finished end panels and posts. The countertops are Cambria Summerhill quartz and the backsplash is a combination of honed and polished Carrara marble. We designed a terrific custom built-in desk with 2 work stations.
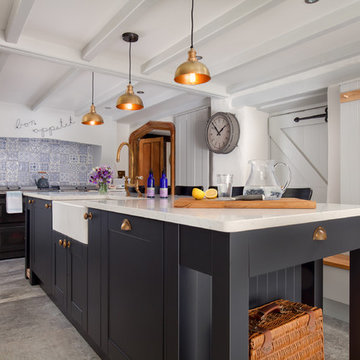
Photo of a mid-sized country separate kitchen in Cornwall with a farmhouse sink, multi-coloured splashback, ceramic splashback, with island, recessed-panel cabinets, grey cabinets, quartzite benchtops, slate floors and grey floor.
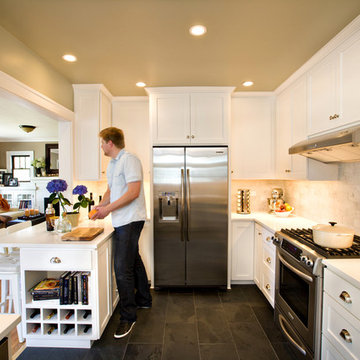
View of refrigerator and cooktop runs, with a new focus on across-the-room conversations made possible by the expanded entry and counter-height peninsula. Photos by Boone Rodriguez
Kitchen with Recessed-panel Cabinets and Slate Floors Design Ideas
1