Kitchen with Slate Floors Design Ideas
Refine by:
Budget
Sort by:Popular Today
161 - 180 of 241 photos
Item 1 of 3
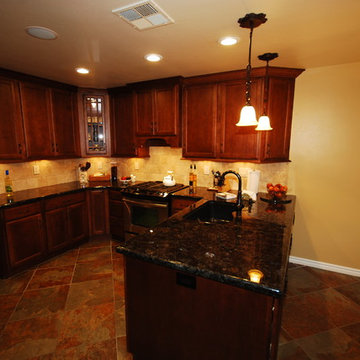
StarMark maple cabinets with chestnut stain, Volga Blue granite with waterfall edge, Kohler Langlade sink in Caviar, Kohler Cruette faucet in oil rubbed bronze, durango cream tumbled stone backsplash.
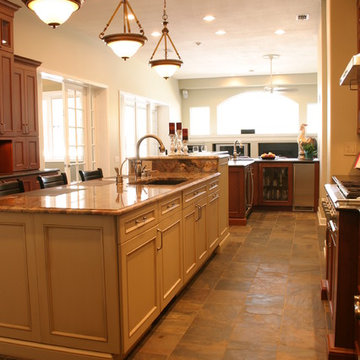
Photos by Brooke Eversoll
Photo of an expansive transitional u-shaped open plan kitchen in Tampa with an undermount sink, recessed-panel cabinets, medium wood cabinets, granite benchtops, multi-coloured splashback, mosaic tile splashback, stainless steel appliances, slate floors and with island.
Photo of an expansive transitional u-shaped open plan kitchen in Tampa with an undermount sink, recessed-panel cabinets, medium wood cabinets, granite benchtops, multi-coloured splashback, mosaic tile splashback, stainless steel appliances, slate floors and with island.
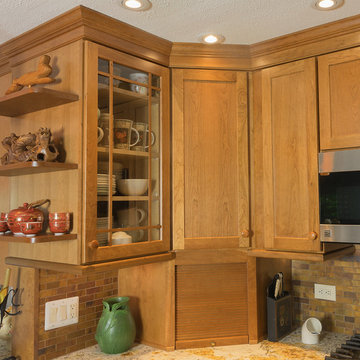
Mid-sized arts and crafts u-shaped eat-in kitchen in DC Metro with an undermount sink, shaker cabinets, medium wood cabinets, granite benchtops, multi-coloured splashback, stone tile splashback, stainless steel appliances, slate floors and a peninsula.
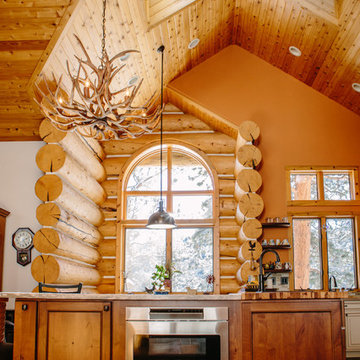
This project's final result exceeded even our vision for the space! This kitchen is part of a stunning traditional log home in Evergreen, CO. The original kitchen had some unique touches, but was dated and not a true reflection of our client. The existing kitchen felt dark despite an amazing amount of natural light, and the colors and textures of the cabinetry felt heavy and expired. The client wanted to keep with the traditional rustic aesthetic that is present throughout the rest of the home, but wanted a much brighter space and slightly more elegant appeal. Our scope included upgrades to just about everything: new semi-custom cabinetry, new quartz countertops, new paint, new light fixtures, new backsplash tile, and even a custom flue over the range. We kept the original flooring in tact, retained the original copper range hood, and maintained the same layout while optimizing light and function. The space is made brighter by a light cream primary cabinetry color, and additional feature lighting everywhere including in cabinets, under cabinets, and in toe kicks. The new kitchen island is made of knotty alder cabinetry and topped by Cambria quartz in Oakmoor. The dining table shares this same style of quartz and is surrounded by custom upholstered benches in Kravet's Cowhide suede. We introduced a new dramatic antler chandelier at the end of the island as well as Restoration Hardware accent lighting over the dining area and sconce lighting over the sink area open shelves. We utilized composite sinks in both the primary and bar locations, and accented these with farmhouse style bronze faucets. Stacked stone covers the backsplash, and a handmade elk mosaic adorns the space above the range for a custom look that is hard to ignore. We finished the space with a light copper paint color to add extra warmth and finished cabinetry with rustic bronze hardware. This project is breathtaking and we are so thrilled our client can enjoy this kitchen for many years to come!
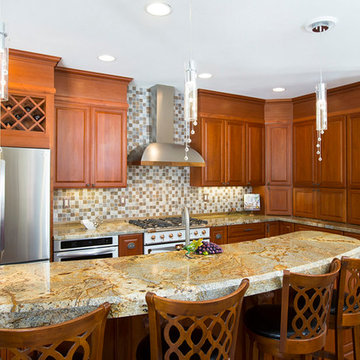
This is a full kitchen remodel we did in Oceanside, CA
Photo by Mindy Nicole Photography
Design ideas for a large traditional l-shaped eat-in kitchen in San Diego with an undermount sink, raised-panel cabinets, dark wood cabinets, granite benchtops, multi-coloured splashback, glass tile splashback, stainless steel appliances, slate floors and with island.
Design ideas for a large traditional l-shaped eat-in kitchen in San Diego with an undermount sink, raised-panel cabinets, dark wood cabinets, granite benchtops, multi-coloured splashback, glass tile splashback, stainless steel appliances, slate floors and with island.
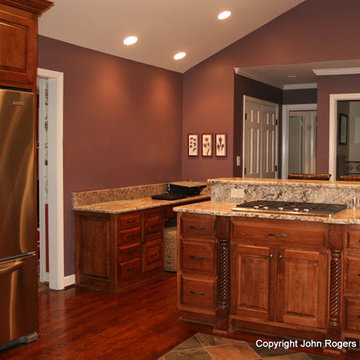
A dot tile mosaic and custom cabinetry millwork and molding show the understated luxury of this exquisite kitchen. The wood floors with slate tile inlay are a unique element that sets this kitchen apart from the norm.
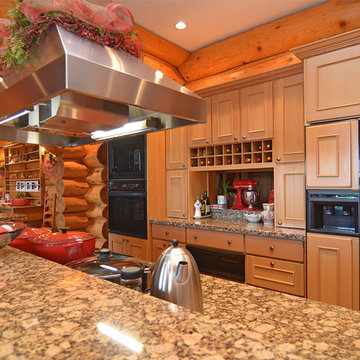
Pattie O'Loughlin Marmon ~ Dwelling In Possibility
Design ideas for a large country eat-in kitchen in Seattle with medium wood cabinets, granite benchtops, stone slab splashback, stainless steel appliances and slate floors.
Design ideas for a large country eat-in kitchen in Seattle with medium wood cabinets, granite benchtops, stone slab splashback, stainless steel appliances and slate floors.
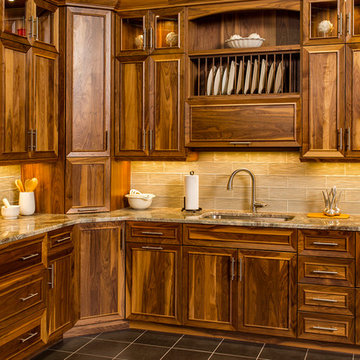
Inspiration for a mid-sized traditional l-shaped separate kitchen in Denver with an undermount sink, recessed-panel cabinets, medium wood cabinets, granite benchtops, beige splashback, glass tile splashback, slate floors and grey floor.
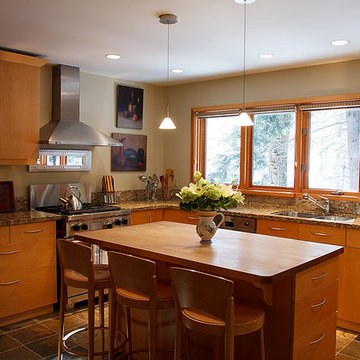
Bruce Zinger Photography
Inspiration for a mid-sized transitional l-shaped eat-in kitchen in Toronto with a double-bowl sink, flat-panel cabinets, light wood cabinets, granite benchtops, metallic splashback, metal splashback, stainless steel appliances, slate floors, with island and multi-coloured floor.
Inspiration for a mid-sized transitional l-shaped eat-in kitchen in Toronto with a double-bowl sink, flat-panel cabinets, light wood cabinets, granite benchtops, metallic splashback, metal splashback, stainless steel appliances, slate floors, with island and multi-coloured floor.
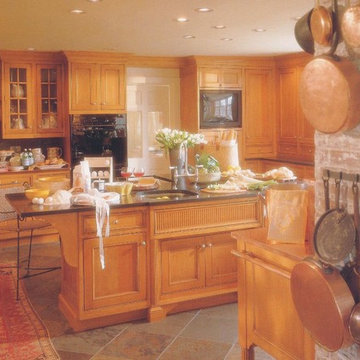
Design ideas for a mid-sized traditional l-shaped eat-in kitchen in New York with a farmhouse sink, granite benchtops, stainless steel appliances, with island, medium wood cabinets and slate floors.
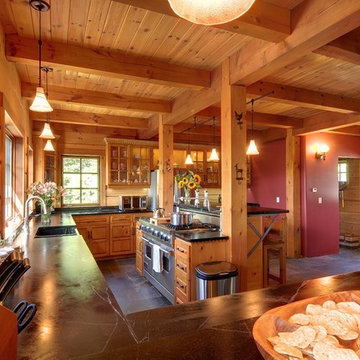
Inspiration for an u-shaped eat-in kitchen in Toronto with an undermount sink, medium wood cabinets, stainless steel appliances, slate floors and with island.
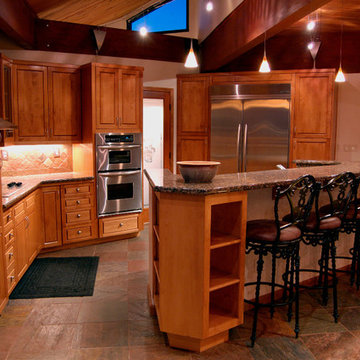
Mid-sized country l-shaped separate kitchen in Other with raised-panel cabinets, medium wood cabinets, granite benchtops, stone tile splashback, stainless steel appliances, slate floors, with island and multi-coloured floor.
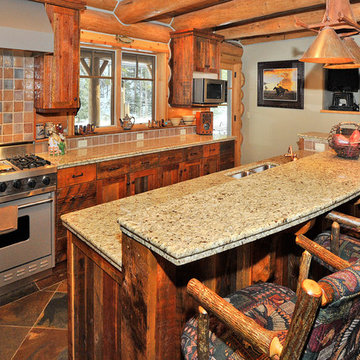
Bob Parish
Photo of a mid-sized country galley eat-in kitchen in Other with a double-bowl sink, shaker cabinets, distressed cabinets, granite benchtops, multi-coloured splashback, mosaic tile splashback, stainless steel appliances, slate floors and with island.
Photo of a mid-sized country galley eat-in kitchen in Other with a double-bowl sink, shaker cabinets, distressed cabinets, granite benchtops, multi-coloured splashback, mosaic tile splashback, stainless steel appliances, slate floors and with island.
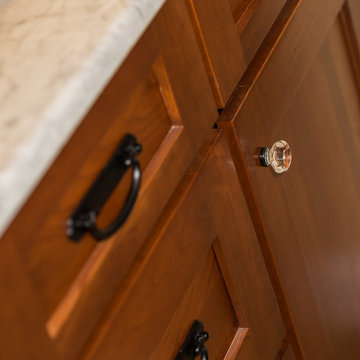
Warm and inviting kitchen. High end cabinetry with traditional handles and pulls. Open shelving adjacent to the six burner commercial range give ease of access while cooking. Island serves as a workspace and eating bar. Custom cabinet hutch for glass ware and china, Marble top for baking.. Multi colored slate floor to compliment the cabinet colors and also add warmth to the space. Recessed, pendant and under cabinet lighting accents the space.
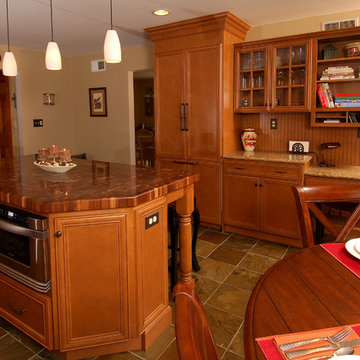
The primary challenge of this project was to transform a cold and divided space into an open and inviting one to serve as, not just a kitchen, but a dining area and living space that would be comfortable for a small family and suitable for entertaining guests.
The client wished to have a warm and welcoming atmosphere that would flow smoothly into the rest of the home as well as tie the space in with an outdoor deck, all without sacrificing the “coziness” of the design. Additionally, a desk and a dining area had to be incorporated in the new room without interrupting traffic flow or disrupting the visual appeal of the space.
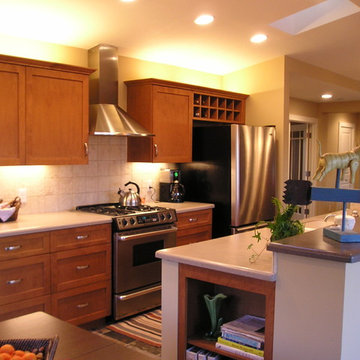
Inspiration for a mid-sized traditional l-shaped open plan kitchen in San Diego with a double-bowl sink, shaker cabinets, medium wood cabinets, stainless steel appliances, slate floors, with island, limestone benchtops, beige splashback, stone tile splashback, brown floor and beige benchtop.
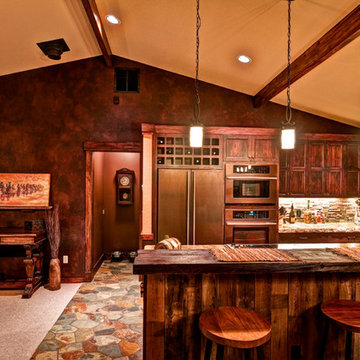
A detailed shot of the homeowner's leatherized wall.
Photo by: Trent Bona Photography
Inspiration for a large country u-shaped eat-in kitchen in Denver with a farmhouse sink, raised-panel cabinets, medium wood cabinets, granite benchtops, multi-coloured splashback, coloured appliances, slate floors and with island.
Inspiration for a large country u-shaped eat-in kitchen in Denver with a farmhouse sink, raised-panel cabinets, medium wood cabinets, granite benchtops, multi-coloured splashback, coloured appliances, slate floors and with island.
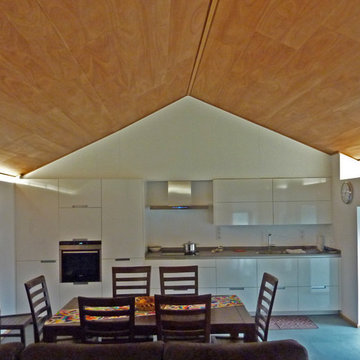
Photo of a mid-sized transitional single-wall open plan kitchen in Other with an undermount sink, flat-panel cabinets, quartz benchtops, panelled appliances, slate floors and no island.
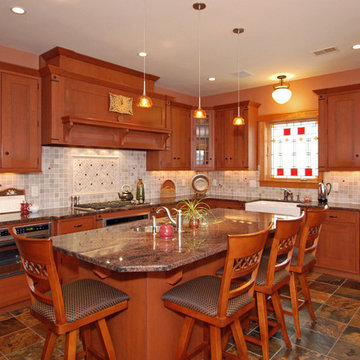
Custom Cabinets in Mission Style
Granite Counter Tops
Fairfield Stools
Benjamin Moore Paints
Photo of an arts and crafts l-shaped eat-in kitchen in New York with a farmhouse sink, granite benchtops, stainless steel appliances, slate floors and with island.
Photo of an arts and crafts l-shaped eat-in kitchen in New York with a farmhouse sink, granite benchtops, stainless steel appliances, slate floors and with island.
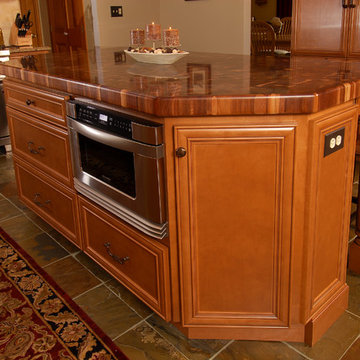
The primary challenge of this project was to transform a cold and divided space into an open and inviting one to serve as, not just a kitchen, but a dining area and living space that would be comfortable for a small family and suitable for entertaining guests.
The client wished to have a warm and welcoming atmosphere that would flow smoothly into the rest of the home as well as tie the space in with an outdoor deck, all without sacrificing the “coziness” of the design. Additionally, a desk and a dining area had to be incorporated in the new room without interrupting traffic flow or disrupting the visual appeal of the space.
Kitchen with Slate Floors Design Ideas
9