Kitchen with Slate Floors Design Ideas
Refine by:
Budget
Sort by:Popular Today
81 - 100 of 241 photos
Item 1 of 3
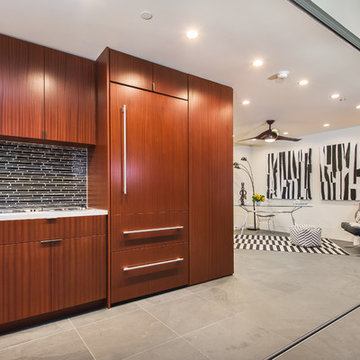
Unlimited Style Photography
Design ideas for a small contemporary single-wall open plan kitchen in Los Angeles with an undermount sink, flat-panel cabinets, medium wood cabinets, quartz benchtops, black splashback, glass tile splashback, panelled appliances and slate floors.
Design ideas for a small contemporary single-wall open plan kitchen in Los Angeles with an undermount sink, flat-panel cabinets, medium wood cabinets, quartz benchtops, black splashback, glass tile splashback, panelled appliances and slate floors.
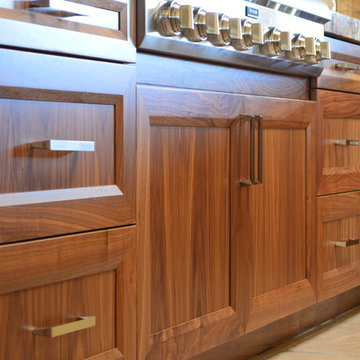
close up of the walnut cabinetry and decorative hardware selection by the range.
Design ideas for a large contemporary u-shaped open plan kitchen in Phoenix with a farmhouse sink, recessed-panel cabinets, medium wood cabinets, granite benchtops, metallic splashback, metal splashback, stainless steel appliances, slate floors and with island.
Design ideas for a large contemporary u-shaped open plan kitchen in Phoenix with a farmhouse sink, recessed-panel cabinets, medium wood cabinets, granite benchtops, metallic splashback, metal splashback, stainless steel appliances, slate floors and with island.
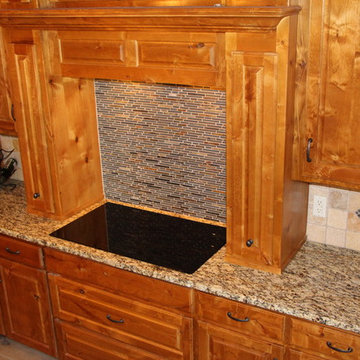
Modern style backsplash of glass and ceramic mosaic tiles. Custom santa cecilia granite.
Photo of a mid-sized country open plan kitchen in Dallas with an undermount sink, medium wood cabinets, granite benchtops, multi-coloured splashback, stainless steel appliances, slate floors and with island.
Photo of a mid-sized country open plan kitchen in Dallas with an undermount sink, medium wood cabinets, granite benchtops, multi-coloured splashback, stainless steel appliances, slate floors and with island.
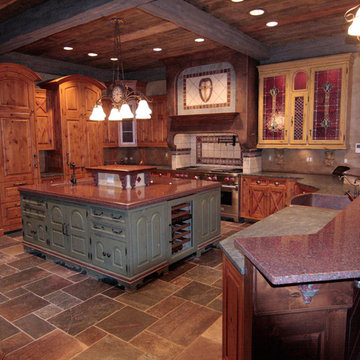
Luxury abounds in this rustic knotty alder custom kitchen cabinetry with a distressed finish by Rentown Cabinets. Painted kitchen island and feature cabinetry. Stained glass front cabinets. Hand carved corbels and hand painted details abound in this kitchen. Slate tile flooring and reclaimed barn wood ceiling. Cast stone range hood, hammered copper sinks and gorgeous tile.
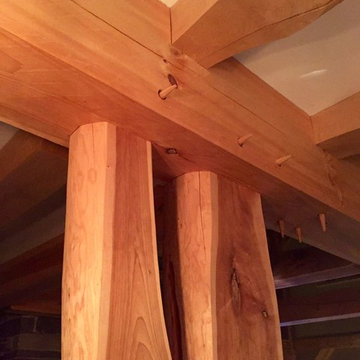
Organic tree forms of cherry and hand-made oak pegs.
Berkshire Mountain Design Build. -Log Home -Timber Framing -Post and Beam -Historic Preservation
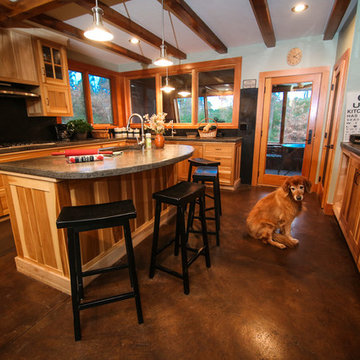
Kyria Abrahams
Design ideas for a large country galley kitchen pantry in New York with a drop-in sink, shaker cabinets, light wood cabinets, granite benchtops, metallic splashback, stainless steel appliances, slate floors and with island.
Design ideas for a large country galley kitchen pantry in New York with a drop-in sink, shaker cabinets, light wood cabinets, granite benchtops, metallic splashback, stainless steel appliances, slate floors and with island.
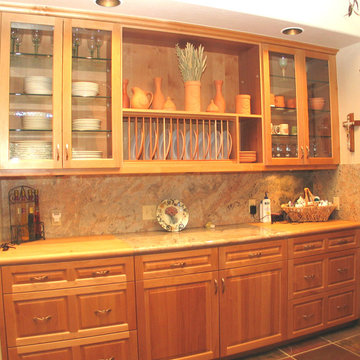
A baking center within the kitchen space. Photo by Mark Galbraith
Inspiration for a contemporary single-wall kitchen pantry in Other with raised-panel cabinets, red cabinets, granite benchtops, stone slab splashback, slate floors and no island.
Inspiration for a contemporary single-wall kitchen pantry in Other with raised-panel cabinets, red cabinets, granite benchtops, stone slab splashback, slate floors and no island.
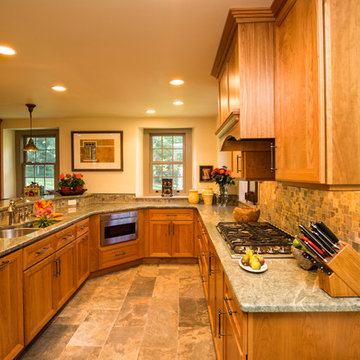
Voted best of Houzz 2014, 2015, 2016 & 2017!
Since 1974, Performance Kitchens & Home has been re-inventing spaces for every room in the home. Specializing in older homes for Kitchens, Bathrooms, Den, Family Rooms and any room in the home that needs creative storage solutions for cabinetry.
We offer color rendering services to help you see what your space will look like, so you can be comfortable with your choices! Our Design team is ready help you see your vision and guide you through the entire process!
Photography by: Juniper Wind Designs LLC
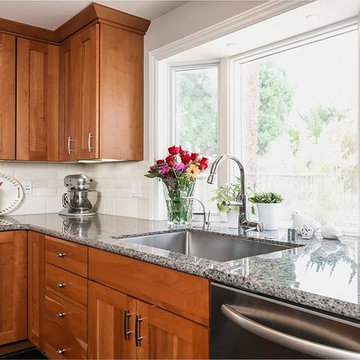
Exceptional Frames Photography
This is an example of a large modern u-shaped eat-in kitchen in San Francisco with a single-bowl sink, shaker cabinets, medium wood cabinets, granite benchtops, white splashback, ceramic splashback, stainless steel appliances, slate floors and with island.
This is an example of a large modern u-shaped eat-in kitchen in San Francisco with a single-bowl sink, shaker cabinets, medium wood cabinets, granite benchtops, white splashback, ceramic splashback, stainless steel appliances, slate floors and with island.
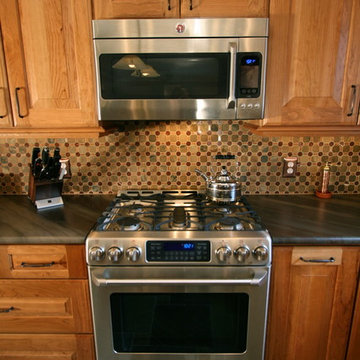
The Craftsman style can be done a couple of ways. There is the purist approach which is what these homeowners were looking to create with the flooring, cabinets and tile. Remodeled by Murphy's Design.
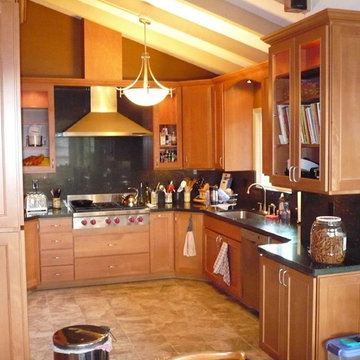
Wall removal to make a family friendly kitchen to dining area. Challenges: Venting thru tile roof, Installation of Propane Gas Supply, Wiring for under cabinet lighting. Prepared HPPD application drawings. Worked with local contractor verifying final fit and finish.
Photo By: Randy Trager
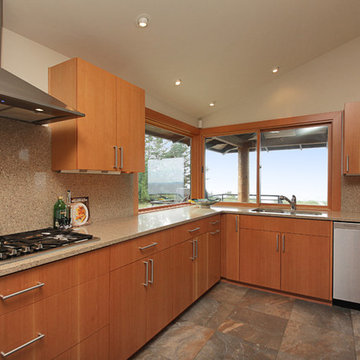
Design ideas for a large traditional u-shaped separate kitchen in Seattle with an undermount sink, flat-panel cabinets, medium wood cabinets, granite benchtops, multi-coloured splashback, stone slab splashback, stainless steel appliances, slate floors, no island, multi-coloured floor and multi-coloured benchtop.
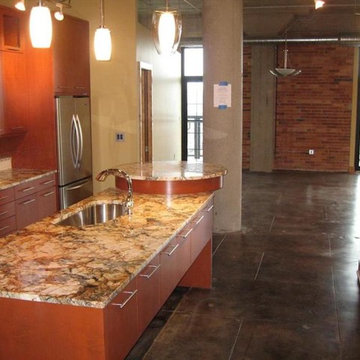
Mid-sized contemporary single-wall eat-in kitchen in Cedar Rapids with flat-panel cabinets, orange cabinets, granite benchtops, white splashback, with island, an undermount sink, stainless steel appliances and slate floors.
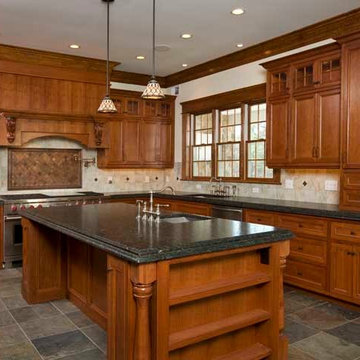
Design ideas for a mid-sized traditional l-shaped kitchen in New York with a single-bowl sink, recessed-panel cabinets, medium wood cabinets, granite benchtops, beige splashback, ceramic splashback, slate floors, with island and multi-coloured floor.
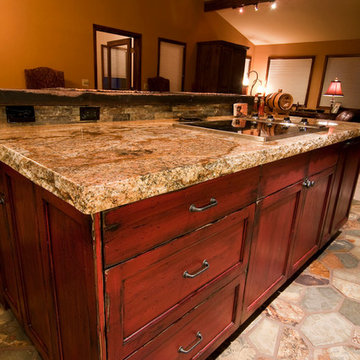
The custom faux finished island.
Photo by: Trent Bona Photography
Design ideas for a large country u-shaped eat-in kitchen in Denver with a farmhouse sink, raised-panel cabinets, medium wood cabinets, granite benchtops, multi-coloured splashback, coloured appliances, slate floors and with island.
Design ideas for a large country u-shaped eat-in kitchen in Denver with a farmhouse sink, raised-panel cabinets, medium wood cabinets, granite benchtops, multi-coloured splashback, coloured appliances, slate floors and with island.
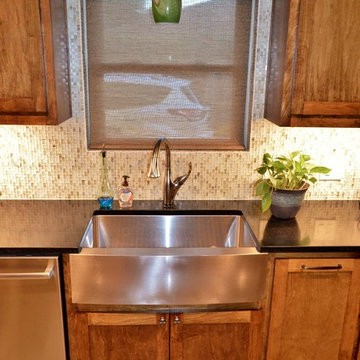
Inspiration for a small country galley kitchen in Dallas with a farmhouse sink, shaker cabinets, medium wood cabinets, granite benchtops, glass tile splashback, stainless steel appliances and slate floors.
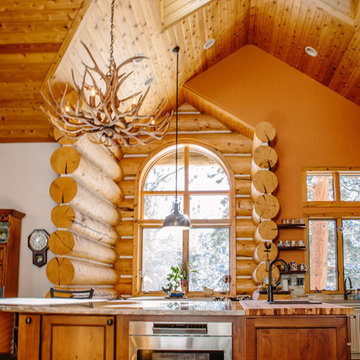
This project's final result exceeded even our vision for the space! This kitchen is part of a stunning traditional log home in Evergreen, CO. The original kitchen had some unique touches, but was dated and not a true reflection of our client. The existing kitchen felt dark despite an amazing amount of natural light, and the colors and textures of the cabinetry felt heavy and expired. The client wanted to keep with the traditional rustic aesthetic that is present throughout the rest of the home, but wanted a much brighter space and slightly more elegant appeal. Our scope included upgrades to just about everything: new semi-custom cabinetry, new quartz countertops, new paint, new light fixtures, new backsplash tile, and even a custom flue over the range. We kept the original flooring in tact, retained the original copper range hood, and maintained the same layout while optimizing light and function. The space is made brighter by a light cream primary cabinetry color, and additional feature lighting everywhere including in cabinets, under cabinets, and in toe kicks. The new kitchen island is made of knotty alder cabinetry and topped by Cambria quartz in Oakmoor. The dining table shares this same style of quartz and is surrounded by custom upholstered benches in Kravet's Cowhide suede. We introduced a new dramatic antler chandelier at the end of the island as well as Restoration Hardware accent lighting over the dining area and sconce lighting over the sink area open shelves. We utilized composite sinks in both the primary and bar locations, and accented these with farmhouse style bronze faucets. Stacked stone covers the backsplash, and a handmade elk mosaic adorns the space above the range for a custom look that is hard to ignore. We finished the space with a light copper paint color to add extra warmth and finished cabinetry with rustic bronze hardware. This project is breathtaking and we are so thrilled our client can enjoy this kitchen for many years to come!
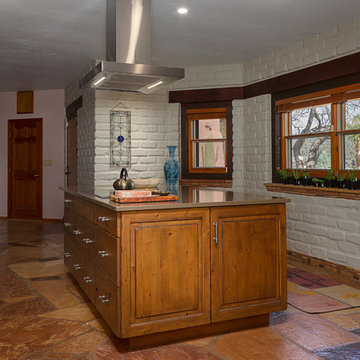
Photography by Jeff Volker
This is an example of a large u-shaped separate kitchen in Phoenix with a farmhouse sink, raised-panel cabinets, medium wood cabinets, quartz benchtops, metallic splashback, metal splashback, stainless steel appliances, slate floors, a peninsula, brown floor and brown benchtop.
This is an example of a large u-shaped separate kitchen in Phoenix with a farmhouse sink, raised-panel cabinets, medium wood cabinets, quartz benchtops, metallic splashback, metal splashback, stainless steel appliances, slate floors, a peninsula, brown floor and brown benchtop.
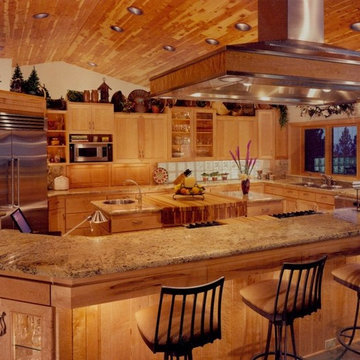
Design ideas for a large country u-shaped separate kitchen in Seattle with an undermount sink, shaker cabinets, light wood cabinets, granite benchtops, white splashback, ceramic splashback, stainless steel appliances, slate floors and with island.
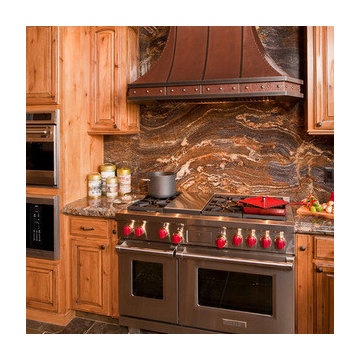
Steven Paul Whitsitt Photography
Inspiration for a large country u-shaped eat-in kitchen in Other with an undermount sink, raised-panel cabinets, distressed cabinets, granite benchtops, multi-coloured splashback, stone slab splashback, stainless steel appliances, slate floors and a peninsula.
Inspiration for a large country u-shaped eat-in kitchen in Other with an undermount sink, raised-panel cabinets, distressed cabinets, granite benchtops, multi-coloured splashback, stone slab splashback, stainless steel appliances, slate floors and a peninsula.
Kitchen with Slate Floors Design Ideas
5