Kitchen with Slate Floors Design Ideas
Refine by:
Budget
Sort by:Popular Today
141 - 160 of 241 photos
Item 1 of 3
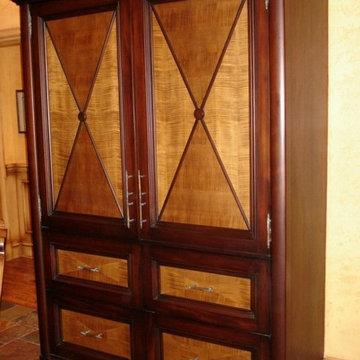
Photo credit: Kansas City Homes & Gardens and Kitchens By Kleweno
Design ideas for a large traditional galley eat-in kitchen in Kansas City with a single-bowl sink, raised-panel cabinets, dark wood cabinets, granite benchtops, multi-coloured splashback, glass tile splashback, stainless steel appliances, slate floors and multiple islands.
Design ideas for a large traditional galley eat-in kitchen in Kansas City with a single-bowl sink, raised-panel cabinets, dark wood cabinets, granite benchtops, multi-coloured splashback, glass tile splashback, stainless steel appliances, slate floors and multiple islands.
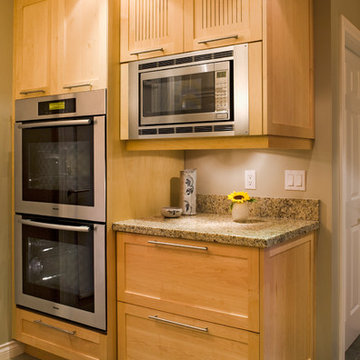
CCI Renovations/North Vancouver/Photos - Derek Lepper
This outdated 60’s kitchen was starved for storage and working space. The new kitchen features an island with a butcher block topped, eating bar and attached table. Relocating the fridge relieved congestion at the mud room entrance and allowed the installation of larger east facing windows. Above the new desk, a stainless steel tambour door hides a flat screen TV visible from both the kitchen and family room. A new baking center was created with wall ovens, microwave and tall pantry storage. On the island, a one piece stainless steel counter and sink provide a restaurant grade food prep area opposite the cook top. Large, heated, brick laid slate floors lead the eye to a new patio door. An off-centre support beam was paired with a maple clad air handling duct. At the cooking center the thin brick backsplash is a warm counterpoint to the contemporary granite counters, stainless steel appliances, pendant lights and lighted, glass fronted maple shaker cabinets.
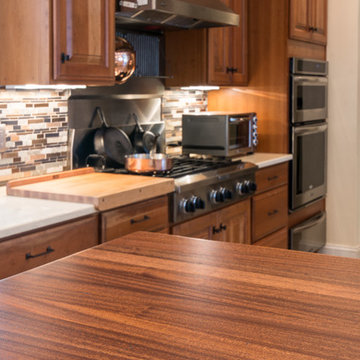
Grothouse wood top, edge grain sapele mahogany with a hand rubbed black glaze.
This is an example of a large traditional u-shaped eat-in kitchen in DC Metro with a farmhouse sink, raised-panel cabinets, dark wood cabinets, wood benchtops, multi-coloured splashback, matchstick tile splashback, stainless steel appliances, slate floors and with island.
This is an example of a large traditional u-shaped eat-in kitchen in DC Metro with a farmhouse sink, raised-panel cabinets, dark wood cabinets, wood benchtops, multi-coloured splashback, matchstick tile splashback, stainless steel appliances, slate floors and with island.
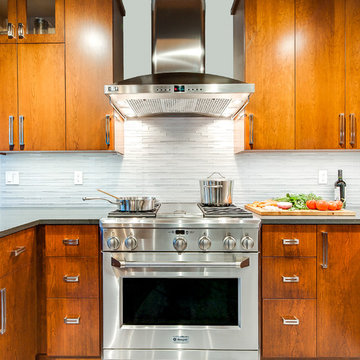
Designed using concept's from "Restored Designed & Remolded"
Built using Cherry with a warm satin finish.
Photo of a mid-sized contemporary l-shaped eat-in kitchen in Seattle with an undermount sink, flat-panel cabinets, medium wood cabinets, solid surface benchtops, grey splashback, glass tile splashback, stainless steel appliances, slate floors and multiple islands.
Photo of a mid-sized contemporary l-shaped eat-in kitchen in Seattle with an undermount sink, flat-panel cabinets, medium wood cabinets, solid surface benchtops, grey splashback, glass tile splashback, stainless steel appliances, slate floors and multiple islands.
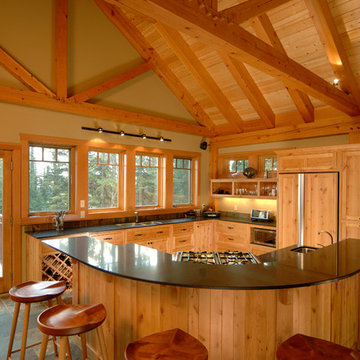
This is an example of a mid-sized arts and crafts l-shaped eat-in kitchen in Vancouver with an undermount sink, shaker cabinets, light wood cabinets, quartz benchtops, black splashback, panelled appliances, slate floors, with island, slate splashback and grey floor.
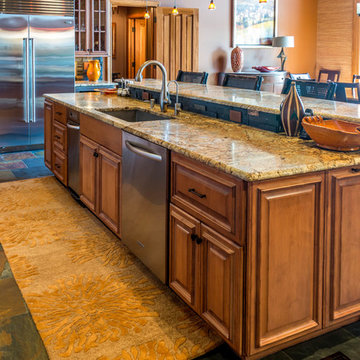
Photo by Mark Karrer
DutchMade, Inc. Cabinetry was provided by Modern Kitchen Design. The homeowner supplied all other materials.
Design ideas for a mid-sized eclectic l-shaped eat-in kitchen in Other with no island, recessed-panel cabinets, light wood cabinets, granite benchtops, black splashback, stone tile splashback, stainless steel appliances, an undermount sink and slate floors.
Design ideas for a mid-sized eclectic l-shaped eat-in kitchen in Other with no island, recessed-panel cabinets, light wood cabinets, granite benchtops, black splashback, stone tile splashback, stainless steel appliances, an undermount sink and slate floors.
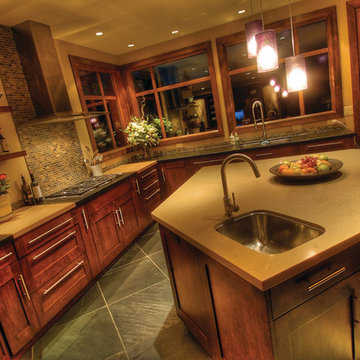
This seminal Post and Beam Timberframe home offers jaw-dropping views of the river valley below. With landscaping kept to native grasses and ponderosa pines, there is more time to play in the kidney-shaped pool, relax in the media room, or espy through the computer controlled telescope and peruse the heavens above!
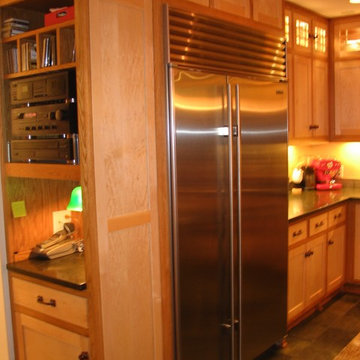
abode Design Solutions
Mid-sized arts and crafts l-shaped eat-in kitchen in Minneapolis with an undermount sink, recessed-panel cabinets, medium wood cabinets, granite benchtops, grey splashback, stainless steel appliances, slate floors and with island.
Mid-sized arts and crafts l-shaped eat-in kitchen in Minneapolis with an undermount sink, recessed-panel cabinets, medium wood cabinets, granite benchtops, grey splashback, stainless steel appliances, slate floors and with island.
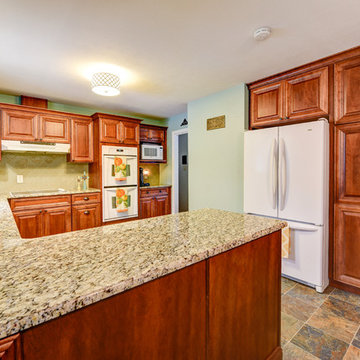
Traditional style in a birch with stain. Glass lantern backsplash
Designed by Sticks 2 Stones Cabinetry
Lori Douthat @ downtoearthphotography
Photo of a mid-sized traditional u-shaped eat-in kitchen in Other with an undermount sink, raised-panel cabinets, medium wood cabinets, granite benchtops, beige splashback, porcelain splashback, white appliances, slate floors and a peninsula.
Photo of a mid-sized traditional u-shaped eat-in kitchen in Other with an undermount sink, raised-panel cabinets, medium wood cabinets, granite benchtops, beige splashback, porcelain splashback, white appliances, slate floors and a peninsula.
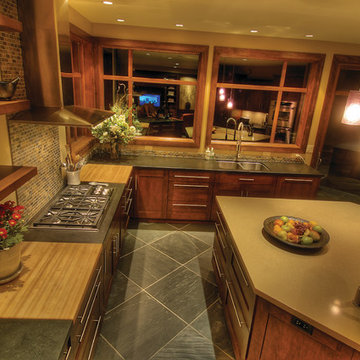
This seminal Post and Beam Timberframe home offers jaw-dropping views of the river valley below. With landscaping kept to native grasses and ponderosa pines, there is more time to play in the kidney-shaped pool, relax in the media room, or espy through the computer controlled telescope and peruse the heavens above!
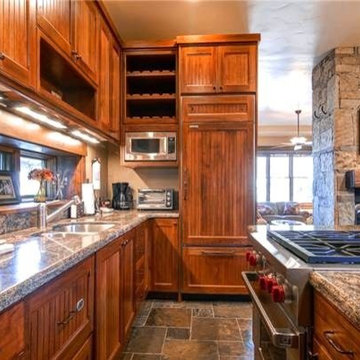
Inspiration for a mid-sized arts and crafts l-shaped eat-in kitchen in Salt Lake City with a double-bowl sink, louvered cabinets, medium wood cabinets, granite benchtops, beige splashback, stone slab splashback, stainless steel appliances, slate floors, with island and multi-coloured floor.
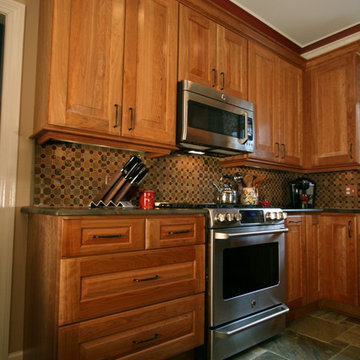
The Craftsman style can be done a couple of ways. There is the purist approach which is what these homeowners were looking to create with the flooring, cabinets and tile. Remodeled by Murphy's Design.
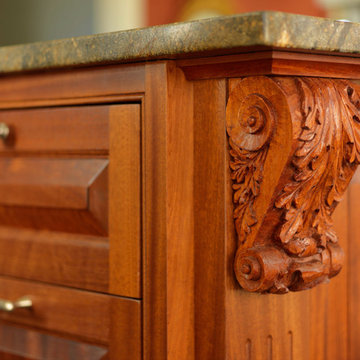
Photography by Susan Teare • www.susanteare.com
Photo of an expansive contemporary l-shaped eat-in kitchen in Burlington with a farmhouse sink, raised-panel cabinets, white cabinets, marble benchtops, yellow splashback, ceramic splashback, stainless steel appliances, slate floors and with island.
Photo of an expansive contemporary l-shaped eat-in kitchen in Burlington with a farmhouse sink, raised-panel cabinets, white cabinets, marble benchtops, yellow splashback, ceramic splashback, stainless steel appliances, slate floors and with island.
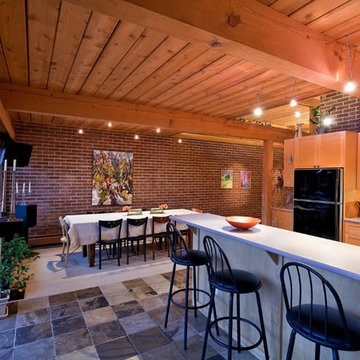
Photo of a large midcentury u-shaped eat-in kitchen in Vancouver with recessed-panel cabinets, light wood cabinets, laminate benchtops, beige splashback, porcelain splashback, stainless steel appliances and slate floors.
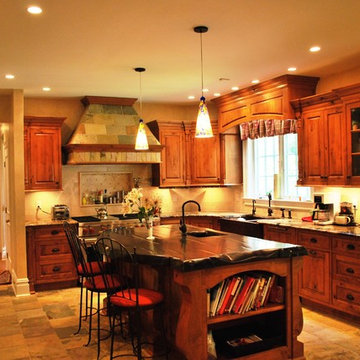
Armonk NYafter renovation.
Inspiration for a large traditional u-shaped eat-in kitchen in New York with a farmhouse sink, beaded inset cabinets, medium wood cabinets, wood benchtops, beige splashback, subway tile splashback, panelled appliances, slate floors and with island.
Inspiration for a large traditional u-shaped eat-in kitchen in New York with a farmhouse sink, beaded inset cabinets, medium wood cabinets, wood benchtops, beige splashback, subway tile splashback, panelled appliances, slate floors and with island.
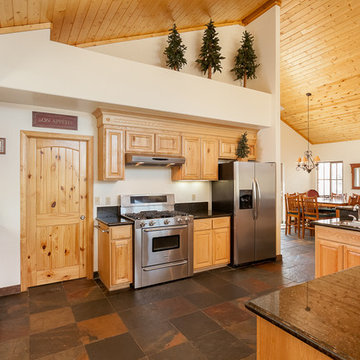
Transitional kitchen in Los Angeles with a double-bowl sink, light wood cabinets, stainless steel appliances, slate floors and with island.
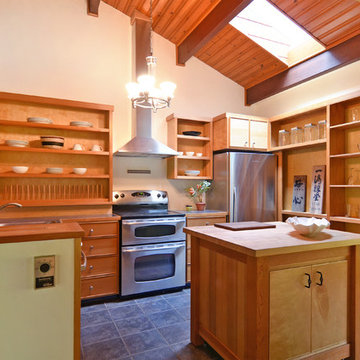
Pattie O'Loughlin Marmon - Real Girl Friday
Design ideas for a mid-sized contemporary u-shaped open plan kitchen in Seattle with a double-bowl sink, open cabinets, medium wood cabinets, laminate benchtops, stainless steel appliances, slate floors and with island.
Design ideas for a mid-sized contemporary u-shaped open plan kitchen in Seattle with a double-bowl sink, open cabinets, medium wood cabinets, laminate benchtops, stainless steel appliances, slate floors and with island.
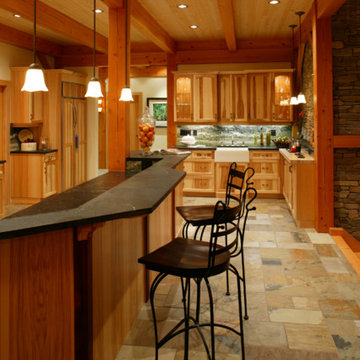
Welcome to upscale farm life! This 3 storey Timberframe Post and Beam home is full of natural light (with over 20 skylights letting in the sun!). Features such as bronze hardware, slate tiles and cedar siding ensure a cozy "home" ambience throughout. No chores to do here, with the natural landscaping, just sit back and relax!
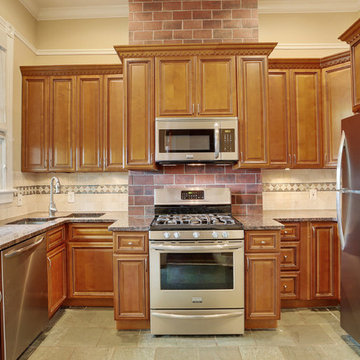
Small kitchen solutions in Historical New Orleans home.
This is an example of a small transitional u-shaped separate kitchen in New Orleans with an undermount sink, raised-panel cabinets, medium wood cabinets, granite benchtops, stainless steel appliances, slate floors and no island.
This is an example of a small transitional u-shaped separate kitchen in New Orleans with an undermount sink, raised-panel cabinets, medium wood cabinets, granite benchtops, stainless steel appliances, slate floors and no island.
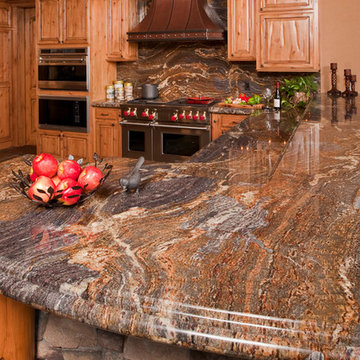
Steven Paul Whitsitt Photography
Inspiration for an expansive country u-shaped open plan kitchen in Other with an undermount sink, raised-panel cabinets, distressed cabinets, granite benchtops, multi-coloured splashback, stone slab splashback, stainless steel appliances, slate floors and a peninsula.
Inspiration for an expansive country u-shaped open plan kitchen in Other with an undermount sink, raised-panel cabinets, distressed cabinets, granite benchtops, multi-coloured splashback, stone slab splashback, stainless steel appliances, slate floors and a peninsula.
Kitchen with Slate Floors Design Ideas
8