Kitchen with Soapstone Benchtops and Cork Floors Design Ideas
Refine by:
Budget
Sort by:Popular Today
1 - 20 of 196 photos
Item 1 of 3
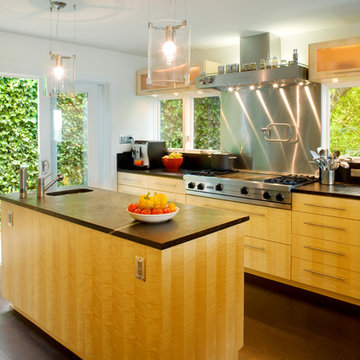
Lara Swimmer Photography
Photo of a large contemporary u-shaped eat-in kitchen in Seattle with an undermount sink, flat-panel cabinets, light wood cabinets, soapstone benchtops, black splashback, stone slab splashback, stainless steel appliances, cork floors and with island.
Photo of a large contemporary u-shaped eat-in kitchen in Seattle with an undermount sink, flat-panel cabinets, light wood cabinets, soapstone benchtops, black splashback, stone slab splashback, stainless steel appliances, cork floors and with island.
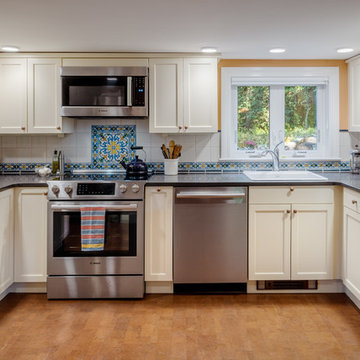
Robert Umenhofer, Photographer
Traditional u-shaped kitchen in Boston with a drop-in sink, shaker cabinets, soapstone benchtops, multi-coloured splashback, ceramic splashback, stainless steel appliances, cork floors, no island, brown floor, black benchtop and beige cabinets.
Traditional u-shaped kitchen in Boston with a drop-in sink, shaker cabinets, soapstone benchtops, multi-coloured splashback, ceramic splashback, stainless steel appliances, cork floors, no island, brown floor, black benchtop and beige cabinets.
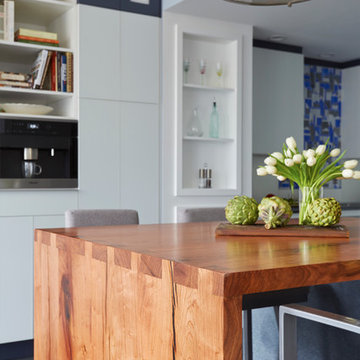
Mike Kaskel
Inspiration for a large contemporary u-shaped eat-in kitchen in Chicago with a single-bowl sink, glass-front cabinets, white cabinets, soapstone benchtops, metallic splashback, mirror splashback, stainless steel appliances, cork floors and with island.
Inspiration for a large contemporary u-shaped eat-in kitchen in Chicago with a single-bowl sink, glass-front cabinets, white cabinets, soapstone benchtops, metallic splashback, mirror splashback, stainless steel appliances, cork floors and with island.
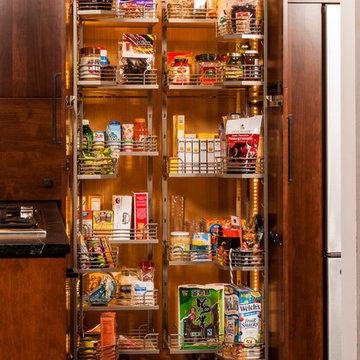
Steven Paul Whitsitt
Mid-sized contemporary u-shaped eat-in kitchen in Raleigh with a double-bowl sink, flat-panel cabinets, medium wood cabinets, soapstone benchtops, stainless steel appliances, cork floors and a peninsula.
Mid-sized contemporary u-shaped eat-in kitchen in Raleigh with a double-bowl sink, flat-panel cabinets, medium wood cabinets, soapstone benchtops, stainless steel appliances, cork floors and a peninsula.
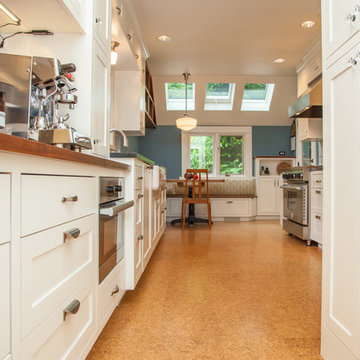
Design ideas for a mid-sized transitional galley eat-in kitchen in Portland with a farmhouse sink, shaker cabinets, white cabinets, soapstone benchtops, yellow splashback, ceramic splashback, stainless steel appliances, cork floors and no island.
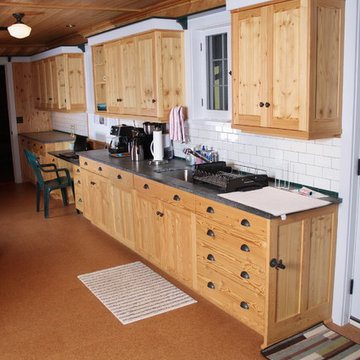
John Gillis Cabinetry Inc.
Kitchen in Burlington with an undermount sink, flat-panel cabinets, light wood cabinets, soapstone benchtops, white splashback, subway tile splashback, stainless steel appliances, cork floors and with island.
Kitchen in Burlington with an undermount sink, flat-panel cabinets, light wood cabinets, soapstone benchtops, white splashback, subway tile splashback, stainless steel appliances, cork floors and with island.
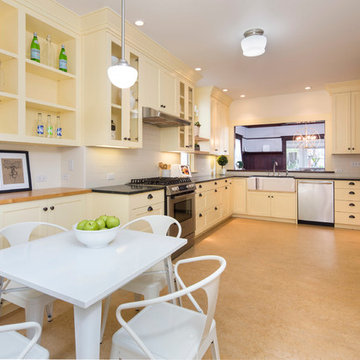
Design ideas for a large arts and crafts l-shaped separate kitchen in San Francisco with a farmhouse sink, shaker cabinets, yellow cabinets, soapstone benchtops, white splashback, ceramic splashback, stainless steel appliances, cork floors and brown floor.
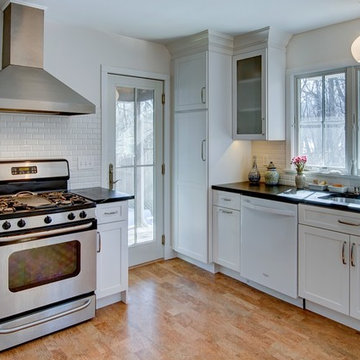
One of A Direct's designers, Ted, partnered up with Anne Surchin, Architect on this Southold, NY kitchen renovation. As you can see, the outcome was just beautiful. We love that this kitchen design gives the customer functional, designated working areas. Instead of focusing on the "kitchen triangle," kitchen designers have been focusing on creating functional work zones. With this kitchen, we've done just that! The "cooking zone" has ample counter top space and is completely separate from the "sink/ washing zone." This allows the chef to be interrupted, while others are getting a jump on dishes. On top of a plethora amount of cabinet storage, and two glass display cabinets, this kitchen truly has it all!
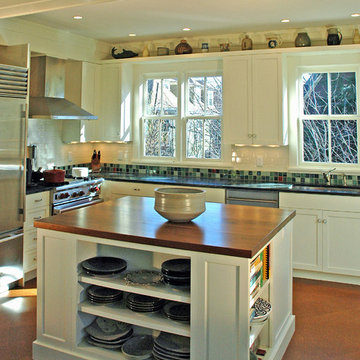
Photos by Architect
Inspiration for a large transitional l-shaped eat-in kitchen in Boston with an undermount sink, shaker cabinets, white cabinets, soapstone benchtops, green splashback, ceramic splashback, stainless steel appliances, cork floors and with island.
Inspiration for a large transitional l-shaped eat-in kitchen in Boston with an undermount sink, shaker cabinets, white cabinets, soapstone benchtops, green splashback, ceramic splashback, stainless steel appliances, cork floors and with island.
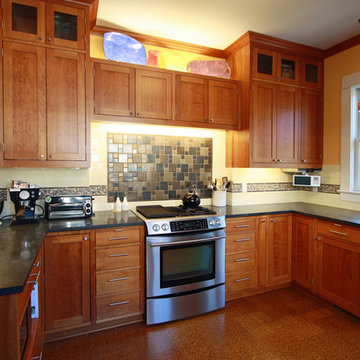
Small arts and crafts u-shaped separate kitchen in Portland with an undermount sink, shaker cabinets, medium wood cabinets, soapstone benchtops, multi-coloured splashback, ceramic splashback, stainless steel appliances, cork floors and no island.
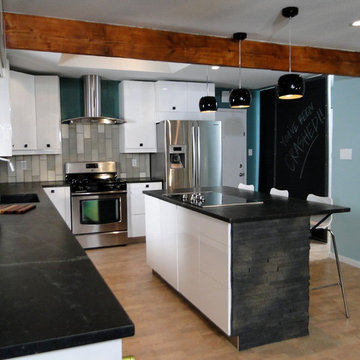
Eclectic Eco Kitchen:
Homeowners requested a kitchen large enough for the family of 4 to cook, dine, and entertain in. They wanted a space which reflected their own eclectic tastes and one that was easy on the environment. This kitchen and dining room area includes a custom live edge dining table, custom wine cork buffet, custom pallet light fixture with Edison bulbs, soapstone countertops with an integrated sink, white laminate cabinets with black pulls, concrete tile backsplash, a range and a separate cook top, cork flooring with a rug inlay.
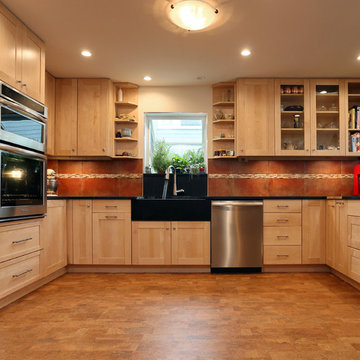
In this two story addition and whole home remodel, NEDC transformed a dark and cramped single family home in to a large, light filled, and fully functional home.
Jay Groccia, OnSite Studios
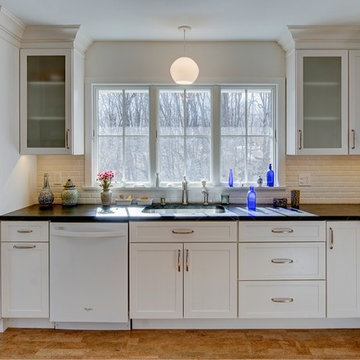
One of A Direct's designers, Ted, partnered up with Anne Surchin, Architect on this Southold, NY kitchen renovation. As you can see, the outcome was just beautiful. We love that this kitchen design gives the customer functional, designated working areas. Instead of focusing on the "kitchen triangle," kitchen designers have been focusing on creating functional work zones. With this kitchen, we've done just that! The "cooking zone" has ample counter top space and is completely separate from the "sink/ washing zone." This allows the chef to be interrupted, while others are getting a jump on dishes. On top of a plethora amount of cabinet storage, and two glass display cabinets, this kitchen truly has it all!
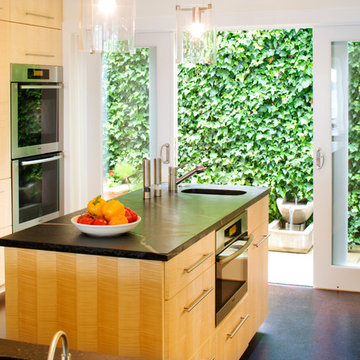
Lara Swimmer Photography
Large contemporary u-shaped eat-in kitchen in Seattle with an undermount sink, flat-panel cabinets, light wood cabinets, soapstone benchtops, black splashback, stone slab splashback, stainless steel appliances, cork floors and with island.
Large contemporary u-shaped eat-in kitchen in Seattle with an undermount sink, flat-panel cabinets, light wood cabinets, soapstone benchtops, black splashback, stone slab splashback, stainless steel appliances, cork floors and with island.
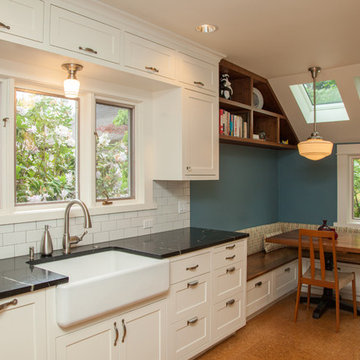
Design ideas for a mid-sized transitional galley eat-in kitchen in Portland with a farmhouse sink, shaker cabinets, white cabinets, soapstone benchtops, yellow splashback, ceramic splashback, stainless steel appliances, cork floors and no island.
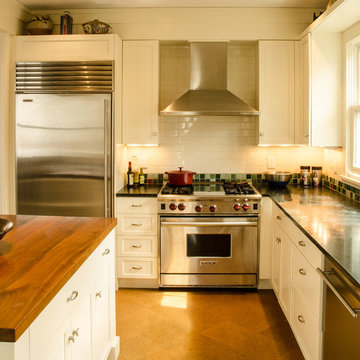
Photos by Architect
Photo of a large transitional l-shaped eat-in kitchen in Boston with an undermount sink, shaker cabinets, white cabinets, soapstone benchtops, green splashback, ceramic splashback, stainless steel appliances, cork floors, with island and brown floor.
Photo of a large transitional l-shaped eat-in kitchen in Boston with an undermount sink, shaker cabinets, white cabinets, soapstone benchtops, green splashback, ceramic splashback, stainless steel appliances, cork floors, with island and brown floor.
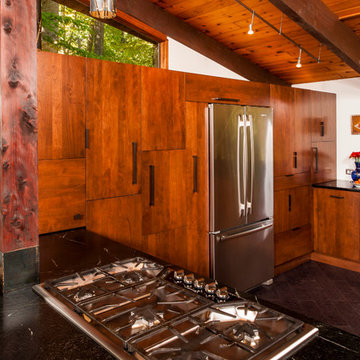
Steven Paul Whitsitt
Photo of a mid-sized contemporary u-shaped eat-in kitchen in Raleigh with a double-bowl sink, flat-panel cabinets, medium wood cabinets, soapstone benchtops, stainless steel appliances, cork floors and a peninsula.
Photo of a mid-sized contemporary u-shaped eat-in kitchen in Raleigh with a double-bowl sink, flat-panel cabinets, medium wood cabinets, soapstone benchtops, stainless steel appliances, cork floors and a peninsula.
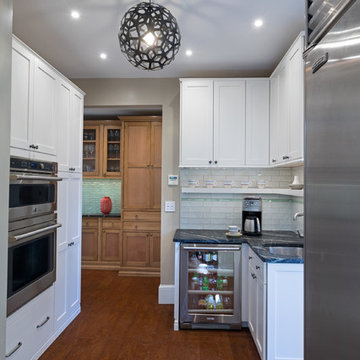
Design ideas for an expansive transitional u-shaped separate kitchen in Philadelphia with an undermount sink, flat-panel cabinets, white cabinets, soapstone benchtops, green splashback, ceramic splashback, stainless steel appliances, cork floors, a peninsula, brown floor and multi-coloured benchtop.
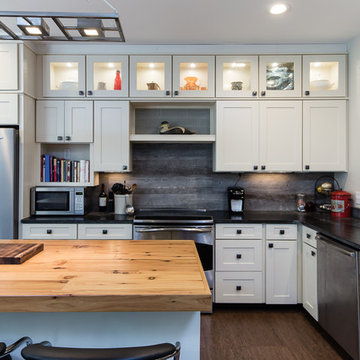
http://www.edgarallanphotography.com/
Design ideas for a mid-sized contemporary l-shaped open plan kitchen in Raleigh with an undermount sink, shaker cabinets, white cabinets, soapstone benchtops, grey splashback, ceramic splashback, stainless steel appliances, cork floors and with island.
Design ideas for a mid-sized contemporary l-shaped open plan kitchen in Raleigh with an undermount sink, shaker cabinets, white cabinets, soapstone benchtops, grey splashback, ceramic splashback, stainless steel appliances, cork floors and with island.
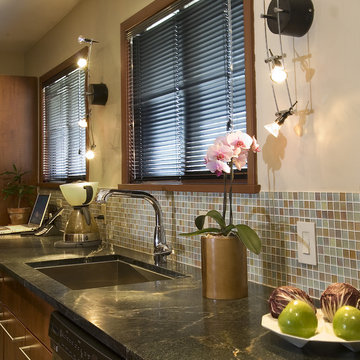
This kitchen is a space in a mid century modern home. The client wanted to update the kitchen to function for entertaining
Design ideas for a mid-sized midcentury galley kitchen pantry in Cleveland with an undermount sink, flat-panel cabinets, dark wood cabinets, soapstone benchtops, multi-coloured splashback, glass sheet splashback, cork floors and no island.
Design ideas for a mid-sized midcentury galley kitchen pantry in Cleveland with an undermount sink, flat-panel cabinets, dark wood cabinets, soapstone benchtops, multi-coloured splashback, glass sheet splashback, cork floors and no island.
Kitchen with Soapstone Benchtops and Cork Floors Design Ideas
1