Kitchen with Soapstone Benchtops and Cork Floors Design Ideas
Refine by:
Budget
Sort by:Popular Today
61 - 80 of 196 photos
Item 1 of 3
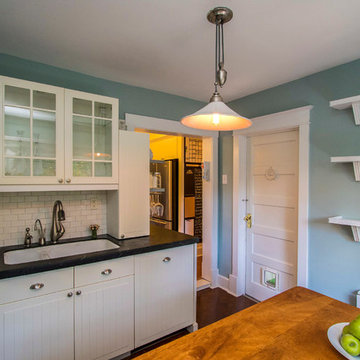
This 1930 Sears House is a Van Jean model and has been renovated throughout, but original details retained. Three bedrooms and 1 1/2 baths on two floors plus an updated basement. The property is 2.14 acres and includes extensive gardens, a 1500 square foot brick, flagstone and slate patio with a marble bench, fire pit and stainless BBQ grill. There are also outbuildings including a detached garage with mower bay, a garden shed (former smokehouse) and a large 3-room chicken shed. CPMedia, Inc.
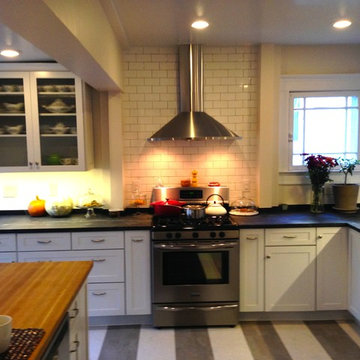
Photo by David Welsh
Inspiration for a large transitional kitchen in Baltimore with a farmhouse sink, flat-panel cabinets, white cabinets, soapstone benchtops, stainless steel appliances and cork floors.
Inspiration for a large transitional kitchen in Baltimore with a farmhouse sink, flat-panel cabinets, white cabinets, soapstone benchtops, stainless steel appliances and cork floors.
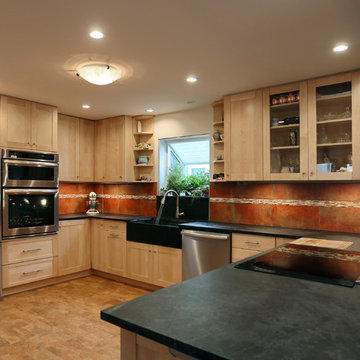
In this two story addition and whole home remodel, NEDC transformed a dark and cramped single family home in to a large, light filled, and fully functional home.
Jay Groccia, OnSite Studios
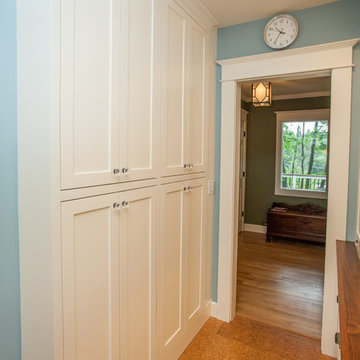
This is an example of a mid-sized transitional galley eat-in kitchen in Portland with a farmhouse sink, shaker cabinets, white cabinets, soapstone benchtops, yellow splashback, ceramic splashback, stainless steel appliances, cork floors and no island.
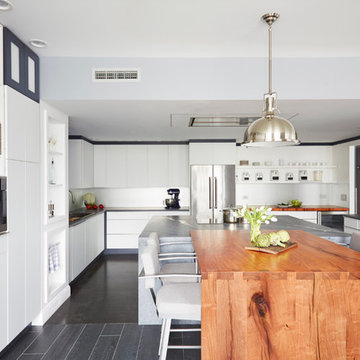
Mike Kaskel
This is an example of a large contemporary u-shaped eat-in kitchen in Chicago with a single-bowl sink, glass-front cabinets, white cabinets, soapstone benchtops, metallic splashback, mirror splashback, stainless steel appliances, cork floors and with island.
This is an example of a large contemporary u-shaped eat-in kitchen in Chicago with a single-bowl sink, glass-front cabinets, white cabinets, soapstone benchtops, metallic splashback, mirror splashback, stainless steel appliances, cork floors and with island.
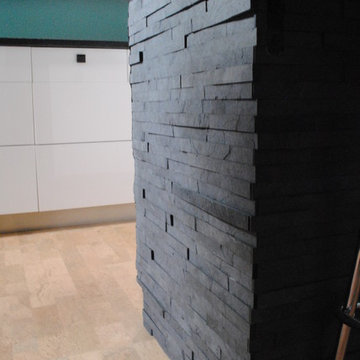
Eclectic Eco Kitchen:
Homeowners requested a kitchen large enough for the family of 4 to cook, dine, and entertain in. They wanted a space which reflected their own eclectic tastes and one that was easy on the environment. This kitchen and dining room area includes a custom live edge dining table, custom wine cork buffet, custom pallet light fixture with Edison bulbs, soapstone countertops with an integrated sink, white laminate cabinets with black pulls, concrete tile backsplash, a range and a separate cook top, cork flooring with a rug inlay.
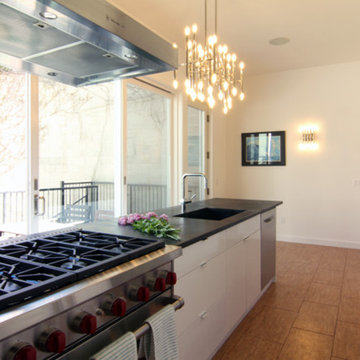
double bar kitchen island
Mid-sized modern galley kitchen in New York with an integrated sink, flat-panel cabinets, white cabinets, soapstone benchtops, blue splashback, ceramic splashback, stainless steel appliances, cork floors and with island.
Mid-sized modern galley kitchen in New York with an integrated sink, flat-panel cabinets, white cabinets, soapstone benchtops, blue splashback, ceramic splashback, stainless steel appliances, cork floors and with island.
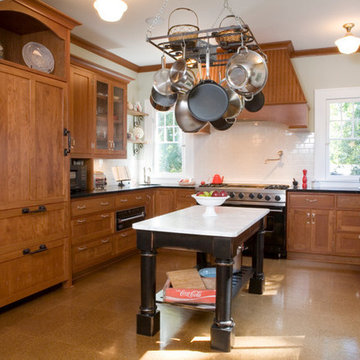
After
Design ideas for a large arts and crafts kitchen in Atlanta with a farmhouse sink, shaker cabinets, medium wood cabinets, soapstone benchtops, yellow splashback, subway tile splashback, panelled appliances, cork floors and with island.
Design ideas for a large arts and crafts kitchen in Atlanta with a farmhouse sink, shaker cabinets, medium wood cabinets, soapstone benchtops, yellow splashback, subway tile splashback, panelled appliances, cork floors and with island.
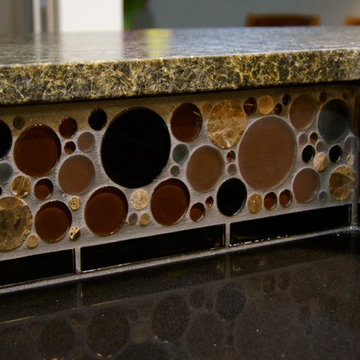
Sophie Piesse
Contemporary kitchen in Raleigh with soapstone benchtops, brown splashback, glass tile splashback and cork floors.
Contemporary kitchen in Raleigh with soapstone benchtops, brown splashback, glass tile splashback and cork floors.
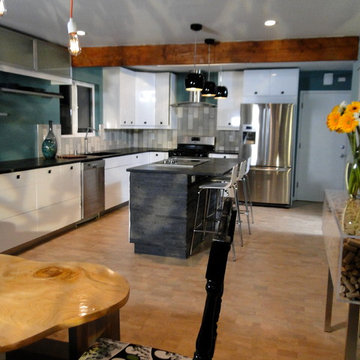
Eclectic Eco Kitchen:
Homeowners requested a kitchen large enough for the family of 4 to cook, dine, and entertain in. They wanted a space which reflected their own eclectic tastes and one that was easy on the environment. This kitchen and dining room area includes a custom live edge dining table, custom wine cork buffet, custom pallet light fixture with Edison bulbs, soapstone countertops with an integrated sink, white laminate cabinets with black pulls, concrete tile backsplash, a range and a separate cook top, cork flooring with a rug inlay.
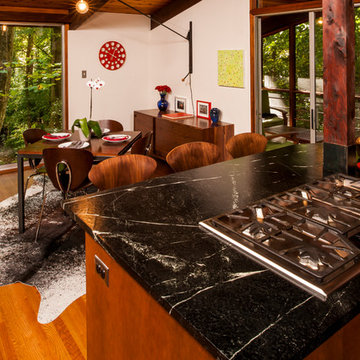
Steven Paul Whitsitt
Mid-sized contemporary u-shaped eat-in kitchen in Raleigh with a double-bowl sink, flat-panel cabinets, medium wood cabinets, soapstone benchtops, stainless steel appliances, cork floors and a peninsula.
Mid-sized contemporary u-shaped eat-in kitchen in Raleigh with a double-bowl sink, flat-panel cabinets, medium wood cabinets, soapstone benchtops, stainless steel appliances, cork floors and a peninsula.
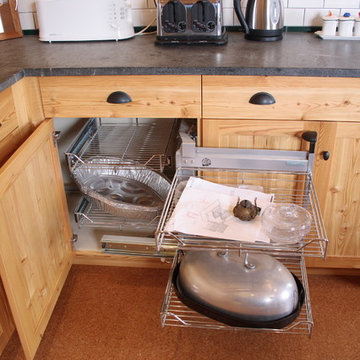
John Gillis Cabinetry Inc.
Kitchen in Burlington with an undermount sink, flat-panel cabinets, light wood cabinets, soapstone benchtops, white splashback, subway tile splashback, stainless steel appliances, cork floors and with island.
Kitchen in Burlington with an undermount sink, flat-panel cabinets, light wood cabinets, soapstone benchtops, white splashback, subway tile splashback, stainless steel appliances, cork floors and with island.
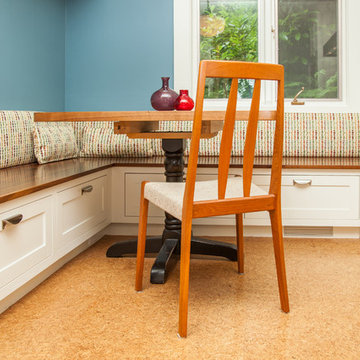
Inspiration for a mid-sized transitional galley eat-in kitchen in Portland with a farmhouse sink, shaker cabinets, white cabinets, soapstone benchtops, yellow splashback, ceramic splashback, stainless steel appliances, cork floors and no island.
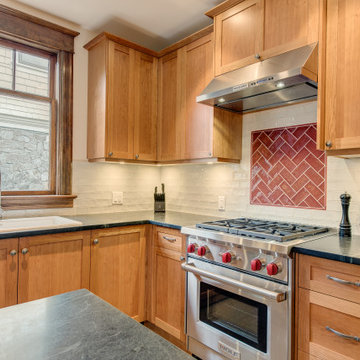
Kitchen in Vancouver with a drop-in sink, recessed-panel cabinets, medium wood cabinets, white splashback, stainless steel appliances, with island, soapstone benchtops, ceramic splashback, cork floors, beige floor and green benchtop.
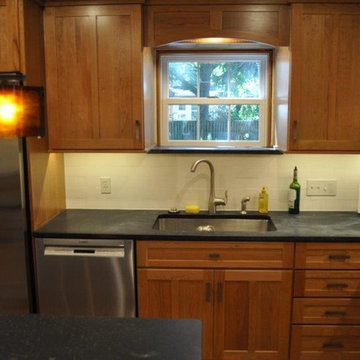
Photo of a mid-sized arts and crafts l-shaped kitchen in Philadelphia with an undermount sink, shaker cabinets, soapstone benchtops, cork floors and with island.
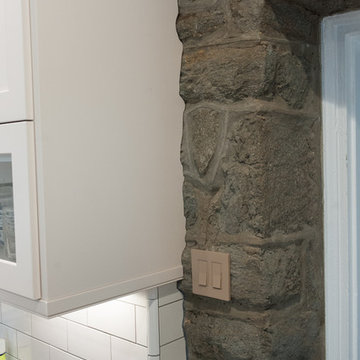
John Welsh
This is an example of an eclectic kitchen in Philadelphia with a farmhouse sink, soapstone benchtops, white splashback, cork floors, with island, recessed-panel cabinets, white cabinets and multi-coloured floor.
This is an example of an eclectic kitchen in Philadelphia with a farmhouse sink, soapstone benchtops, white splashback, cork floors, with island, recessed-panel cabinets, white cabinets and multi-coloured floor.
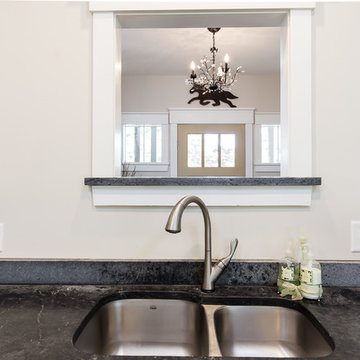
http://www.edgarallanphotography.com/
Photo of a mid-sized contemporary l-shaped open plan kitchen in Raleigh with an undermount sink, shaker cabinets, white cabinets, soapstone benchtops, grey splashback, ceramic splashback, stainless steel appliances, cork floors and with island.
Photo of a mid-sized contemporary l-shaped open plan kitchen in Raleigh with an undermount sink, shaker cabinets, white cabinets, soapstone benchtops, grey splashback, ceramic splashback, stainless steel appliances, cork floors and with island.
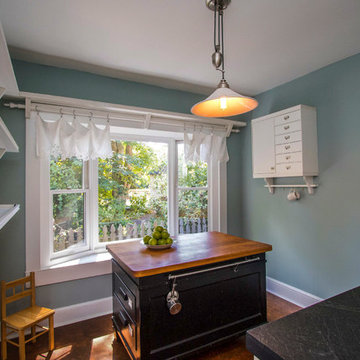
This 1930 Sears House is a Van Jean model and has been renovated throughout, but original details retained. Three bedrooms and 1 1/2 baths on two floors plus an updated basement. The property is 2.14 acres and includes extensive gardens, a 1500 square foot brick, flagstone and slate patio with a marble bench, fire pit and stainless BBQ grill. There are also outbuildings including a detached garage with mower bay, a garden shed (former smokehouse) and a large 3-room chicken shed. CPMedia, Inc.
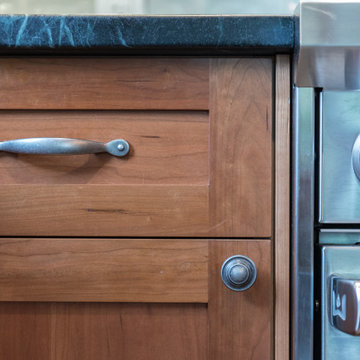
Kitchen in Vancouver with a drop-in sink, recessed-panel cabinets, medium wood cabinets, white splashback, stainless steel appliances, with island, soapstone benchtops, ceramic splashback, cork floors, beige floor and green benchtop.
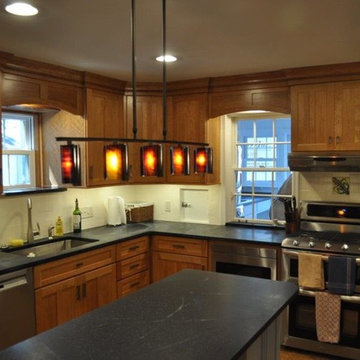
Mid-sized arts and crafts l-shaped separate kitchen in Philadelphia with a single-bowl sink, recessed-panel cabinets, medium wood cabinets, soapstone benchtops, white splashback, ceramic splashback, stainless steel appliances, cork floors and with island.
Kitchen with Soapstone Benchtops and Cork Floors Design Ideas
4