Kitchen with Grey Cabinets and Soapstone Benchtops Design Ideas
Refine by:
Budget
Sort by:Popular Today
1 - 20 of 960 photos
Item 1 of 3
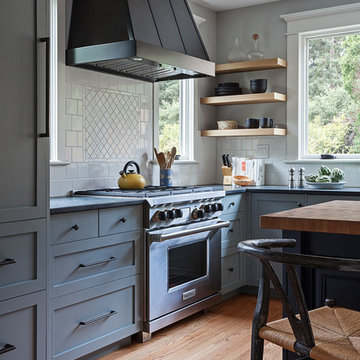
Michele Lee Wilson
Inspiration for a mid-sized arts and crafts l-shaped separate kitchen in San Francisco with a farmhouse sink, shaker cabinets, grey cabinets, soapstone benchtops, white splashback, ceramic splashback, stainless steel appliances, light hardwood floors, with island and beige floor.
Inspiration for a mid-sized arts and crafts l-shaped separate kitchen in San Francisco with a farmhouse sink, shaker cabinets, grey cabinets, soapstone benchtops, white splashback, ceramic splashback, stainless steel appliances, light hardwood floors, with island and beige floor.
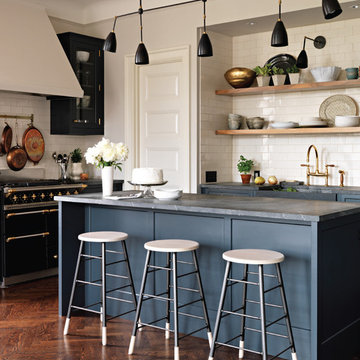
Mid-sized traditional l-shaped kitchen in New York with a farmhouse sink, shaker cabinets, soapstone benchtops, white splashback, ceramic splashback, with island, brown floor, black appliances, dark hardwood floors and grey cabinets.
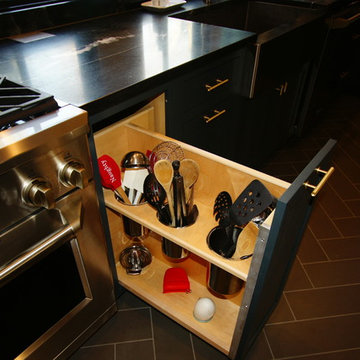
A Modern Farmhouse Kitchen remodel with subtle industrial styling, clean lines, texture and simple elegance Custom Cabinetry by Castleman Carpentry
- custom utensil / cutting board pull out
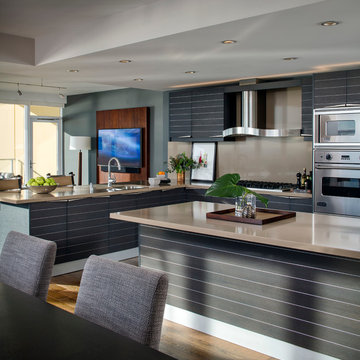
This project was purposefully neutralized in ocean grays and blues with accents that mirror a drama filled sunset. This achieves a calming effect as the sun rises in the early morning. At high noon we strived for balance of the senses with rich textures that both soothe and excite. Under foot is a plush midnight ocean blue rug that emulates walking on water. Tactile fabrics and velvet pillows provide interest and comfort. As the sun crescendos, the oranges and deep blues in both art and accents invite you and the night to dance inside your home. Lighting was an intriguing challenge and was solved by creating a delicate balance between natural light and creative interior lighting solutions.
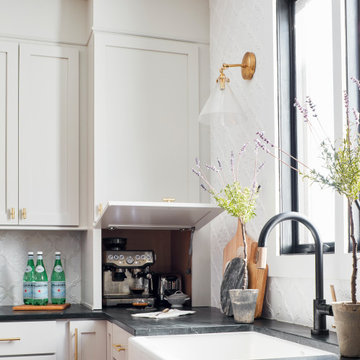
The appliance garage houses the espresso maker and toaster. When not in use it's hidden out of sight.
Photo of a mid-sized transitional l-shaped eat-in kitchen in St Louis with a farmhouse sink, shaker cabinets, grey cabinets, soapstone benchtops, white splashback, mosaic tile splashback, black appliances, medium hardwood floors, with island, brown floor and black benchtop.
Photo of a mid-sized transitional l-shaped eat-in kitchen in St Louis with a farmhouse sink, shaker cabinets, grey cabinets, soapstone benchtops, white splashback, mosaic tile splashback, black appliances, medium hardwood floors, with island, brown floor and black benchtop.
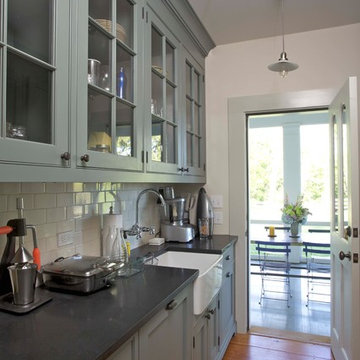
The butler’s pantry, which connects the screen porch with the mudroom and kitchen, makes it easy to entertain on the porch. There is a second dishwasher and farm sink and plenty of storage in glass door cabinets.
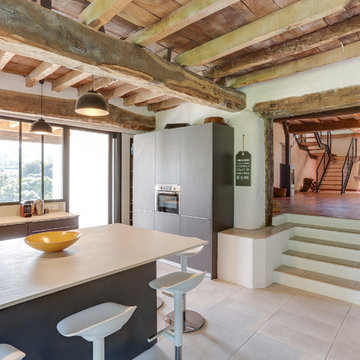
Johann Garcia
This is an example of a mid-sized country u-shaped kitchen in Bordeaux with flat-panel cabinets, grey cabinets, soapstone benchtops, beige splashback, ceramic splashback, ceramic floors, with island, beige floor, beige benchtop and a double-bowl sink.
This is an example of a mid-sized country u-shaped kitchen in Bordeaux with flat-panel cabinets, grey cabinets, soapstone benchtops, beige splashback, ceramic splashback, ceramic floors, with island, beige floor, beige benchtop and a double-bowl sink.
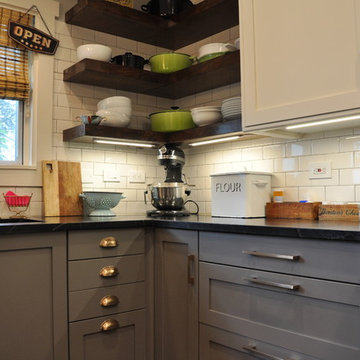
The open shelving was custom-built by Stacey’s husband to hold maximum weight. Stacey wanted to maintain some of the freedom of the door-free cabinets in the previous kitchen. The corner shelves hold items in frequent rotation so they never have a chance to get dusty.
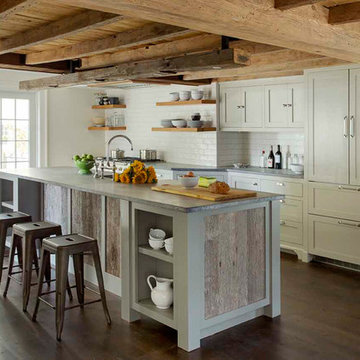
This 300 year old home in Newburyport, MA is given fresh life with an open and eclectic kitchen that holds true to the house's antique heritage.
Photos by Eric Roth
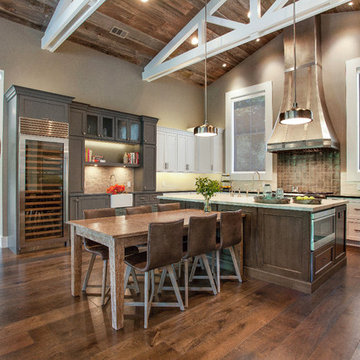
Farmhouse style with an industrial, contemporary feel.
This is an example of a mid-sized country u-shaped open plan kitchen in San Francisco with a farmhouse sink, recessed-panel cabinets, grey cabinets, soapstone benchtops, grey splashback, subway tile splashback, stainless steel appliances, medium hardwood floors and with island.
This is an example of a mid-sized country u-shaped open plan kitchen in San Francisco with a farmhouse sink, recessed-panel cabinets, grey cabinets, soapstone benchtops, grey splashback, subway tile splashback, stainless steel appliances, medium hardwood floors and with island.
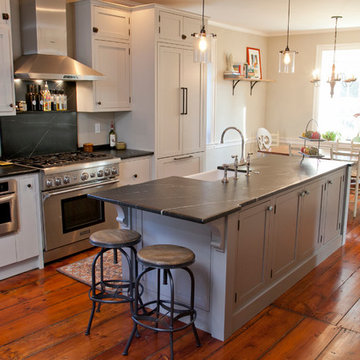
This beautiful farmhouse kitchen in soft grey tones bridge the gap between old and new. Thermador appliances work hard for the avid cooks who live here. Design by Jarrett Design, LLC. Cabinetry by Plain & Fancy Cabinetry. Counters by Bucks County Soapstone. Matt Villano Photography
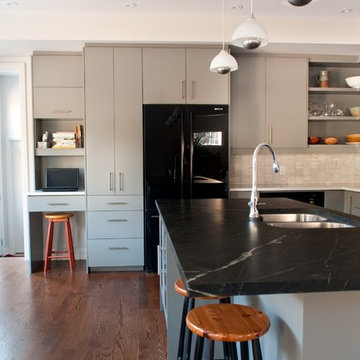
Cabinet Works Plus-Rebecca Melo, designer
Green Mountain Soapstone, St. Catherines
Karen Byker, photographer
This is an example of a modern eat-in kitchen in Toronto with a double-bowl sink, black appliances, soapstone benchtops, flat-panel cabinets, grey cabinets, white splashback and stone tile splashback.
This is an example of a modern eat-in kitchen in Toronto with a double-bowl sink, black appliances, soapstone benchtops, flat-panel cabinets, grey cabinets, white splashback and stone tile splashback.
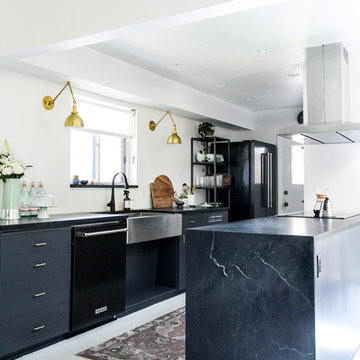
Sultry, waxed Alberene Soapstone slabs from our local Alberene Soapstone quarry in Schuyler, VA make an impact in this design.
Photo: Karen Krum
Design ideas for a mid-sized scandinavian galley kitchen in Boise with a farmhouse sink, flat-panel cabinets, grey cabinets, soapstone benchtops, black appliances, painted wood floors, a peninsula and white floor.
Design ideas for a mid-sized scandinavian galley kitchen in Boise with a farmhouse sink, flat-panel cabinets, grey cabinets, soapstone benchtops, black appliances, painted wood floors, a peninsula and white floor.
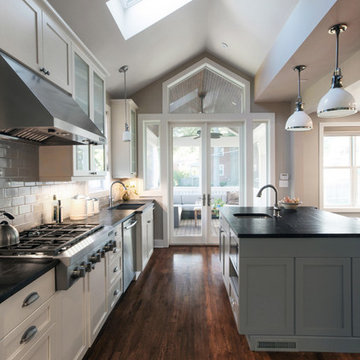
EnviroHomeDesign LLC
Photo of a mid-sized modern single-wall open plan kitchen in DC Metro with a farmhouse sink, recessed-panel cabinets, grey cabinets, soapstone benchtops, grey splashback, subway tile splashback, stainless steel appliances, dark hardwood floors and with island.
Photo of a mid-sized modern single-wall open plan kitchen in DC Metro with a farmhouse sink, recessed-panel cabinets, grey cabinets, soapstone benchtops, grey splashback, subway tile splashback, stainless steel appliances, dark hardwood floors and with island.
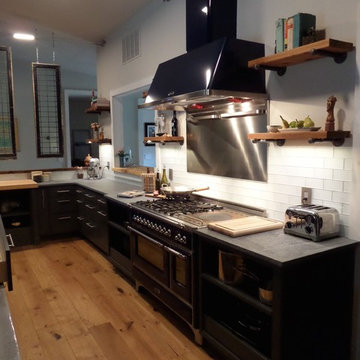
Design ideas for a large industrial kitchen in Orlando with a farmhouse sink, grey cabinets, soapstone benchtops, white splashback, glass tile splashback, medium hardwood floors, with island and grey benchtop.
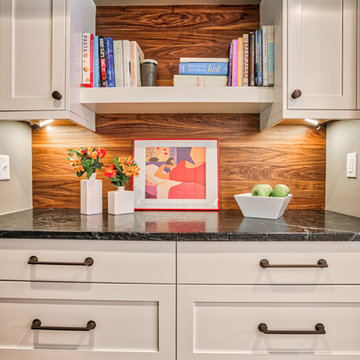
Our designers stole a few square feet from the adjoining oversized family room to create a drop zone for the family as they enter the kitchen. This provides the perfect solution to storing keys, electronics, kids doodads and school papers. This is part of a first floor renovation completed by Meadowlark Design + Build in Ann Arbor, Michigan.
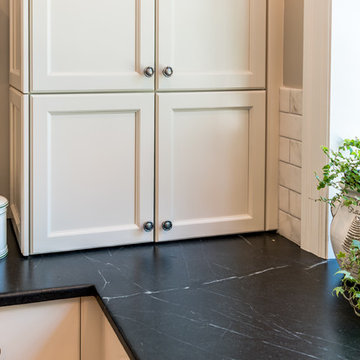
Angle Eye Photography
Inspiration for a small traditional u-shaped eat-in kitchen in Philadelphia with an undermount sink, recessed-panel cabinets, grey cabinets, soapstone benchtops, white splashback, stone tile splashback, black appliances, medium hardwood floors and a peninsula.
Inspiration for a small traditional u-shaped eat-in kitchen in Philadelphia with an undermount sink, recessed-panel cabinets, grey cabinets, soapstone benchtops, white splashback, stone tile splashback, black appliances, medium hardwood floors and a peninsula.
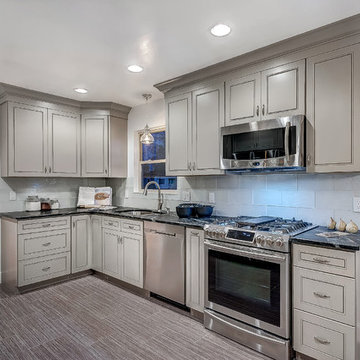
Large transitional u-shaped kitchen in Denver with an undermount sink, raised-panel cabinets, grey cabinets, soapstone benchtops, grey splashback, glass tile splashback, stainless steel appliances, no island and porcelain floors.
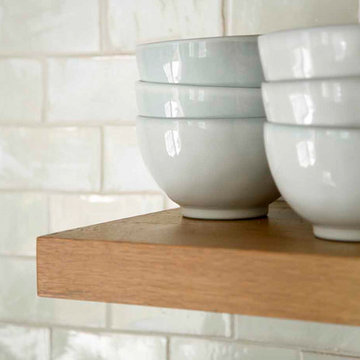
Floating shelves made out of reclaimed antique oak and outfitted with custom downlighting created a place to store and display plates, bowls, glasses, pitchers, and other pretty kitchen items.
Photos by Eric Roth
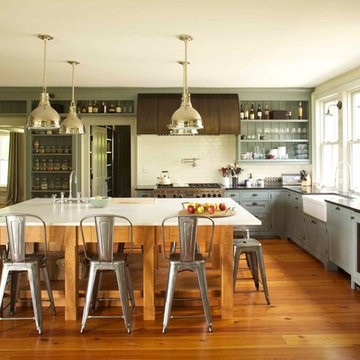
Entering into the huge kitchen/family room, looking towards the doors that connect it to the original living room and dining room. We removed the original back wall to double the size of this room with a two story addition. We added a bank of 19th century style double hung windows over the farmhouse sink and had a large center island custom built.
Kitchen with Grey Cabinets and Soapstone Benchtops Design Ideas
1