Kitchen with Soapstone Benchtops and multiple Islands Design Ideas
Refine by:
Budget
Sort by:Popular Today
181 - 200 of 605 photos
Item 1 of 3
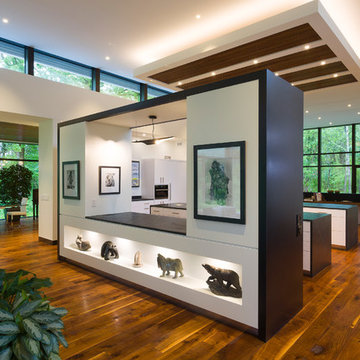
The pass through island in this kitchen is great for setting out food at a dinner party while still keeping the kitchen open to the rest of the great room. It also doubles as a fantastic art display!
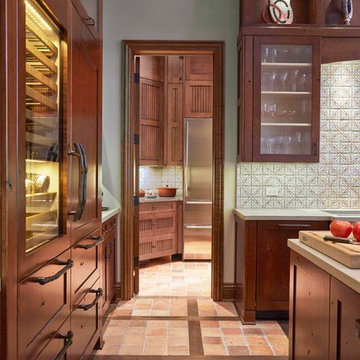
Walk in pantry and wine refrigerator.
Inspiration for an expansive traditional galley eat-in kitchen in Chicago with an undermount sink, shaker cabinets, dark wood cabinets, soapstone benchtops, white splashback, ceramic splashback, stainless steel appliances, terra-cotta floors and multiple islands.
Inspiration for an expansive traditional galley eat-in kitchen in Chicago with an undermount sink, shaker cabinets, dark wood cabinets, soapstone benchtops, white splashback, ceramic splashback, stainless steel appliances, terra-cotta floors and multiple islands.
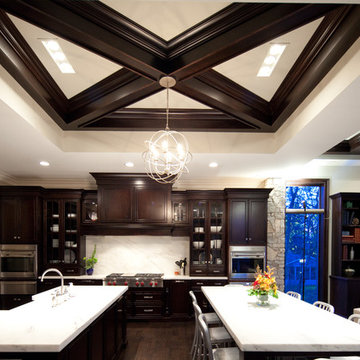
Large l-shaped eat-in kitchen in Chicago with an undermount sink, recessed-panel cabinets, dark wood cabinets, soapstone benchtops, white splashback, stone tile splashback, stainless steel appliances, dark hardwood floors and multiple islands.
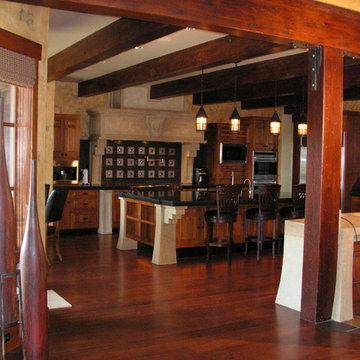
Large asian galley eat-in kitchen in Other with an undermount sink, raised-panel cabinets, medium wood cabinets, soapstone benchtops, black splashback, porcelain splashback, stainless steel appliances, medium hardwood floors and multiple islands.
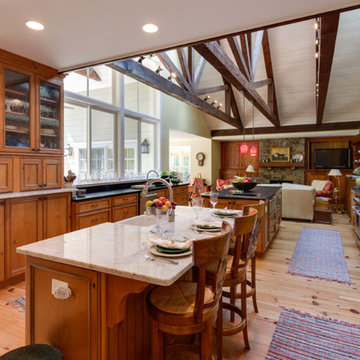
Design ideas for a mid-sized arts and crafts single-wall open plan kitchen in Denver with a farmhouse sink, beaded inset cabinets, dark wood cabinets, soapstone benchtops, stainless steel appliances, light hardwood floors, multiple islands, beige floor and black benchtop.
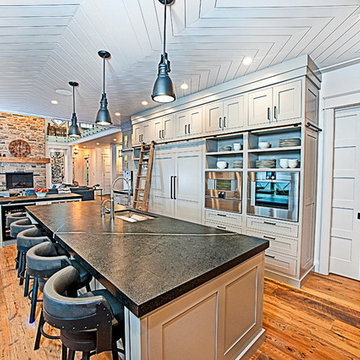
What gives this gorgeous cottage such ambiance? It's the inspired combination of colours and artful mix of materials. The soft and pristine grey cabinets highlight the rich soapstone countertops, the stone backsplash and th natural stone walls and fireplace. The rustic wood floors athe the room in warmth and anchor the cottage with an earlthy, calming ambiance.
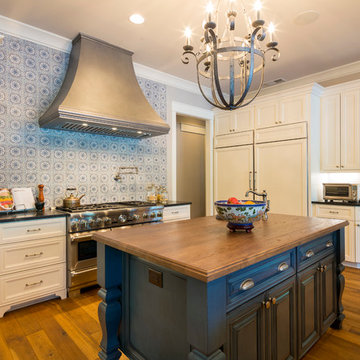
Jim Schmid
Inspiration for an expansive traditional single-wall kitchen in Charlotte with a farmhouse sink, flat-panel cabinets, white cabinets, soapstone benchtops, blue splashback, ceramic splashback, stainless steel appliances, medium hardwood floors and multiple islands.
Inspiration for an expansive traditional single-wall kitchen in Charlotte with a farmhouse sink, flat-panel cabinets, white cabinets, soapstone benchtops, blue splashback, ceramic splashback, stainless steel appliances, medium hardwood floors and multiple islands.
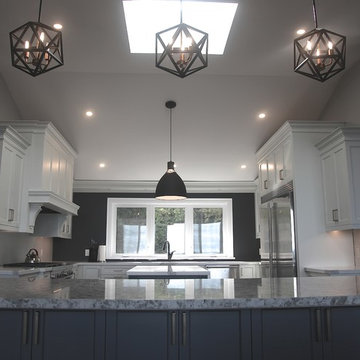
Design ideas for a large eclectic u-shaped separate kitchen in Toronto with an undermount sink, shaker cabinets, white cabinets, soapstone benchtops, stainless steel appliances, dark hardwood floors, multiple islands and brown floor.
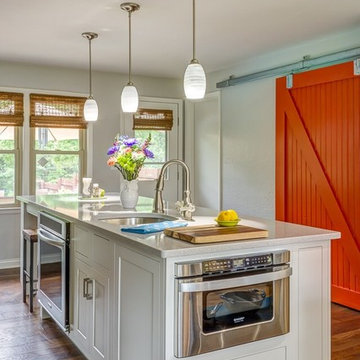
Photo of a large contemporary u-shaped separate kitchen in Other with an undermount sink, shaker cabinets, white cabinets, soapstone benchtops, green splashback, subway tile splashback, stainless steel appliances, dark hardwood floors and multiple islands.
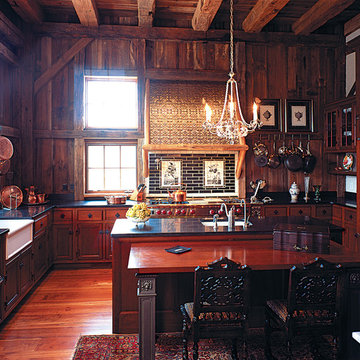
Design ideas for a large u-shaped separate kitchen in New York with a farmhouse sink, recessed-panel cabinets, medium wood cabinets, soapstone benchtops, panelled appliances, medium hardwood floors and multiple islands.
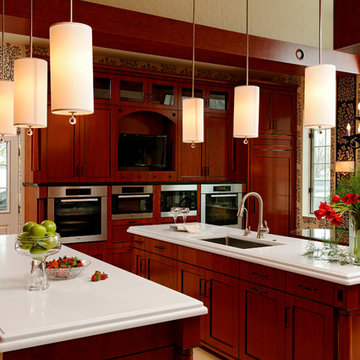
Pikesville, Maryland Transitional Kitchen
#JenniferGilmer
http://www.gilmerkitchens.com/
Photography by Bob Narod
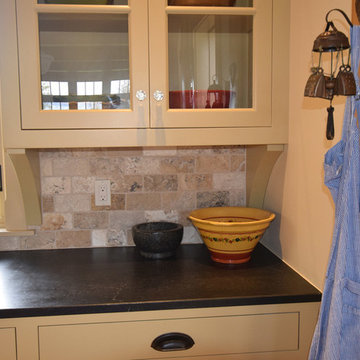
Upper cabinets with corbels give the kitchen a farmhouse style in keeping with the post and beam interior. Soaptstone counters contrast beautifully with the warm tone of painted cabinetry.
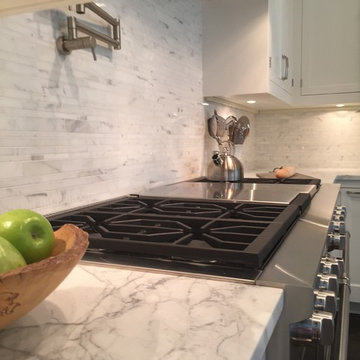
Moninque Varsames
Interior finishes by Monique Varsames
Staging by Nina Draddy
Photo of a transitional kitchen in New York with a single-bowl sink, beaded inset cabinets, white cabinets, soapstone benchtops, white splashback, stone tile splashback, stainless steel appliances, dark hardwood floors and multiple islands.
Photo of a transitional kitchen in New York with a single-bowl sink, beaded inset cabinets, white cabinets, soapstone benchtops, white splashback, stone tile splashback, stainless steel appliances, dark hardwood floors and multiple islands.
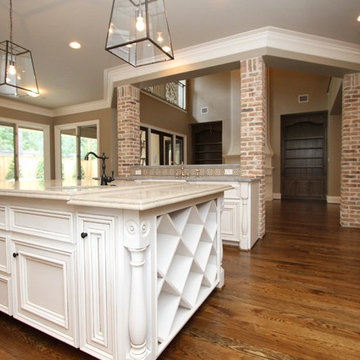
Inspiration for a large traditional l-shaped open plan kitchen in Houston with a farmhouse sink, recessed-panel cabinets, white cabinets, soapstone benchtops, stone tile splashback, stainless steel appliances, dark hardwood floors and multiple islands.
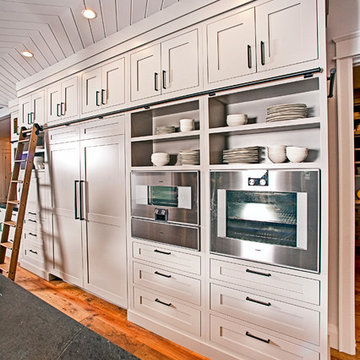
Design ideas for a large country l-shaped eat-in kitchen in Other with an undermount sink, shaker cabinets, grey cabinets, soapstone benchtops, black splashback, stone slab splashback, stainless steel appliances, medium hardwood floors, multiple islands and brown floor.
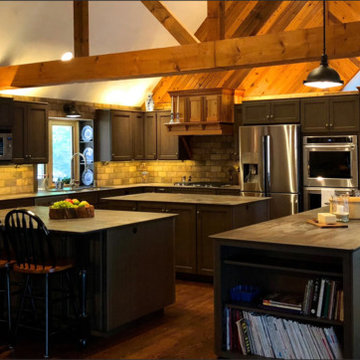
Design ideas for a large country u-shaped eat-in kitchen in Boston with an undermount sink, recessed-panel cabinets, grey cabinets, soapstone benchtops, beige splashback, travertine splashback, stainless steel appliances, dark hardwood floors, multiple islands, brown floor and black benchtop.
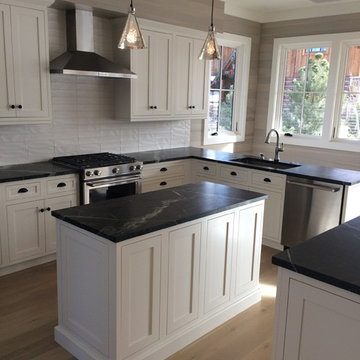
A clean and modern kitchen design opens up to the living and dining room. A great space for entertaining and conversation.
For more information about this project please contact the Land+Shelter team at info@landandshelter.com.
Builder: Key Elements Construction
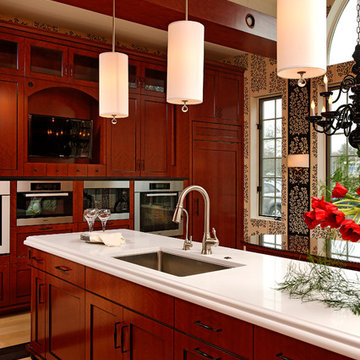
Pikesville, Maryland Transitional Kitchen
#JenniferGilmer
http://www.gilmerkitchens.com/
Photography by Bob Narod
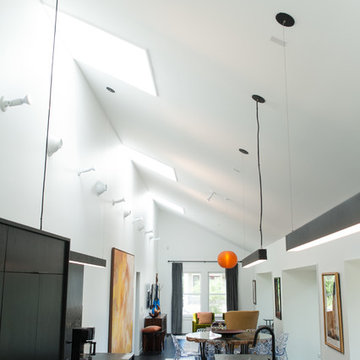
This is an example of a mid-sized modern galley eat-in kitchen in Houston with an undermount sink, flat-panel cabinets, black cabinets, soapstone benchtops, black splashback, stone slab splashback, panelled appliances, dark hardwood floors, multiple islands, black floor and black benchtop.
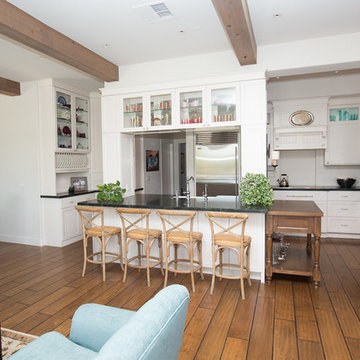
Plain Jane Photography
Photo of a large transitional u-shaped kitchen pantry in Phoenix with a farmhouse sink, recessed-panel cabinets, white cabinets, soapstone benchtops, white appliances, medium hardwood floors and multiple islands.
Photo of a large transitional u-shaped kitchen pantry in Phoenix with a farmhouse sink, recessed-panel cabinets, white cabinets, soapstone benchtops, white appliances, medium hardwood floors and multiple islands.
Kitchen with Soapstone Benchtops and multiple Islands Design Ideas
10