Kitchen with Soapstone Benchtops and multiple Islands Design Ideas
Refine by:
Budget
Sort by:Popular Today
161 - 180 of 605 photos
Item 1 of 3
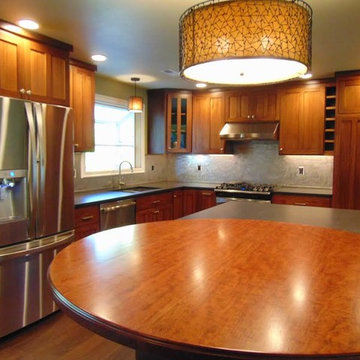
Inspiration for a mid-sized traditional l-shaped eat-in kitchen in Other with a double-bowl sink, shaker cabinets, dark wood cabinets, soapstone benchtops, grey splashback, stone slab splashback, stainless steel appliances, dark hardwood floors, multiple islands and brown floor.
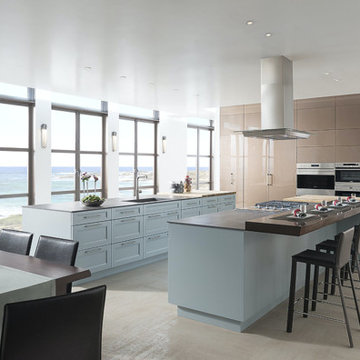
This is an example of a large contemporary galley eat-in kitchen in Miami with an undermount sink, shaker cabinets, blue cabinets, soapstone benchtops, stainless steel appliances, porcelain floors and multiple islands.
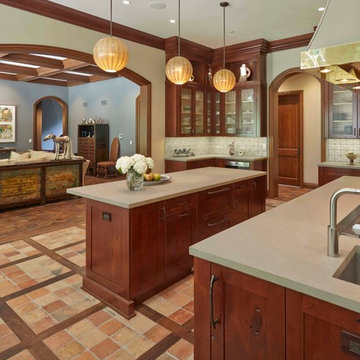
Kitchen with two large kitchen islands, terra-cotta inlays, built-in cabinets, with a large arched doorway.
This is an example of an expansive traditional galley eat-in kitchen in Chicago with shaker cabinets, dark wood cabinets, soapstone benchtops, white splashback, ceramic splashback, stainless steel appliances, terra-cotta floors and multiple islands.
This is an example of an expansive traditional galley eat-in kitchen in Chicago with shaker cabinets, dark wood cabinets, soapstone benchtops, white splashback, ceramic splashback, stainless steel appliances, terra-cotta floors and multiple islands.
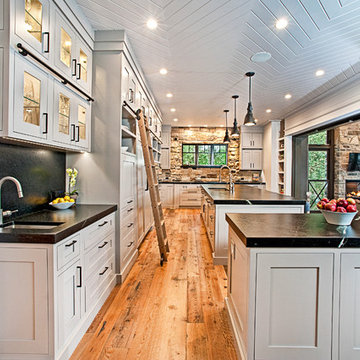
To make the cabinets accessible, we decided to add rolling ladders to reach all the cabinets in the kitchen. What's not to love about accessible space?
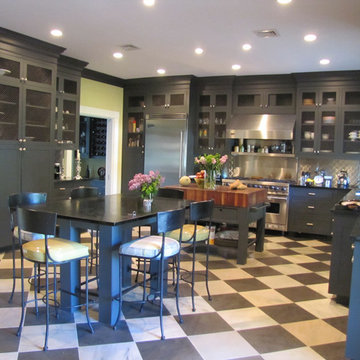
This is an example of an expansive traditional u-shaped eat-in kitchen in New York with a single-bowl sink, recessed-panel cabinets, grey cabinets, soapstone benchtops, stainless steel appliances, ceramic floors and multiple islands.
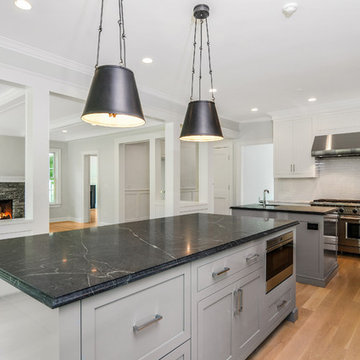
All exterior and Interior finishes by Monique Varsames Moka Design, LLC
Photos by Frank Ambrosino.
Large transitional separate kitchen in New York with shaker cabinets, grey cabinets, soapstone benchtops, white splashback, ceramic splashback, stainless steel appliances, light hardwood floors, multiple islands and an undermount sink.
Large transitional separate kitchen in New York with shaker cabinets, grey cabinets, soapstone benchtops, white splashback, ceramic splashback, stainless steel appliances, light hardwood floors, multiple islands and an undermount sink.
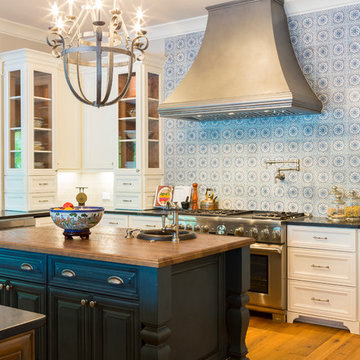
Jim Schmid
Design ideas for an expansive traditional single-wall kitchen in Charlotte with a farmhouse sink, flat-panel cabinets, white cabinets, soapstone benchtops, blue splashback, ceramic splashback, stainless steel appliances, medium hardwood floors and multiple islands.
Design ideas for an expansive traditional single-wall kitchen in Charlotte with a farmhouse sink, flat-panel cabinets, white cabinets, soapstone benchtops, blue splashback, ceramic splashback, stainless steel appliances, medium hardwood floors and multiple islands.
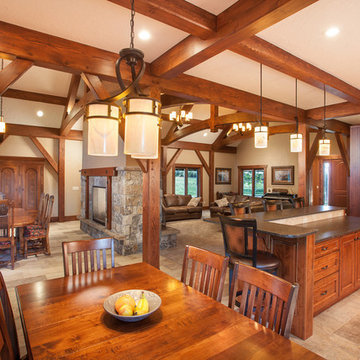
Harper Point Photography
Photo of a large country l-shaped open plan kitchen in Denver with an undermount sink, recessed-panel cabinets, medium wood cabinets, soapstone benchtops, beige splashback, ceramic splashback, stainless steel appliances, ceramic floors and multiple islands.
Photo of a large country l-shaped open plan kitchen in Denver with an undermount sink, recessed-panel cabinets, medium wood cabinets, soapstone benchtops, beige splashback, ceramic splashback, stainless steel appliances, ceramic floors and multiple islands.
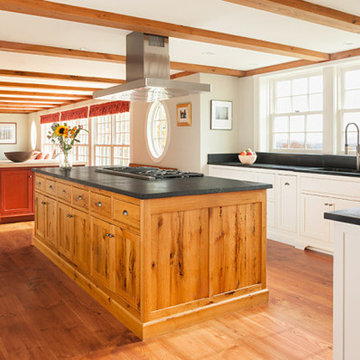
The Island is the true focal point of the kitchen. Large enough for many people to gather round it provides a beautiful and functional meeting spot.
Design and construction by Jewett Farms + Co. Photography by Justen Peters
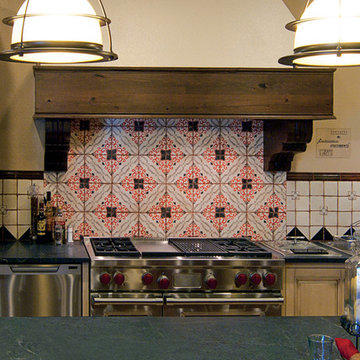
Richard White
Expansive mediterranean u-shaped open plan kitchen in Albuquerque with a single-bowl sink, beaded inset cabinets, distressed cabinets, soapstone benchtops, multi-coloured splashback, ceramic splashback, stainless steel appliances, ceramic floors and multiple islands.
Expansive mediterranean u-shaped open plan kitchen in Albuquerque with a single-bowl sink, beaded inset cabinets, distressed cabinets, soapstone benchtops, multi-coloured splashback, ceramic splashback, stainless steel appliances, ceramic floors and multiple islands.
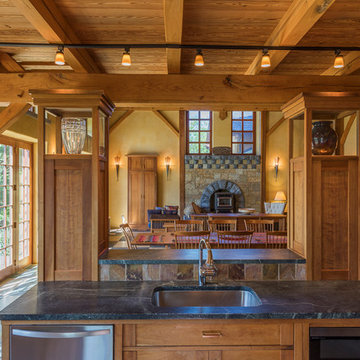
Mid-sized country u-shaped eat-in kitchen in Other with an undermount sink, stainless steel appliances, multiple islands, flat-panel cabinets, medium wood cabinets, soapstone benchtops, multi-coloured splashback, slate splashback, slate floors, multi-coloured floor and black benchtop.
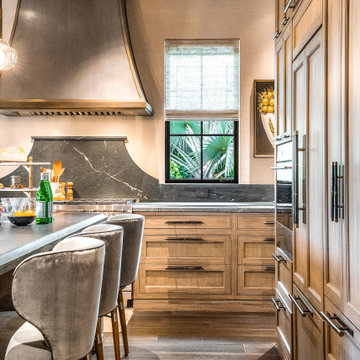
Inspiration for an expansive transitional eat-in kitchen in Miami with recessed-panel cabinets, medium wood cabinets, soapstone benchtops, stainless steel appliances, dark hardwood floors, exposed beam, multiple islands, brown floor and green benchtop.
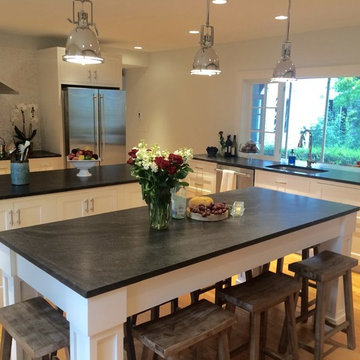
e4 Interior Design
This farmhouse was purchased by the clients in the end of 2015. The timeframe for the renovation was tight, as the home is a hot summer rental in the historic district of Kennebunkport. This antique colonial home had been expanded over the years. The intention behind the renovation was quite simple; to remove wall paper, apply fresh paint, change out some light fixtures and renovate the kitchen. A somewhat small project turned into a massive renovation, with the renovation of 3 bathrooms and a powder room, a kitchen, adding a staircase, plumbing, floors, changing windows, not to mention furnishing the entire house afterwords. The finished product really speaks for itself!
The aesthetic is "coastal farmhouse". We did not want to make it too coastal (as it is not on the water, but rather in a coastal town) or too farmhouse-y (while still trying to maintain some of the character of the house.) Old floors on both the first and second levels were made plumb (reused as vertical supports), and the old wood beams were repurposed as well - both in the floors and in the architectural details. For example - in the fireplace in the kitchen and around the door openings into the dining room you can see the repurposed wood! The newel post and balusters on the mudroom stairs were also from the repurposed lot of wood, but completely refinished for a new use.
The clients were young and savvy, with a very hands on approach to the design and construction process. A very skilled bargain hunter, the client spent much of her free time when she was not working, going to estate sales and outlets to outfit the house. Their builder, as stated earlier, was very savvy in reusing wood where he could as well as salvaging things such as the original doors and door hardware while at the same time bringing the house up to date.
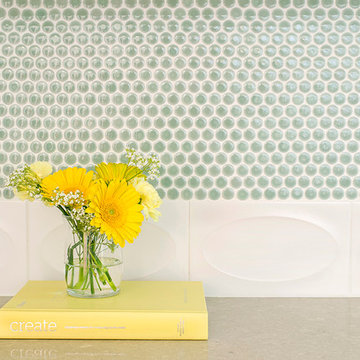
Erika Barczak, By Design Interiors Inc.
Photo Credit: Daniel Angulo www.danielangulo.com
Builder: Wamhoff Design Build www.wamhoffdesignbuild.com
After knocking down walls to open up the space and adding skylights, a bright, airy kitchen with abundant natural light was created. The lighting, counter stools and soapstone countertops give the room an urban chic, semi-industrial feel but the warmth of the wooden beams and the wood flooring make sure that the space is not cold. A secondary, smaller island was put on wheels in order to have a movable and highly functional prep space.
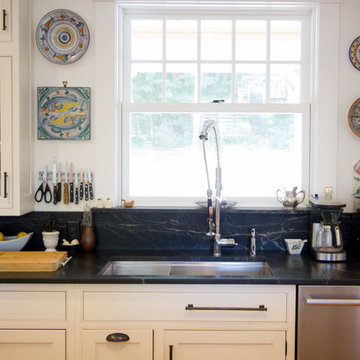
Monica Banks
Inspiration for a country l-shaped eat-in kitchen in Boston with a single-bowl sink, shaker cabinets, white cabinets, soapstone benchtops, black splashback, stone slab splashback, stainless steel appliances and multiple islands.
Inspiration for a country l-shaped eat-in kitchen in Boston with a single-bowl sink, shaker cabinets, white cabinets, soapstone benchtops, black splashback, stone slab splashback, stainless steel appliances and multiple islands.
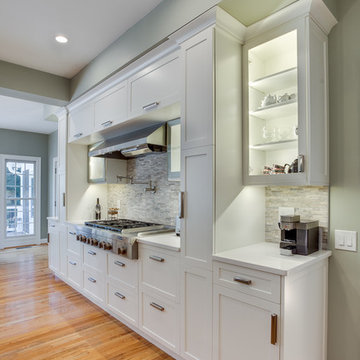
This is an example of a large transitional l-shaped eat-in kitchen in DC Metro with a farmhouse sink, recessed-panel cabinets, white cabinets, soapstone benchtops, stainless steel appliances, light hardwood floors and multiple islands.
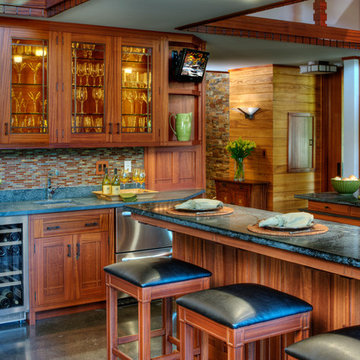
Crown Point Cabinetry
This is an example of a large arts and crafts u-shaped open plan kitchen in Phoenix with a drop-in sink, recessed-panel cabinets, medium wood cabinets, soapstone benchtops, multi-coloured splashback, mosaic tile splashback, white appliances, concrete floors, multiple islands and grey floor.
This is an example of a large arts and crafts u-shaped open plan kitchen in Phoenix with a drop-in sink, recessed-panel cabinets, medium wood cabinets, soapstone benchtops, multi-coloured splashback, mosaic tile splashback, white appliances, concrete floors, multiple islands and grey floor.
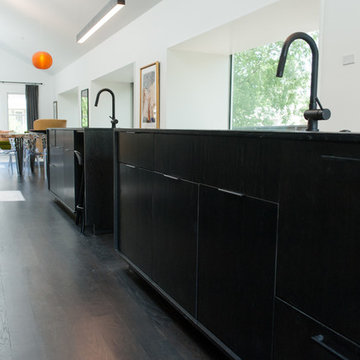
Photo of a mid-sized modern galley eat-in kitchen in Houston with an undermount sink, flat-panel cabinets, black cabinets, soapstone benchtops, black splashback, stone slab splashback, panelled appliances, dark hardwood floors, multiple islands, black floor and black benchtop.
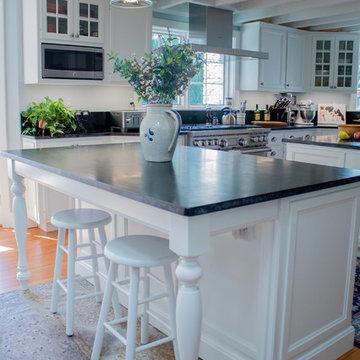
Large country u-shaped eat-in kitchen in New York with an undermount sink, recessed-panel cabinets, white cabinets, soapstone benchtops, black splashback, stone slab splashback, stainless steel appliances, medium hardwood floors and multiple islands.
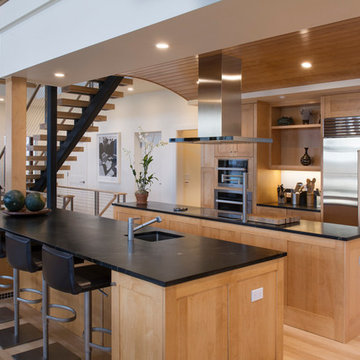
Robert P Campbell
Contemporary eat-in kitchen in New York with a farmhouse sink, shaker cabinets, light wood cabinets, soapstone benchtops, stainless steel appliances, medium hardwood floors and multiple islands.
Contemporary eat-in kitchen in New York with a farmhouse sink, shaker cabinets, light wood cabinets, soapstone benchtops, stainless steel appliances, medium hardwood floors and multiple islands.
Kitchen with Soapstone Benchtops and multiple Islands Design Ideas
9