Kitchen with Soapstone Benchtops and multiple Islands Design Ideas
Refine by:
Budget
Sort by:Popular Today
141 - 160 of 605 photos
Item 1 of 3
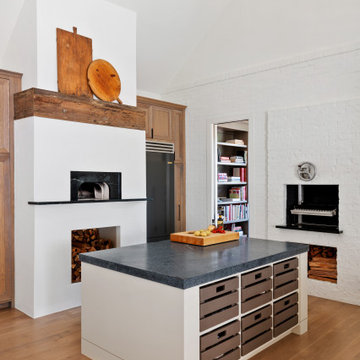
This new home was built on an old lot in Dallas, TX in the Preston Hollow neighborhood. The new home is a little over 5,600 sq.ft. and features an expansive great room and a professional chef’s kitchen. This 100% brick exterior home was built with full-foam encapsulation for maximum energy performance. There is an immaculate courtyard enclosed by a 9' brick wall keeping their spool (spa/pool) private. Electric infrared radiant patio heaters and patio fans and of course a fireplace keep the courtyard comfortable no matter what time of year. A custom king and a half bed was built with steps at the end of the bed, making it easy for their dog Roxy, to get up on the bed. There are electrical outlets in the back of the bathroom drawers and a TV mounted on the wall behind the tub for convenience. The bathroom also has a steam shower with a digital thermostatic valve. The kitchen has two of everything, as it should, being a commercial chef's kitchen! The stainless vent hood, flanked by floating wooden shelves, draws your eyes to the center of this immaculate kitchen full of Bluestar Commercial appliances. There is also a wall oven with a warming drawer, a brick pizza oven, and an indoor churrasco grill. There are two refrigerators, one on either end of the expansive kitchen wall, making everything convenient. There are two islands; one with casual dining bar stools, as well as a built-in dining table and another for prepping food. At the top of the stairs is a good size landing for storage and family photos. There are two bedrooms, each with its own bathroom, as well as a movie room. What makes this home so special is the Casita! It has its own entrance off the common breezeway to the main house and courtyard. There is a full kitchen, a living area, an ADA compliant full bath, and a comfortable king bedroom. It’s perfect for friends staying the weekend or in-laws staying for a month.
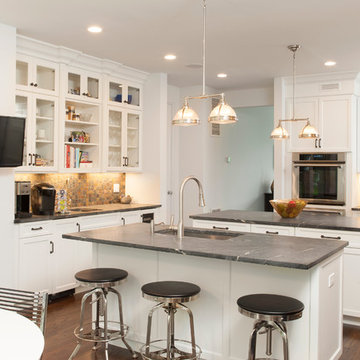
Design ideas for a large traditional single-wall eat-in kitchen in New York with an undermount sink, shaker cabinets, white cabinets, soapstone benchtops, multi-coloured splashback, mosaic tile splashback, stainless steel appliances, dark hardwood floors, multiple islands and brown floor.
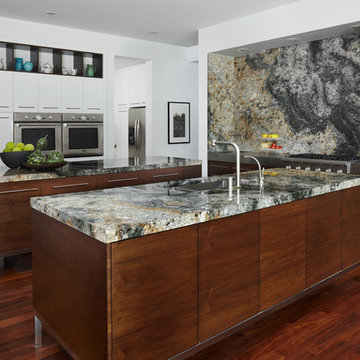
Modern kitchen in Detroit with an integrated sink, flat-panel cabinets, dark wood cabinets, soapstone benchtops, black splashback, stone slab splashback, stainless steel appliances, dark hardwood floors and multiple islands.
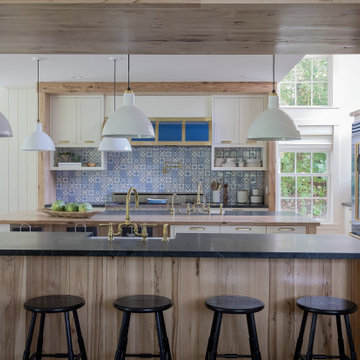
Photo of a large country kitchen pantry in Boston with a farmhouse sink, flat-panel cabinets, white cabinets, soapstone benchtops, ceramic splashback, coloured appliances, light hardwood floors, multiple islands, black benchtop and exposed beam.
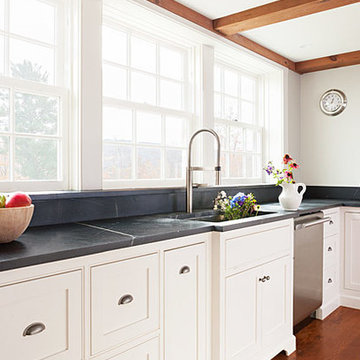
Design and construction by Jewett Farms + Co. Photography by Justen Peters
This is an example of an expansive country kitchen in Boston with an undermount sink, beaded inset cabinets, white cabinets, soapstone benchtops, black splashback, stone slab splashback, stainless steel appliances, medium hardwood floors and multiple islands.
This is an example of an expansive country kitchen in Boston with an undermount sink, beaded inset cabinets, white cabinets, soapstone benchtops, black splashback, stone slab splashback, stainless steel appliances, medium hardwood floors and multiple islands.
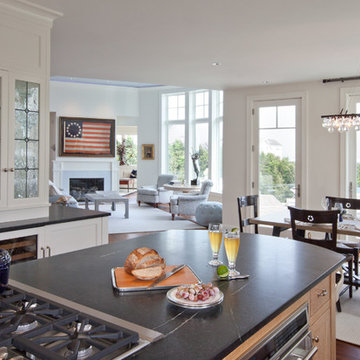
Peter Vanderwarker
This is an example of a beach style u-shaped kitchen in Boston with beaded inset cabinets, white cabinets, soapstone benchtops, multiple islands, panelled appliances and dark hardwood floors.
This is an example of a beach style u-shaped kitchen in Boston with beaded inset cabinets, white cabinets, soapstone benchtops, multiple islands, panelled appliances and dark hardwood floors.
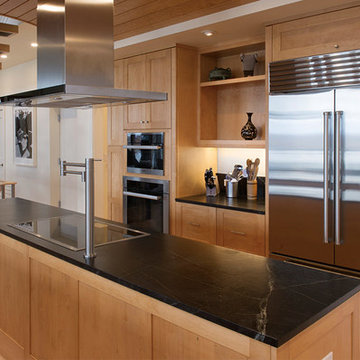
Large contemporary u-shaped separate kitchen in Other with an undermount sink, shaker cabinets, light wood cabinets, soapstone benchtops, black splashback, stone slab splashback, stainless steel appliances, light hardwood floors, multiple islands and beige floor.
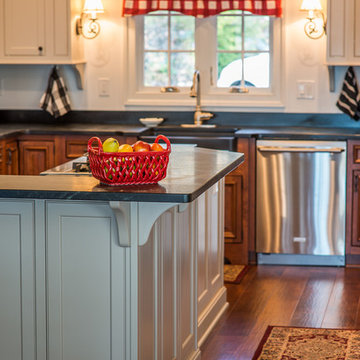
Mid-sized traditional u-shaped open plan kitchen in Raleigh with a farmhouse sink, flat-panel cabinets, beige cabinets, soapstone benchtops, stainless steel appliances, vinyl floors and multiple islands.
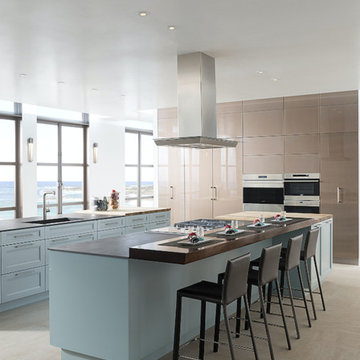
This is an example of a large contemporary galley eat-in kitchen in Miami with an undermount sink, shaker cabinets, blue cabinets, soapstone benchtops, stainless steel appliances, porcelain floors, multiple islands and beige floor.
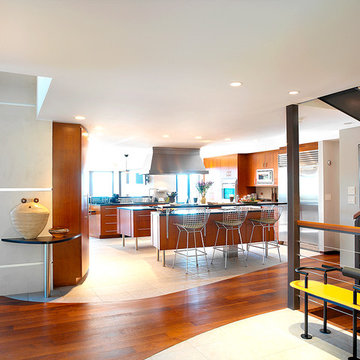
Carolyn Bates
Photo of a large modern eat-in kitchen in Burlington with flat-panel cabinets, soapstone benchtops, stainless steel appliances, multiple islands, an undermount sink, medium wood cabinets, metallic splashback and porcelain floors.
Photo of a large modern eat-in kitchen in Burlington with flat-panel cabinets, soapstone benchtops, stainless steel appliances, multiple islands, an undermount sink, medium wood cabinets, metallic splashback and porcelain floors.
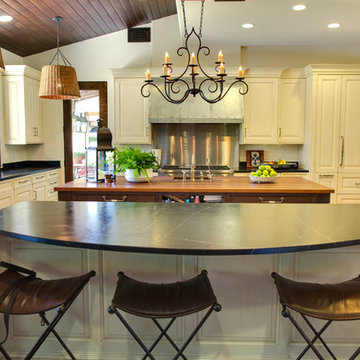
Curtis Nemetz
Photo of an expansive transitional l-shaped eat-in kitchen in Los Angeles with a farmhouse sink, raised-panel cabinets, white cabinets, soapstone benchtops, stainless steel appliances, terra-cotta floors and multiple islands.
Photo of an expansive transitional l-shaped eat-in kitchen in Los Angeles with a farmhouse sink, raised-panel cabinets, white cabinets, soapstone benchtops, stainless steel appliances, terra-cotta floors and multiple islands.
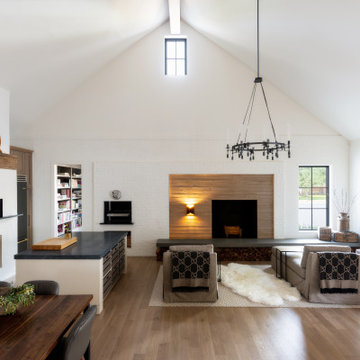
This new home was built on an old lot in Dallas, TX in the Preston Hollow neighborhood. The new home is a little over 5,600 sq.ft. and features an expansive great room and a professional chef’s kitchen. This 100% brick exterior home was built with full-foam encapsulation for maximum energy performance. There is an immaculate courtyard enclosed by a 9' brick wall keeping their spool (spa/pool) private. Electric infrared radiant patio heaters and patio fans and of course a fireplace keep the courtyard comfortable no matter what time of year. A custom king and a half bed was built with steps at the end of the bed, making it easy for their dog Roxy, to get up on the bed. There are electrical outlets in the back of the bathroom drawers and a TV mounted on the wall behind the tub for convenience. The bathroom also has a steam shower with a digital thermostatic valve. The kitchen has two of everything, as it should, being a commercial chef's kitchen! The stainless vent hood, flanked by floating wooden shelves, draws your eyes to the center of this immaculate kitchen full of Bluestar Commercial appliances. There is also a wall oven with a warming drawer, a brick pizza oven, and an indoor churrasco grill. There are two refrigerators, one on either end of the expansive kitchen wall, making everything convenient. There are two islands; one with casual dining bar stools, as well as a built-in dining table and another for prepping food. At the top of the stairs is a good size landing for storage and family photos. There are two bedrooms, each with its own bathroom, as well as a movie room. What makes this home so special is the Casita! It has its own entrance off the common breezeway to the main house and courtyard. There is a full kitchen, a living area, an ADA compliant full bath, and a comfortable king bedroom. It’s perfect for friends staying the weekend or in-laws staying for a month.
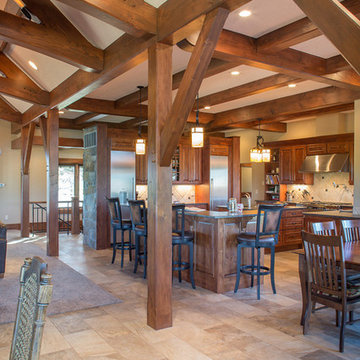
Inspiration for a large country l-shaped open plan kitchen in Denver with an undermount sink, recessed-panel cabinets, medium wood cabinets, soapstone benchtops, beige splashback, ceramic splashback, stainless steel appliances, ceramic floors and multiple islands.
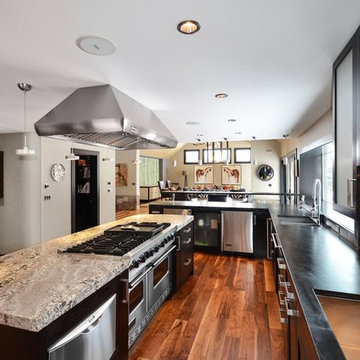
Mid-sized modern l-shaped eat-in kitchen in Denver with an undermount sink, shaker cabinets, black cabinets, soapstone benchtops, metallic splashback, metal splashback, stainless steel appliances, medium hardwood floors and multiple islands.
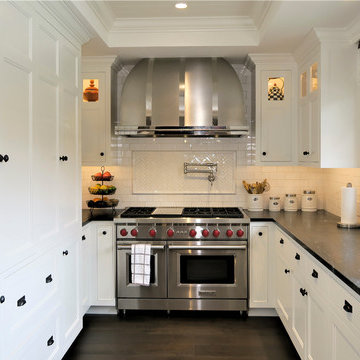
The kitchen now expands into an area where the nook used to be.
Photo: Sabine Klingler Kane, KK Design Koncepts, Laguna Niguel, CA
Inspiration for a mid-sized beach style l-shaped kitchen in Orange County with a farmhouse sink, shaker cabinets, white cabinets, soapstone benchtops, white splashback, porcelain splashback, stainless steel appliances, dark hardwood floors, brown floor, black benchtop, multiple islands and timber.
Inspiration for a mid-sized beach style l-shaped kitchen in Orange County with a farmhouse sink, shaker cabinets, white cabinets, soapstone benchtops, white splashback, porcelain splashback, stainless steel appliances, dark hardwood floors, brown floor, black benchtop, multiple islands and timber.
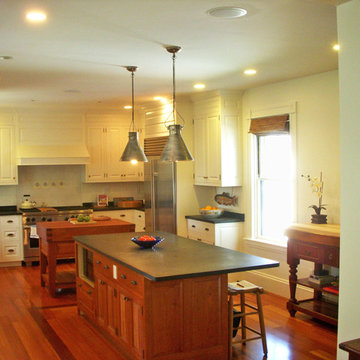
Photos by A4 Architecture. For more information about A4 Architecture + Planning and the Renovation in the Point visit www.A4arch.com
Mid-sized traditional u-shaped eat-in kitchen in Providence with a farmhouse sink, raised-panel cabinets, white cabinets, white splashback, stainless steel appliances, medium hardwood floors, multiple islands and soapstone benchtops.
Mid-sized traditional u-shaped eat-in kitchen in Providence with a farmhouse sink, raised-panel cabinets, white cabinets, white splashback, stainless steel appliances, medium hardwood floors, multiple islands and soapstone benchtops.
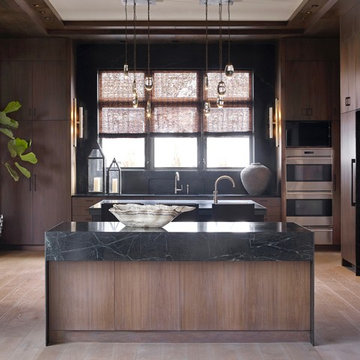
Emily Followill
Inspiration for a large transitional u-shaped open plan kitchen in Atlanta with a double-bowl sink, flat-panel cabinets, dark wood cabinets, soapstone benchtops, green splashback, marble splashback, panelled appliances, light hardwood floors, multiple islands, grey floor and green benchtop.
Inspiration for a large transitional u-shaped open plan kitchen in Atlanta with a double-bowl sink, flat-panel cabinets, dark wood cabinets, soapstone benchtops, green splashback, marble splashback, panelled appliances, light hardwood floors, multiple islands, grey floor and green benchtop.
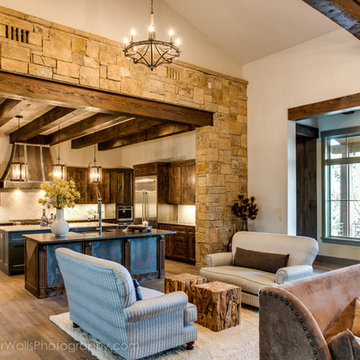
Design ideas for a large country u-shaped open plan kitchen in Austin with a farmhouse sink, shaker cabinets, dark wood cabinets, soapstone benchtops, beige splashback, ceramic splashback, stainless steel appliances, medium hardwood floors and multiple islands.
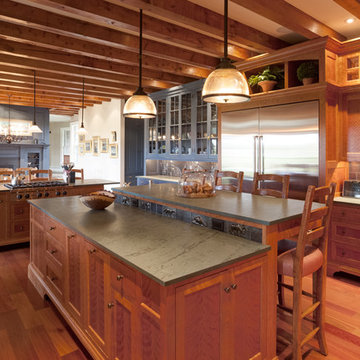
Photo by J.Gantz
Photo of a large arts and crafts u-shaped eat-in kitchen in Burlington with an undermount sink, medium wood cabinets, soapstone benchtops, stainless steel appliances, medium hardwood floors, multiple islands, grey splashback, porcelain splashback and brown floor.
Photo of a large arts and crafts u-shaped eat-in kitchen in Burlington with an undermount sink, medium wood cabinets, soapstone benchtops, stainless steel appliances, medium hardwood floors, multiple islands, grey splashback, porcelain splashback and brown floor.
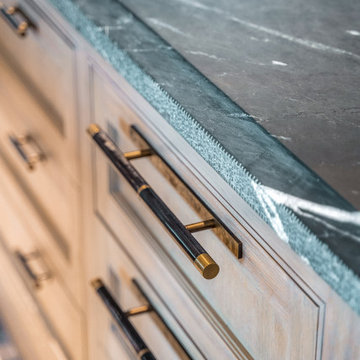
Photo of an expansive transitional eat-in kitchen in Miami with multiple islands, a farmhouse sink, recessed-panel cabinets, medium wood cabinets, soapstone benchtops, stainless steel appliances, dark hardwood floors, brown floor and green benchtop.
Kitchen with Soapstone Benchtops and multiple Islands Design Ideas
8