Kitchen with Soapstone Benchtops and Slate Floors Design Ideas
Refine by:
Budget
Sort by:Popular Today
161 - 180 of 346 photos
Item 1 of 3
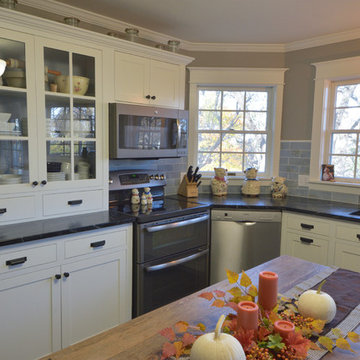
This farmhouse style kitchen features white flush inset cabinetry with new black cup pulls and a stunning blue marble backsplash.
Design ideas for a country u-shaped eat-in kitchen in Other with an undermount sink, beaded inset cabinets, white cabinets, soapstone benchtops, blue splashback, stone tile splashback, stainless steel appliances, slate floors and with island.
Design ideas for a country u-shaped eat-in kitchen in Other with an undermount sink, beaded inset cabinets, white cabinets, soapstone benchtops, blue splashback, stone tile splashback, stainless steel appliances, slate floors and with island.
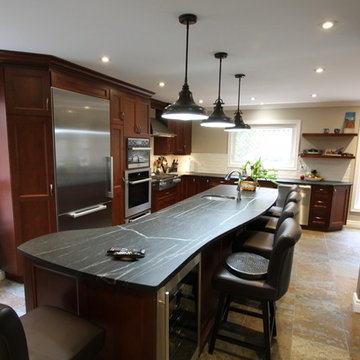
Our homeowner really wanted to create a more open concept living space, so we proposed to remove 2 bearing walls and replace them with support beams to join the 3 spaces together. Natural material use was very important to the customer, so this factored greatly in the material selections. Natural soapstone countertops were chosen as well as beautiful real Slate flooring. The cabinets chosen are made of Alderwood, finished in a medium brown tone, with a touch of red. In keeping with the theme, they chose a gorgeous, live edge table to be the centerpiece of the eating area. The mixture of all the materials creates an unusual and especially striking setting to host an amazing dinner party, or a cozy space just to spend some quiet time in!
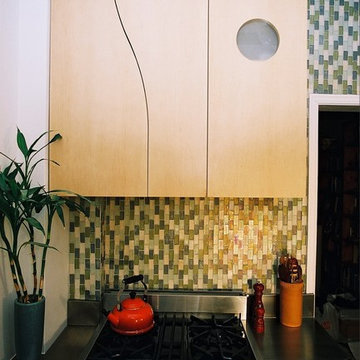
Mark Rosenhaus, CKD. The cabinet sizes are based on Fibonacci Numbers to create a composition similar to a three dimensional Mondrian. The inspiration comes from the space itself. Various beams, heat pipe and gas meter dictate the sizes of the cabinets.
Pleasing squares, Golden Rectangles, negative space and horizontal lift up doors whirl around the 10’ high space in a spiral pattern similar to the Nautilus seashell.
The ribbed sliding glass doors allow access to the cabinet without open doors in your face and also give direction.
The husband liked modern and the wife wanted Shaker, but rescinded in order to have the curve and circle she also loved. The shapes are a metaphor for steam and bubbles rising over the stove.
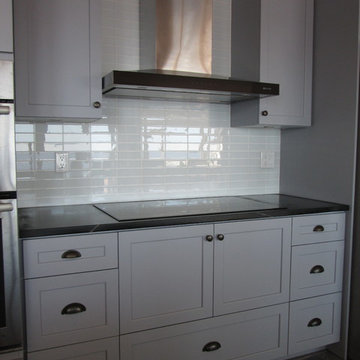
Photo of a traditional kitchen in Toronto with an undermount sink, shaker cabinets, grey cabinets, soapstone benchtops, white splashback, glass tile splashback, stainless steel appliances, slate floors and with island.
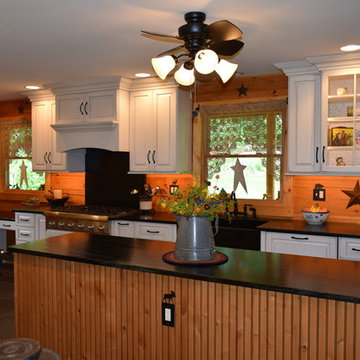
Large country galley eat-in kitchen in Other with a farmhouse sink, raised-panel cabinets, white cabinets, soapstone benchtops, stainless steel appliances, slate floors and with island.
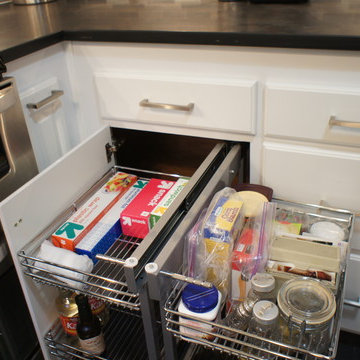
Modified existing cabinets then refaced with 949 white Thermofoil. Kept frig but added all new appliance's, new Slate counter and floor.
Inspiration for a mid-sized contemporary u-shaped separate kitchen in San Francisco with an undermount sink, raised-panel cabinets, white cabinets, soapstone benchtops, metallic splashback, mosaic tile splashback, white appliances, slate floors and no island.
Inspiration for a mid-sized contemporary u-shaped separate kitchen in San Francisco with an undermount sink, raised-panel cabinets, white cabinets, soapstone benchtops, metallic splashback, mosaic tile splashback, white appliances, slate floors and no island.
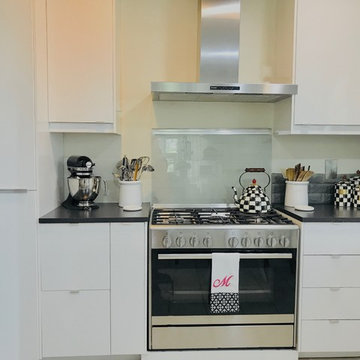
Small modern separate kitchen in Other with a double-bowl sink, flat-panel cabinets, white cabinets, soapstone benchtops, grey splashback, stainless steel appliances, slate floors, no island, beige floor and black benchtop.
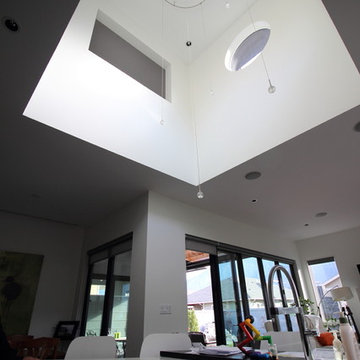
One of the best features I've added to a design. So glad my clients agreed and went with it.
Mid-sized contemporary u-shaped open plan kitchen in Vancouver with flat-panel cabinets, medium wood cabinets, soapstone benchtops, white splashback, stainless steel appliances, slate floors and a peninsula.
Mid-sized contemporary u-shaped open plan kitchen in Vancouver with flat-panel cabinets, medium wood cabinets, soapstone benchtops, white splashback, stainless steel appliances, slate floors and a peninsula.
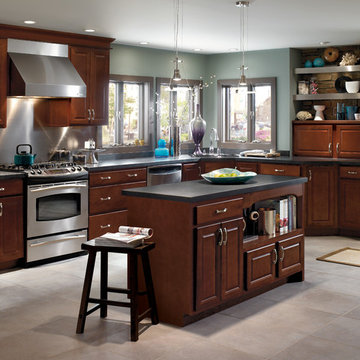
Design ideas for a mid-sized transitional l-shaped separate kitchen in Other with a drop-in sink, raised-panel cabinets, dark wood cabinets, soapstone benchtops, metallic splashback, metal splashback, stainless steel appliances, slate floors, with island and grey floor.
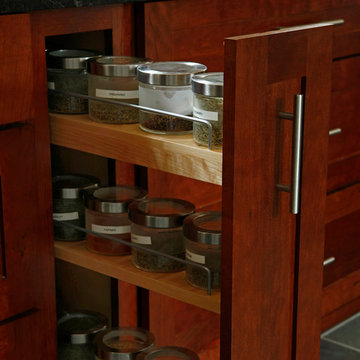
Simple shaker style cherry cabinets with maple pull outs for jars of spices and cooking oils add storage to keep counter tops free of clutter. This pull out is to the right of the cook top.
Image: Jason Varney
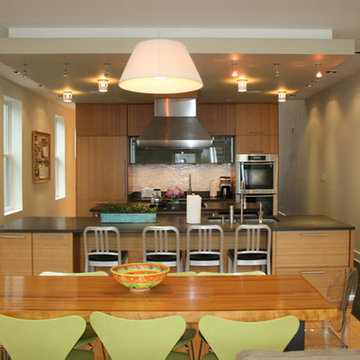
The new floor structure (with state of the art radiant heat) allowed the design team to create an open plan; living space flows in to the new kitchen and around bathroom/service core.
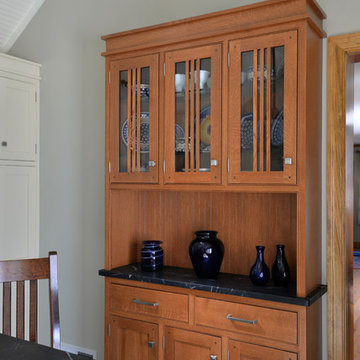
Design ideas for a mid-sized traditional l-shaped eat-in kitchen in Boston with an undermount sink, beaded inset cabinets, medium wood cabinets, soapstone benchtops, beige splashback, subway tile splashback, stainless steel appliances, slate floors and with island.
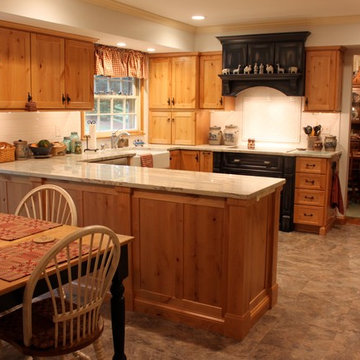
Design ideas for a mid-sized country single-wall eat-in kitchen in DC Metro with light wood cabinets, white splashback, stainless steel appliances, shaker cabinets, soapstone benchtops, subway tile splashback and slate floors.
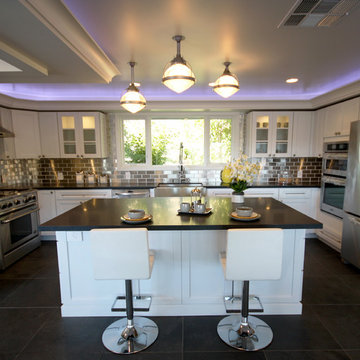
Mid-sized modern u-shaped eat-in kitchen in Los Angeles with a farmhouse sink, shaker cabinets, white cabinets, soapstone benchtops, metallic splashback, metal splashback, stainless steel appliances, slate floors and with island.
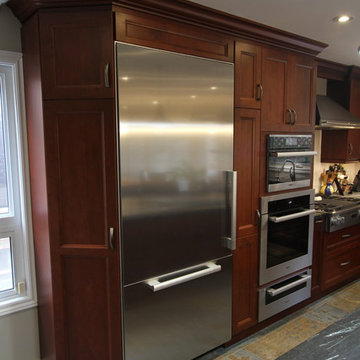
Our homeowner really wanted to create a more open concept living space, so we proposed to remove 2 bearing walls and replace them with support beams to join the 3 spaces together. Natural material use was very important to the customer, so this factored greatly in the material selections. Natural soapstone countertops were chosen as well as beautiful real Slate flooring. The cabinets chosen are made of Alderwood, finished in a medium brown tone, with a touch of red. In keeping with the theme, they chose a gorgeous, live edge table to be the centerpiece of the eating area. The mixture of all the materials creates an unusual and especially striking setting to host an amazing dinner party, or a cozy space just to spend some quiet time in!
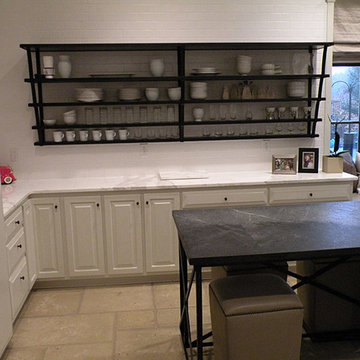
Inspiration for a large modern galley eat-in kitchen in Charlotte with a double-bowl sink, raised-panel cabinets, white cabinets, stainless steel appliances, with island, white splashback, slate floors, subway tile splashback and soapstone benchtops.
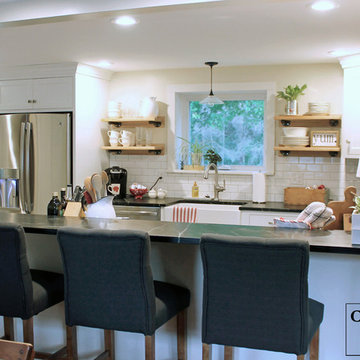
An open kitchen was a must for these homeowners, so the design featured a galley layout to maximize the amount of space in the kitchen. In order to further open up the kitchen, the designer removed the kitchen’s original soffits to make the space appear even more spacious.
The addition of counter top seating allows family and friends to be seated comfortably, and out of the way of people cooking in the kitchen. Creating an upper and lower level in the peninsula optimizes the functionality of the counter top space, so people eating at the bar stools don’t interfere with the cooking zone below.
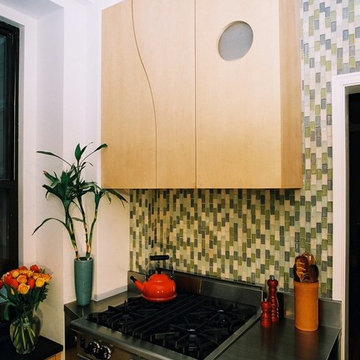
Mark Rosenhaus, CKD. The cabinet sizes are based on Fibonacci Numbers to create a composition similar to a three dimensional Mondrian. The inspiration comes from the space itself. Various beams, heat pipe and gas meter dictate the sizes of the cabinets.
Pleasing squares, Golden Rectangles, negative space and horizontal lift up doors whirl around the 10’ high space in a spiral pattern similar to the Nautilus seashell.
The ribbed sliding glass doors allow access to the cabinet without open doors in your face and also give direction.
The husband liked modern and the wife wanted Shaker, but rescinded in order to have the curve and circle she also loved. The shapes are a metaphor for steam and bubbles rising over the stove.
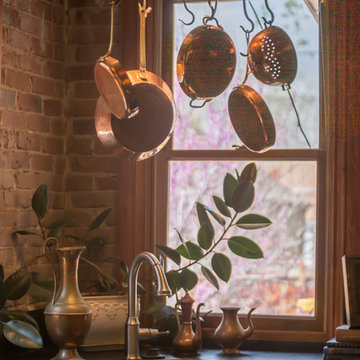
Exposed brick and cherry wood trim serve as the frame to the beautiful outdoor space beyond. A perfect backdrop while doing dishes.
Shelly Au Photography
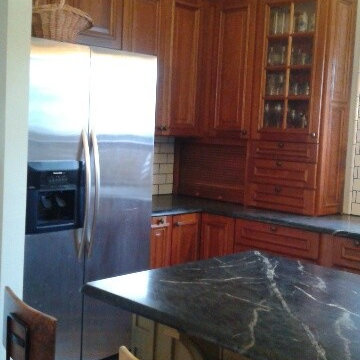
Jerusha Kaffine
This is an example of a mid-sized u-shaped kitchen in Detroit with a farmhouse sink, raised-panel cabinets, distressed cabinets, soapstone benchtops, white splashback, ceramic splashback, stainless steel appliances, slate floors and with island.
This is an example of a mid-sized u-shaped kitchen in Detroit with a farmhouse sink, raised-panel cabinets, distressed cabinets, soapstone benchtops, white splashback, ceramic splashback, stainless steel appliances, slate floors and with island.
Kitchen with Soapstone Benchtops and Slate Floors Design Ideas
9