Kitchen with Soapstone Benchtops and Slate Floors Design Ideas
Refine by:
Budget
Sort by:Popular Today
101 - 120 of 346 photos
Item 1 of 3
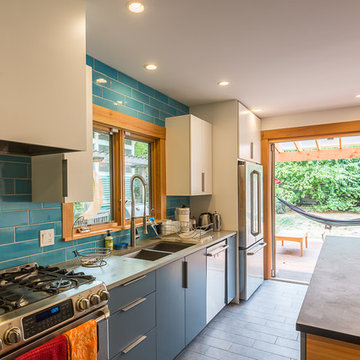
This is an example of a mid-sized contemporary u-shaped eat-in kitchen in Portland with an undermount sink, flat-panel cabinets, white cabinets, soapstone benchtops, blue splashback, subway tile splashback, stainless steel appliances, slate floors, with island, grey floor and black benchtop.
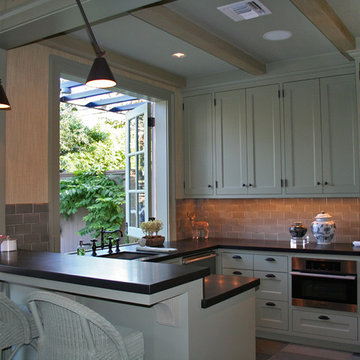
This is an example of an u-shaped eat-in kitchen in Houston with an undermount sink, shaker cabinets, green cabinets, soapstone benchtops, multi-coloured splashback, subway tile splashback, stainless steel appliances, slate floors and a peninsula.
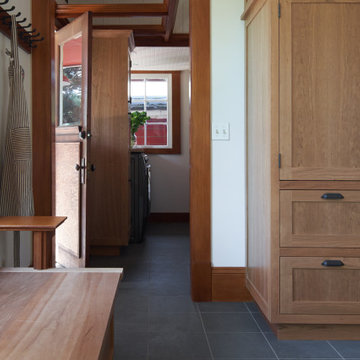
A view into the laundry room, with floor to ceiling height cabinets that maximize available storage and keep clutter at bay! Durability and low maintenance surfaces were priorities for our clients, the slate floor tile hits the mark on both.
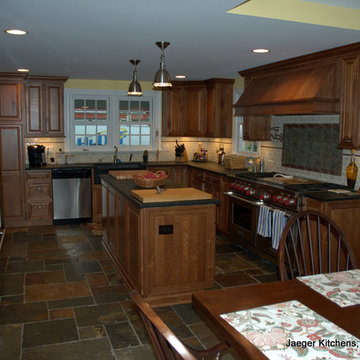
Rustic alder cabinetry with natural soap stone counter tops and sink make this kitchen warm and inviting.
Photo of a mid-sized traditional l-shaped eat-in kitchen in New York with a farmhouse sink, raised-panel cabinets, medium wood cabinets, soapstone benchtops, stainless steel appliances, slate floors and with island.
Photo of a mid-sized traditional l-shaped eat-in kitchen in New York with a farmhouse sink, raised-panel cabinets, medium wood cabinets, soapstone benchtops, stainless steel appliances, slate floors and with island.
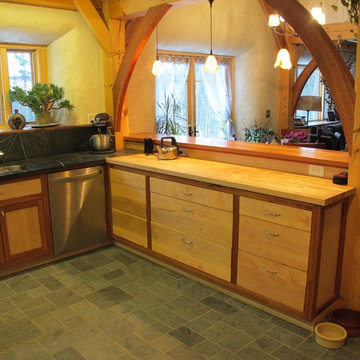
Design ideas for a mid-sized arts and crafts eat-in kitchen in Burlington with a double-bowl sink, recessed-panel cabinets, light wood cabinets, soapstone benchtops, grey splashback, stone slab splashback, stainless steel appliances, slate floors, a peninsula and green floor.
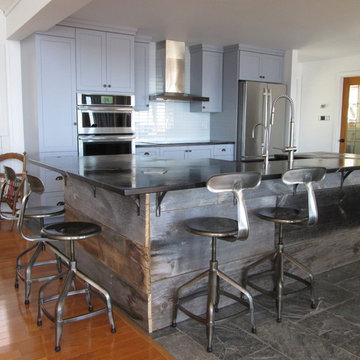
Photo of a traditional kitchen in Toronto with an undermount sink, shaker cabinets, grey cabinets, soapstone benchtops, white splashback, glass tile splashback, stainless steel appliances, slate floors and with island.
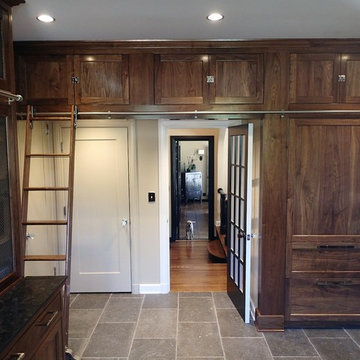
Design ideas for a mid-sized kitchen in Los Angeles with flat-panel cabinets, medium wood cabinets, soapstone benchtops, panelled appliances, slate floors and with island.
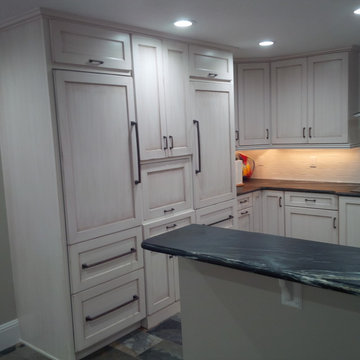
Custom Integrate freezer with drawer column on left, custom built in coffee center in the middle, and custom refrigerator column on the right. #SUBZERO
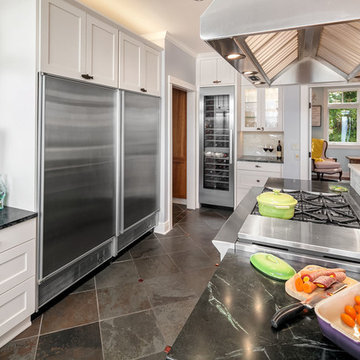
A wonderful home on the sands of Puget Sound was ready for a little updating. With the TV now in a media room, the cabinetry was no longer functional. The entire fireplace wall makes an impressive statement. We modified the kitchen island and appliance layout keeping the overall footprint intact. New counter tops, backsplash tile, and painted cabinets and fixtures refresh the now light and airy chef-friendly kitchen.
Andrew Webb- ClarityNW-Judith Wright Design
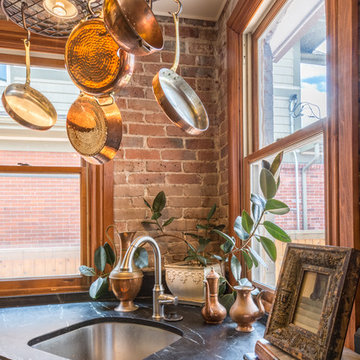
Homeowner's best friend is featured in a rustic frame that picks up all the tones of the room. No room is complete without personal touches that are special, if only to us.
Shelly Au Photography
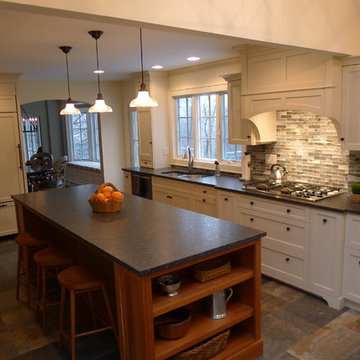
Jeffrey Kennedy
Photo of a large transitional kitchen in New York with a double-bowl sink, shaker cabinets, white cabinets, soapstone benchtops, grey splashback, stone tile splashback, slate floors and with island.
Photo of a large transitional kitchen in New York with a double-bowl sink, shaker cabinets, white cabinets, soapstone benchtops, grey splashback, stone tile splashback, slate floors and with island.
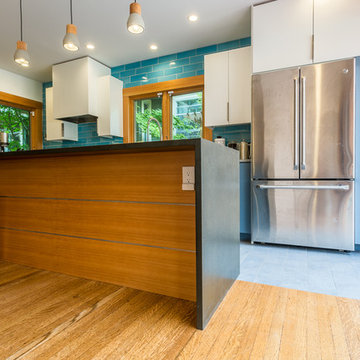
This is an example of a mid-sized contemporary u-shaped eat-in kitchen in Portland with an undermount sink, flat-panel cabinets, white cabinets, soapstone benchtops, blue splashback, subway tile splashback, stainless steel appliances, slate floors, with island, grey floor and black benchtop.
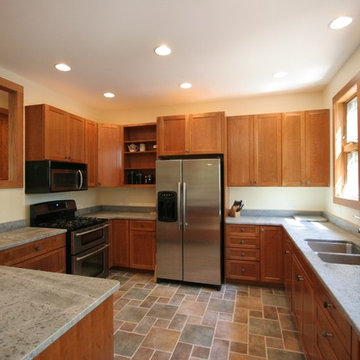
Kevin Spector of SMP design + construction designed this Prairie Style Lake Home in rural Michigan sited on a ridge overlooking a lake. Materials include Stone, Slate, Cedar & Anderson Frank Lloyd Wright Series Art Glass Windows.
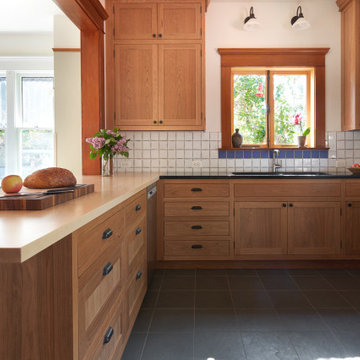
Bellingham kitchen remodel, with a focus on matching the historic character of the home.
Large arts and crafts u-shaped eat-in kitchen in Seattle with an undermount sink, recessed-panel cabinets, medium wood cabinets, soapstone benchtops, white splashback, ceramic splashback, stainless steel appliances, slate floors, no island, grey floor and black benchtop.
Large arts and crafts u-shaped eat-in kitchen in Seattle with an undermount sink, recessed-panel cabinets, medium wood cabinets, soapstone benchtops, white splashback, ceramic splashback, stainless steel appliances, slate floors, no island, grey floor and black benchtop.
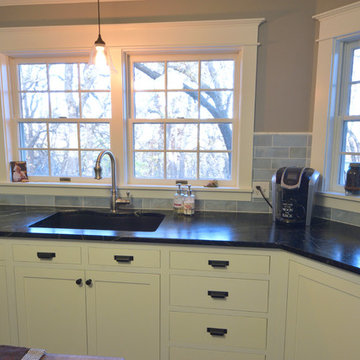
This farmhouse style kitchen features white flush inset cabinetry with new black cup pulls and a stunning blue marble backsplash.
Design ideas for a country u-shaped eat-in kitchen in Other with an undermount sink, beaded inset cabinets, white cabinets, soapstone benchtops, blue splashback, stone tile splashback, stainless steel appliances, slate floors and with island.
Design ideas for a country u-shaped eat-in kitchen in Other with an undermount sink, beaded inset cabinets, white cabinets, soapstone benchtops, blue splashback, stone tile splashback, stainless steel appliances, slate floors and with island.
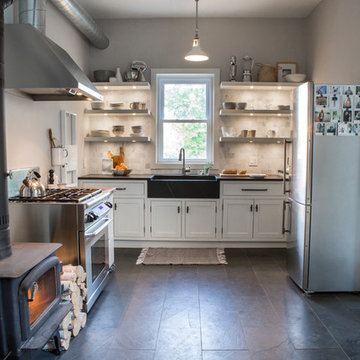
Marlon Hazlewood
This is an example of a small transitional u-shaped separate kitchen in Toronto with a farmhouse sink, beaded inset cabinets, white cabinets, soapstone benchtops, white splashback, subway tile splashback, stainless steel appliances and slate floors.
This is an example of a small transitional u-shaped separate kitchen in Toronto with a farmhouse sink, beaded inset cabinets, white cabinets, soapstone benchtops, white splashback, subway tile splashback, stainless steel appliances and slate floors.
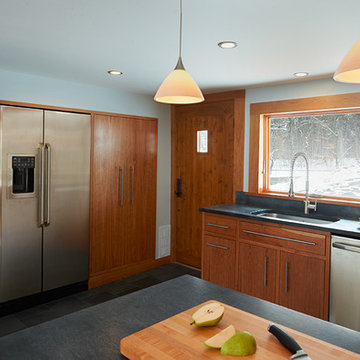
Photographer: Michael Heeney
Mid-sized contemporary u-shaped eat-in kitchen in Burlington with an undermount sink, flat-panel cabinets, medium wood cabinets, soapstone benchtops, black splashback, stainless steel appliances, slate floors and a peninsula.
Mid-sized contemporary u-shaped eat-in kitchen in Burlington with an undermount sink, flat-panel cabinets, medium wood cabinets, soapstone benchtops, black splashback, stainless steel appliances, slate floors and a peninsula.

Our clients appreciation for the outdoors and what we have created for him and his family is expressed in his smile! On a couple occasions we have had the opportunity to enjoy the bar and fire feature with our client!
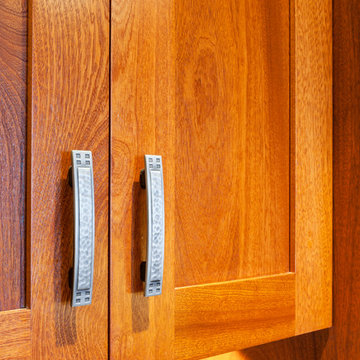
Metropolitan Cabinets ShowHouse Collection Mission Shaker door in honey stained mahogany. Countertops in oiled soapstone
This is an example of an arts and crafts l-shaped open plan kitchen in Boston with a farmhouse sink, shaker cabinets, medium wood cabinets, soapstone benchtops, black splashback, mirror splashback, stainless steel appliances, slate floors and with island.
This is an example of an arts and crafts l-shaped open plan kitchen in Boston with a farmhouse sink, shaker cabinets, medium wood cabinets, soapstone benchtops, black splashback, mirror splashback, stainless steel appliances, slate floors and with island.
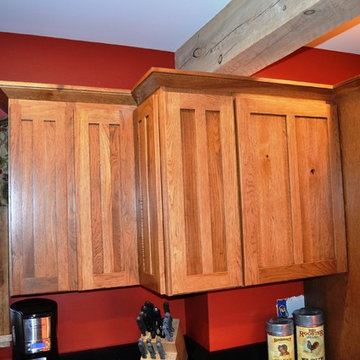
New Rustic beams in the ceiling add to the character of this space. They will be stained to match the cabinetry once they are seasoned well.
Mid-sized country l-shaped eat-in kitchen in Burlington with an undermount sink, shaker cabinets, distressed cabinets, soapstone benchtops, stainless steel appliances, slate floors and a peninsula.
Mid-sized country l-shaped eat-in kitchen in Burlington with an undermount sink, shaker cabinets, distressed cabinets, soapstone benchtops, stainless steel appliances, slate floors and a peninsula.
Kitchen with Soapstone Benchtops and Slate Floors Design Ideas
6