Kitchen with Soapstone Benchtops and Slate Floors Design Ideas
Refine by:
Budget
Sort by:Popular Today
141 - 160 of 346 photos
Item 1 of 3
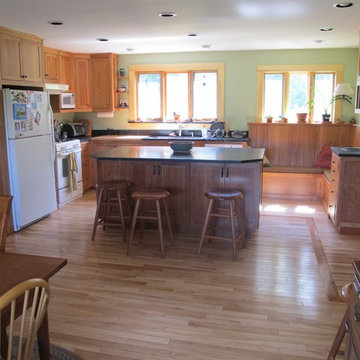
Mid-sized arts and crafts eat-in kitchen in Burlington with a double-bowl sink, recessed-panel cabinets, light wood cabinets, soapstone benchtops, grey splashback, stone slab splashback, stainless steel appliances, slate floors, a peninsula and green floor.
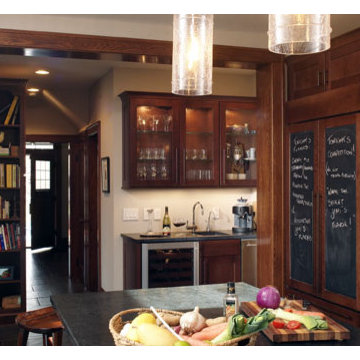
Whole house renovation in Columbus, Ohio by Ketron Custom Builders. Photography by Daniel Feldkamp.
This is an example of a mid-sized traditional single-wall separate kitchen in Columbus with a farmhouse sink, shaker cabinets, dark wood cabinets, soapstone benchtops, stainless steel appliances, slate floors and with island.
This is an example of a mid-sized traditional single-wall separate kitchen in Columbus with a farmhouse sink, shaker cabinets, dark wood cabinets, soapstone benchtops, stainless steel appliances, slate floors and with island.
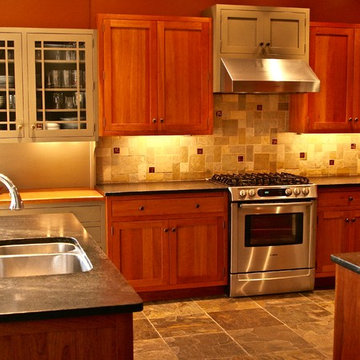
Arts and crafts kitchen in Philadelphia with an undermount sink, shaker cabinets, medium wood cabinets, soapstone benchtops, green splashback, slate splashback, stainless steel appliances, slate floors and green floor.
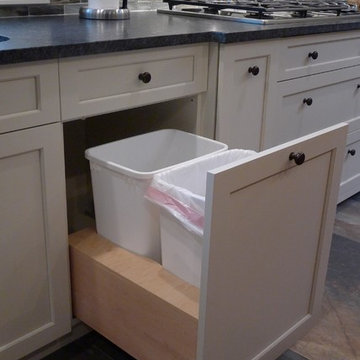
Jeffrey Kennedy
Design ideas for a large transitional kitchen in New York with a double-bowl sink, shaker cabinets, white cabinets, soapstone benchtops, grey splashback, stone tile splashback, slate floors and with island.
Design ideas for a large transitional kitchen in New York with a double-bowl sink, shaker cabinets, white cabinets, soapstone benchtops, grey splashback, stone tile splashback, slate floors and with island.
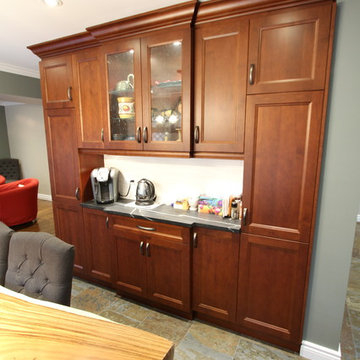
Our homeowner really wanted to create a more open concept living space, so we proposed to remove 2 bearing walls and replace them with support beams to join the 3 spaces together. Natural material use was very important to the customer, so this factored greatly in the material selections. Natural soapstone countertops were chosen as well as beautiful real Slate flooring. The cabinets chosen are made of Alderwood, finished in a medium brown tone, with a touch of red. In keeping with the theme, they chose a gorgeous, live edge table to be the centerpiece of the eating area. The mixture of all the materials creates an unusual and especially striking setting to host an amazing dinner party, or a cozy space just to spend some quiet time in!
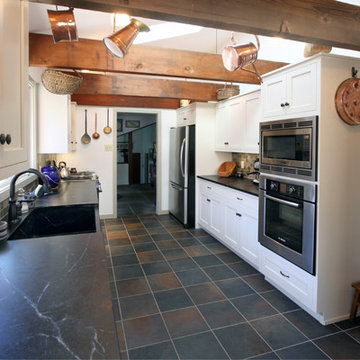
This galley kitchen features soap stone countertops and sink, slate look porcelain tile, and a laundry room hidden in a closet, soap stone countertop, apron front sink, farmhouse sink
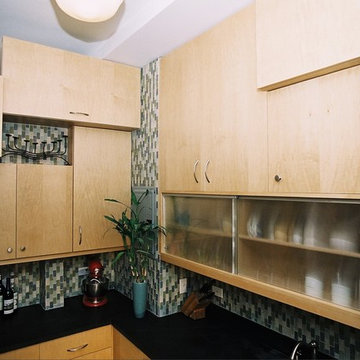
Mark Rosenhaus, CKD. The cabinet sizes are based on Fibonacci Numbers to create a composition similar to a three dimensional Mondrian. The inspiration comes from the space itself. Various beams, heat pipe and gas meter dictate the sizes of the cabinets.
Pleasing squares, Golden Rectangles, negative space and horizontal lift up doors whirl around the 10’ high space in a spiral pattern similar to the Nautilus seashell.
The ribbed sliding glass doors allow access to the cabinet without open doors in your face and also give direction.
The husband liked modern and the wife wanted Shaker, but rescinded in order to have the curve and circle she also loved. The shapes are a metaphor for steam and bubbles rising over the stove.
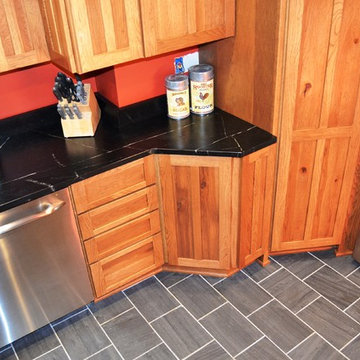
Nice Rustic Hickory traditional farmhouse in Vermont. Some design challenges included this wall jog that worked out very well with a transition cabinet to get around the corner to the Pantry and Refrigerator.
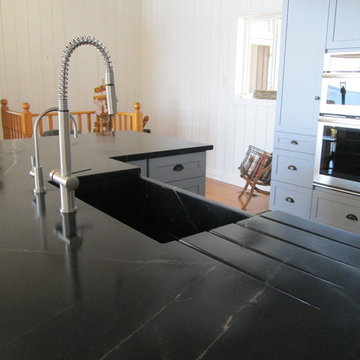
Traditional kitchen in Toronto with an undermount sink, shaker cabinets, grey cabinets, soapstone benchtops, white splashback, glass tile splashback, stainless steel appliances, slate floors and with island.
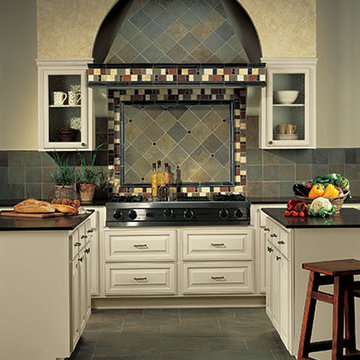
Mid-sized traditional single-wall separate kitchen in New York with raised-panel cabinets, white cabinets, soapstone benchtops, grey splashback, slate splashback, stainless steel appliances, slate floors, multiple islands, grey floor and black benchtop.
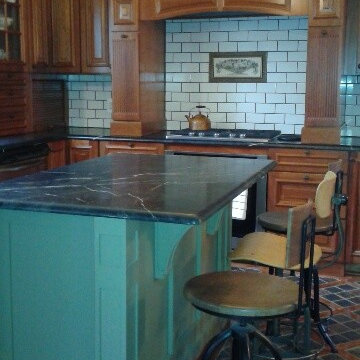
Jerusha Kaffine
This is an example of a mid-sized u-shaped kitchen in Detroit with a farmhouse sink, raised-panel cabinets, distressed cabinets, soapstone benchtops, white splashback, ceramic splashback, stainless steel appliances, slate floors and with island.
This is an example of a mid-sized u-shaped kitchen in Detroit with a farmhouse sink, raised-panel cabinets, distressed cabinets, soapstone benchtops, white splashback, ceramic splashback, stainless steel appliances, slate floors and with island.
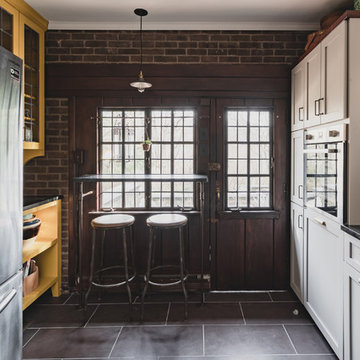
Design ideas for a small country l-shaped separate kitchen in Philadelphia with a double-bowl sink, shaker cabinets, grey cabinets, soapstone benchtops, white splashback, terra-cotta splashback, stainless steel appliances, slate floors, no island, purple floor and black benchtop.
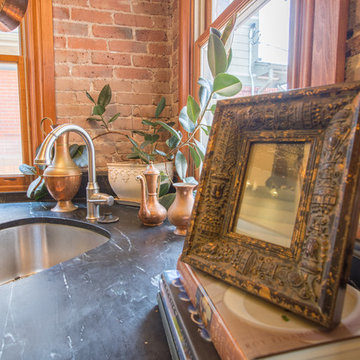
Homeowner's best friend is featured in a rustic frame that picks up all the tones of the room. No room is complete without personal touches that are special, if only to us.
Shelly Au Photography
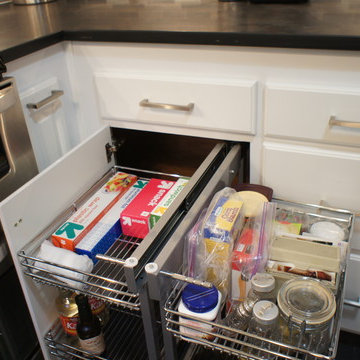
Modified existing cabinets then refaced with 949 white Thermofoil. Kept frig but added all new appliance's, new Slate counter and floor.
Inspiration for a mid-sized contemporary u-shaped separate kitchen in San Francisco with an undermount sink, raised-panel cabinets, white cabinets, soapstone benchtops, metallic splashback, mosaic tile splashback, white appliances, slate floors and no island.
Inspiration for a mid-sized contemporary u-shaped separate kitchen in San Francisco with an undermount sink, raised-panel cabinets, white cabinets, soapstone benchtops, metallic splashback, mosaic tile splashback, white appliances, slate floors and no island.
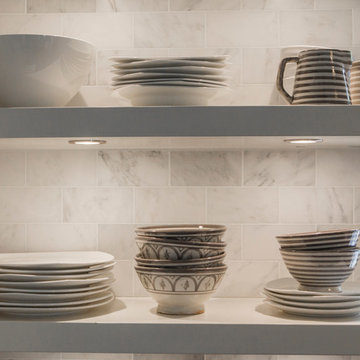
Marlon Hazlewood
Photo of a small transitional u-shaped separate kitchen in Toronto with a farmhouse sink, beaded inset cabinets, white cabinets, soapstone benchtops, white splashback, subway tile splashback, stainless steel appliances and slate floors.
Photo of a small transitional u-shaped separate kitchen in Toronto with a farmhouse sink, beaded inset cabinets, white cabinets, soapstone benchtops, white splashback, subway tile splashback, stainless steel appliances and slate floors.
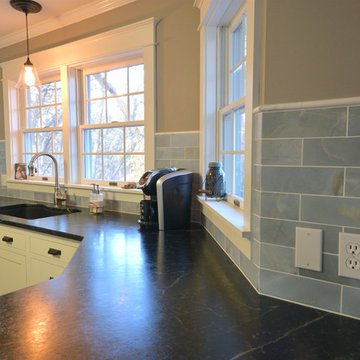
This farmhouse style kitchen features white flush inset cabinetry with new black cup pulls and a stunning blue marble backsplash.
Design ideas for a country u-shaped eat-in kitchen in Other with an undermount sink, beaded inset cabinets, white cabinets, soapstone benchtops, blue splashback, stone tile splashback, stainless steel appliances, slate floors and with island.
Design ideas for a country u-shaped eat-in kitchen in Other with an undermount sink, beaded inset cabinets, white cabinets, soapstone benchtops, blue splashback, stone tile splashback, stainless steel appliances, slate floors and with island.
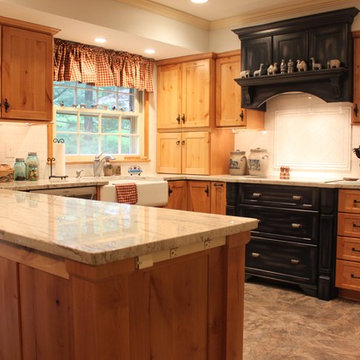
Inspiration for a mid-sized country single-wall eat-in kitchen in DC Metro with shaker cabinets, light wood cabinets, soapstone benchtops, white splashback, subway tile splashback, stainless steel appliances and slate floors.
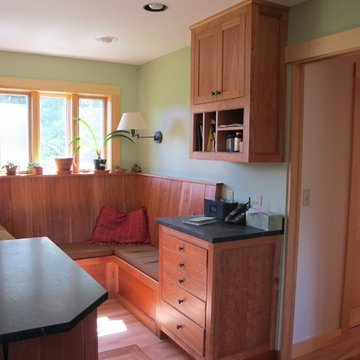
Photo of a mid-sized arts and crafts eat-in kitchen in Burlington with a double-bowl sink, flat-panel cabinets, light wood cabinets, soapstone benchtops, grey splashback, stone slab splashback, stainless steel appliances, slate floors, a peninsula and green floor.
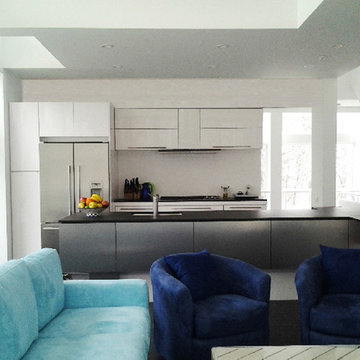
Mid-sized modern single-wall open plan kitchen in New York with an undermount sink, flat-panel cabinets, white cabinets, soapstone benchtops, white splashback, stainless steel appliances, slate floors and with island.
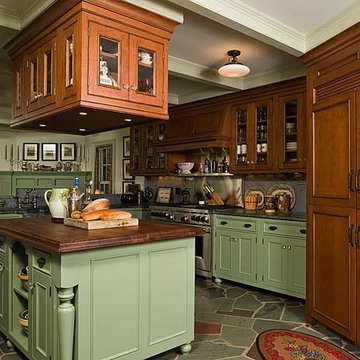
Large traditional single-wall kitchen in New York with a farmhouse sink, beaded inset cabinets, green cabinets, soapstone benchtops, grey splashback, stone slab splashback, panelled appliances, slate floors and with island.
Kitchen with Soapstone Benchtops and Slate Floors Design Ideas
8