All Ceiling Designs Kitchen with Soapstone Benchtops Design Ideas
Refine by:
Budget
Sort by:Popular Today
61 - 80 of 575 photos
Item 1 of 3
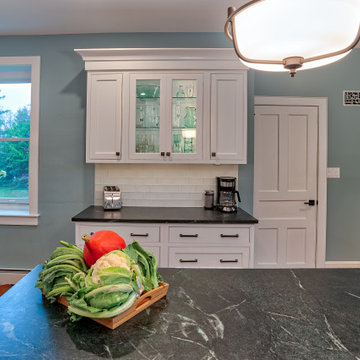
Our Approach
Main Line Kitchen Design is a unique business model! We are a group of skilled Kitchen Designers each with many years of experience planning kitchens around the Delaware Valley. And we are cabinet dealers for 8 nationally distributed cabinet lines much like traditional showrooms.
Appointment Information
Unlike full showrooms open to the general public, Main Line Kitchen Design works only by appointment. Appointments can be scheduled days, nights, and weekends either in your home or in our office and selection center. During office appointments we display clients kitchens on a flat screen TV and help them look through 100’s of sample doorstyles, almost a thousand sample finish blocks and sample kitchen cabinets. During home visits we can bring samples, take measurements, and make design changes on laptops showing you what your kitchen can look like in the very room being renovated. This is more convenient for our customers and it eliminates the expense of staffing and maintaining a larger space that is open to walk in traffic. We pass the significant savings on to our customers and so we sell cabinetry for less than other dealers, even home centers like Lowes and The Home Depot.
We believe that since a web site like Houzz.com has over half a million kitchen photos, any advantage to going to a full kitchen showroom with full kitchen displays has been lost. Almost no customer today will ever get to see a display kitchen in their door style and finish because there are just too many possibilities. And the design of each kitchen is unique anyway. Our design process allows us to spend more time working on our customer’s designs. This is what we enjoy most about our business and it is what makes the difference between an average and a great kitchen design. Among the kitchen cabinet lines we design with and sell are Jim Bishop, 6 Square, Fabuwood, Brighton, and Wellsford Fine Custom Cabinetry. Links to these lines can be found at the bottom of this and all of our web pages. Simply click on the logos of each cabinet line to reach their web site.
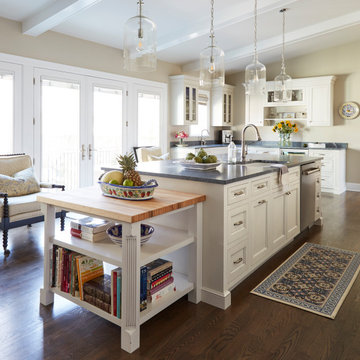
Photo of a large traditional separate kitchen in Chicago with an undermount sink, recessed-panel cabinets, white cabinets, soapstone benchtops, white splashback, ceramic splashback, stainless steel appliances, medium hardwood floors, with island, brown floor, black benchtop and vaulted.

This “Blue for You” kitchen is truly a cook’s kitchen with its 48” Wolf dual fuel range, steamer oven, ample 48” built-in refrigeration and drawer microwave. The 11-foot-high ceiling features a 12” lighted tray with crown molding. The 9’-6” high cabinetry, together with a 6” high crown finish neatly to the underside of the tray. The upper wall cabinets are 5-feet high x 13” deep, offering ample storage in this 324 square foot kitchen. The custom cabinetry painted the color of Benjamin Moore’s “Jamestown Blue” (HC-148) on the perimeter and “Hamilton Blue” (HC-191) on the island and Butler’s Pantry. The main sink is a cast iron Kohler farm sink, with a Kohler cast iron under mount prep sink in the (100” x 42”) island. While this kitchen features much storage with many cabinetry features, it’s complemented by the adjoining butler’s pantry that services the formal dining room. This room boasts 36 lineal feet of cabinetry with over 71 square feet of counter space. Not outdone by the kitchen, this pantry also features a farm sink, dishwasher, and under counter wine refrigeration.
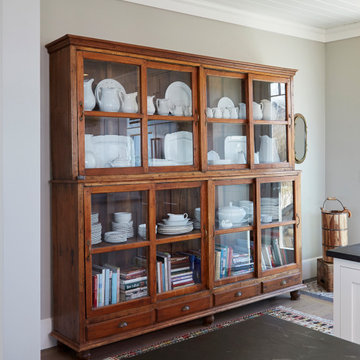
An 19th C. teak Indian mercantile cabinet is a welcome change from endless kitchen cabinetry.
Large transitional eat-in kitchen in Providence with a farmhouse sink, shaker cabinets, white cabinets, soapstone benchtops, white splashback, subway tile splashback, stainless steel appliances, medium hardwood floors, multiple islands, grey floor, black benchtop and wood.
Large transitional eat-in kitchen in Providence with a farmhouse sink, shaker cabinets, white cabinets, soapstone benchtops, white splashback, subway tile splashback, stainless steel appliances, medium hardwood floors, multiple islands, grey floor, black benchtop and wood.
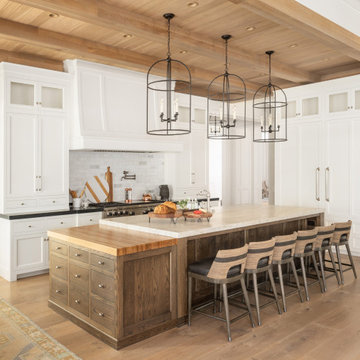
Mixing wood tones with the white shaker cabinets in this kitchen shows the beauty of well-balanced cabinet design.
Photo of a large transitional open plan kitchen in Salt Lake City with shaker cabinets, white cabinets, soapstone benchtops, panelled appliances, medium hardwood floors, with island and wood.
Photo of a large transitional open plan kitchen in Salt Lake City with shaker cabinets, white cabinets, soapstone benchtops, panelled appliances, medium hardwood floors, with island and wood.
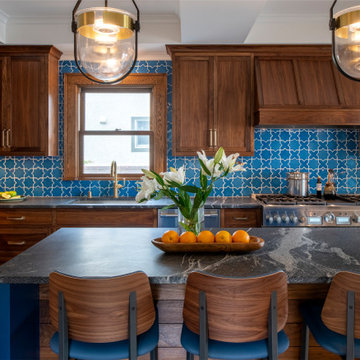
Design ideas for a mid-sized transitional l-shaped separate kitchen in Minneapolis with a single-bowl sink, flat-panel cabinets, medium wood cabinets, soapstone benchtops, blue splashback, ceramic splashback, stainless steel appliances, medium hardwood floors, with island, brown floor, grey benchtop and coffered.
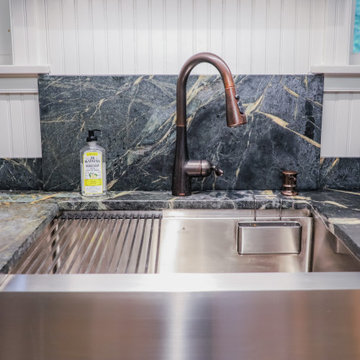
A cozy and intimate kitchen in a summer home right here in South Lebanon. The kitchen is used by an avid baker and was custom built to suit those needs.
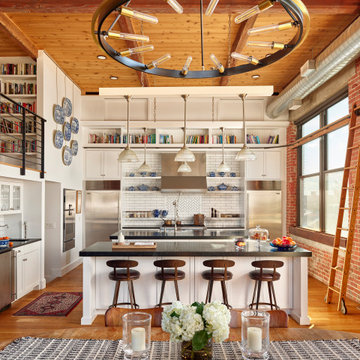
Kitchen, Photo: Jeffrey Totaro
This is an example of a mid-sized industrial l-shaped eat-in kitchen in Philadelphia with shaker cabinets, soapstone benchtops, white splashback, subway tile splashback, stainless steel appliances, medium hardwood floors, multiple islands, black benchtop, wood, a farmhouse sink, white cabinets and brown floor.
This is an example of a mid-sized industrial l-shaped eat-in kitchen in Philadelphia with shaker cabinets, soapstone benchtops, white splashback, subway tile splashback, stainless steel appliances, medium hardwood floors, multiple islands, black benchtop, wood, a farmhouse sink, white cabinets and brown floor.
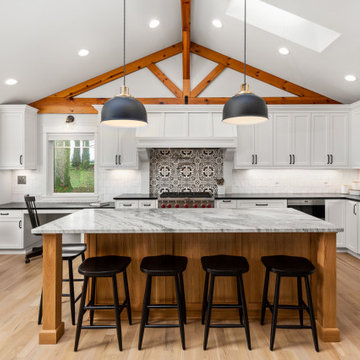
Country eat-in kitchen in Portland with a farmhouse sink, shaker cabinets, white cabinets, soapstone benchtops, white splashback, subway tile splashback, stainless steel appliances, light hardwood floors, with island, black benchtop and vaulted.
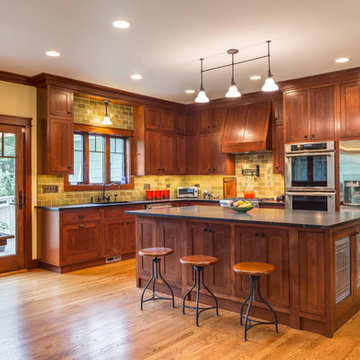
The open concept Great Room includes the Kitchen, Breakfast, Dining, and Living spaces. The dining room is visually and physically separated by built-in shelves and a coffered ceiling. Windows and french doors open from this space into the adjacent Sunroom. The wood cabinets and trim detail present throughout the rest of the home are highlighted here, brightened by the many windows, with views to the lush back yard. The large island features a pull-out marble prep table for baking, and the counter is home to the grocery pass-through to the Mudroom / Butler's Pantry.
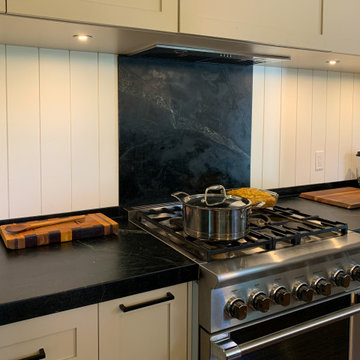
Modern Farmhouse Kitchen with Soapstone Counters, wood paneling backsplash. Cabinets are painted Revere Pewter. Fisher Paykel Range
Large country galley eat-in kitchen in San Francisco with an undermount sink, shaker cabinets, beige cabinets, soapstone benchtops, grey splashback, stainless steel appliances, dark hardwood floors, no island, brown floor and grey benchtop.
Large country galley eat-in kitchen in San Francisco with an undermount sink, shaker cabinets, beige cabinets, soapstone benchtops, grey splashback, stainless steel appliances, dark hardwood floors, no island, brown floor and grey benchtop.

This is an example of a mid-sized country u-shaped eat-in kitchen in New York with a farmhouse sink, shaker cabinets, medium wood cabinets, soapstone benchtops, white splashback, ceramic splashback, stainless steel appliances, medium hardwood floors, with island, brown floor, grey benchtop and exposed beam.
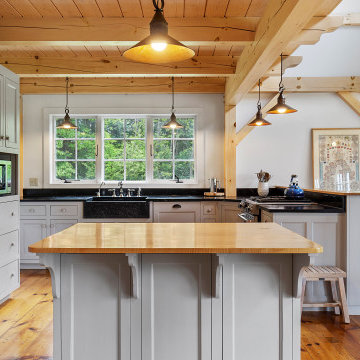
This is an example of a large country l-shaped open plan kitchen in New York with a farmhouse sink, recessed-panel cabinets, white cabinets, soapstone benchtops, stainless steel appliances, medium hardwood floors, with island, black benchtop and exposed beam.
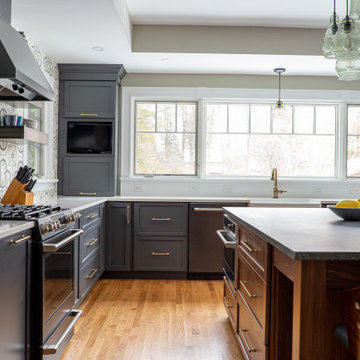
Design ideas for a large midcentury l-shaped eat-in kitchen in Baltimore with a farmhouse sink, shaker cabinets, grey cabinets, soapstone benchtops, multi-coloured splashback, cement tile splashback, black appliances, medium hardwood floors, with island, brown floor, grey benchtop and recessed.
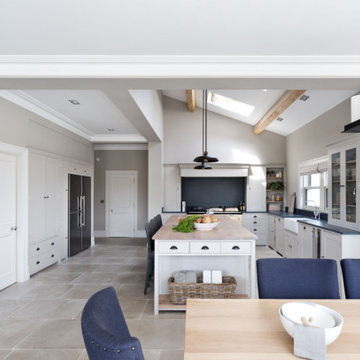
subtle colours and beautiful sold wood furniture were combined with clean lines, pale Nordic woods, and plenty of eye catching lighting and art throughout
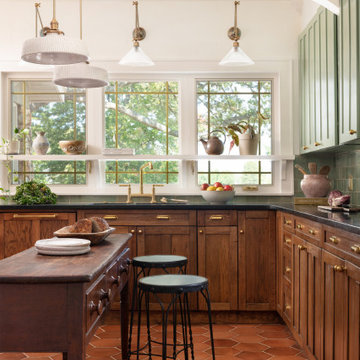
Eclectic kitchen remodel in a historic home
This is an example of a mid-sized transitional u-shaped separate kitchen in Other with an undermount sink, shaker cabinets, medium wood cabinets, soapstone benchtops, green splashback, ceramic splashback, panelled appliances, terra-cotta floors, with island, black benchtop and exposed beam.
This is an example of a mid-sized transitional u-shaped separate kitchen in Other with an undermount sink, shaker cabinets, medium wood cabinets, soapstone benchtops, green splashback, ceramic splashback, panelled appliances, terra-cotta floors, with island, black benchtop and exposed beam.
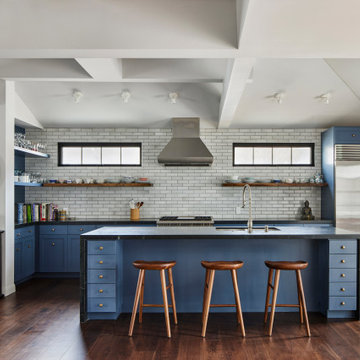
Kitchen with eat-in island and live edge Hickory floating shelves
Photo of a mid-sized transitional u-shaped open plan kitchen in Los Angeles with a double-bowl sink, shaker cabinets, blue cabinets, soapstone benchtops, grey splashback, ceramic splashback, stainless steel appliances, medium hardwood floors, with island, brown floor, black benchtop and exposed beam.
Photo of a mid-sized transitional u-shaped open plan kitchen in Los Angeles with a double-bowl sink, shaker cabinets, blue cabinets, soapstone benchtops, grey splashback, ceramic splashback, stainless steel appliances, medium hardwood floors, with island, brown floor, black benchtop and exposed beam.
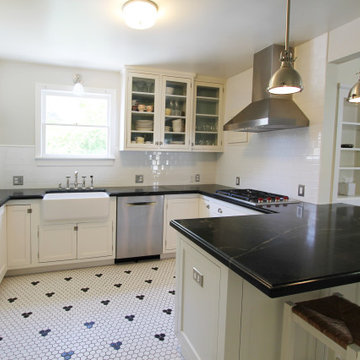
Inspiration for a large beach style u-shaped open plan kitchen in Los Angeles with a farmhouse sink, recessed-panel cabinets, white cabinets, soapstone benchtops, white splashback, porcelain splashback, stainless steel appliances, porcelain floors, a peninsula, multi-coloured floor, black benchtop and exposed beam.
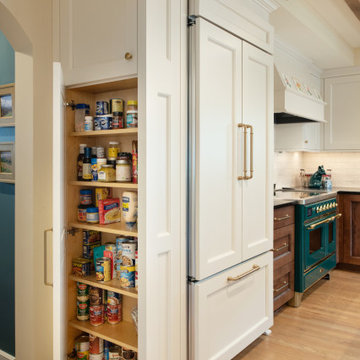
This is an example of a large traditional kitchen in Kansas City with a single-bowl sink, shaker cabinets, dark wood cabinets, soapstone benchtops, white splashback, ceramic splashback, medium hardwood floors, with island, black benchtop and exposed beam.
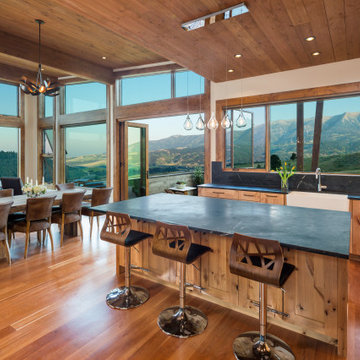
This is an example of a modern galley eat-in kitchen in Other with a farmhouse sink, shaker cabinets, soapstone benchtops, black splashback, medium hardwood floors, with island, black benchtop and wood.
All Ceiling Designs Kitchen with Soapstone Benchtops Design Ideas
4